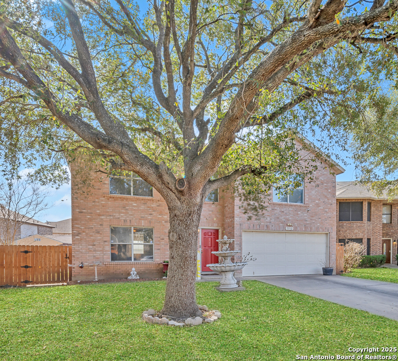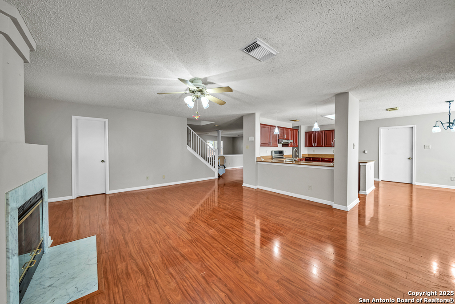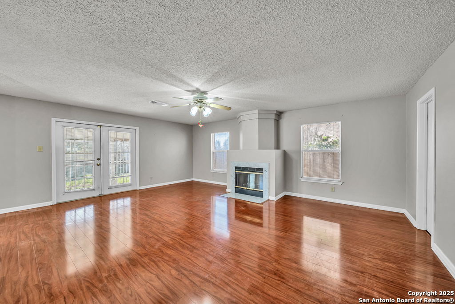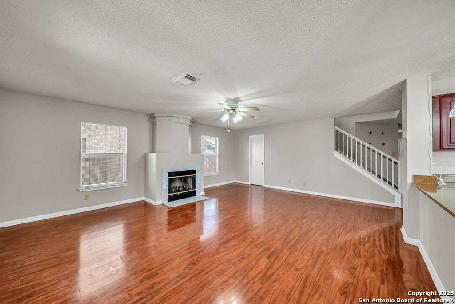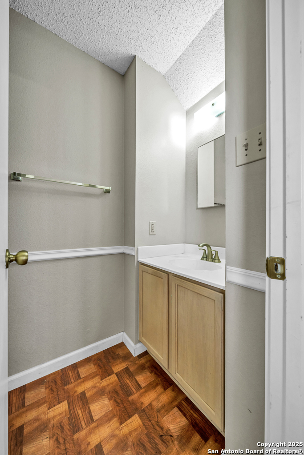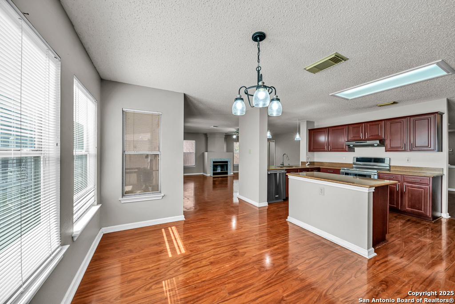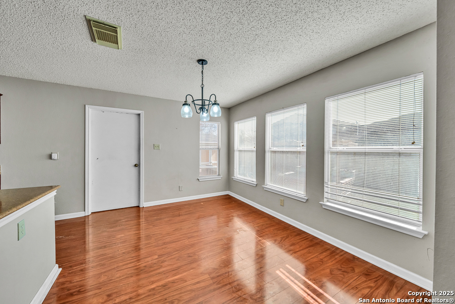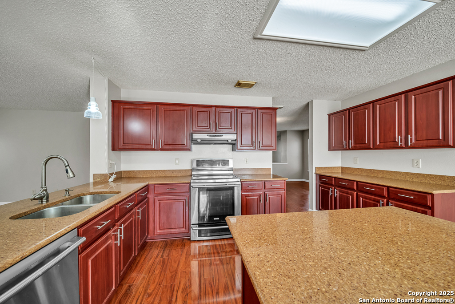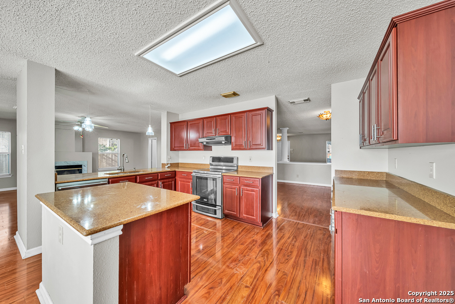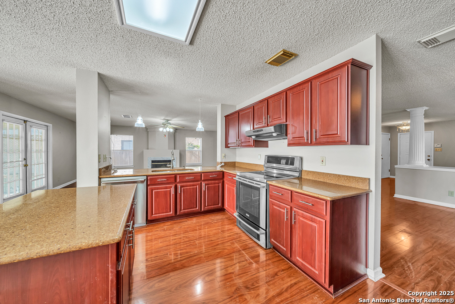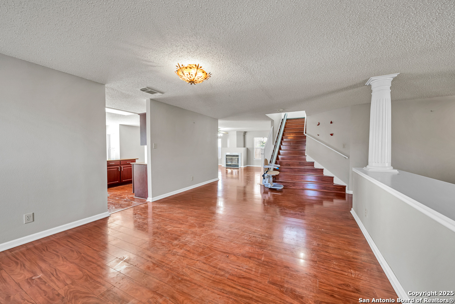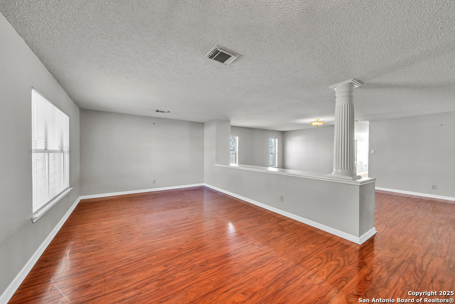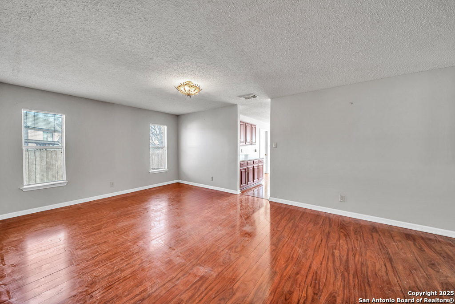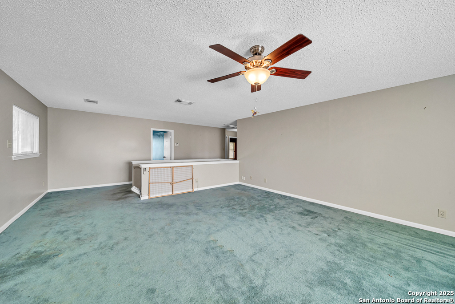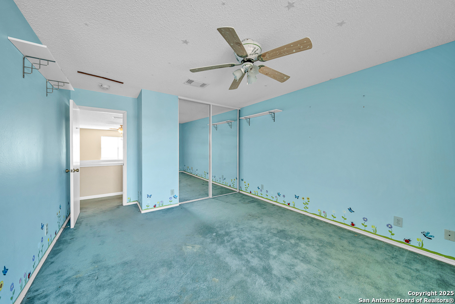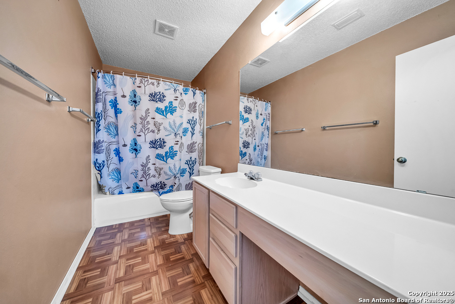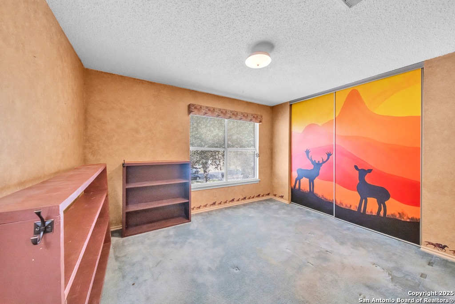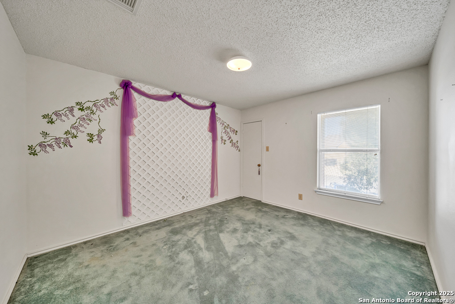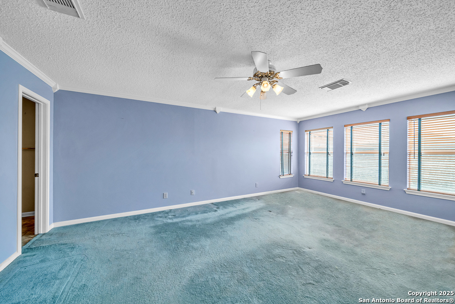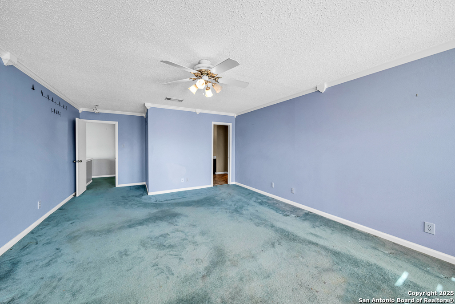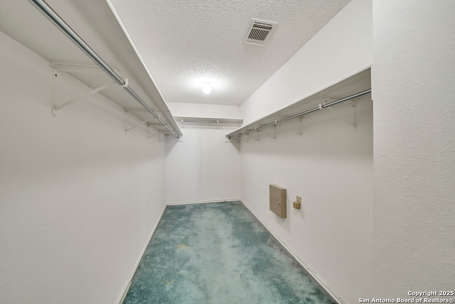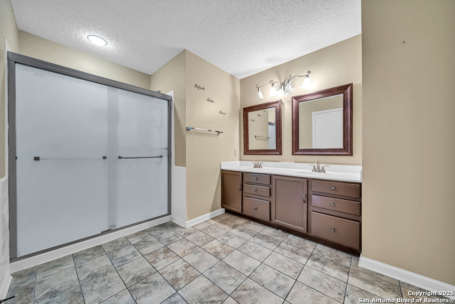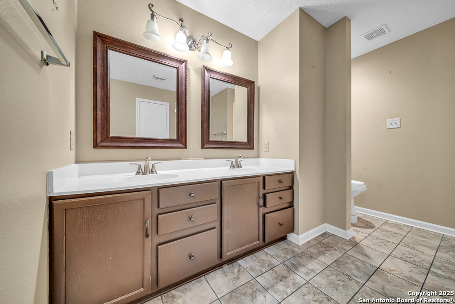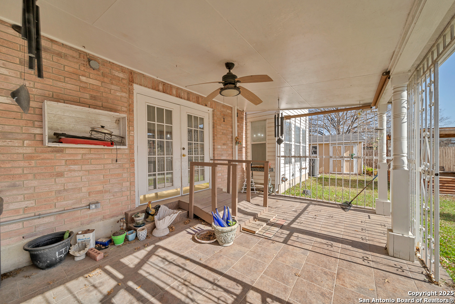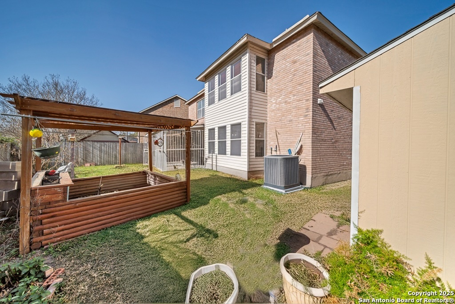Property Details
Dover Glade
Converse, TX 78109
$279,900
4 BD | 3 BA |
Property Description
PRICED TO SELL! SELLER IS LOOKING FOR AN OFFER! THIS HOME IS MOVE-IN READY AND THE OWNER WILL LOOK AT ALL OFFERS! Welcome to this stunning brick home in the desirable Converse area. Nestled on a peaceful cul-de-sac and perfectly situated just minutes from Randolph Air Force Base, Fort Sam, Brooke Army Medical Center, and The Forum Shopping Area, this property combines comfort, convenience, and style. With easy access to shopping, dining, and entertainment, it's an ideal location for modern living. This spacious home features 4 bedrooms and 2.5 baths, boasting two inviting living areas, PLUS a game room, and a formal dining room. The upgraded kitchen features stainless steel appliances, a subway tile backsplash, granite countertops, an island, and an oversized pantry/utility room combo for ample storage. Adjacent to the kitchen, a cozy breakfast nook is perfect for casual meals, while a formal dining room offers an elegant setting for special gatherings. The huge master bedroom features a full en suite bathroom and a huge walk-in closet. For added entertainment, the home boasts a large game room, perfect for family fun and recreation. Enjoy outdoor living with a covered patio and a large shed for extra storage. The home is equipped with a chair lift. Neighborhood amenities include: a pool, a clubhouse, and a park. With its versatile layout, modern upgrades, and prime location, this exceptional property offers the best of Converse living-schedule a showing today!
-
Type: Residential Property
-
Year Built: 1996
-
Cooling: One Central
-
Heating: Central
-
Lot Size: 0.14 Acres
Property Details
- Status:Available
- Type:Residential Property
- MLS #:1850599
- Year Built:1996
- Sq. Feet:3,288
Community Information
- Address:7910 Dover Glade Converse, TX 78109
- County:Bexar
- City:Converse
- Subdivision:NORTHAMPTON
- Zip Code:78109
School Information
- School System:Judson
- High School:Judson
- Middle School:Woodlake
- Elementary School:Converse
Features / Amenities
- Total Sq. Ft.:3,288
- Interior Features:Two Living Area, Island Kitchen, Walk-In Pantry, Game Room, Utility Room Inside, Walk in Closets
- Fireplace(s): Living Room
- Floor:Carpeting, Vinyl
- Inclusions:Ceiling Fans, Washer Connection, Dryer Connection, Stove/Range, Disposal, Dishwasher, Vent Fan, Smoke Alarm, Attic Fan, Electric Water Heater, Garage Door Opener
- Master Bath Features:Shower Only, Double Vanity
- Exterior Features:Storage Building/Shed
- Cooling:One Central
- Heating Fuel:Electric
- Heating:Central
- Master:14x25
- Bedroom 2:13x17
- Bedroom 3:11x13
- Bedroom 4:13x10
- Dining Room:21x13
- Family Room:18x21
- Kitchen:16x9
Architecture
- Bedrooms:4
- Bathrooms:3
- Year Built:1996
- Stories:2
- Style:Contemporary
- Roof:Composition
- Foundation:Slab
- Parking:Two Car Garage
Property Features
- Neighborhood Amenities:Pool, Clubhouse, Park/Playground
- Water/Sewer:City
Tax and Financial Info
- Proposed Terms:Conventional, FHA, VA, TX Vet, Cash
- Total Tax:6210.66
4 BD | 3 BA | 3,288 SqFt
© 2025 Lone Star Real Estate. All rights reserved. The data relating to real estate for sale on this web site comes in part from the Internet Data Exchange Program of Lone Star Real Estate. Information provided is for viewer's personal, non-commercial use and may not be used for any purpose other than to identify prospective properties the viewer may be interested in purchasing. Information provided is deemed reliable but not guaranteed. Listing Courtesy of Jacob Brown with National One Realty.

