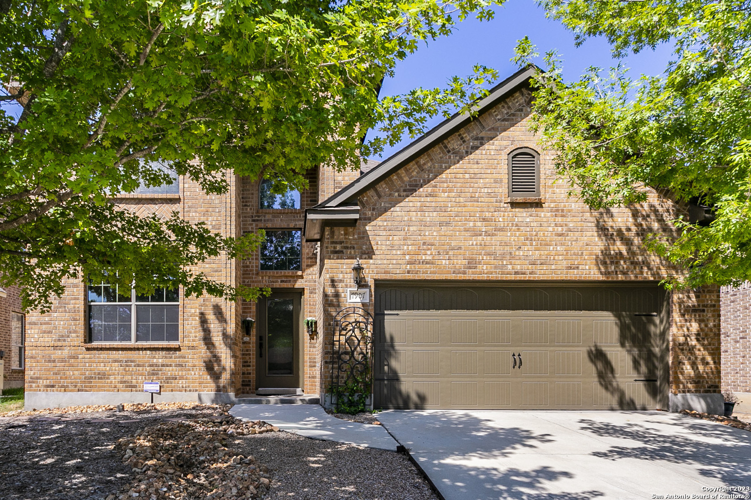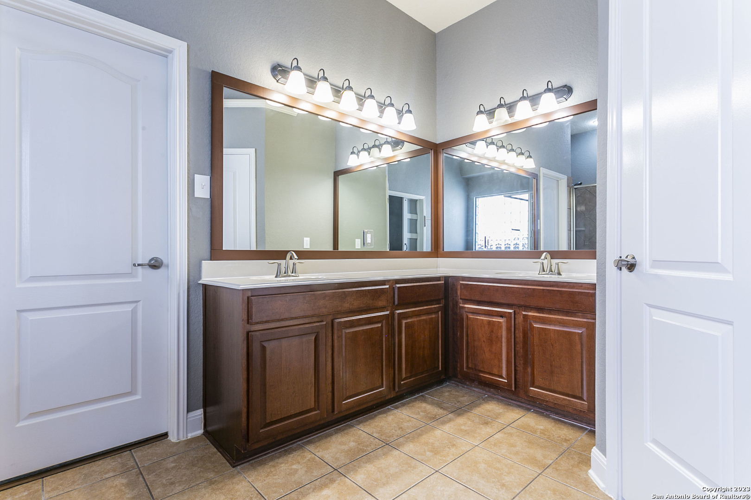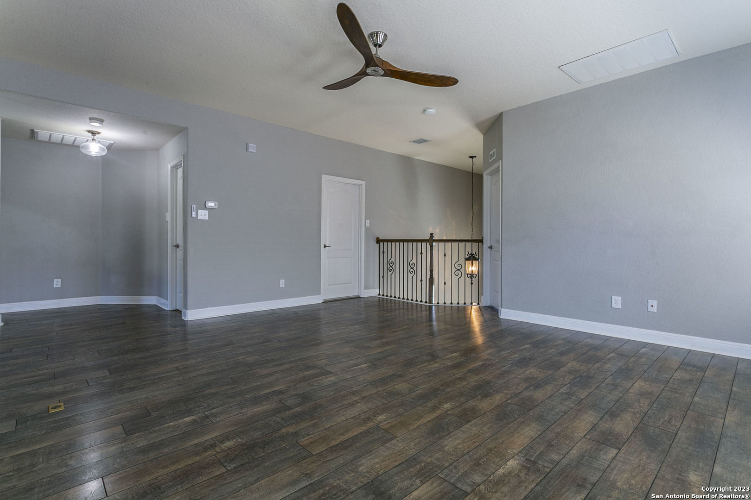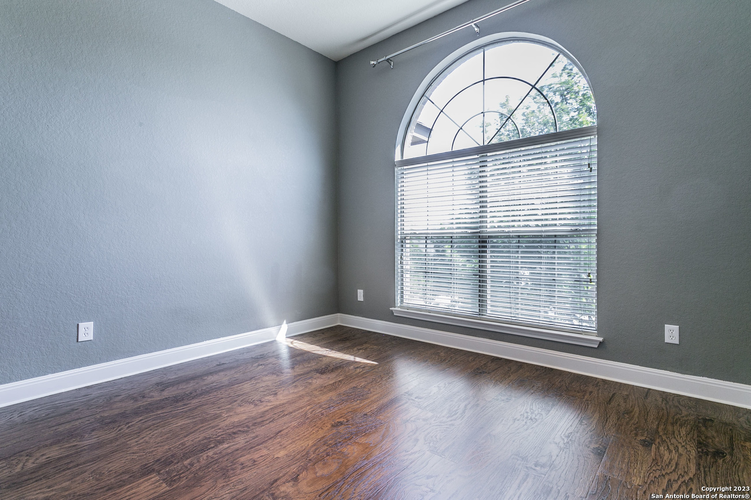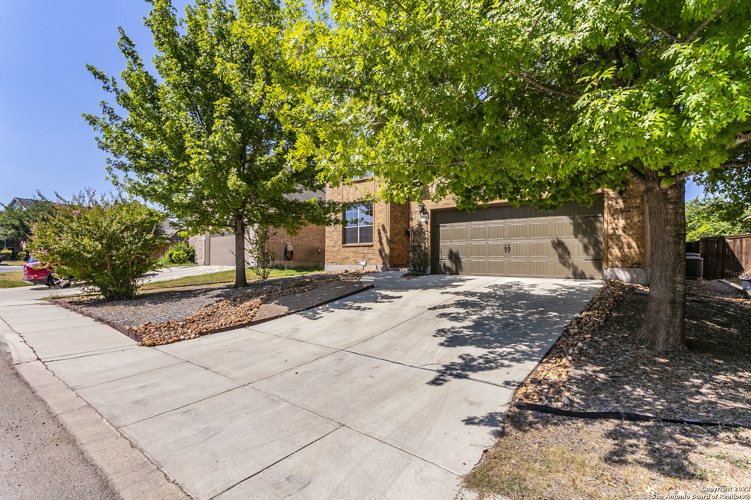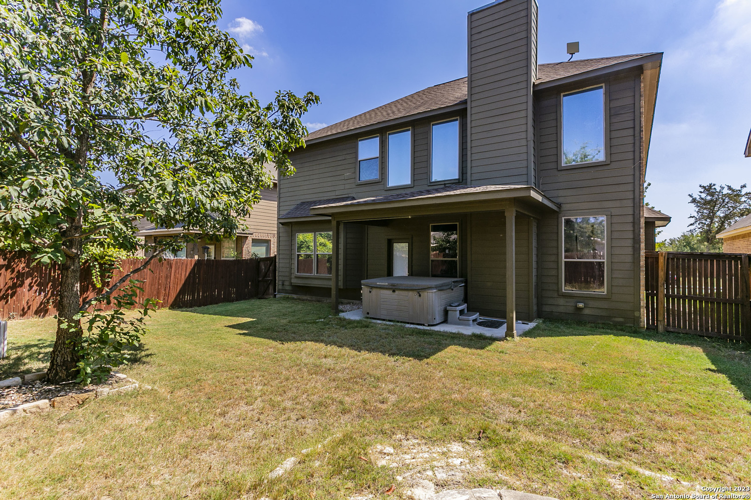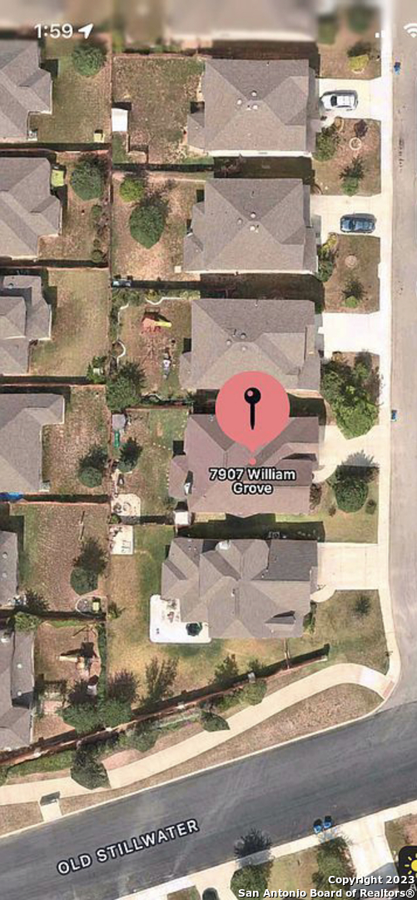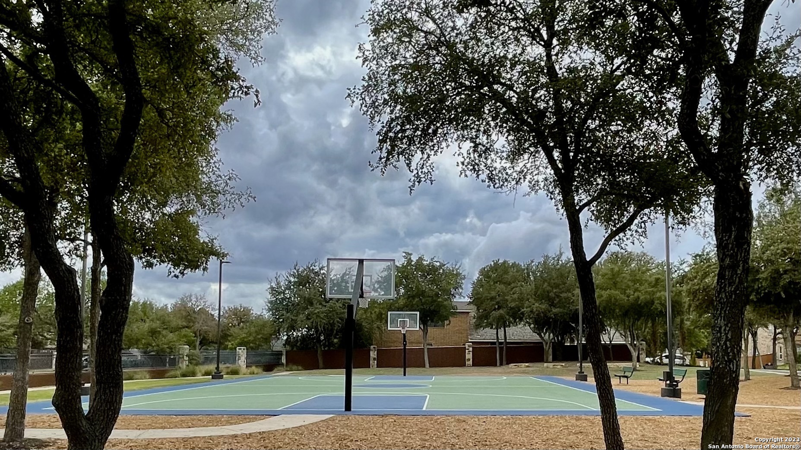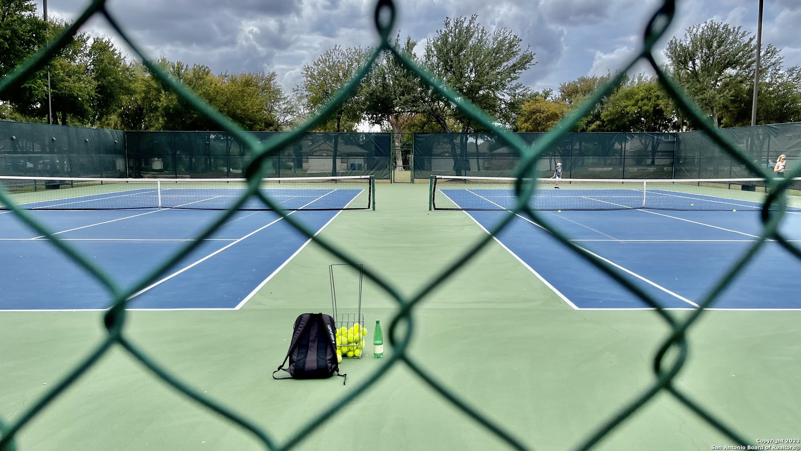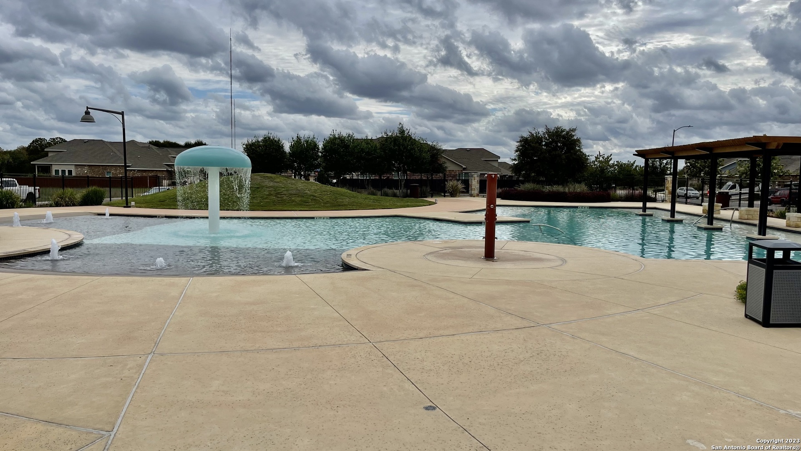Property Details
William Grove
San Antonio, TX 78254
$412,830
4 BD | 3 BA |
Property Description
Semi-custom built, well maintained WALL home, in the sought after neighborhood of Stillwater Ranch. Walking distance to amenities. Four bed, two and a half bath, plus office or formal dining room and game room. Oversized bedrooms with 10 ft ceilings and walk-in closets. Crown molding and coffered ceiling in master bedroom, and formal dining room. Oversized luxurious baseboards throughout with O'krents laminate wood flooring; no carpet anywhere. Oversized Cherry Wood cabinets and granite countertops. Island perfect for preparing meals or serving your favorite dishes with extra storage space below. Stove ventilation hood exhaust going to the outside eliminating heat and smell while cooking! Gas stove and Gas with 9ft natural rock fireplace. Brand new KitchenAid 26.8 cu. ft. French Door Refrigerator. Natural rock accent on bar fitted for barstools. Huge separate dining room that can be used as an office or hobby room featuring a music playing, light color changing, fandalier. Beautiful rod iron leading to game room aka second living room upstairs. Upgraded energy efficient lighting and ceiling fans throughout. Laminate wood flooring throughout and tile in wet areas. Beautiful details throughout including window seating, art niches, grand entrance showcasing 21ft tall ceilings and abundant natural lighting. Oversized garage fit for two vehicles, trucks or recreational vehicles. Bright recessed lighting in garage creating a perfect place for projects and hobbies. Including a garage sink for convenience and a water softener with whole house water filtration. Large Tx basement with full size access door perfect for storage. Soffit electrical plug for easy Christmas light installation. Mature Red Oak trees in the front yard provide shade plus energy savings and one of a kind curb appeal. Low maintenance, water saving Xeriscape front yard with natural rock features. Back yard featuring Monterrey Oak and Autumn Blaze Maple trees providing beautiful colors throughout the seasons and shade all summer long. Well maintained Caldera Hot tub with 6 person seating, under the covered patio providing a great spot for relaxation and a fire pit for roasting marshmallows with friends and family. Compost garden ready for planting! One of a kind home that you don't want to pass up! Schedule your viewing!
-
Type: Residential Property
-
Year Built: 2008
-
Cooling: Two Central,Zoned
-
Heating: Central
-
Lot Size: 0.13 Acres
Property Details
- Status:Available
- Type:Residential Property
- MLS #:1724466
- Year Built:2008
- Sq. Feet:2,591
Community Information
- Address:7907 William Grove San Antonio, TX 78254
- County:Bexar
- City:San Antonio
- Subdivision:STILLWATER RANCH
- Zip Code:78254
School Information
- School System:Northside
- High School:Sotomayor High School
- Middle School:FOLKS
- Elementary School:Scarborough
Features / Amenities
- Total Sq. Ft.:2,591
- Interior Features:One Living Area, Separate Dining Room, Island Kitchen, Breakfast Bar, Walk-In Pantry, Study/Library, Game Room, Loft, Utility Room Inside, Utility Area in Garage, High Ceilings, Open Floor Plan
- Fireplace(s): One, Living Room, Wood Burning, Gas
- Floor:Ceramic Tile, Laminate
- Inclusions:Ceiling Fans, Chandelier, Washer, Dryer, Stacked Washer/Dryer, Self-Cleaning Oven, Microwave Oven, Gas Cooking, Refrigerator, Disposal, Dishwasher, Trash Compactor, Ice Maker Connection, Water Softener (owned), Vent Fan, Smoke Alarm, Security System (Owned), Pre-Wired for Security, Gas Water Heater, Garage Door Opener, In Wall Pest Control, Plumb for Water Softener, Solid Counter Tops
- Master Bath Features:Shower Only, Double Vanity, Garden Tub
- Cooling:Two Central, Zoned
- Heating Fuel:Natural Gas
- Heating:Central
- Master:17x15
- Bedroom 2:11x12
- Bedroom 3:13x13
- Bedroom 4:11x12
- Dining Room:12x11
- Kitchen:16x12
Architecture
- Bedrooms:4
- Bathrooms:3
- Year Built:2008
- Stories:2
- Style:Two Story, Traditional
- Roof:Composition
- Foundation:Slab
- Parking:Two Car Garage, Oversized
Property Features
- Neighborhood Amenities:Pool, Tennis, Clubhouse, Park/Playground, Jogging Trails, Sports Court
- Water/Sewer:Water System, Sewer System
Tax and Financial Info
- Proposed Terms:Conventional, FHA, Cash
- Total Tax:7435.14
4 BD | 3 BA | 2,591 SqFt
© 2024 Lone Star Real Estate. All rights reserved. The data relating to real estate for sale on this web site comes in part from the Internet Data Exchange Program of Lone Star Real Estate. Information provided is for viewer's personal, non-commercial use and may not be used for any purpose other than to identify prospective properties the viewer may be interested in purchasing. Information provided is deemed reliable but not guaranteed. Listing Courtesy of Aaron Jistel with ListingSpark.

