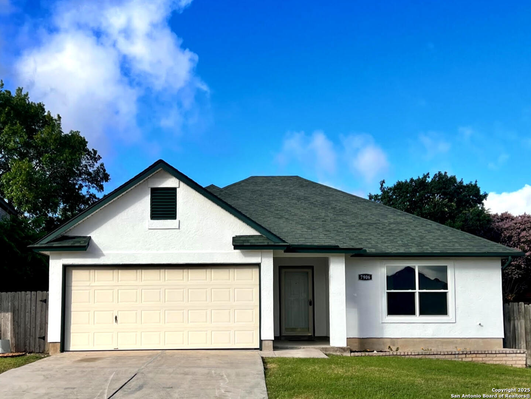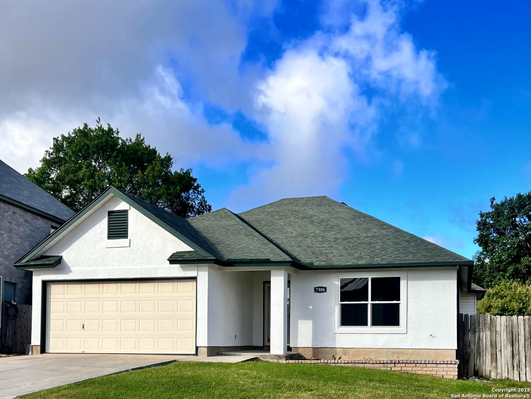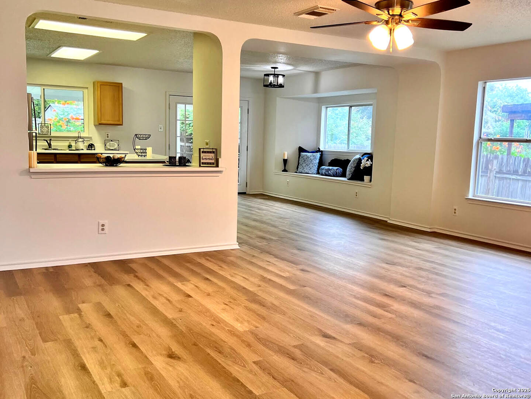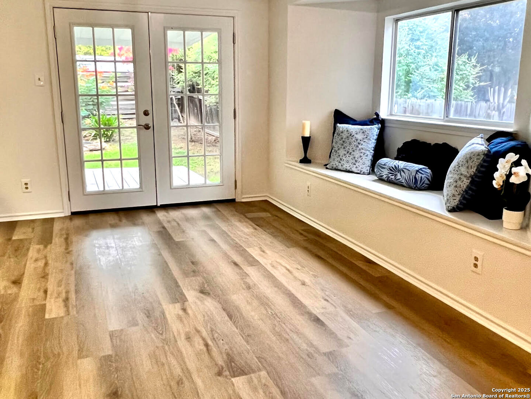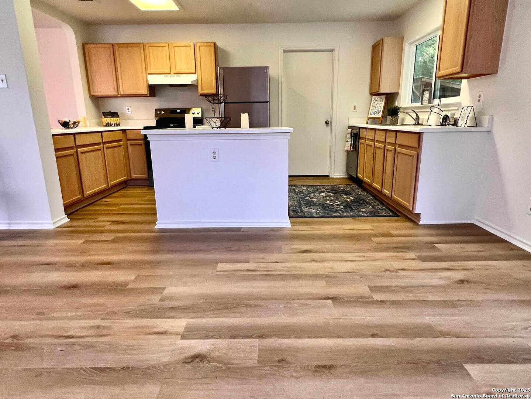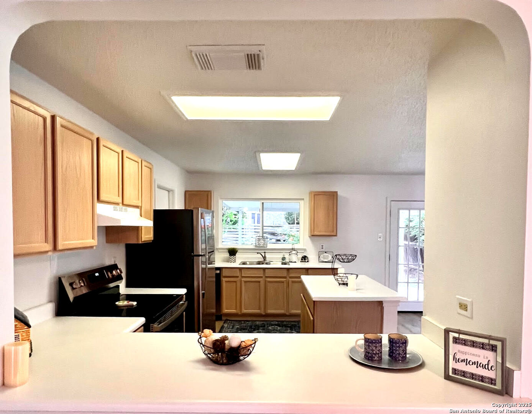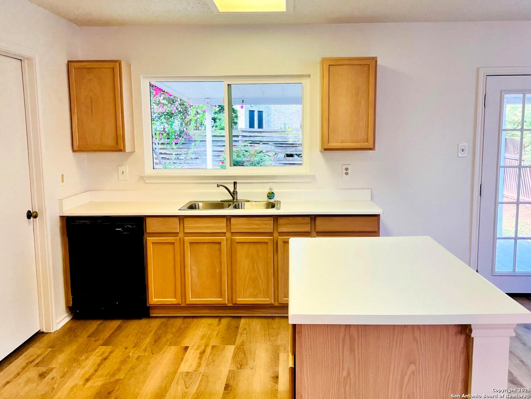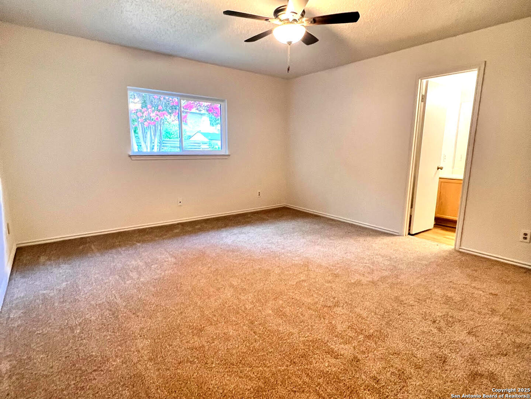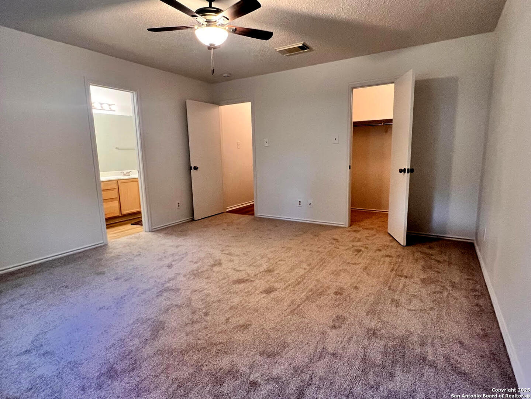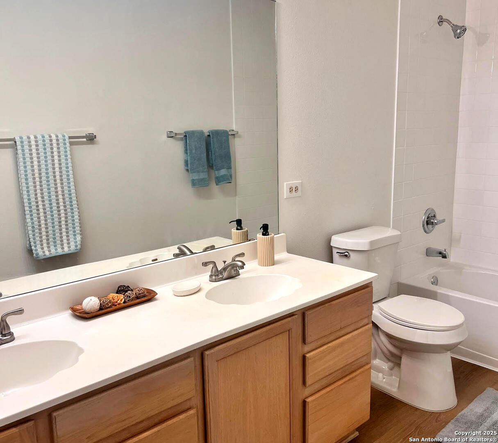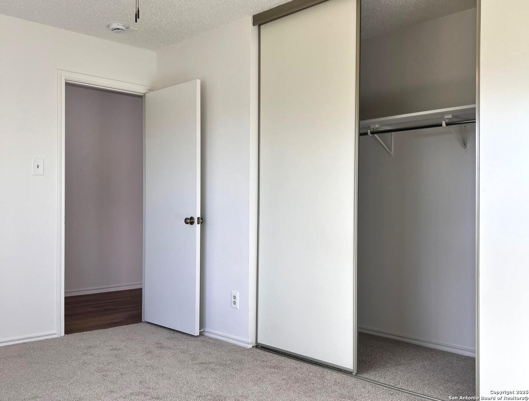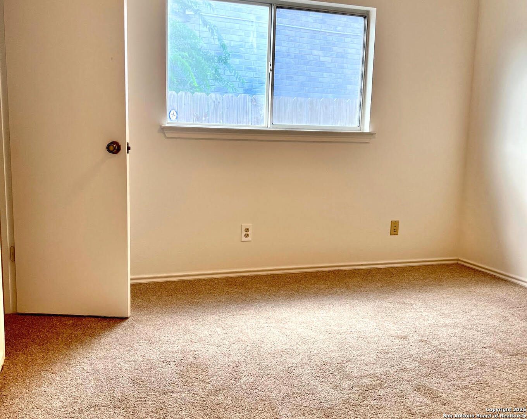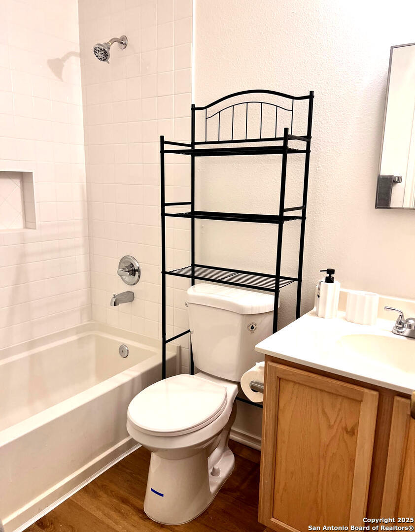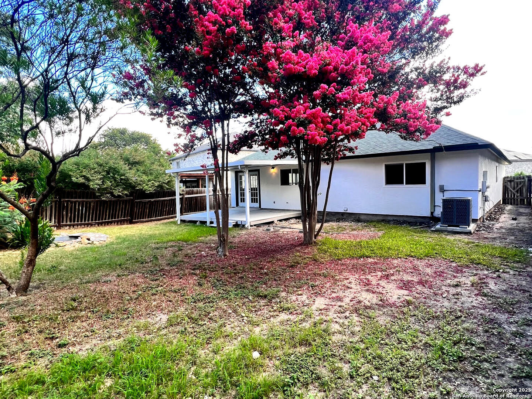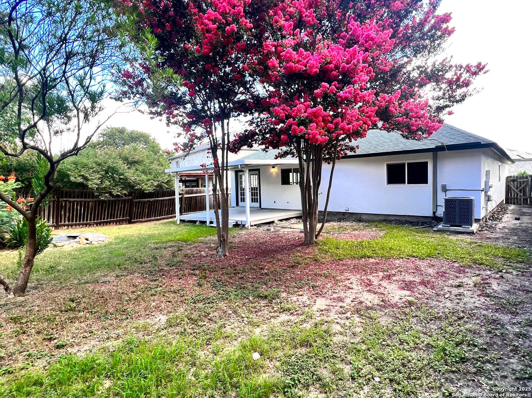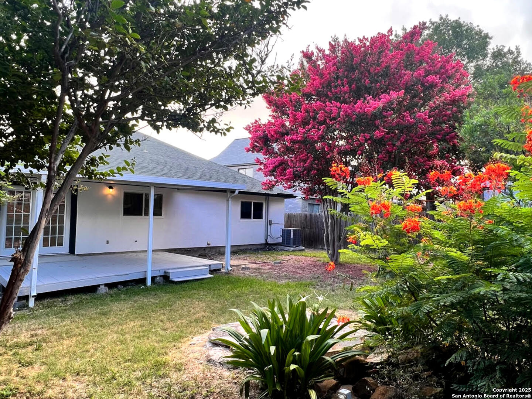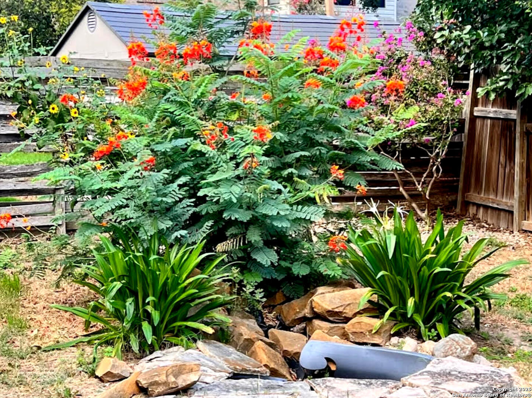Property Details
Swindow Circle
Converse, TX 78109
$272,000
3 BD | 2 BA |
Property Description
This spacious 3/2/2 stucco home is move in ready and has recently has a fresh new makeover! New paint inside and painted stucco outside, updated plumbing, new HVAC, new flooring (tile and carpet) new stainless-steel appliances, new hot water heater, new French doors to back, new covered back deck, some light fixtures and ceiling fans, toilets and plumbing hardware and landscaping. The back yard is beautifully landscaped with a Koi Pond and trees of vibrant colors. The community pool and club house are just blocks away.
-
Type: Residential Property
-
Year Built: 1996
-
Cooling: One Central
-
Heating: Central
-
Lot Size: 0.14 Acres
Property Details
- Status:Available
- Type:Residential Property
- MLS #:1883598
- Year Built:1996
- Sq. Feet:1,551
Community Information
- Address:7906 Swindow Circle Converse, TX 78109
- County:Bexar
- City:Converse
- Subdivision:NORTHAMPTON
- Zip Code:78109
School Information
- School System:Judson
- High School:Judson
- Middle School:Judson Middle School
- Elementary School:Converse
Features / Amenities
- Total Sq. Ft.:1,551
- Interior Features:One Living Area, Liv/Din Combo, Two Eating Areas, Island Kitchen, Breakfast Bar, Walk-In Pantry, Utility Room Inside, Open Floor Plan, Laundry Room
- Fireplace(s): Not Applicable
- Floor:Carpeting, Ceramic Tile
- Inclusions:Ceiling Fans, Washer Connection, Dryer Connection, Stove/Range, Refrigerator, Disposal, Dishwasher, Security System (Owned), Electric Water Heater
- Master Bath Features:Tub/Shower Combo, Double Vanity
- Exterior Features:Deck/Balcony, Privacy Fence, Storm Windows, Double Pane Windows, Mature Trees
- Cooling:One Central
- Heating Fuel:Electric
- Heating:Central
- Master:14x16
- Bedroom 2:15x10
- Bedroom 3:10x11
- Dining Room:11x16
- Kitchen:9x15
Architecture
- Bedrooms:3
- Bathrooms:2
- Year Built:1996
- Stories:1
- Style:One Story, Traditional
- Roof:Heavy Composition
- Foundation:Slab
- Parking:Two Car Garage
Property Features
- Neighborhood Amenities:Pool, Clubhouse, Park/Playground
- Water/Sewer:City
Tax and Financial Info
- Proposed Terms:Conventional, FHA, VA, Cash
- Total Tax:4000
3 BD | 2 BA | 1,551 SqFt
© 2025 Lone Star Real Estate. All rights reserved. The data relating to real estate for sale on this web site comes in part from the Internet Data Exchange Program of Lone Star Real Estate. Information provided is for viewer's personal, non-commercial use and may not be used for any purpose other than to identify prospective properties the viewer may be interested in purchasing. Information provided is deemed reliable but not guaranteed. Listing Courtesy of Lori Wells with Premier Realty Group.

