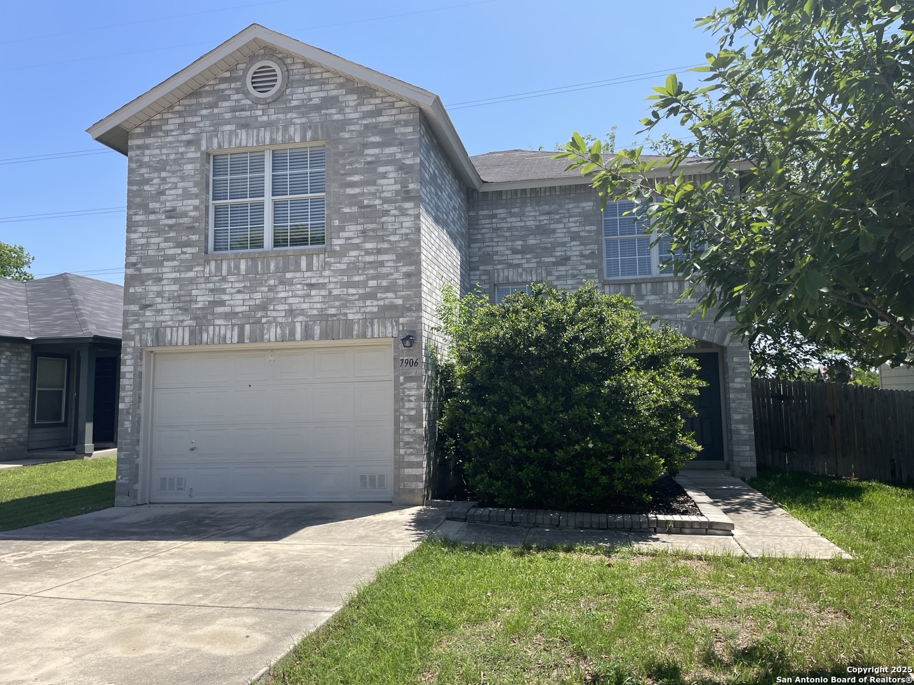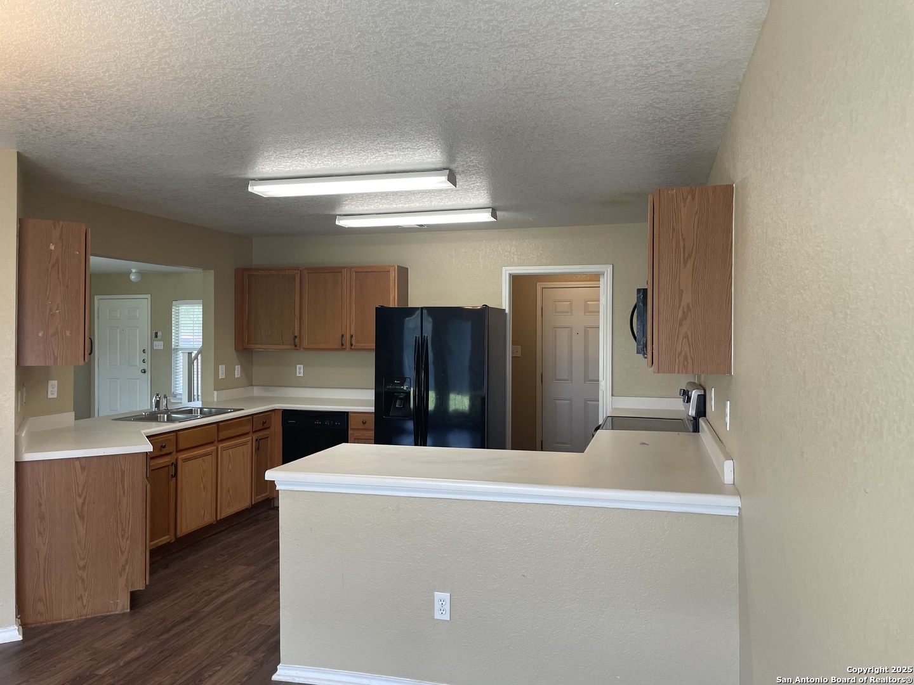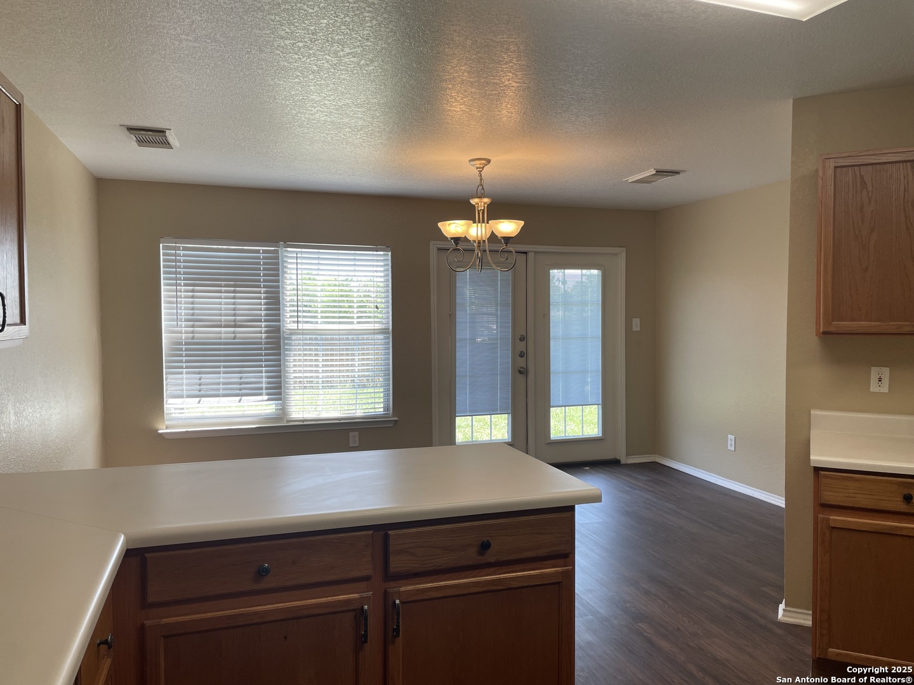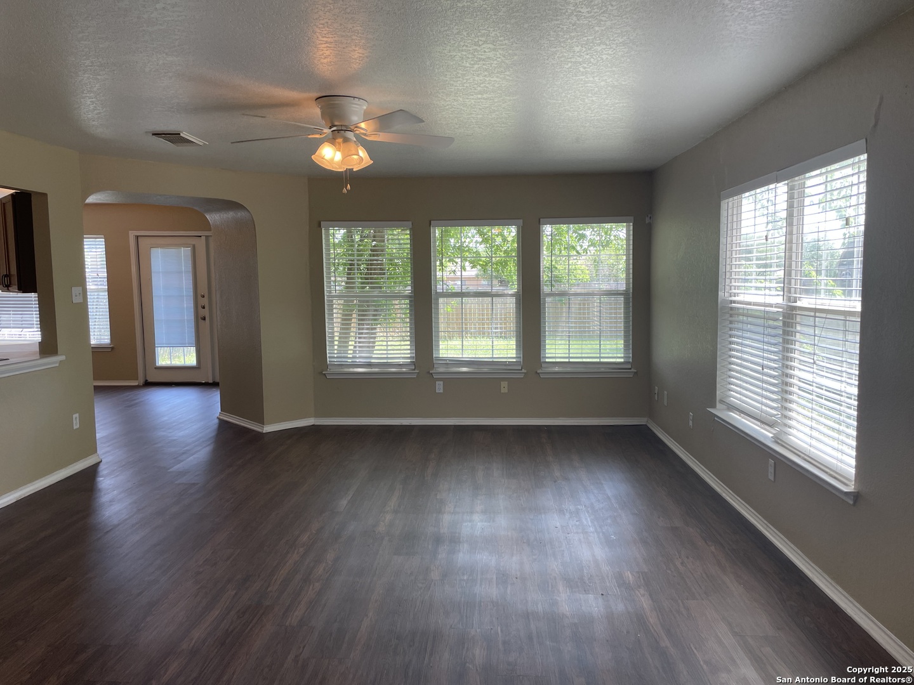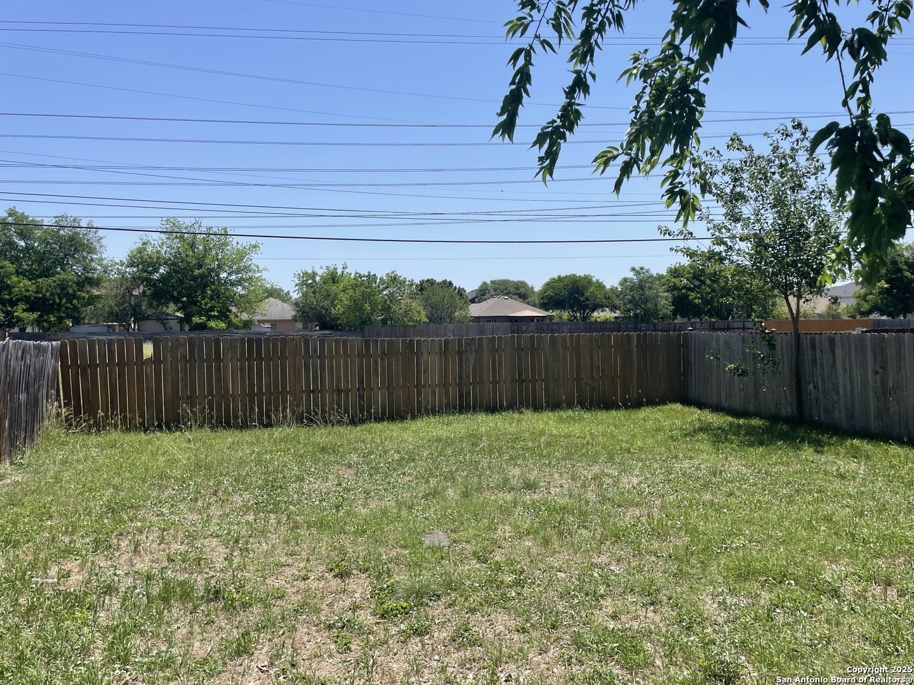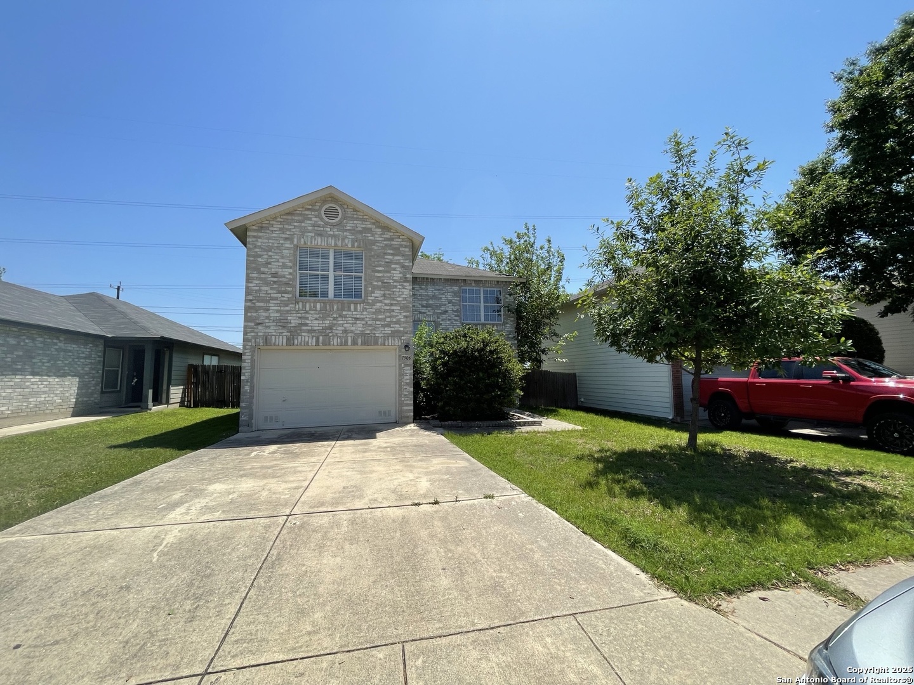Property Details
Cortland Oak
San Antonio, TX 78254
$219,900
3 BD | 3 BA |
Property Description
Welcome to this lovely two-story brick-front home nestled on a lot with mature landscape. Step inside to a large living room filled with natural light from windows on two sides, creating a bright and inviting space. A convenient half bath and coat closet are located near the front entry for guests. Enjoy laminate wood flooring throughout both levels of the home. The eat-in kitchen is accessible through an elegant arched pass-through and features a charming breakfast area with a chandelier and double glass doors that open to the backyard. The kitchen offers generous cabinet and counter space, a smooth-top range, a built-in microwave, and a walk-in pantry that also houses washer/dryer connections with access to the attached garage. Upstairs, a versatile loft area provides additional living space- perfect as a second living room, office, or playroom. The spacious primary bedroom includes a ceiling fan, a walk-in closet, and an en-suite bath with dual vanity and a tub/shower combo. Two additional bedrooms, one with a walk-in closet, share a full hallway bath and have easy access to a linen closet. Step outside to a sizable, fenced backyard- great for outdoor entertaining or simply enjoying some quiet time. Come take a look!
-
Type: Residential Property
-
Year Built: 2002
-
Cooling: One Central
-
Heating: Central
-
Lot Size: 0.12 Acres
Property Details
- Status:Available
- Type:Residential Property
- MLS #:1860207
- Year Built:2002
- Sq. Feet:1,879
Community Information
- Address:7906 Cortland Oak San Antonio, TX 78254
- County:Bexar
- City:San Antonio
- Subdivision:BRIDGEWOOD SUB NS
- Zip Code:78254
School Information
- School System:Northside
- High School:Taft
- Middle School:Jefferson Jr High
- Elementary School:Ward
Features / Amenities
- Total Sq. Ft.:1,879
- Interior Features:Two Living Area, Eat-In Kitchen, Walk-In Pantry, Loft, Utility Room Inside, Open Floor Plan, Laundry Main Level, Laundry Room, Laundry in Kitchen, Walk in Closets
- Fireplace(s): Not Applicable
- Floor:Carpeting, Laminate
- Inclusions:Ceiling Fans, Chandelier, Washer Connection, Dryer Connection, Microwave Oven, Stove/Range, Dishwasher, Vent Fan, Smoke Alarm, Pre-Wired for Security, Electric Water Heater
- Master Bath Features:Tub/Shower Combo, Double Vanity, Garden Tub
- Exterior Features:Privacy Fence
- Cooling:One Central
- Heating Fuel:Electric
- Heating:Central
- Master:18x13
- Bedroom 2:12x11
- Bedroom 3:15x12
- Dining Room:17x11
- Family Room:16x9
- Kitchen:14x11
Architecture
- Bedrooms:3
- Bathrooms:3
- Year Built:2002
- Stories:2
- Style:Two Story, Traditional
- Roof:Composition
- Foundation:Slab
- Parking:One Car Garage, Attached
Property Features
- Neighborhood Amenities:Pool, Park/Playground, Sports Court
- Water/Sewer:Water System, Sewer System, City
Tax and Financial Info
- Proposed Terms:Conventional, FHA, VA, TX Vet, Cash
- Total Tax:4599.89
3 BD | 3 BA | 1,879 SqFt
© 2025 Lone Star Real Estate. All rights reserved. The data relating to real estate for sale on this web site comes in part from the Internet Data Exchange Program of Lone Star Real Estate. Information provided is for viewer's personal, non-commercial use and may not be used for any purpose other than to identify prospective properties the viewer may be interested in purchasing. Information provided is deemed reliable but not guaranteed. Listing Courtesy of Melissa Stagers with M. Stagers Realty Partners.

