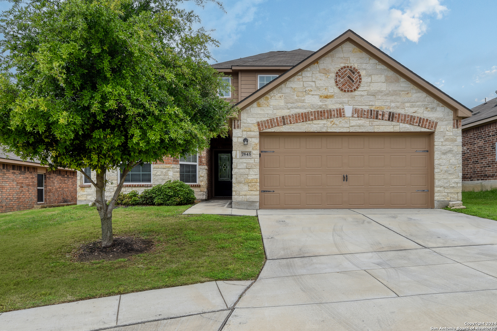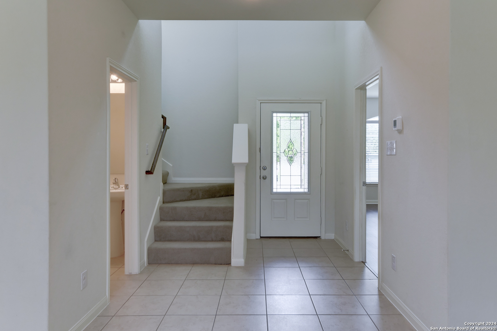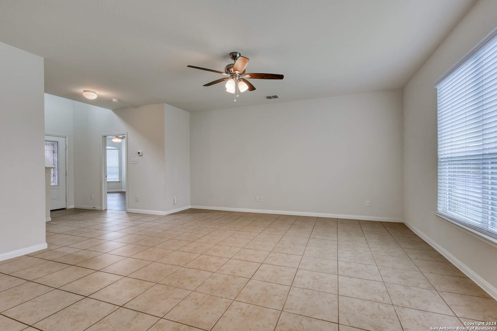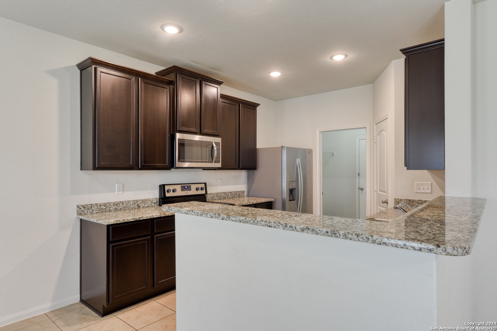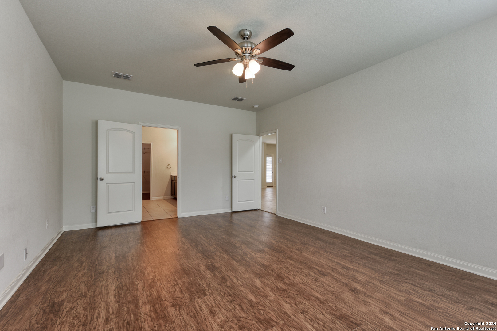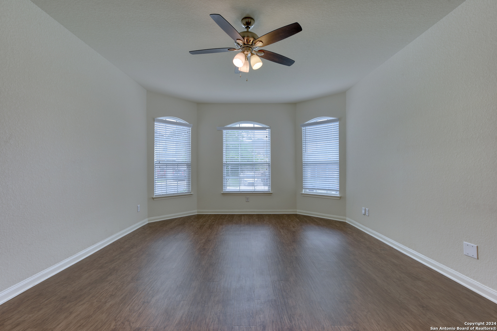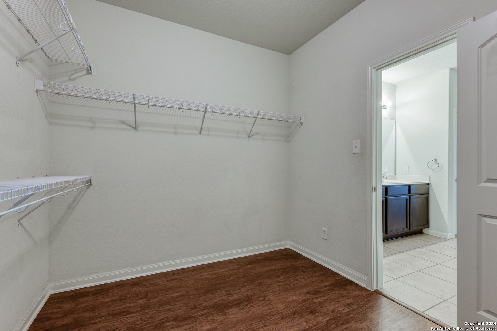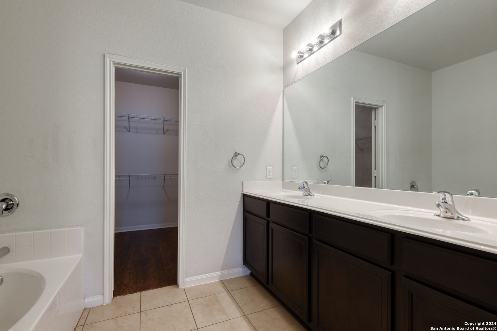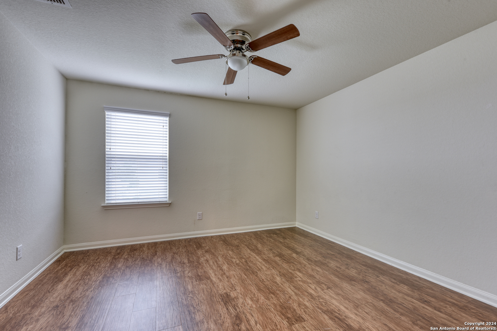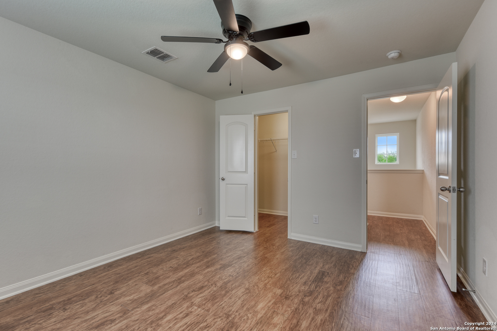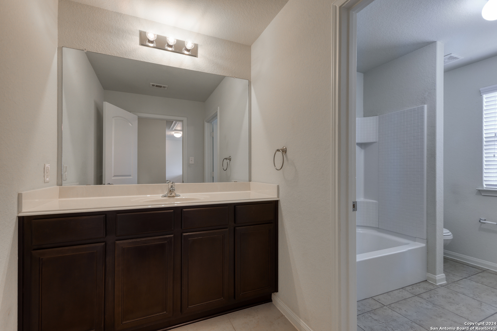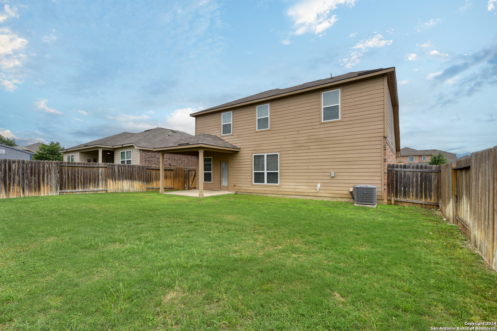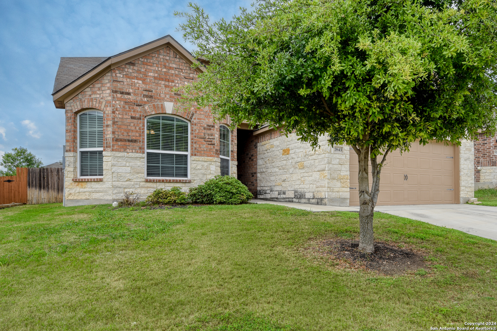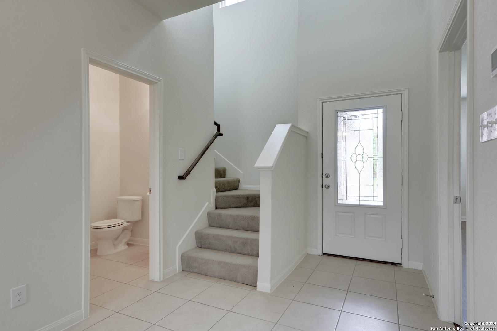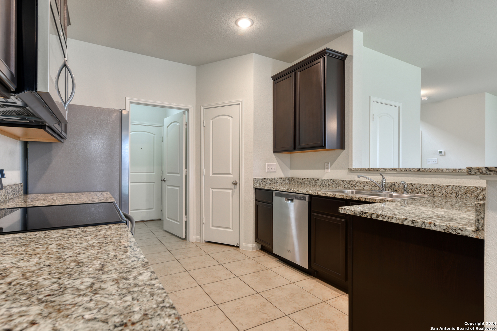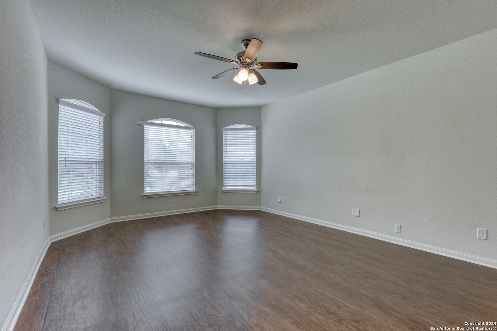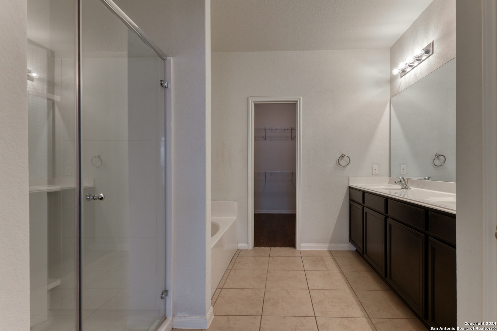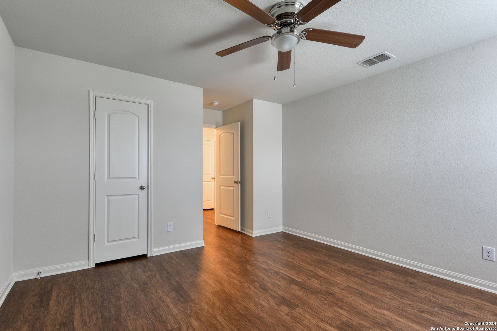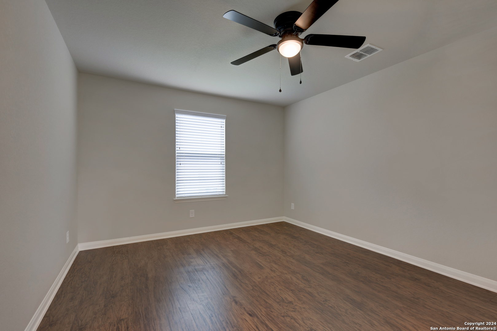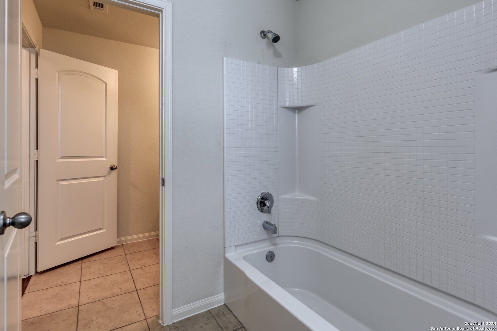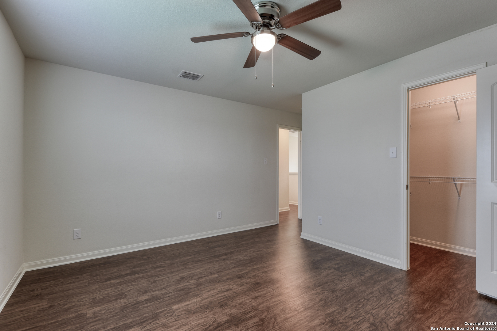Property Details
CREEKSHORE CV
San Antonio, TX 78254
$329,900
4 BD | 3 BA |
Property Description
Discover the epitome of elegance and comfort in this stunning two-story brick and stone home. As you step inside, you'll be greeted by the timeless beauty of tile flooring that flows seamlessly throughout the living area and kitchen, creating a sense of warmth and sophistication. The main living area boasts an open and airy layout, perfect for entertaining. The heart of the home lies in the spacious kitchen, featuring granite countertops, a smooth top electric range, and a breakfast area and bar, providing the perfect space for culinary adventures and casual dining alike. The adjacent laundry room leads to the garage, offering convenience and ease of access. The primary bedroom retreat awaits you downstairs, boasting a full bath with a separate tub and shower, double vanity, and a spacious walk-in closet. Upstairs, you'll find three bedrooms adorned with laminate wood flooring, offering both style and durability for your family's needs. Step outside to your private oasis in the backyard, featuring a covered patio and privacy wood fencing. Additional features of this home include a sprinkler system, ensuring lush and vibrant landscaping all year round. With its impeccable design, thoughtful features, and prime location, this home is truly a rare find. Don't miss your chance to make it yours!
-
Type: Residential Property
-
Year Built: 2017
-
Cooling: One Central
-
Heating: Central
-
Lot Size: 0.13 Acres
Property Details
- Status:Available
- Type:Residential Property
- MLS #:1767511
- Year Built:2017
- Sq. Feet:2,242
Community Information
- Address:7843 CREEKSHORE CV San Antonio, TX 78254
- County:Bexar
- City:San Antonio
- Subdivision:TALISE DE CULEBRA
- Zip Code:78254
School Information
- School System:Northside
- High School:Sotomayor High School
- Middle School:FOLKS
- Elementary School:Scarborough
Features / Amenities
- Total Sq. Ft.:2,242
- Interior Features:One Living Area, Eat-In Kitchen, Breakfast Bar, Utility Room Inside, Open Floor Plan, Walk in Closets
- Fireplace(s): Not Applicable
- Floor:Carpeting, Ceramic Tile, Laminate
- Inclusions:Washer Connection, Dryer Connection, Microwave Oven, Stove/Range, Disposal, Dishwasher, Solid Counter Tops
- Master Bath Features:Tub/Shower Separate, Double Vanity
- Cooling:One Central
- Heating Fuel:Electric
- Heating:Central
- Master:14x20
- Bedroom 2:14x13
- Bedroom 3:11x13
- Bedroom 4:13x13
- Kitchen:10x12
Architecture
- Bedrooms:4
- Bathrooms:3
- Year Built:2017
- Stories:2
- Style:Two Story
- Roof:Composition
- Foundation:Slab
- Parking:Two Car Garage, Attached
Property Features
- Neighborhood Amenities:Pool, Clubhouse, Park/Playground, Jogging Trails, Sports Court
- Water/Sewer:Water System, Sewer System
Tax and Financial Info
- Proposed Terms:Conventional, FHA, VA, Cash
- Total Tax:6955.84
4 BD | 3 BA | 2,242 SqFt
© 2024 Lone Star Real Estate. All rights reserved. The data relating to real estate for sale on this web site comes in part from the Internet Data Exchange Program of Lone Star Real Estate. Information provided is for viewer's personal, non-commercial use and may not be used for any purpose other than to identify prospective properties the viewer may be interested in purchasing. Information provided is deemed reliable but not guaranteed. Listing Courtesy of Melissa Stagers with M. Stagers Realty Partners.

