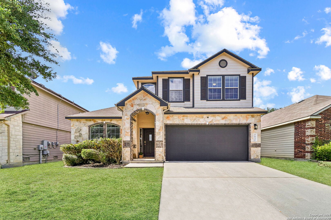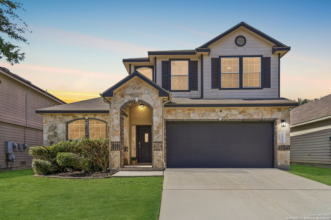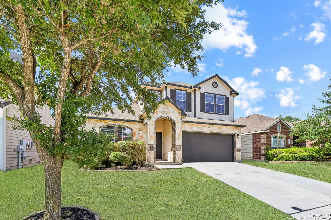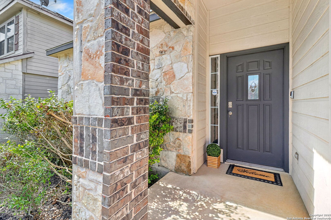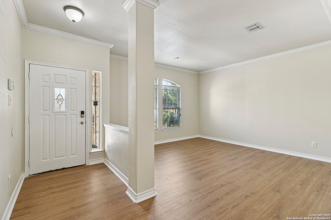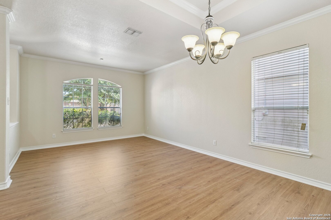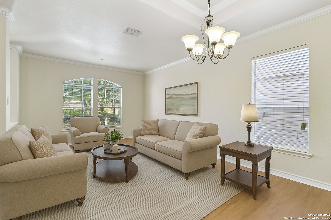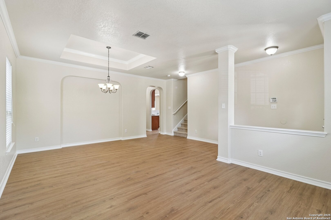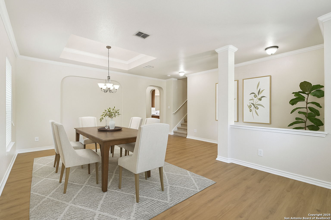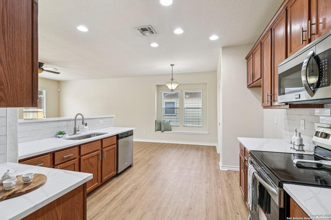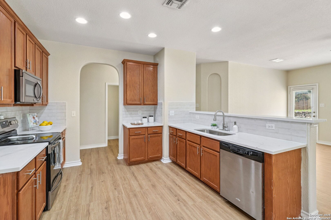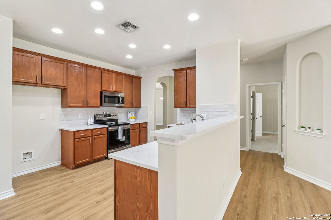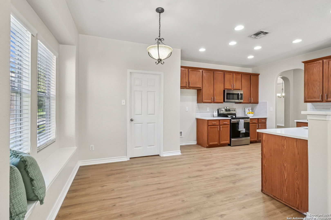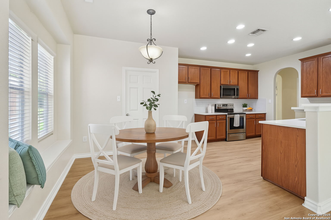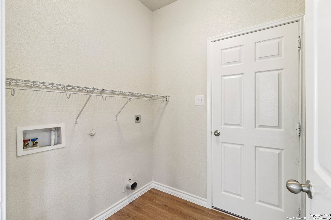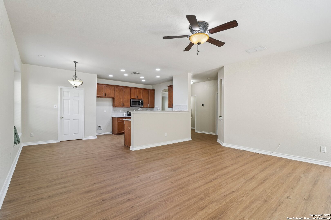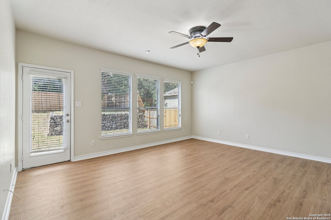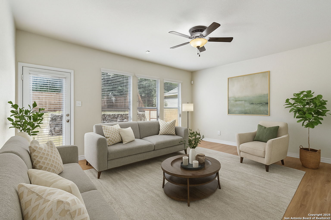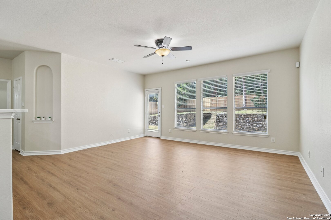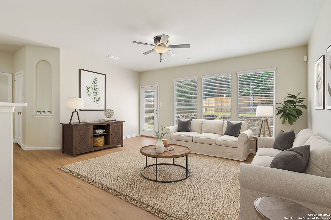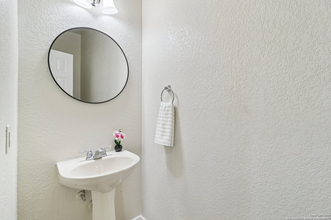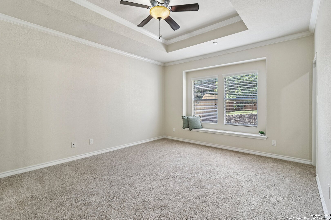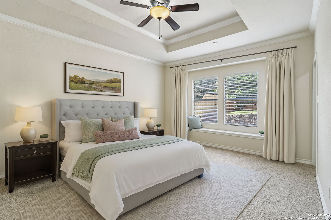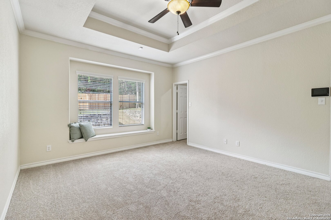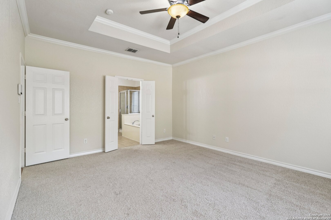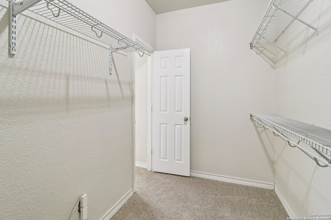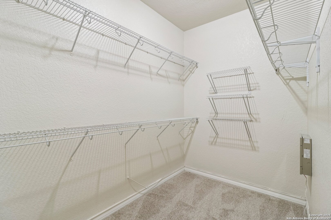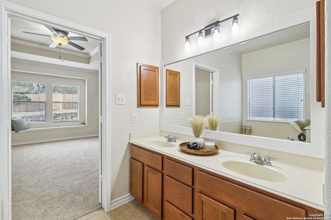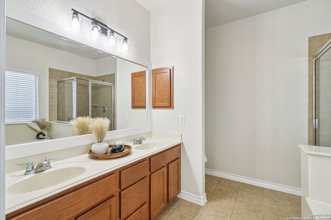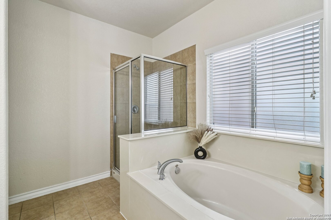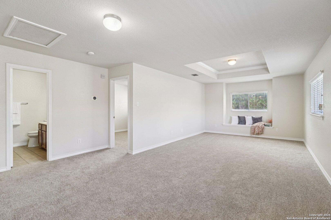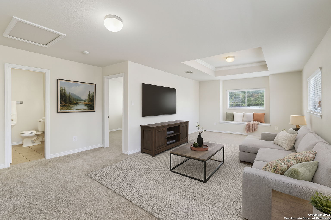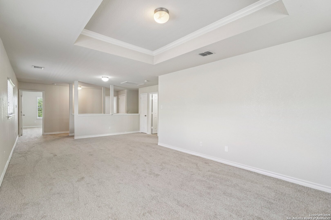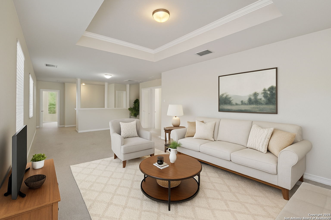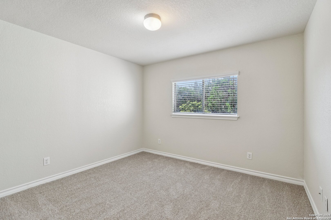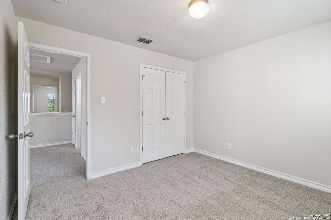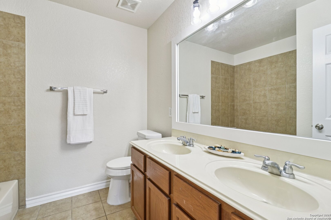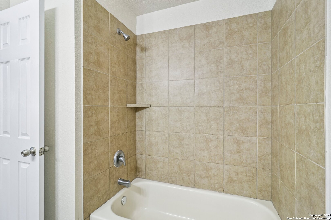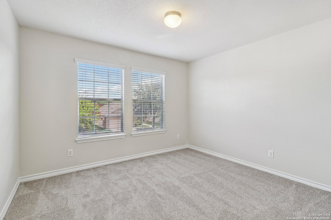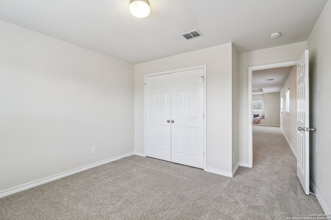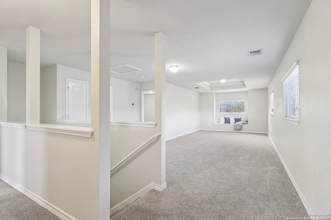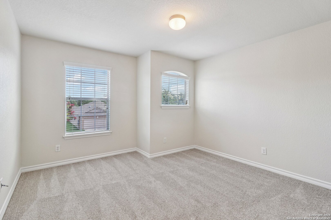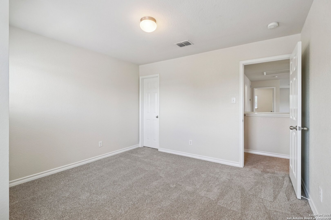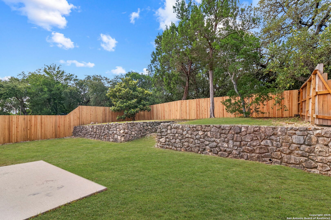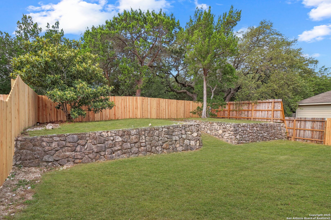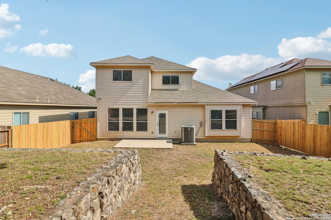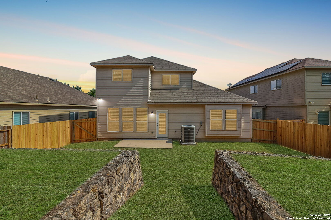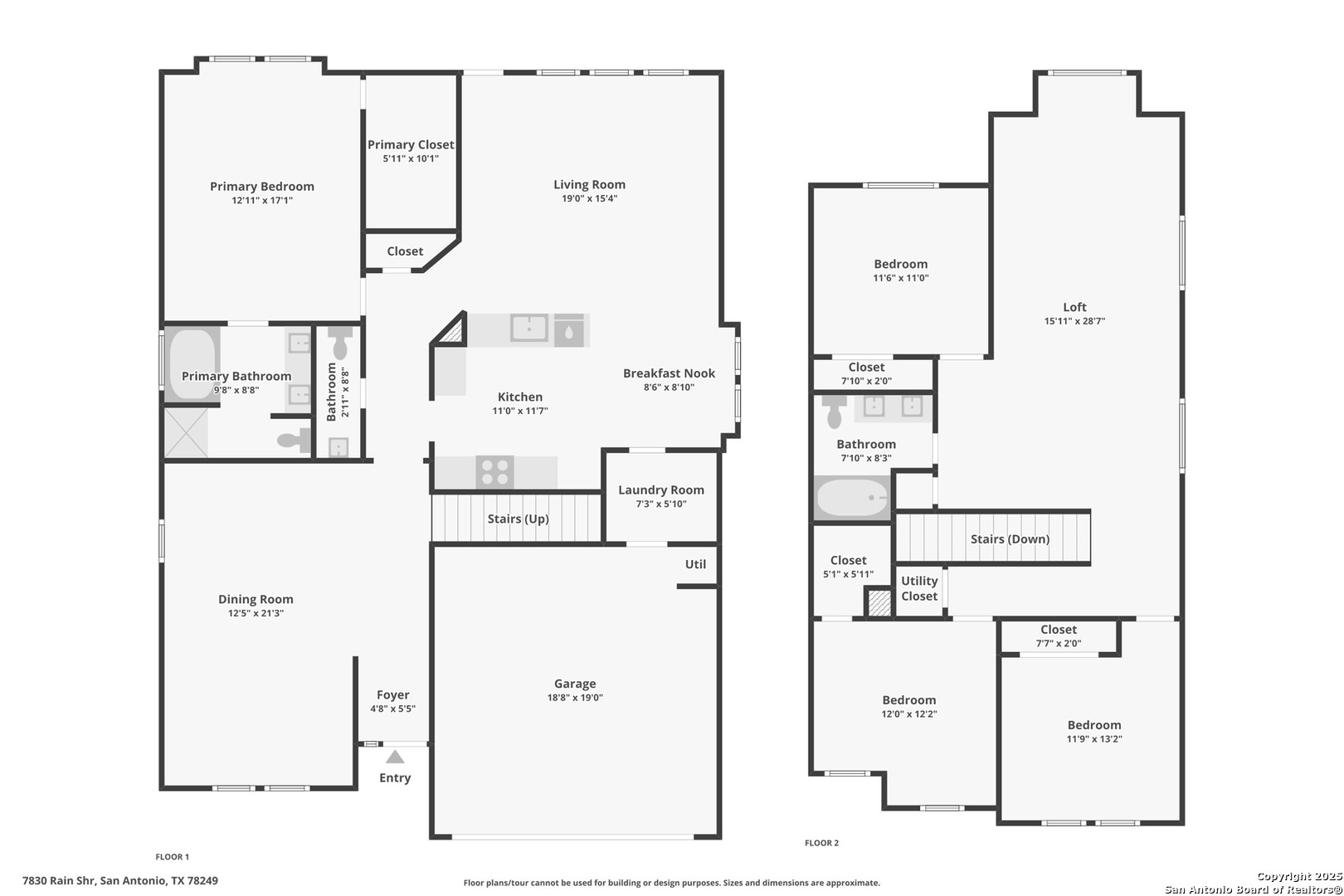Property Details
Rain Shr
San Antonio, TX 78249
$337,500
4 BD | 3 BA |
Property Description
Beautiful 4-Bedroom Home Near UTSA, Brandeis HS & La Cantera! Tucked away in a quiet neighborhood with no backyard neighbors, this well-maintained 4-bedroom, 2.5-bath home offers space, style, and convenience in NW San Antonio. Located minutes from UTSA, Brandeis High School, La Cantera, The Rim, and popular theme parks, this property is close to it all-yet feels peaceful and private. Inside, enjoy all new interior paint and flooring throughout the main living areas and brand new granite counter tops with backsplash in the kitchen. The open-concept layout includes a spacious living area, dining space, and a well-equipped kitchen with ample storage. The primary suite with en-suite bath is downstairs, while upstairs features three large bedrooms and a generous game/media room. All new carpet upstairs and all bedrooms for a fresh start. The private backyard offers plenty of room to entertain or relax, with no neighbors behind and a brand new cedar fence. Easy access to Northside ISD schools, shopping, dining, the Medical Center, and major highways. Don't miss this move-in ready home in a prime location!
-
Type: Residential Property
-
Year Built: 2008
-
Cooling: One Central
-
Heating: Central
-
Lot Size: 0.14 Acres
Property Details
- Status:Contract Pending
- Type:Residential Property
- MLS #:1878804
- Year Built:2008
- Sq. Feet:2,561
Community Information
- Address:7830 Rain Shr San Antonio, TX 78249
- County:Bexar
- City:San Antonio
- Subdivision:ARBOR OF RIVERMIST
- Zip Code:78249
School Information
- School System:Northside
- High School:Louis D Brandeis
- Middle School:Stinson Katherine
- Elementary School:Wanke
Features / Amenities
- Total Sq. Ft.:2,561
- Interior Features:Three Living Area, Separate Dining Room, Eat-In Kitchen, Two Eating Areas, Breakfast Bar, Game Room, Utility Room Inside, High Ceilings, Open Floor Plan, Laundry Main Level
- Fireplace(s): Not Applicable
- Floor:Carpeting, Ceramic Tile, Laminate
- Inclusions:Ceiling Fans, Chandelier, Washer Connection, Dryer Connection, Microwave Oven, Stove/Range, Disposal, Dishwasher, Smoke Alarm, Electric Water Heater
- Master Bath Features:Tub/Shower Separate
- Cooling:One Central
- Heating Fuel:Electric
- Heating:Central
- Master:17x13
- Bedroom 2:12x12
- Bedroom 3:12x13
- Bedroom 4:12x11
- Dining Room:13x21
- Kitchen:11x12
Architecture
- Bedrooms:4
- Bathrooms:3
- Year Built:2008
- Stories:2
- Style:Two Story, Traditional
- Roof:Composition
- Foundation:Slab
- Parking:Two Car Garage
Property Features
- Neighborhood Amenities:None
- Water/Sewer:Water System, Sewer System
Tax and Financial Info
- Proposed Terms:Conventional, FHA, VA, Cash
- Total Tax:7572.88
4 BD | 3 BA | 2,561 SqFt
© 2025 Lone Star Real Estate. All rights reserved. The data relating to real estate for sale on this web site comes in part from the Internet Data Exchange Program of Lone Star Real Estate. Information provided is for viewer's personal, non-commercial use and may not be used for any purpose other than to identify prospective properties the viewer may be interested in purchasing. Information provided is deemed reliable but not guaranteed. Listing Courtesy of Jenny Leyva with LPT Realty, LLC.

