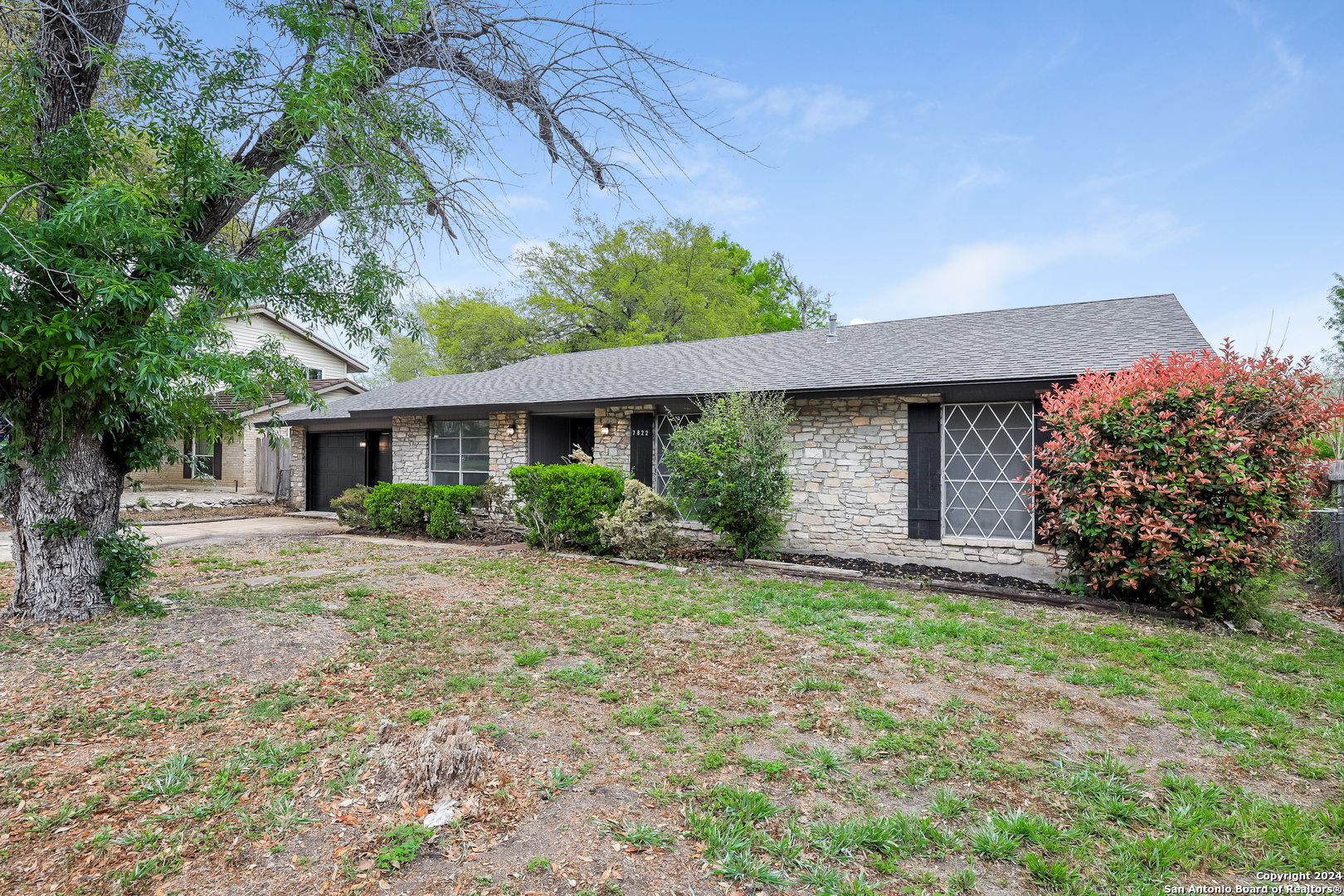Property Details
SUN FRST
San Antonio, TX 78239
$247,900
4 BD | 2 BA |
Property Description
Welcome to 7822 Sun Forest, a stunning residence nestled in the heart of San Antonio, TX 78239. This meticulously crafted home offers a perfect blend of contemporary design and classic comfort, providing an exceptional living experience. All the hard work is done, featuring a new roof, new HVAC, new flooring, fresh interior paint, new stainless-steel appliances, granite countertops, and fully remodeled bathrooms. Step inside and be greeted by the expansive interiors adorned with natural light. The open floor plan seamlessly connects the living, dining, and kitchen areas, creating a perfect space for entertaining family and friends. Retreat to the peaceful bedrooms, each designed for relaxation and rejuvenation. Situated in a desirable neighborhood, 7822 Sun Forest provides convenient access to local amenities, shopping centers, and parks. The property is centrally located, making it easy to explore all that San Antonio has to offer. Don't miss the opportunity to make 7822 Sun Forest your new home. Schedule a viewing today and experience the charm and sophistication of this San Antonio gem.
-
Type: Residential Property
-
Year Built: 1971
-
Cooling: One Central
-
Heating: Heat Pump
-
Lot Size: 0.22 Acres
Property Details
- Status:Available
- Type:Residential Property
- MLS #:1758382
- Year Built:1971
- Sq. Feet:1,504
Community Information
- Address:7822 SUN FRST San Antonio, TX 78239
- County:Bexar
- City:San Antonio
- Subdivision:CAMELOT II-SCOTTSWOOD
- Zip Code:78239
School Information
- School System:North East I.S.D
- High School:Roosevelt
- Middle School:Ed White
- Elementary School:Windcrest
Features / Amenities
- Total Sq. Ft.:1,504
- Interior Features:Two Living Area, Eat-In Kitchen
- Fireplace(s): Not Applicable
- Floor:Vinyl
- Inclusions:Ceiling Fans, Microwave Oven, Stove/Range, Dishwasher
- Master Bath Features:Tub/Shower Combo
- Cooling:One Central
- Heating Fuel:Natural Gas
- Heating:Heat Pump
- Master:14x10
- Bedroom 2:11x8
- Bedroom 3:14x10
- Bedroom 4:9x10
- Kitchen:13x11
Architecture
- Bedrooms:4
- Bathrooms:2
- Year Built:1971
- Stories:1
- Style:One Story
- Roof:Composition
- Foundation:Slab
- Parking:Two Car Garage
Property Features
- Neighborhood Amenities:None
- Water/Sewer:Sewer System, City
Tax and Financial Info
- Proposed Terms:Conventional, VA, Cash
- Total Tax:2238.87
4 BD | 2 BA | 1,504 SqFt
© 2024 Lone Star Real Estate. All rights reserved. The data relating to real estate for sale on this web site comes in part from the Internet Data Exchange Program of Lone Star Real Estate. Information provided is for viewer's personal, non-commercial use and may not be used for any purpose other than to identify prospective properties the viewer may be interested in purchasing. Information provided is deemed reliable but not guaranteed. Listing Courtesy of Crystal Thompson with OFFERPAD BROKERAGE, LLC.












