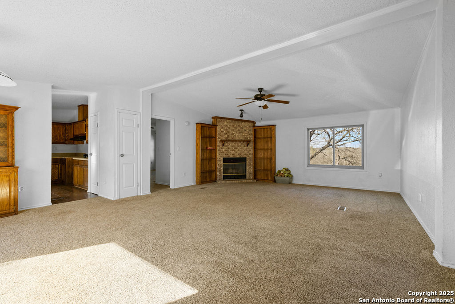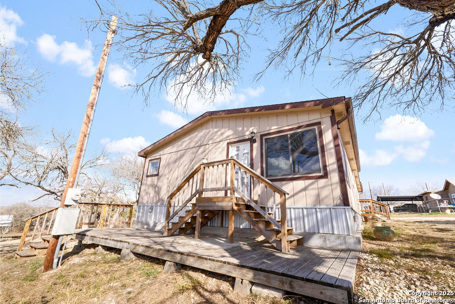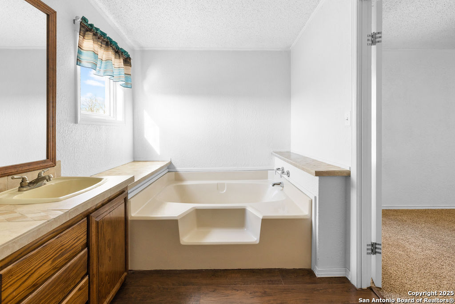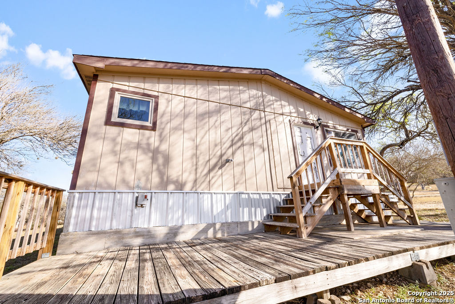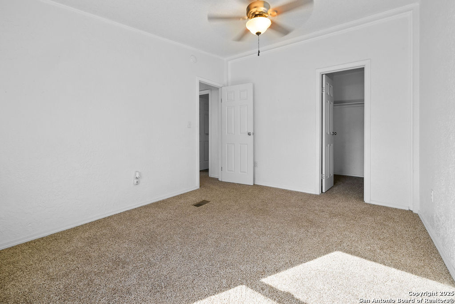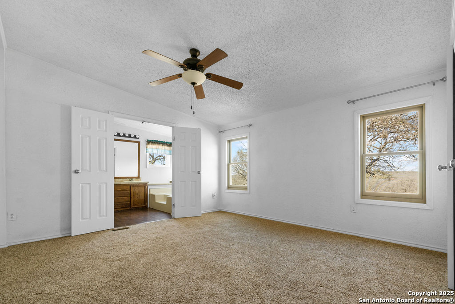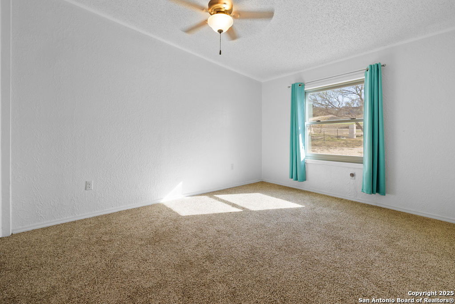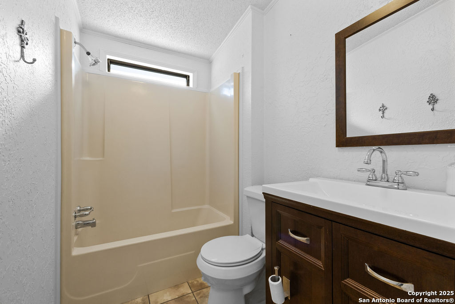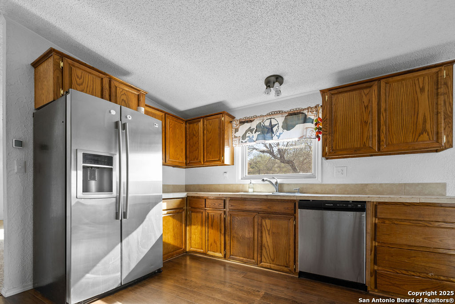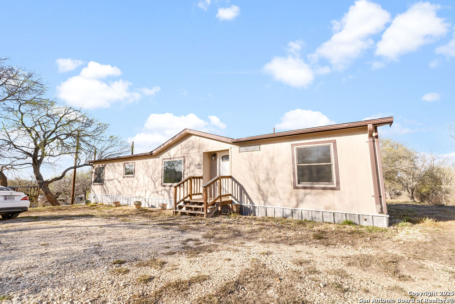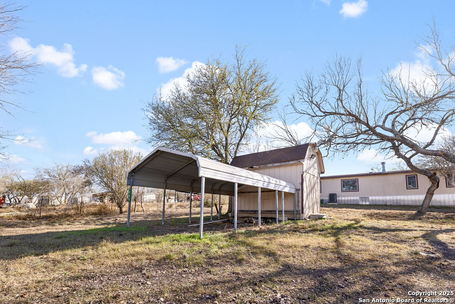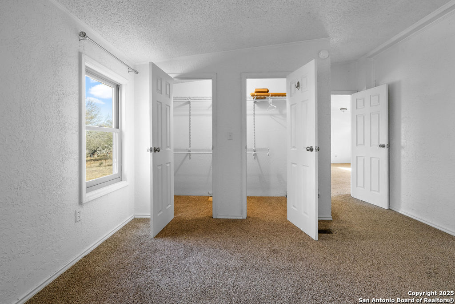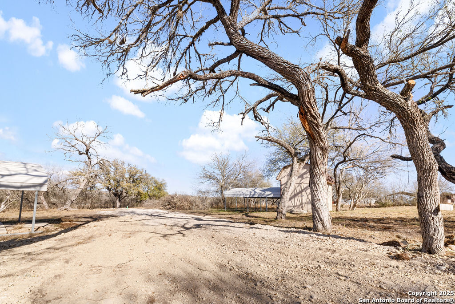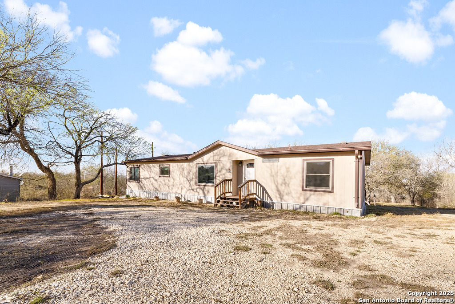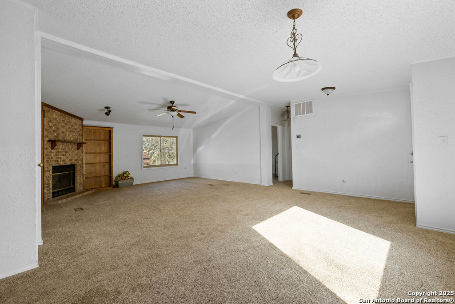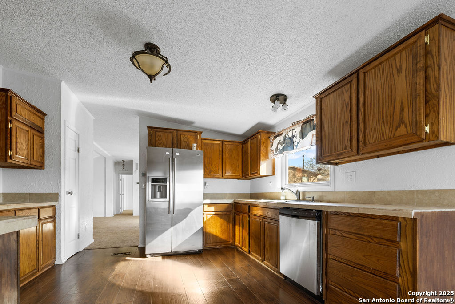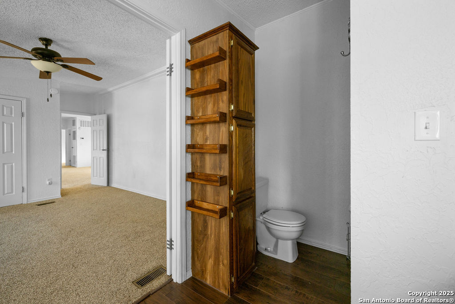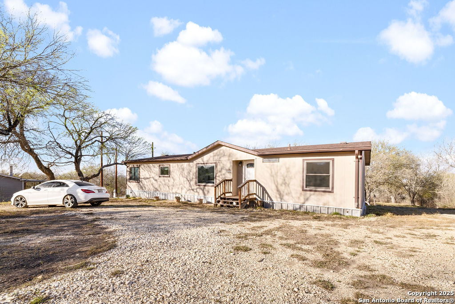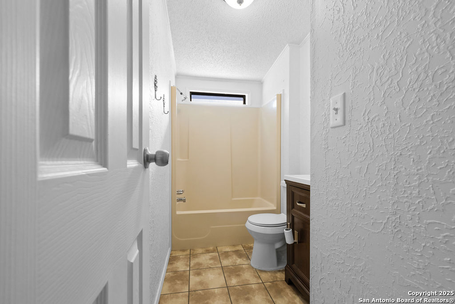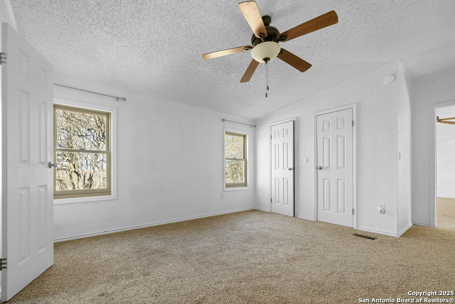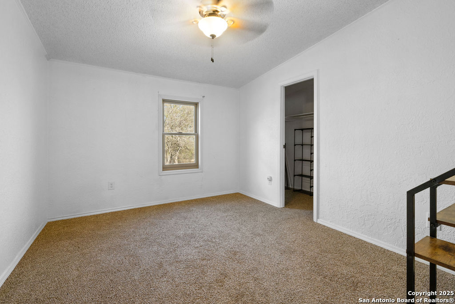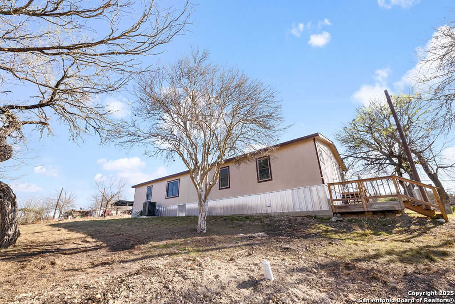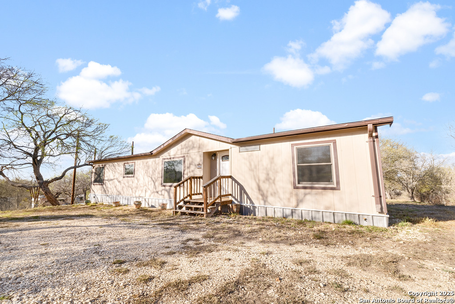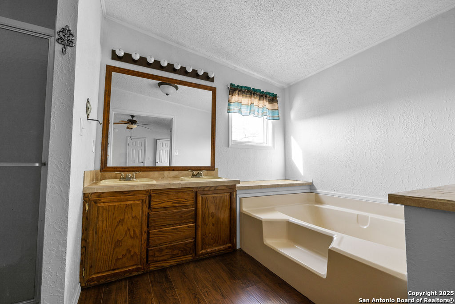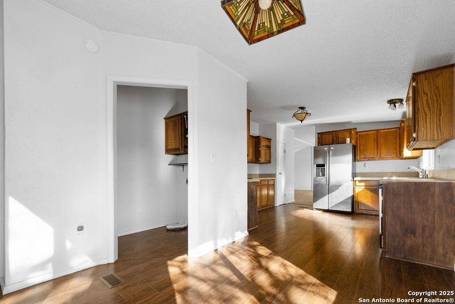Property Details
County Road 4511
Hondo, TX 78861
$218,400
3 BD | 2 BA |
Property Description
Welcome to 782 County Road 4511, Hondo, TX 78861 - a beautifully updated 3-bedroom, 2-bathroom home nestled on 1 acre of serene Texas countryside, surrounded by majestic oak trees. This split-floor plan home offers both comfort and convenience, featuring brand-new windows and a new heating and cooling unit with warranty for year-round efficiency. Step inside to find a warm and inviting living space complete with a cozy fireplace, perfect for relaxing evenings. The kitchen comes fully equipped with all appliances included, making this home truly move-in ready. Retrofitted and available for FHA, VA, and other financing opportunities, this home is ideal for a wide range of buyers. Located in a safe, secluded neighborhood, you'll enjoy the peace of Hill Country living while still being close to everything you need. The Google plant is just up the road, making this a fantastic opportunity for those seeking employment nearby. Plus, you're just 9 minutes to Castroville, 7 minutes to Hondo, and 45 minutes to Concan, offering easy access to shopping, dining, and outdoor recreation. Don't miss out on this slice of MOVE IN READY Texas heaven-schedule your showing today!
-
Type: Manufactured
-
Year Built: 1994
-
Cooling: One Central
-
Heating: Central
-
Lot Size: 1.01 Acres
Property Details
- Status:Available
- Type:Manufactured
- MLS #:1853719
- Year Built:1994
- Sq. Feet:1,672
Community Information
- Address:782 County Road 4511 Hondo, TX 78861
- County:Medina
- City:Hondo
- Subdivision:CREEK WOOD RANCHES
- Zip Code:78861
School Information
- School System:Medina Valley I.S.D.
- High School:Medina Valley
- Middle School:Medina Valley
- Elementary School:Medina Valley
Features / Amenities
- Total Sq. Ft.:1,672
- Interior Features:One Living Area
- Fireplace(s): One
- Floor:Carpeting, Ceramic Tile
- Inclusions:Ceiling Fans, Washer Connection, Dryer Connection, Cook Top, Stove/Range, Refrigerator, Dishwasher
- Master Bath Features:Tub/Shower Separate
- Cooling:One Central
- Heating Fuel:Electric
- Heating:Central
- Master:13x17
- Bedroom 2:10x13
- Bedroom 3:10x13
- Family Room:24x19
- Kitchen:13x12
Architecture
- Bedrooms:3
- Bathrooms:2
- Year Built:1994
- Stories:1
- Style:Manufactured Home - Double Wide
- Roof:Composition
- Parking:None/Not Applicable
Property Features
- Neighborhood Amenities:Other - See Remarks
- Water/Sewer:Septic, City
Tax and Financial Info
- Proposed Terms:Conventional, FHA, VA, Cash
- Total Tax:1593.16
3 BD | 2 BA | 1,672 SqFt
© 2025 Lone Star Real Estate. All rights reserved. The data relating to real estate for sale on this web site comes in part from the Internet Data Exchange Program of Lone Star Real Estate. Information provided is for viewer's personal, non-commercial use and may not be used for any purpose other than to identify prospective properties the viewer may be interested in purchasing. Information provided is deemed reliable but not guaranteed. Listing Courtesy of Eliana Mijangos-Brown with White Rock Realty.

