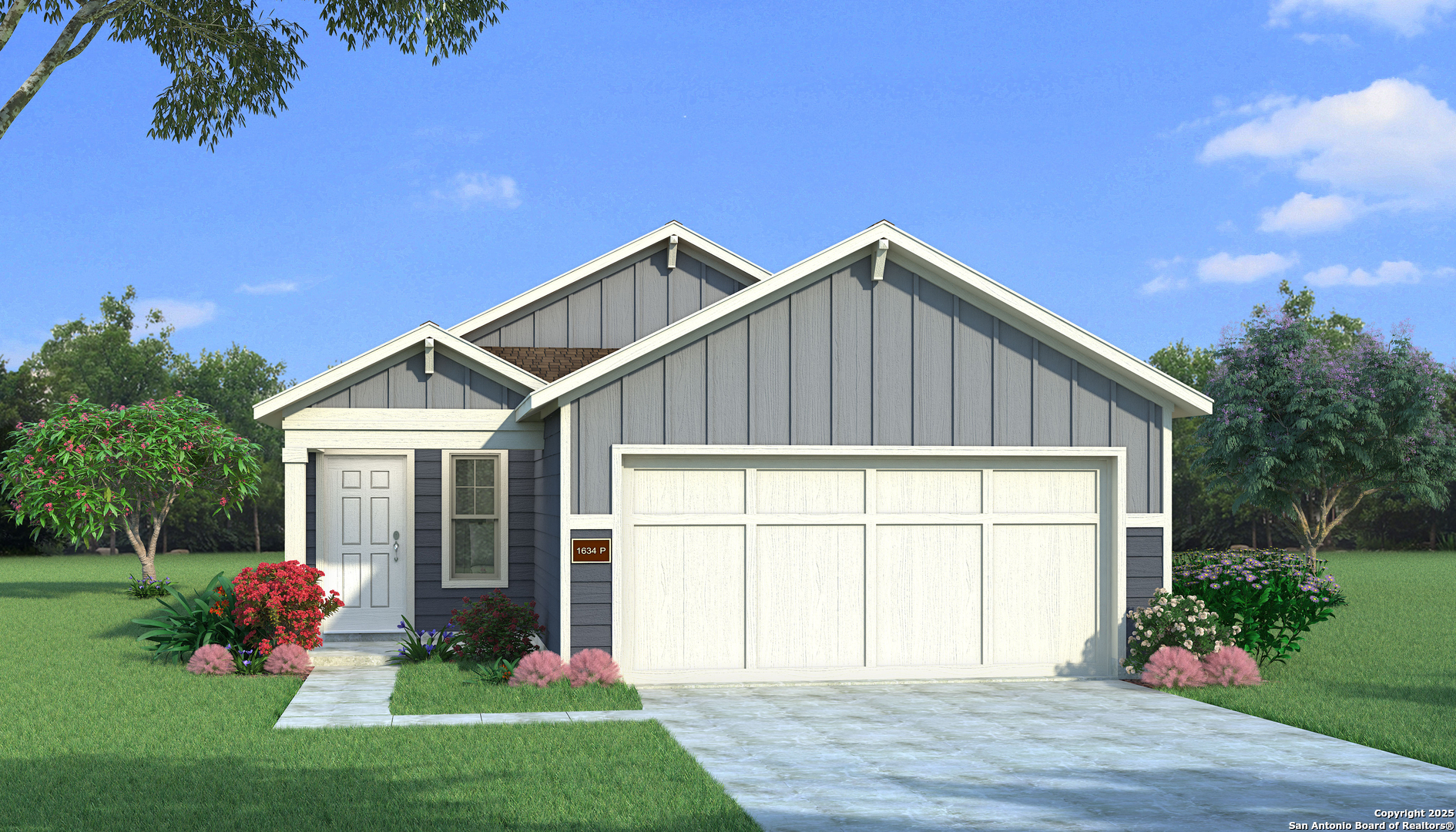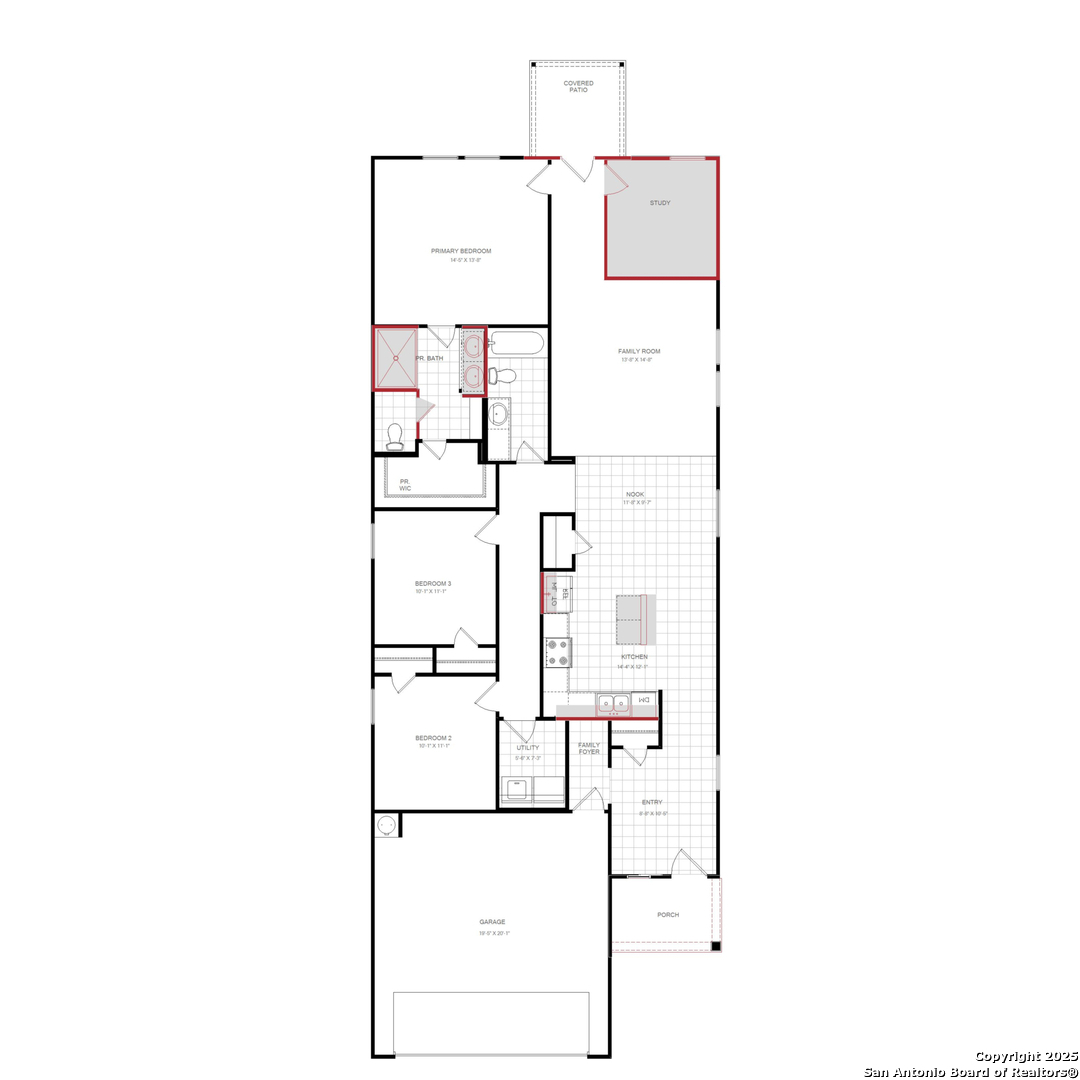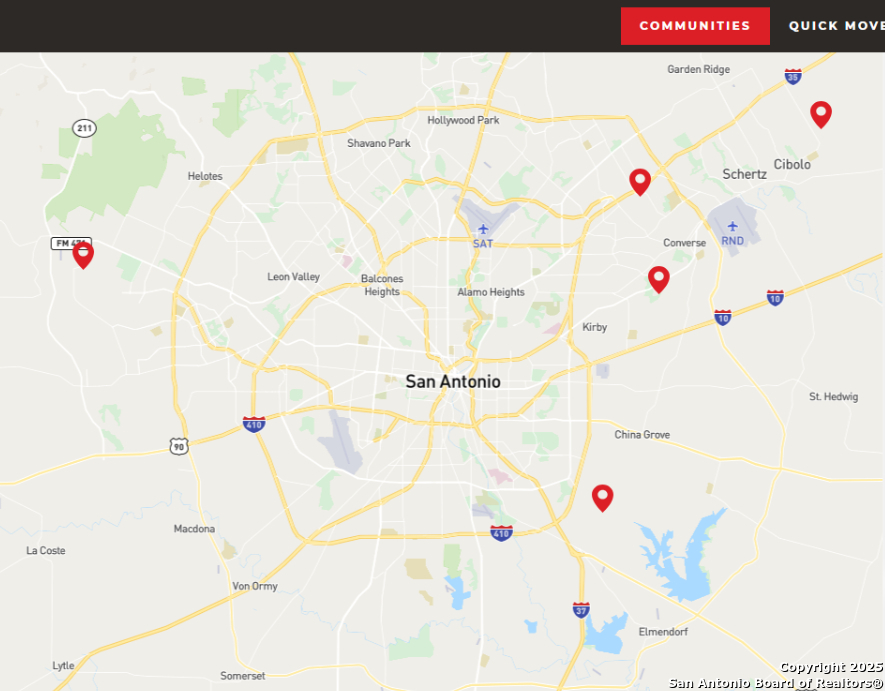Property Details
Canyon Cove
Bexar Co, TX 78244
$288,990
3 BD | 2 BA |
Property Description
MLS# 1838962 - Built by HistoryMaker Homes - Ready Now! ~ **Pictures are for illustration purposes only. Home is under construction. Colors and features may vary.**The Tarrant is a 3-bed, 2-bath, 1-story home with a 2-car garage, thoughtfully designed for both comfort and versatility. The welcoming front porch sets the tone for this inviting space. Step inside, and you'll find an open layout that flows effortlessly from the kitchen to the family room, with additional flex space that's perfect for a home office, playroom, or hobby area. The large primary bedroom offers a peaceful retreat, with plenty of room to unwind. Personalize your living experience with optional features like a covered patio for outdoor relaxation, a dedicated study for productivity, or a kitchen island to enhance functionality and style. The Tarrant combines modern convenience with flexible spaces to suit your lifestyle.
-
Type: Residential Property
-
Year Built: 2025
-
Cooling: One Central
-
Heating: Central
-
Lot Size: 0.11 Acres
Property Details
- Status:Available
- Type:Residential Property
- MLS #:1838962
- Year Built:2025
- Sq. Feet:1,627
Community Information
- Address:7815 Canyon Cove Bexar Co, TX 78244
- County:Bexar
- City:Bexar Co
- Subdivision:NA
- Zip Code:78244
School Information
- School System:Judson
- High School:Wagner
- Middle School:Metzger
- Elementary School:Woodlake
Features / Amenities
- Total Sq. Ft.:1,627
- Interior Features:Attic - Radiant Barrier Decking, High Ceilings, Island Kitchen, Open Floor Plan
- Fireplace(s): Not Applicable
- Floor:Carpeting, Ceramic Tile, Vinyl
- Inclusions:Carbon Monoxide Detector, Dishwasher, Disposal, Dryer Connection, Plumb for Water Softener, Smoke Alarm, Stove/Range, Washer Connection
- Master Bath Features:Double Vanity, Shower Only
- Exterior Features:Double Pane Windows, Privacy Fence
- Cooling:One Central
- Heating Fuel:Natural Gas
- Heating:Central
- Master:13x14
- Bedroom 2:11x10
- Bedroom 3:11x10
- Family Room:14x13
- Kitchen:12x14
Architecture
- Bedrooms:3
- Bathrooms:2
- Year Built:2025
- Stories:1
- Style:One Story
- Roof:Composition
- Foundation:Slab
- Parking:Attached, Two Car Garage
Property Features
- Neighborhood Amenities:Bike Trails, Jogging Trails, Park/Playground
- Water/Sewer:City
Tax and Financial Info
- Proposed Terms:Cash, Conventional, FHA, Investors OK, TX Vet, USDA, VA
- Total Tax:1.88
3 BD | 2 BA | 1,627 SqFt
© 2025 Lone Star Real Estate. All rights reserved. The data relating to real estate for sale on this web site comes in part from the Internet Data Exchange Program of Lone Star Real Estate. Information provided is for viewer's personal, non-commercial use and may not be used for any purpose other than to identify prospective properties the viewer may be interested in purchasing. Information provided is deemed reliable but not guaranteed. Listing Courtesy of Ben Caballero with HistoryMaker Homes.



