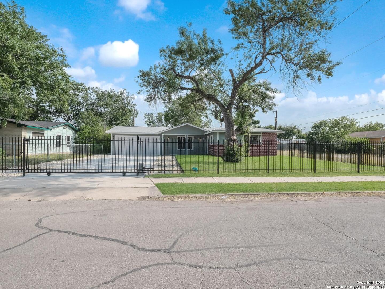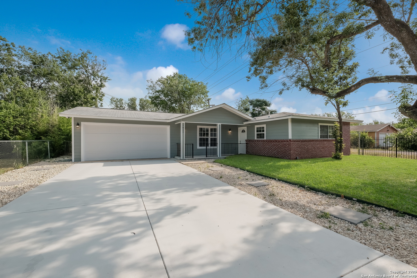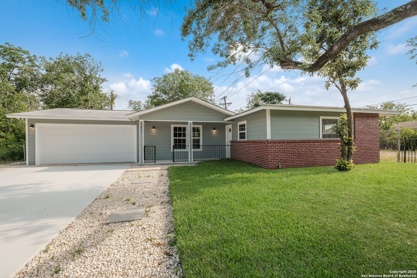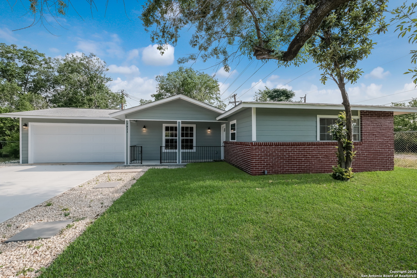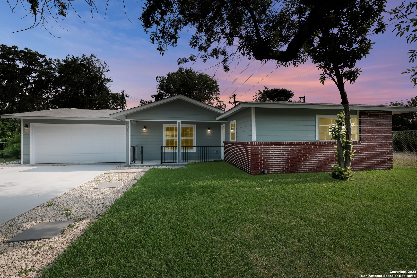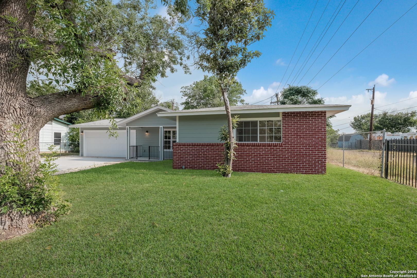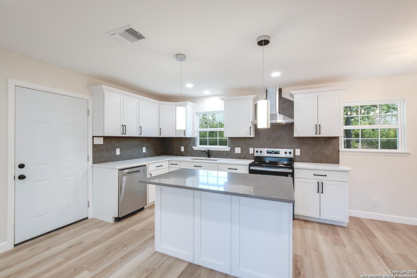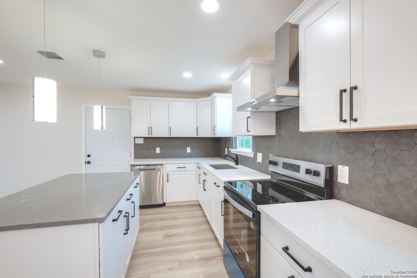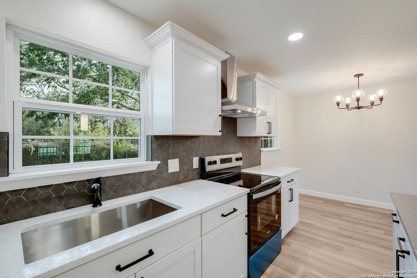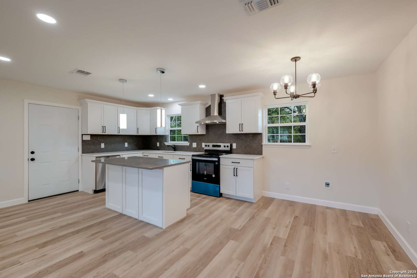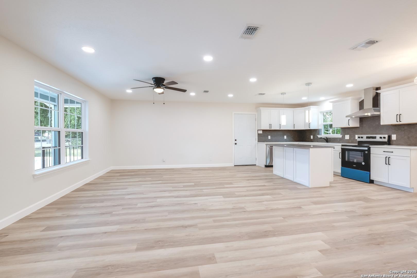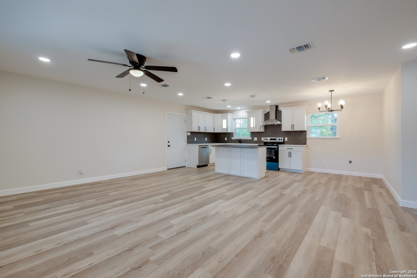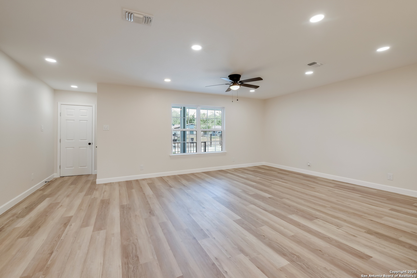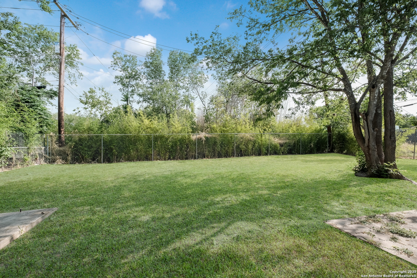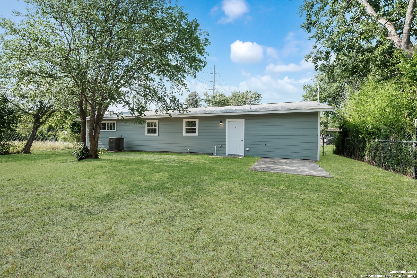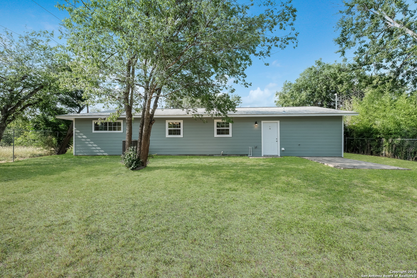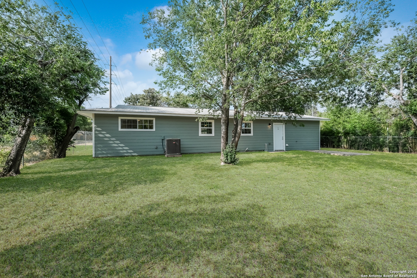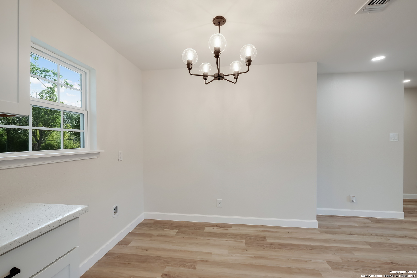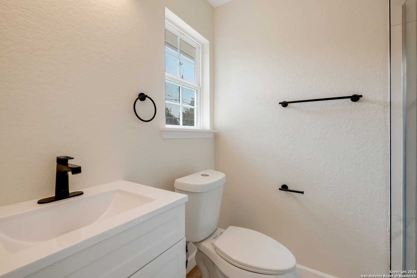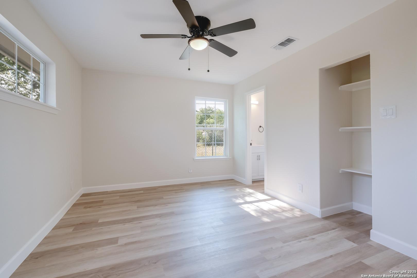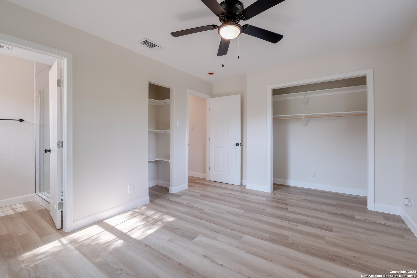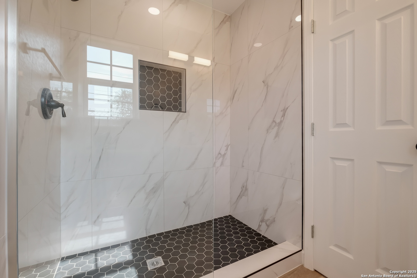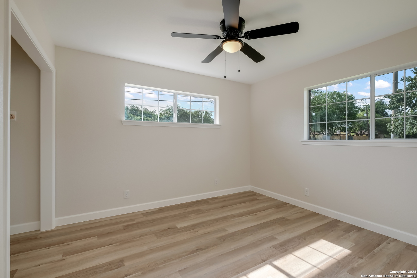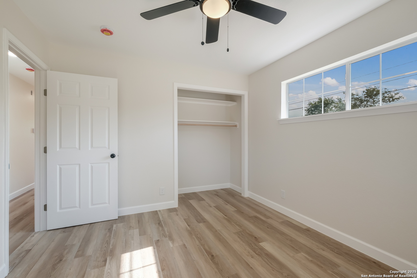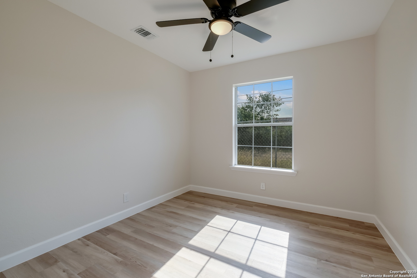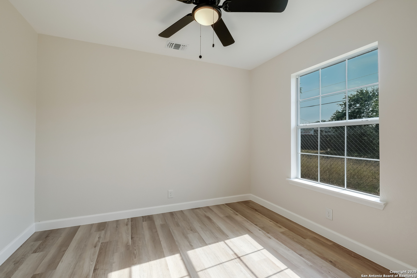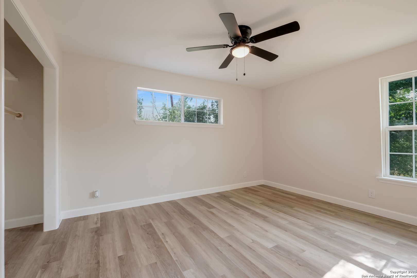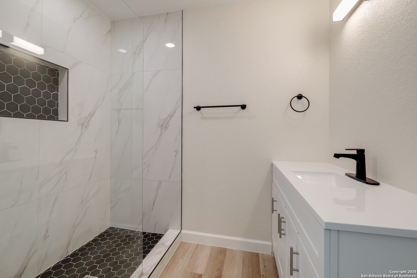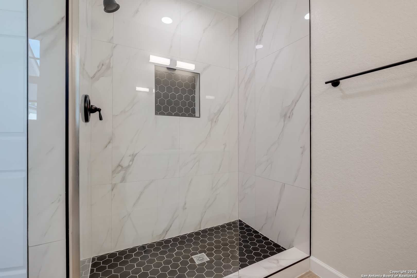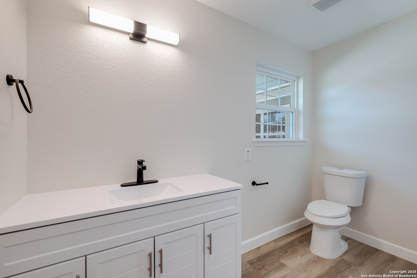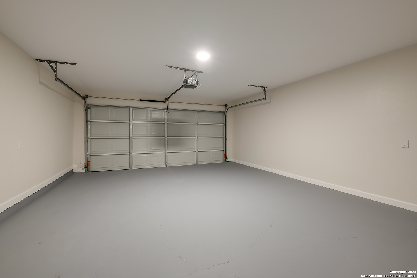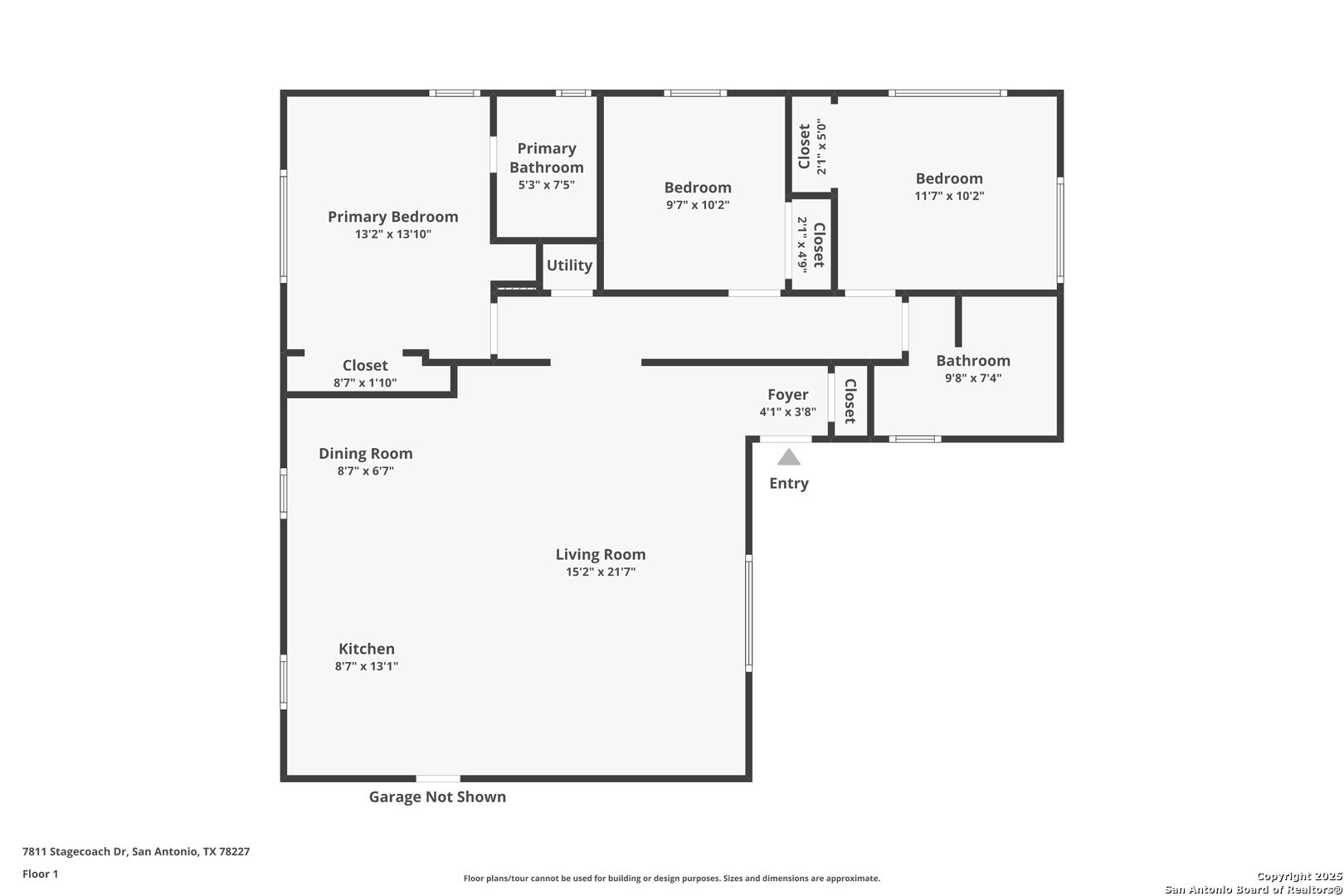Property Details
Stagecoach
San Antonio, TX 78227
$261,000
3 BD | 2 BA |
Property Description
Fully renovated!!! 3-bed, 2-bath corner lot home near Lackland AFB! This property has been completely reimagined from the studs up, featuring a brand-new HVAC (2025), new flooring, energy-efficient windows, and a new roof with fresh insulation (March 2025), new water heather (2025) new plumbing and electricity. Enjoy an open-concept layout, stylish fixtures, LED lighting, and fresh paint. The kitchen includes a large island with breakfast bar, Granite countertops and a beautiful backsplash complete the kitchen, all-new appliances (April 2025)-all included! A 2-car garage and motorized steel sliding gate offer privacy and security. Easy access to Loop 410, Hwy 90, and Hwy 151 makes commuting a breeze. Move-in ready!"
-
Type: Residential Property
-
Year Built: 1963
-
Cooling: One Central
-
Heating: Central
-
Lot Size: 0.18 Acres
Property Details
- Status:Contract Pending
- Type:Residential Property
- MLS #:1869746
- Year Built:1963
- Sq. Feet:1,290
Community Information
- Address:7811 Stagecoach San Antonio, TX 78227
- County:Bexar
- City:San Antonio
- Subdivision:LACKLAND TERRACE I NS
- Zip Code:78227
School Information
- School System:Northside
- High School:John Jay
- Middle School:Jones
- Elementary School:Westwood Terrace
Features / Amenities
- Total Sq. Ft.:1,290
- Interior Features:One Living Area, 1st Floor Lvl/No Steps, Cable TV Available, High Speed Internet, All Bedrooms Downstairs
- Fireplace(s): Not Applicable
- Floor:Vinyl
- Inclusions:Ceiling Fans, Washer Connection, Dryer Connection, Stove/Range, Dishwasher, Water Softener (owned), Garage Door Opener, Solid Counter Tops
- Master Bath Features:Shower Only, Single Vanity
- Exterior Features:Privacy Fence, Wrought Iron Fence, Double Pane Windows, Mature Trees
- Cooling:One Central
- Heating Fuel:Electric
- Heating:Central
- Master:14x11
- Bedroom 2:12x11
- Bedroom 3:10x11
- Dining Room:6x7
- Kitchen:9x13
Architecture
- Bedrooms:3
- Bathrooms:2
- Year Built:1963
- Stories:1
- Style:One Story
- Roof:Composition, Other
- Foundation:Slab
- Parking:Two Car Garage
Property Features
- Neighborhood Amenities:None
- Water/Sewer:City
Tax and Financial Info
- Proposed Terms:Conventional, FHA, VA, Cash
- Total Tax:1903.93
3 BD | 2 BA | 1,290 SqFt
© 2025 Lone Star Real Estate. All rights reserved. The data relating to real estate for sale on this web site comes in part from the Internet Data Exchange Program of Lone Star Real Estate. Information provided is for viewer's personal, non-commercial use and may not be used for any purpose other than to identify prospective properties the viewer may be interested in purchasing. Information provided is deemed reliable but not guaranteed. Listing Courtesy of Blanca Ortiz with Levi Rodgers Real Estate Group.

