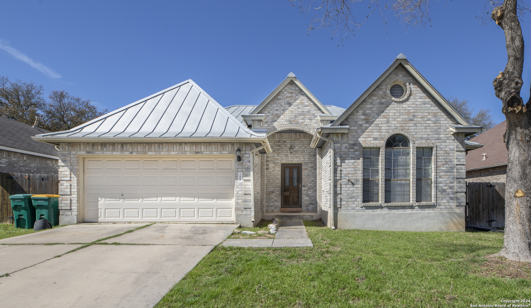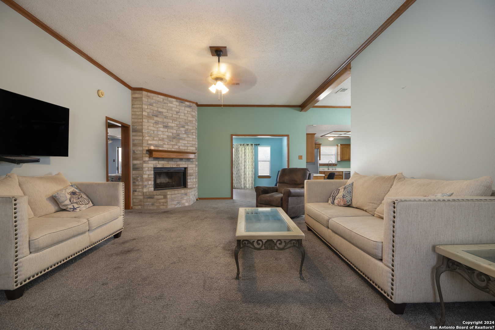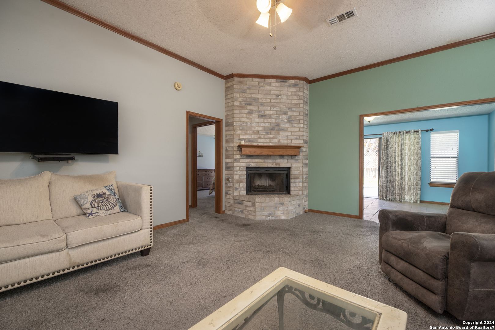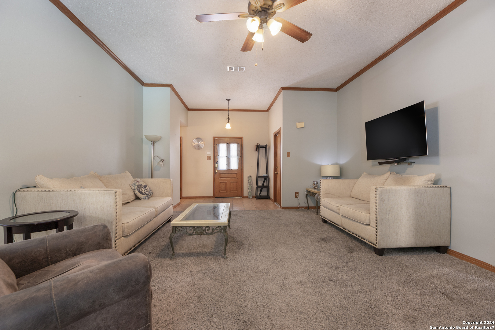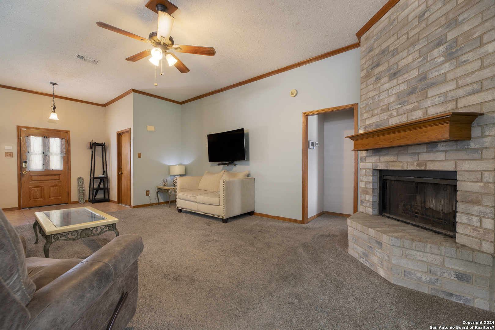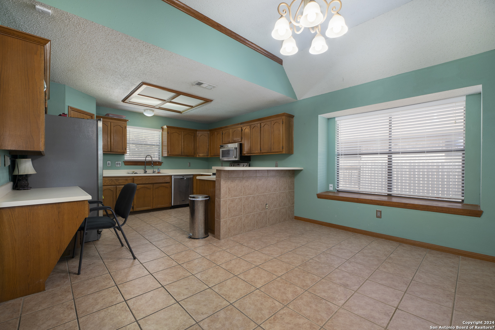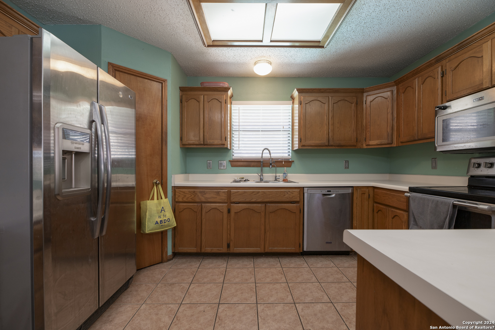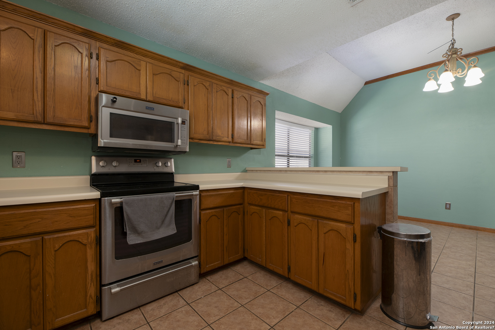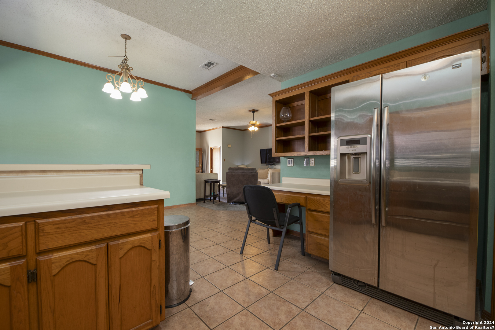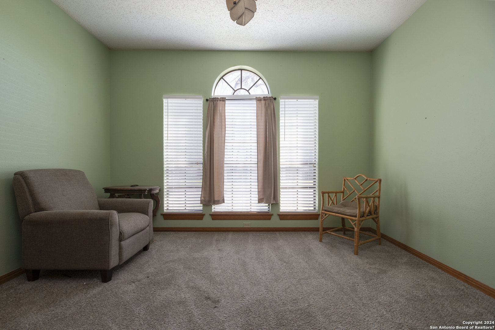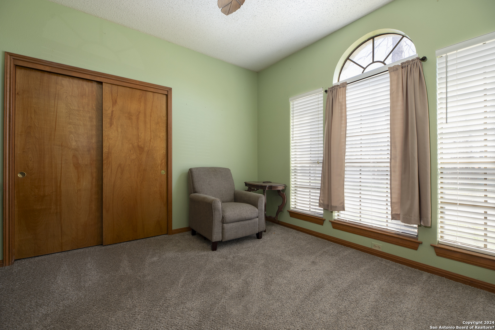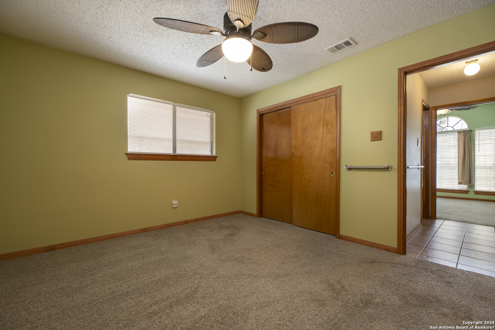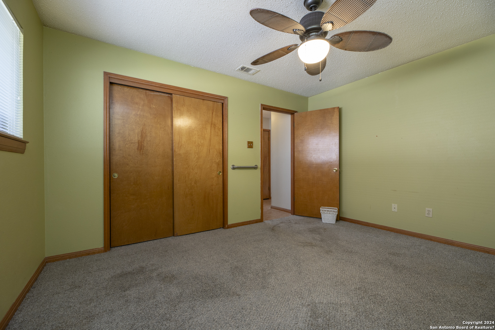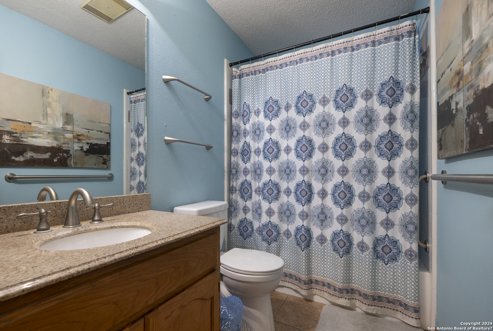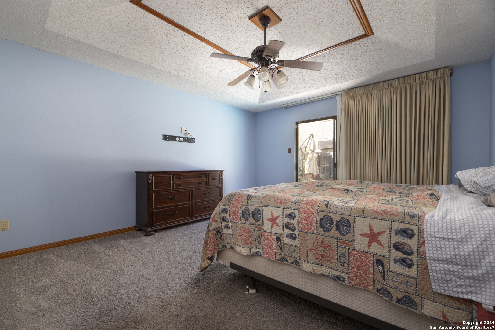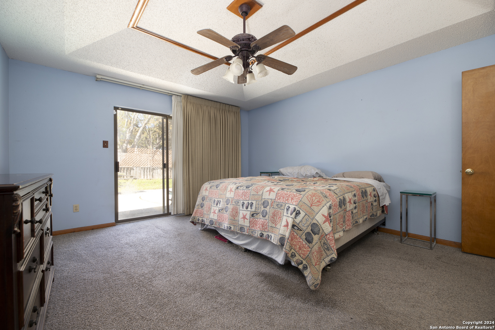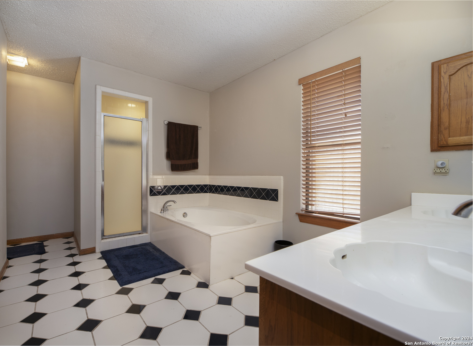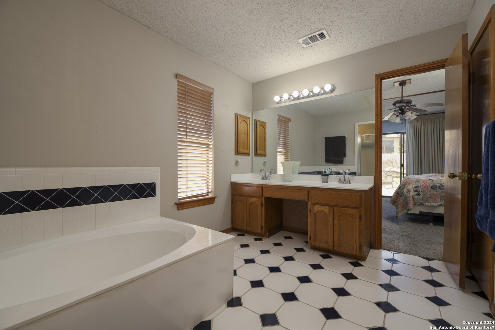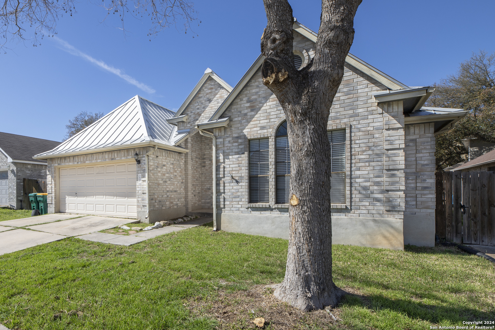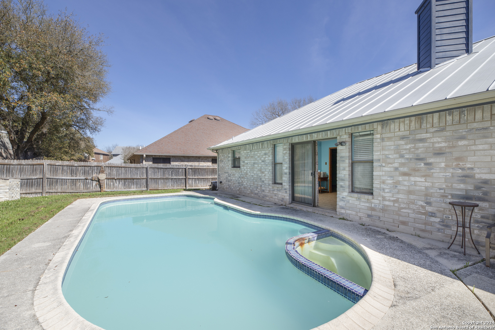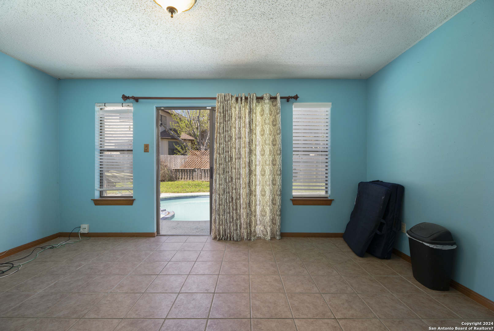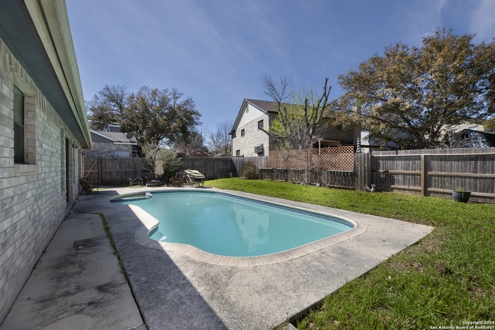Property Details
FOREST DREAM
Live Oak, TX 78233
$307,500
3 BD | 2 BA |
Property Description
Welcome to 7803 Forest Dream, a stunning home located in the sought-after city of San Antonio, TX. This elegant residence boasts luxury finishes and modern amenities (like the metal in-line roof!), all within a serene and tranquil setting. Upon arrival, you'll be immediately struck by the home's beautiful curb appeal, with a meticulously landscaped yard and a grand entrance. As you step inside, you'll be greeted by an inviting foyer that leads to the spacious open-concept living area. The living room features a cozy fireplace and large windows that offer an abundance of natural light! The kitchen is a chef's dream, with ample cabinet space, top of the line stainless appliances, and a large breakfast bar, perfect for hosting dinner parties or preparing meals for family and friends. The adjacent dining area is ideal for enjoying meals with loved ones, with a sliding glass door that leads out to your very own pool! The home boasts three generously sized bedrooms, including a stunning primary suite that features a luxurious ensuite bathroom and a walk-in closet. The backyard is a peaceful oasis, with a beautiful heated pool that's perfect for relaxing or entertaining guests. The fully fenced yard offers plenty of privacy and space for outdoor activities and gardening.Located in a prime San Antonio location, this home is just minutes away from top-rated schools, shopping, dining, and entertainment options. Don't miss out on the opportunity to make this stunning home yours!
-
Type: Residential Property
-
Year Built: 1989
-
Cooling: One Central,Heat Pump
-
Heating: Central
-
Lot Size: 0.15 Acres
Property Details
- Status:Available
- Type:Residential Property
- MLS #:1754543
- Year Built:1989
- Sq. Feet:1,890
Community Information
- Address:7803 FOREST DREAM Live Oak, TX 78233
- County:Bexar
- City:Live Oak
- Subdivision:WOODCREST
- Zip Code:78233
School Information
- School System:North East I.S.D
- High School:Roosevelt
- Middle School:White Ed
- Elementary School:Royal Ridge
Features / Amenities
- Total Sq. Ft.:1,890
- Interior Features:Two Living Area, Eat-In Kitchen, Breakfast Bar, Utility Room Inside, 1st Floor Lvl/No Steps, High Ceilings, Open Floor Plan, Pull Down Storage, Cable TV Available, High Speed Internet, All Bedrooms Downstairs, Laundry Main Level, Telephone, Walk in Closets
- Fireplace(s): One, Living Room, Wood Burning, Gas
- Floor:Carpeting, Ceramic Tile
- Inclusions:Ceiling Fans, Washer Connection, Dryer Connection, Self-Cleaning Oven, Microwave Oven, Stove/Range, Disposal, Dishwasher, Ice Maker Connection, Smoke Alarm, Security System (Owned), Electric Water Heater, Smooth Cooktop, Solid Counter Tops
- Master Bath Features:Tub/Shower Separate, Double Vanity, Garden Tub
- Exterior Features:Patio Slab, Privacy Fence, Double Pane Windows, Mature Trees
- Cooling:One Central, Heat Pump
- Heating Fuel:Electric
- Heating:Central
- Master:16x14
- Bedroom 2:13x12
- Bedroom 3:13x12
- Dining Room:14x10
- Family Room:16x11
- Kitchen:13x10
Architecture
- Bedrooms:3
- Bathrooms:2
- Year Built:1989
- Stories:1
- Style:One Story, Traditional
- Roof:Metal
- Foundation:Slab
- Parking:Two Car Garage, Attached
Property Features
- Neighborhood Amenities:Clubhouse, Park/Playground, Jogging Trails, Sports Court
- Water/Sewer:Water System, Sewer System
Tax and Financial Info
- Proposed Terms:Conventional, FHA, VA, TX Vet, Cash, Investors OK
- Total Tax:6894.46
3 BD | 2 BA | 1,890 SqFt
© 2024 Lone Star Real Estate. All rights reserved. The data relating to real estate for sale on this web site comes in part from the Internet Data Exchange Program of Lone Star Real Estate. Information provided is for viewer's personal, non-commercial use and may not be used for any purpose other than to identify prospective properties the viewer may be interested in purchasing. Information provided is deemed reliable but not guaranteed. Listing Courtesy of Jean Reich with Option One Real Estate.

