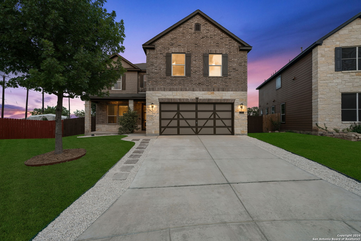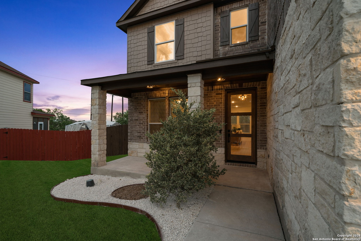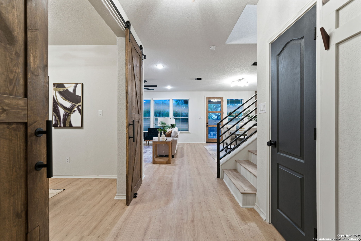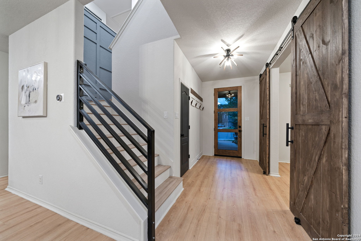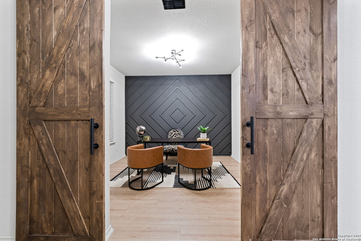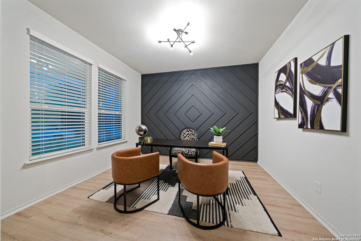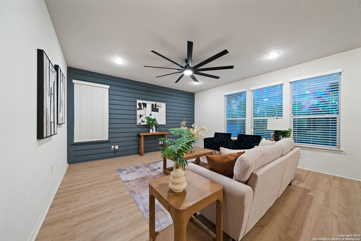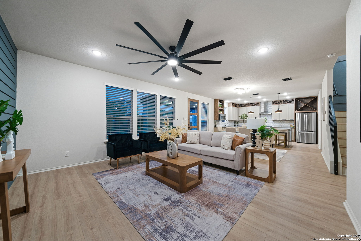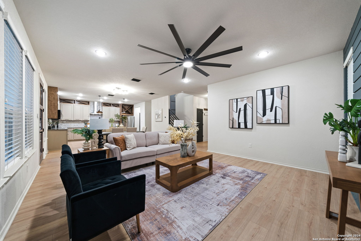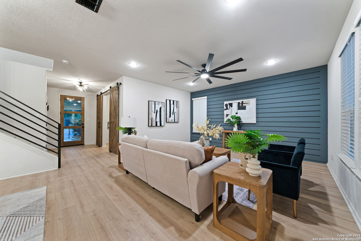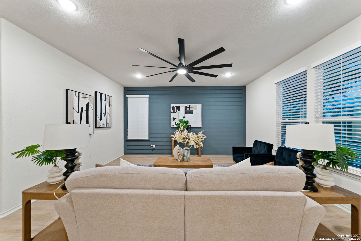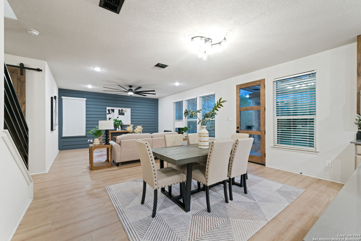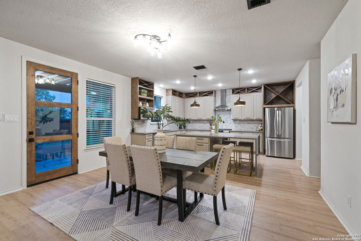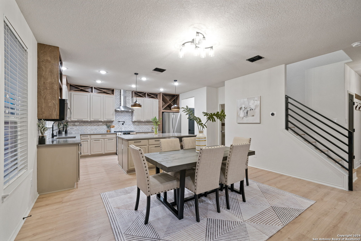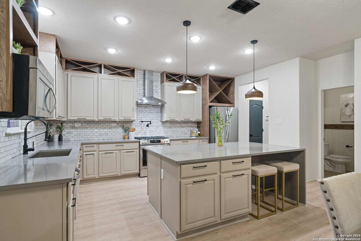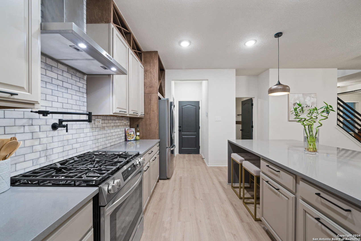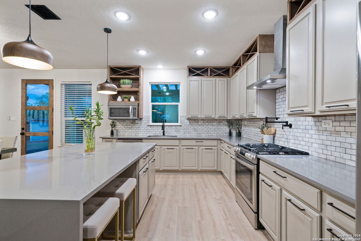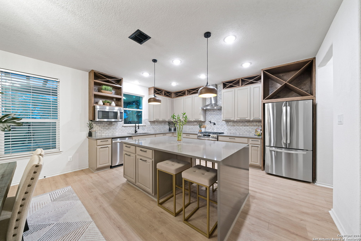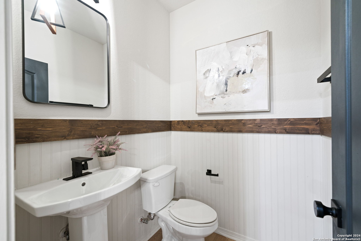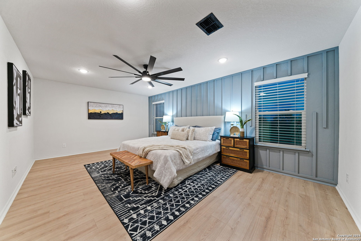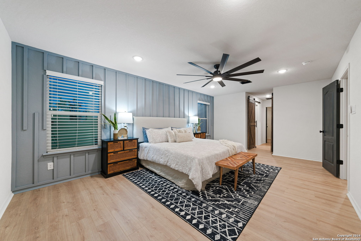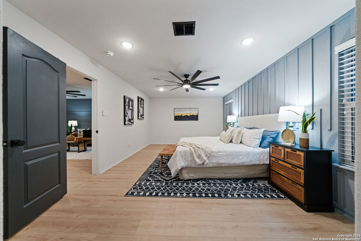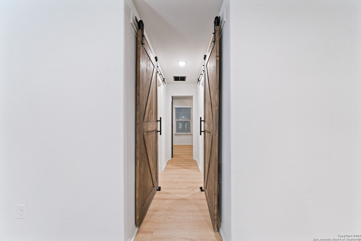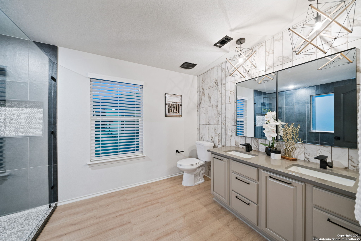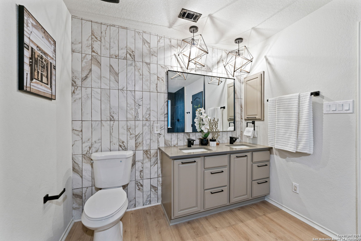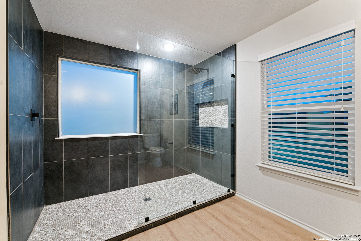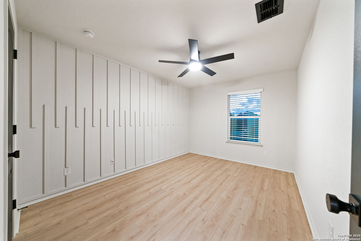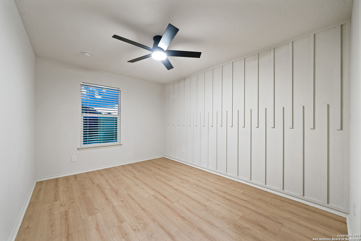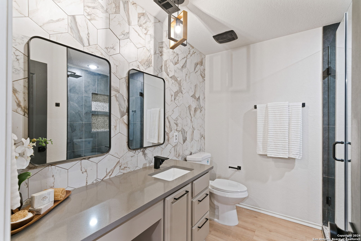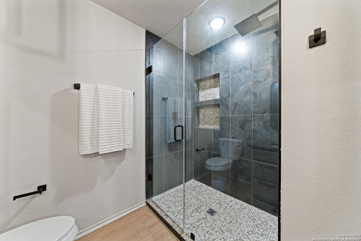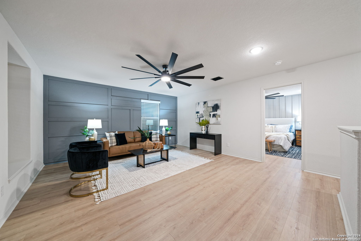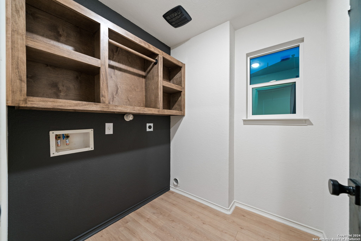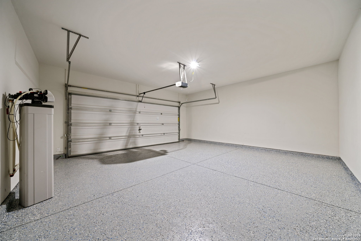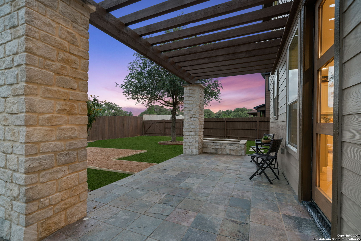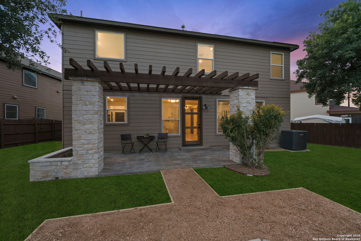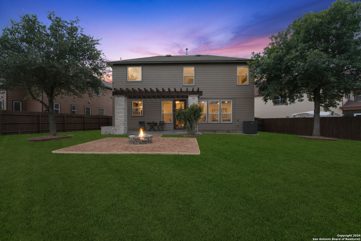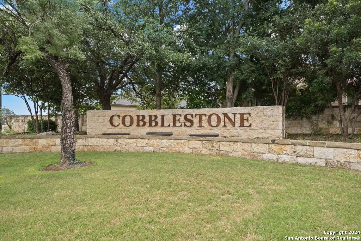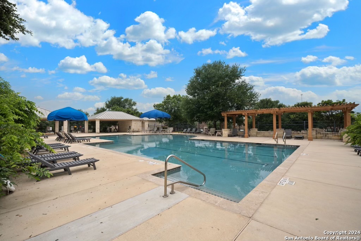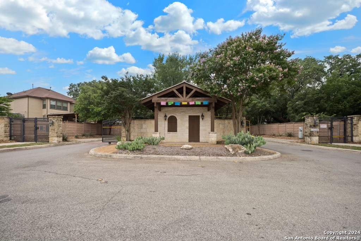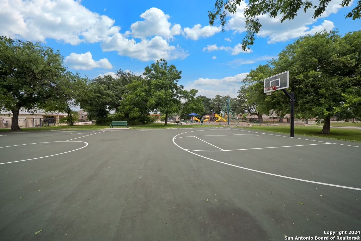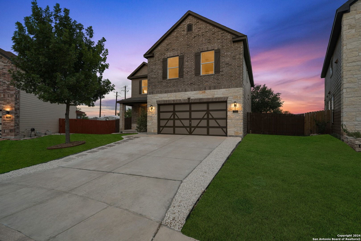Property Details
ROBERT MONDAVI
San Antonio, TX 78253
$422,900
3 BD | 3 BA |
Property Description
Fully Renovated - 5.5% interest rate or 0% down with our preferred lender for qualified buyers. OPEN HOUSE Sunday 1-4. BETTER THAN A MODEL HOME. 3 bedroom plus private office plus large game room located in the gated community of Cobblestone in Alamo Ranch. Features human centered design: All new flooring (no carpet), quartz countertops, custom cabinetry to ceiling with upgraded hardware, stainless steel vent hood with pot filler and tiled backsplash. Bathrooms feature frameless shower enclosures, shower tile to ceiling, custom mirrors, and decorative tiled walls at vanities. Modern lighting and plumbing fixtures throughout, custom metal stair railing with decorative accents at stair risers. Full wainscot at Powder Bath, as well as accent walls at Entry, Living Room, Stair Landing, Game Room, & Bedrooms. Barn doors at Office & His & Hers Master Walk-in Closets. New Nest thermostat, garage door, and garage epoxy flooring. 96" front door. Freshly landscaped exterior with 3' expansion on each side of driveway, Trellis c overed Patioand a firepit perfect for entertaining on Texas nights. MUST SEE HOME.
-
Type: Residential Property
-
Year Built: 2013
-
Cooling: One Central
-
Heating: Central
-
Lot Size: 0.22 Acres
Property Details
- Status:Available
- Type:Residential Property
- MLS #:1791505
- Year Built:2013
- Sq. Feet:2,413
Community Information
- Address:7750 ROBERT MONDAVI San Antonio, TX 78253
- County:Bexar
- City:San Antonio
- Subdivision:WESTPOINTE NORTH
- Zip Code:78253
School Information
- School System:Northside
- High School:Harlan HS
- Middle School:Briscoe
- Elementary School:Katie Reed
Features / Amenities
- Total Sq. Ft.:2,413
- Interior Features:Two Living Area, Liv/Din Combo, Island Kitchen, Study/Library, Game Room, All Bedrooms Upstairs, High Ceilings, Laundry Upper Level, Walk in Closets
- Fireplace(s): Not Applicable
- Floor:Ceramic Tile, Vinyl
- Inclusions:Ceiling Fans, Chandelier, Washer Connection, Dryer Connection, Microwave Oven, Stove/Range, Gas Cooking, Disposal, Dishwasher, Gas Water Heater, Solid Counter Tops, Custom Cabinets
- Master Bath Features:Shower Only, Double Vanity
- Exterior Features:Privacy Fence
- Cooling:One Central
- Heating Fuel:Natural Gas
- Heating:Central
- Master:20x13
- Bedroom 2:13x10
- Bedroom 3:13x10
- Family Room:16x16
- Kitchen:16x12
- Office/Study:12x12
Architecture
- Bedrooms:3
- Bathrooms:3
- Year Built:2013
- Stories:2
- Style:Two Story
- Roof:Composition
- Foundation:Slab
- Parking:Two Car Garage
Property Features
- Neighborhood Amenities:Controlled Access, Pool, Clubhouse, Park/Playground, Basketball Court
- Water/Sewer:Water System, Sewer System, City
Tax and Financial Info
- Proposed Terms:Conventional, FHA, VA, TX Vet, Cash
- Total Tax:6783.06
3 BD | 3 BA | 2,413 SqFt
© 2024 Lone Star Real Estate. All rights reserved. The data relating to real estate for sale on this web site comes in part from the Internet Data Exchange Program of Lone Star Real Estate. Information provided is for viewer's personal, non-commercial use and may not be used for any purpose other than to identify prospective properties the viewer may be interested in purchasing. Information provided is deemed reliable but not guaranteed. Listing Courtesy of Analisa Greene with Central Metro Realty.

