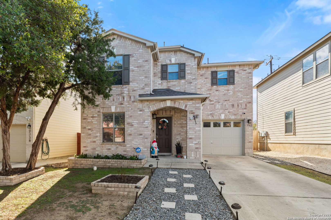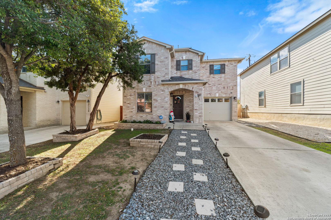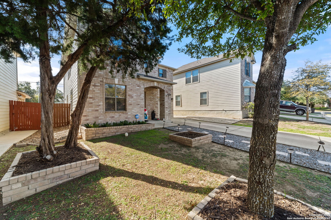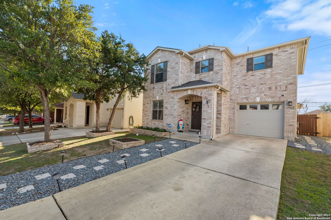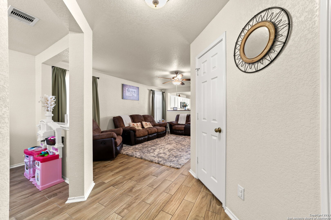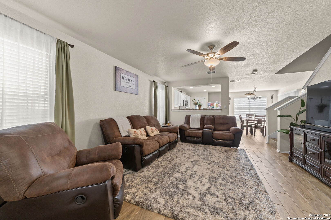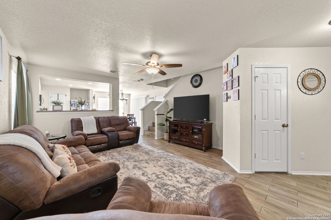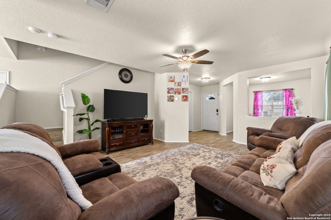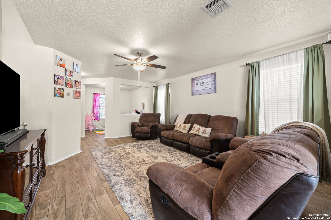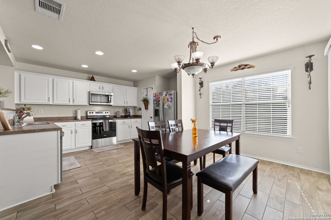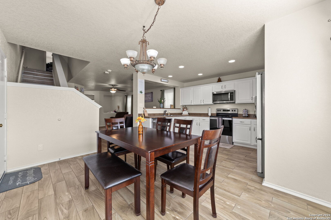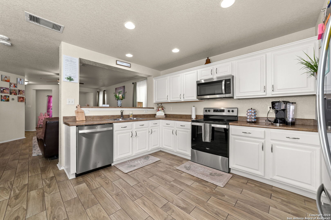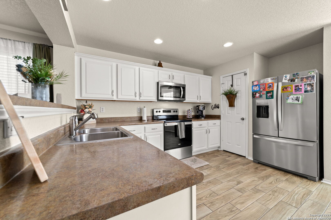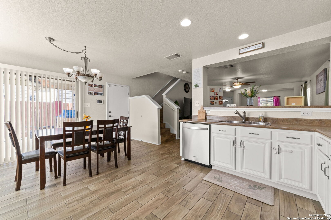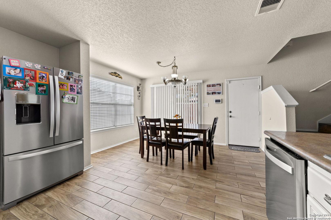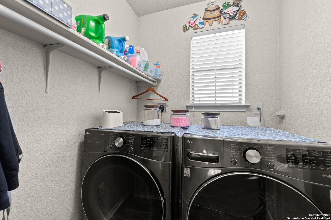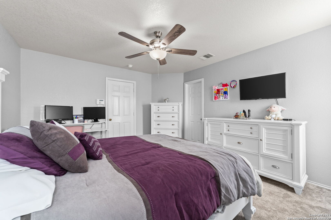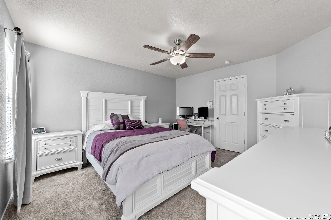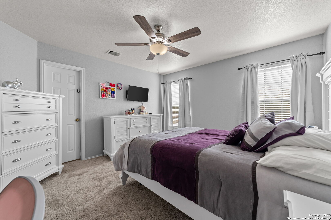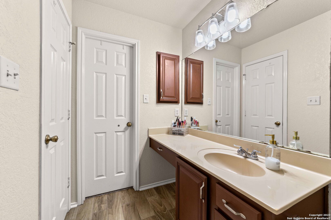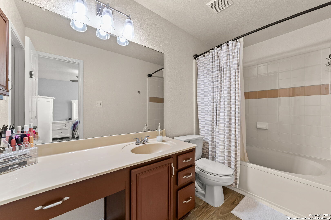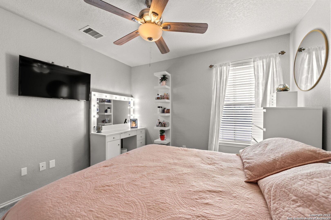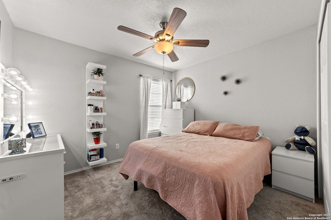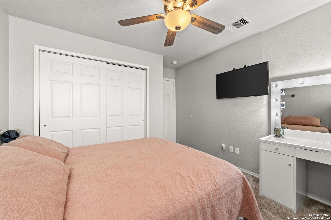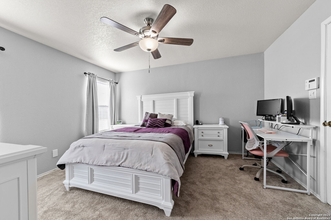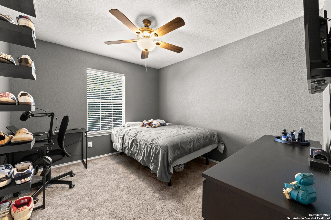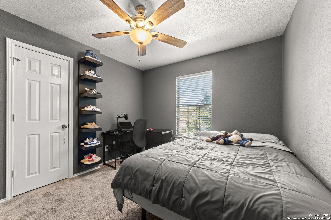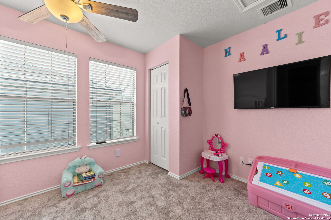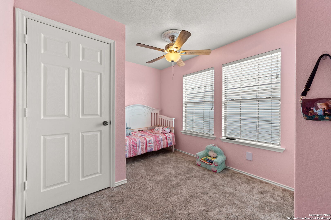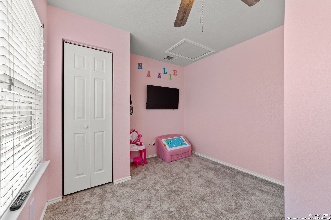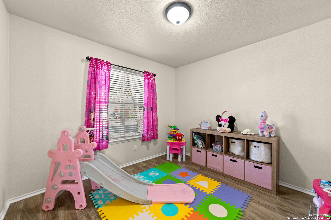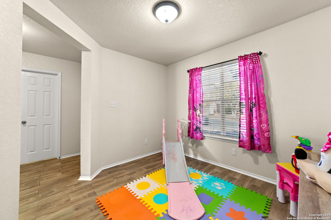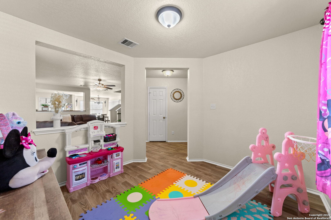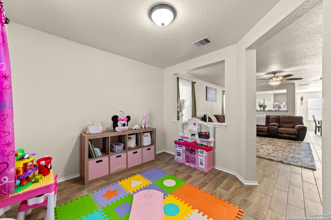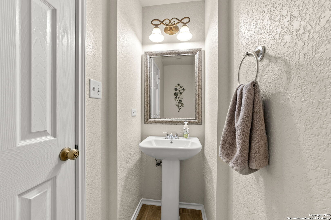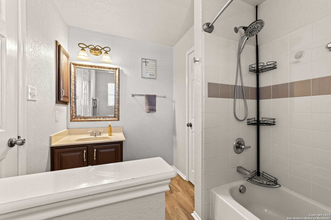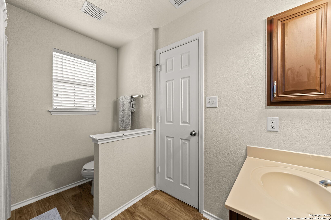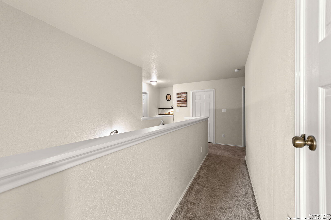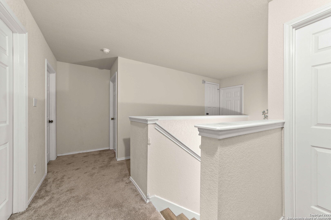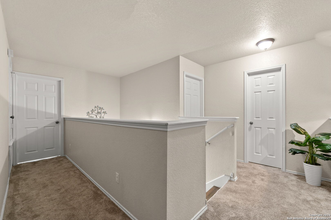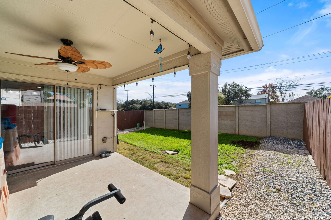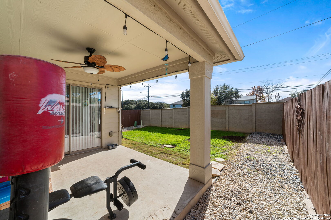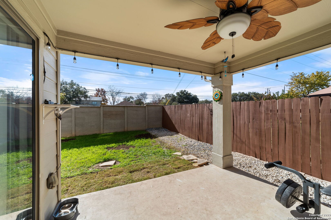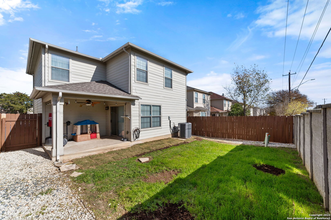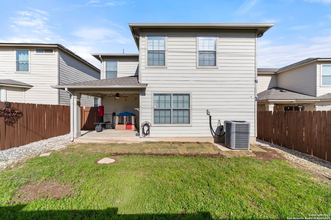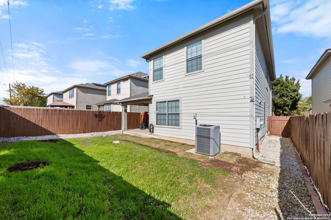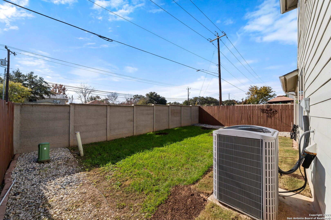Property Details
DUSTY DIAMOND
San Antonio, TX 78249
$300,000
4 BD | 3 BA |
Property Description
Welcome to this stunning 4-bedroom, 2.5-bathroom home conveniently nestled just minutes away from 1604 and IH10. Perfectly situated near UTSA and La Cantera, this 1721-square-foot gem is not just a home; it's a gateway to convenience and comfort. Recently upgraded with a new roof in December 2022 and fresh carpeting, this residence boasts modern elegance and functionality. Step inside to discover a beautifully tiled main floor complemented by a contemporary kitchen featuring all stainless steel appliances replaced in 2021. Enjoy the tranquility and privacy of an upgraded wood fence encircling the property, adding a touch of class to the landscaped surroundings. The layout of this home is both practical and luxurious, with four spacious bedrooms and a strategically located utility area upstairs for added convenience. Embrace the outdoors and entertain effortlessly on the covered patio, perfect for hosting gatherings or simply enjoying quiet evenings. Meticulously maintained and exceptionally clean, this home is a testament to both style and care. With its ideal location, recent upgrades, and thoughtful design, this property is ready to welcome its next lucky homeowner. Don't miss the chance to make this meticulously cared-for house your new home sweet home.
-
Type: Residential Property
-
Year Built: 2006
-
Cooling: One Central
-
Heating: Central,Heat Pump
-
Lot Size: 0.08 Acres
Property Details
- Status:Available
- Type:Residential Property
- MLS #:1740624
- Year Built:2006
- Sq. Feet:1,721
Community Information
- Address:7742 DUSTY DIAMOND San Antonio, TX 78249
- County:Bexar
- City:San Antonio
- Subdivision:CAMBRIDGE
- Zip Code:78249
School Information
- School System:Northside
- High School:Louis D Brandeis
- Middle School:Stinson Katherine
- Elementary School:Scobee
Features / Amenities
- Total Sq. Ft.:1,721
- Interior Features:Two Living Area, Eat-In Kitchen, Walk-In Pantry, Game Room, Utility Room Inside, All Bedrooms Upstairs, High Speed Internet, Walk in Closets
- Fireplace(s): Not Applicable
- Floor:Carpeting, Ceramic Tile
- Inclusions:Ceiling Fans, Washer Connection, Dryer Connection, Microwave Oven, Stove/Range, Disposal, Dishwasher
- Master Bath Features:Tub/Shower Combo, Single Vanity
- Exterior Features:Patio Slab, Covered Patio, Privacy Fence, Double Pane Windows, Mature Trees, Stone/Masonry Fence
- Cooling:One Central
- Heating Fuel:Electric
- Heating:Central, Heat Pump
- Master:16x14
- Bedroom 2:11x10
- Bedroom 3:12x11
- Bedroom 4:11x10
- Dining Room:10x10
- Kitchen:10x10
- Office/Study:10x11
Architecture
- Bedrooms:4
- Bathrooms:3
- Year Built:2006
- Stories:2
- Style:Two Story
- Roof:Composition
- Foundation:Slab
- Parking:One Car Garage
Property Features
- Lot Dimensions:.083
- Neighborhood Amenities:Park/Playground
- Water/Sewer:Water System, Sewer System
Tax and Financial Info
- Proposed Terms:Conventional, FHA, VA, TX Vet, Cash
- Total Tax:5607.52
4 BD | 3 BA | 1,721 SqFt
© 2024 Lone Star Real Estate. All rights reserved. The data relating to real estate for sale on this web site comes in part from the Internet Data Exchange Program of Lone Star Real Estate. Information provided is for viewer's personal, non-commercial use and may not be used for any purpose other than to identify prospective properties the viewer may be interested in purchasing. Information provided is deemed reliable but not guaranteed. Listing Courtesy of German Perez with Keller Williams Heritage.

