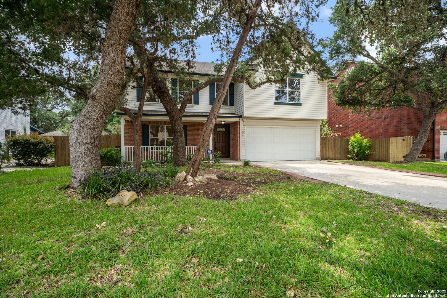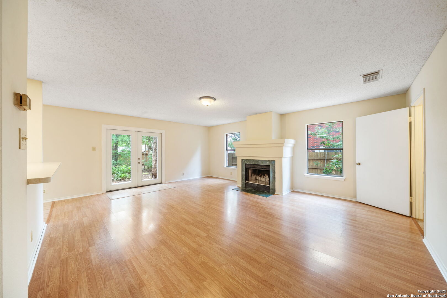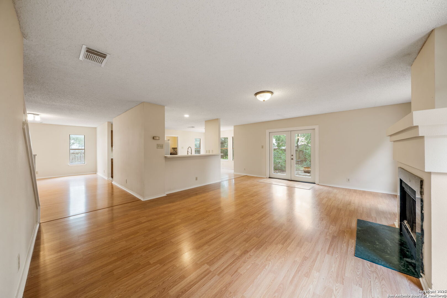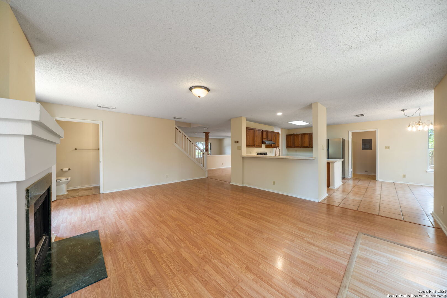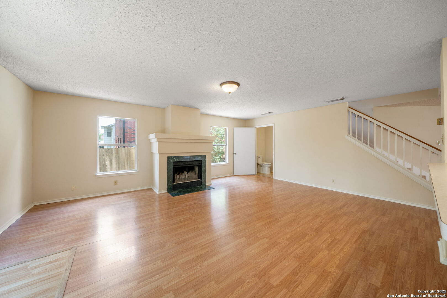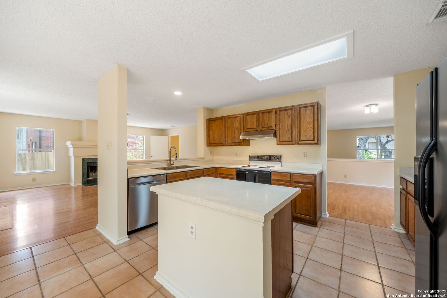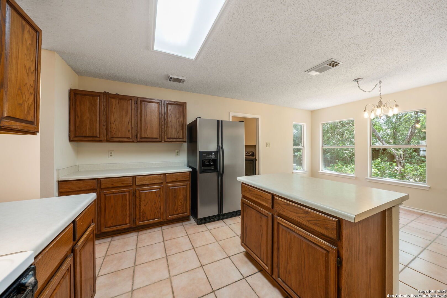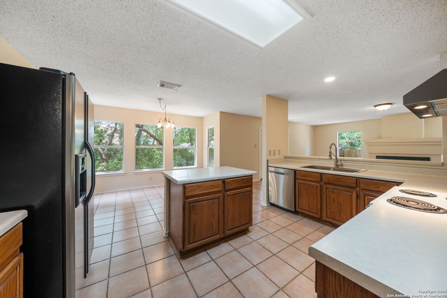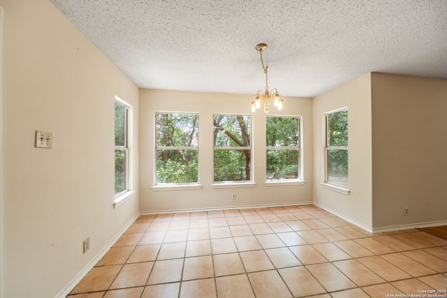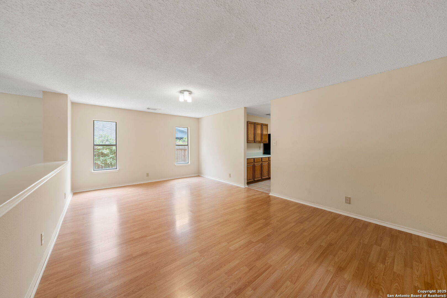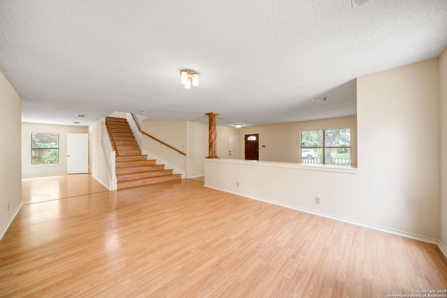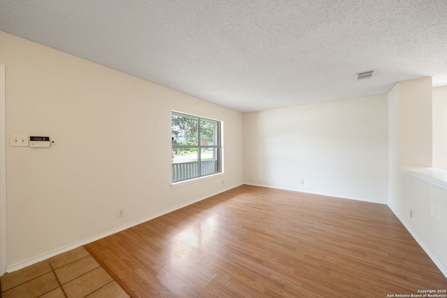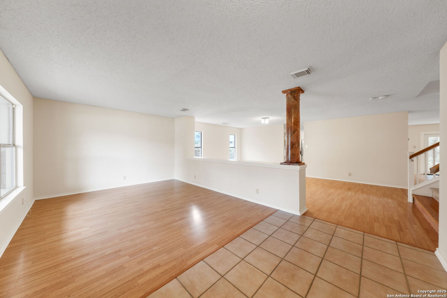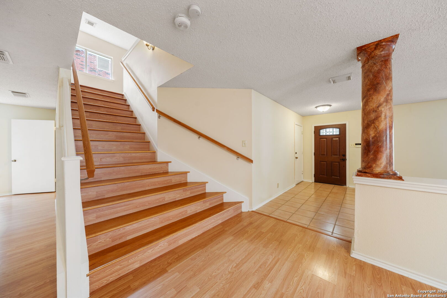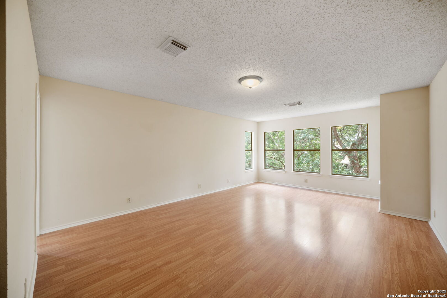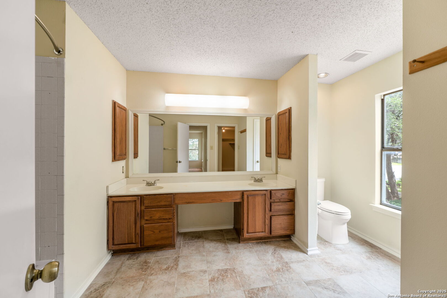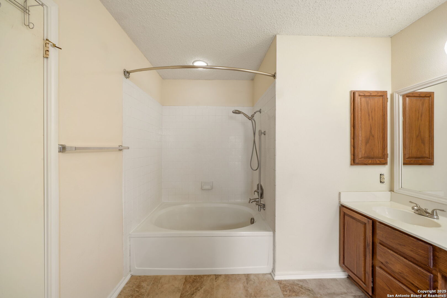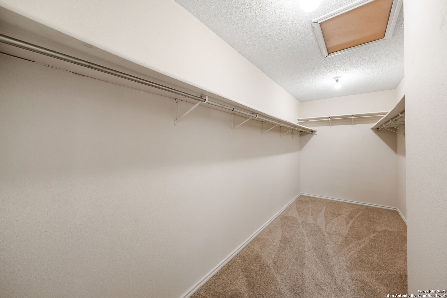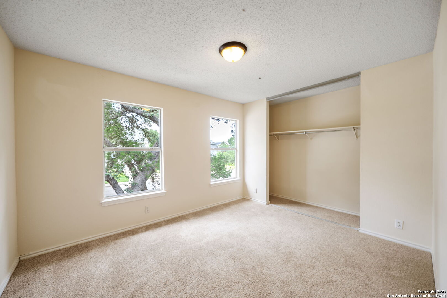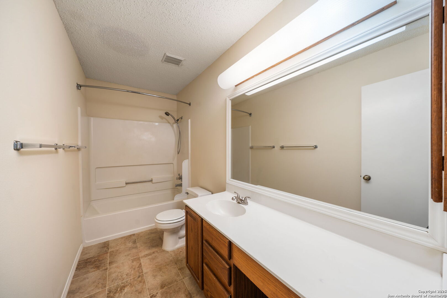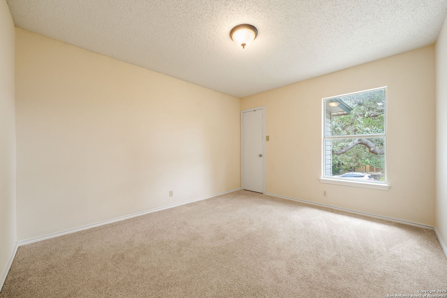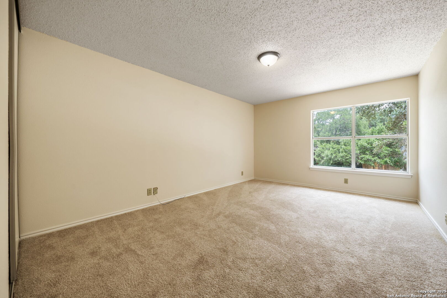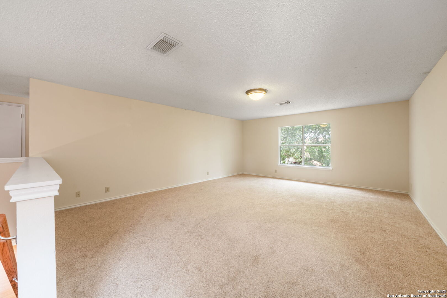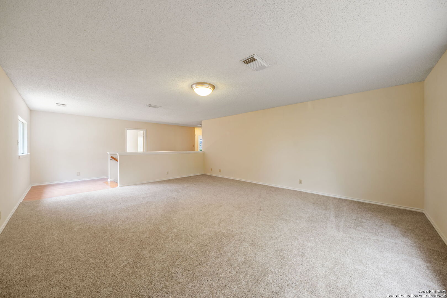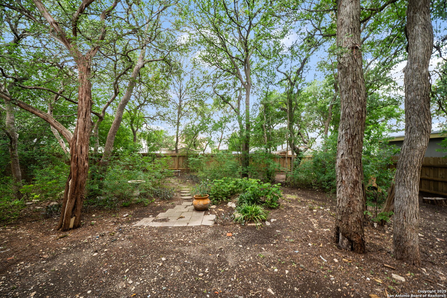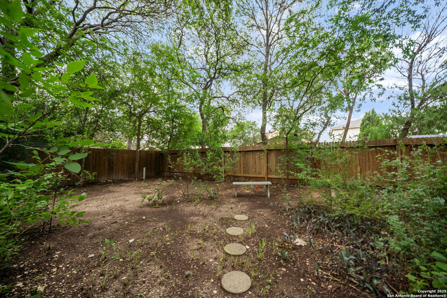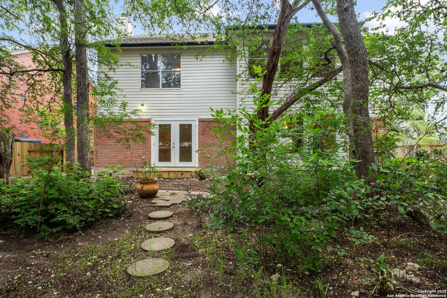Property Details
Falcon Oak
San Antonio, TX 78249
$365,000
4 BD | 3 BA |
Property Description
Welcome to this Spacious 3300 sq ft Home Located on .20 Acres in the Heart of San Antonio! Wide Open Floor Plan Offering 4 bedrooms, 2 Living Areas, a Separate Dining Room, an oversized Gameroom, a Wood-Burning Fireplace, & a Large Walk-in Pantry. Fresh Paint, Carpets have recently been replaced, & the Backyard is Ready for "Nature Lovers"! The home is a canvas ready to make your own. The community offers a variety of amenities, including a Pool, Dog Park, Tennis Courts, Walking Trails, Clubhouse, Pavilion, and Playground. Conveniently located to UTSA, Valero, La Cantera/Rim, Fiesta Texas, and SeaWorld. Approx. 20 minutes to the Airport, 25 minutes to Downtown, and 30 minutes to Lackland AFB.
-
Type: Residential Property
-
Year Built: 1995
-
Cooling: One Central
-
Heating: Central,1 Unit
-
Lot Size: 0.21 Acres
Property Details
- Status:Available
- Type:Residential Property
- MLS #:1872859
- Year Built:1995
- Sq. Feet:3,300
Community Information
- Address:7734 Falcon Oak San Antonio, TX 78249
- County:Bexar
- City:San Antonio
- Subdivision:PARKWOOD
- Zip Code:78249
School Information
- School System:Northside
- High School:Louis D Brandeis
- Middle School:Stinson Katherine
- Elementary School:Scobee
Features / Amenities
- Total Sq. Ft.:3,300
- Interior Features:Two Living Area, Separate Dining Room, Eat-In Kitchen, Two Eating Areas, Island Kitchen, Walk-In Pantry, Game Room, Open Floor Plan, Laundry Main Level, Laundry Room
- Fireplace(s): One, Family Room, Wood Burning
- Floor:Carpeting, Ceramic Tile, Laminate
- Inclusions:Ceiling Fans, Washer Connection, Dryer Connection, Stove/Range, Disposal, Dishwasher, Pre-Wired for Security, Electric Water Heater
- Master Bath Features:Tub/Shower Combo
- Exterior Features:Privacy Fence, Mature Trees
- Cooling:One Central
- Heating Fuel:Electric
- Heating:Central, 1 Unit
- Master:20x15
- Bedroom 2:13x11
- Bedroom 3:13x11
- Bedroom 4:17x12
- Dining Room:16x13
- Family Room:21x17
- Kitchen:15x9
Architecture
- Bedrooms:4
- Bathrooms:3
- Year Built:1995
- Stories:2
- Style:Two Story
- Roof:Composition
- Foundation:Slab
- Parking:Two Car Garage
Property Features
- Neighborhood Amenities:Pool, Tennis, Clubhouse, Park/Playground, Jogging Trails
- Water/Sewer:Water System, Sewer System
Tax and Financial Info
- Proposed Terms:Conventional, FHA, VA, Cash
- Total Tax:8112.79
4 BD | 3 BA | 3,300 SqFt
© 2025 Lone Star Real Estate. All rights reserved. The data relating to real estate for sale on this web site comes in part from the Internet Data Exchange Program of Lone Star Real Estate. Information provided is for viewer's personal, non-commercial use and may not be used for any purpose other than to identify prospective properties the viewer may be interested in purchasing. Information provided is deemed reliable but not guaranteed. Listing Courtesy of Beth Ann Falcon with Keller Williams Legacy.

