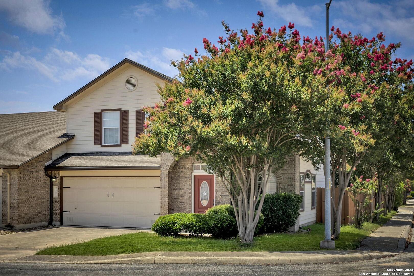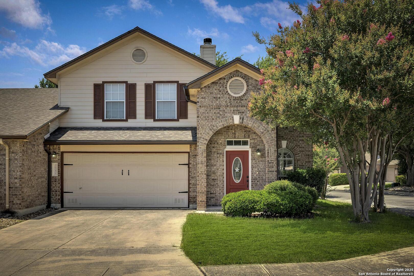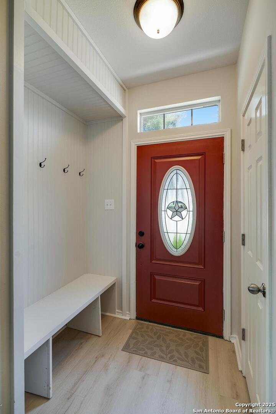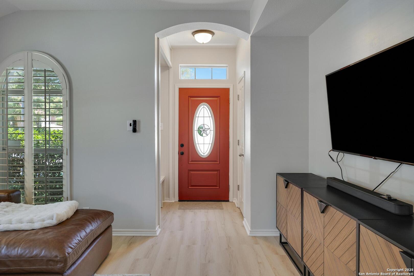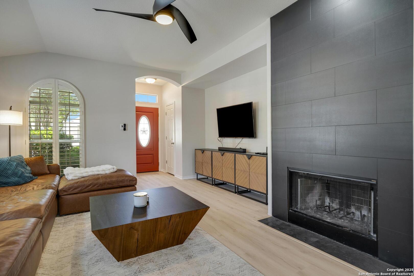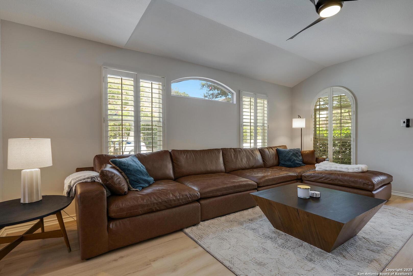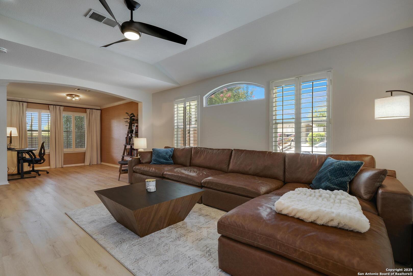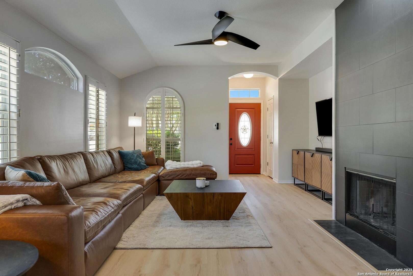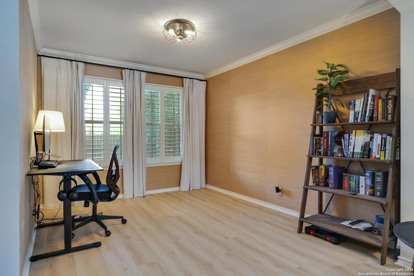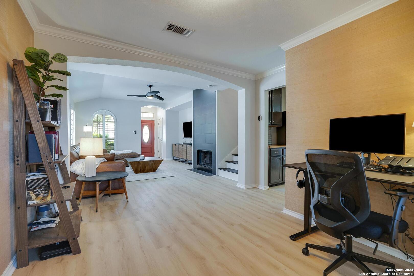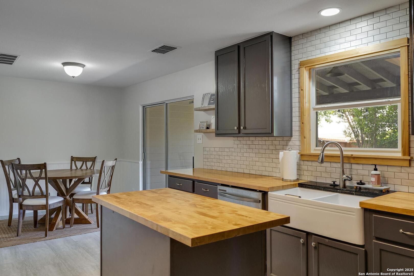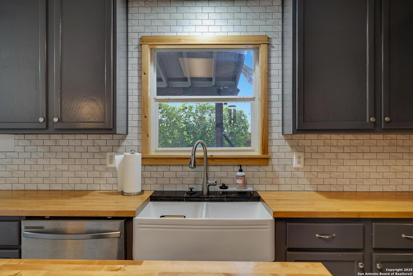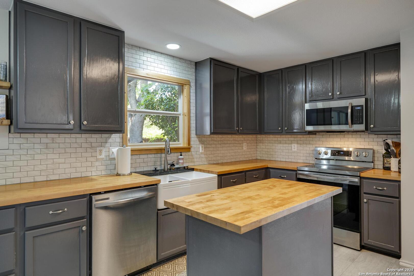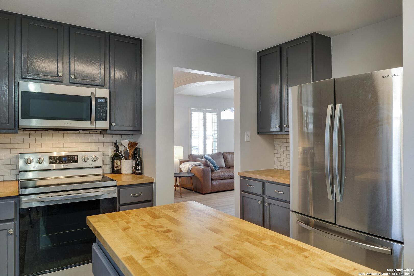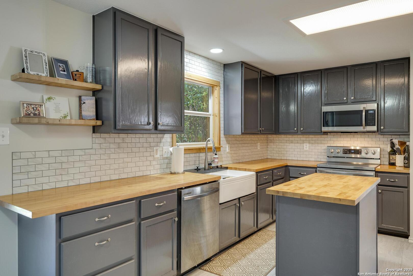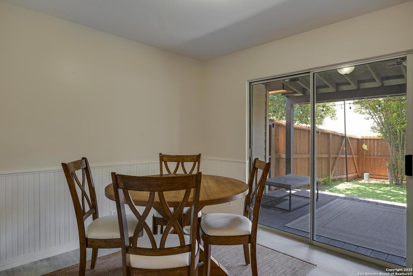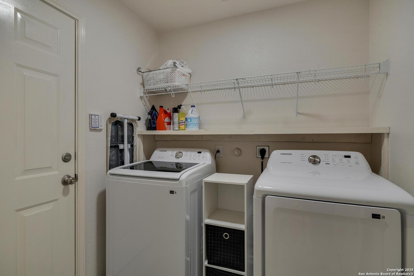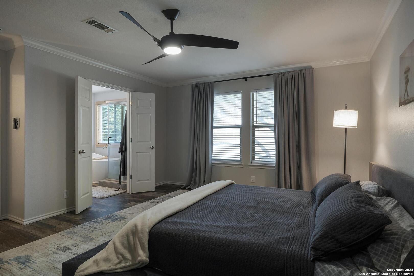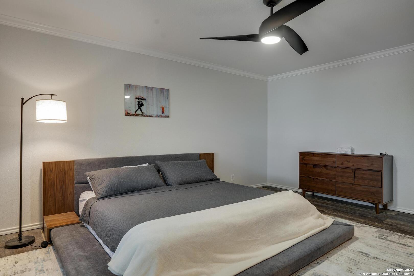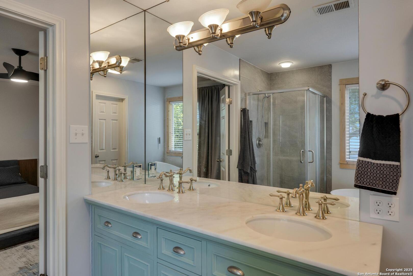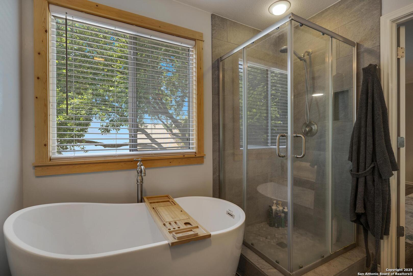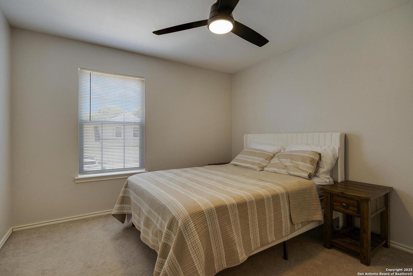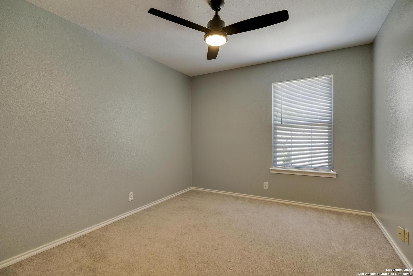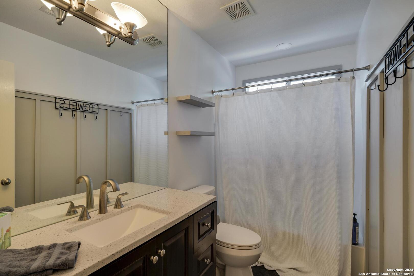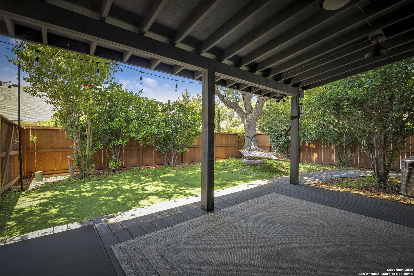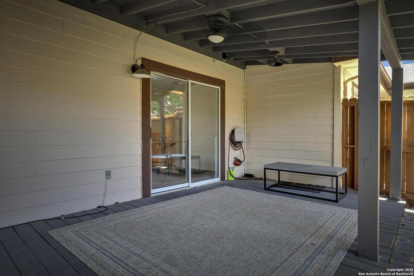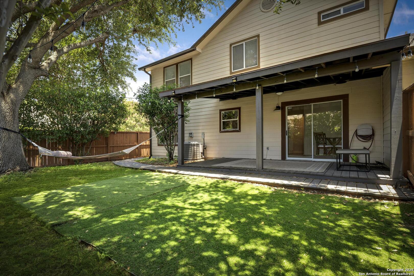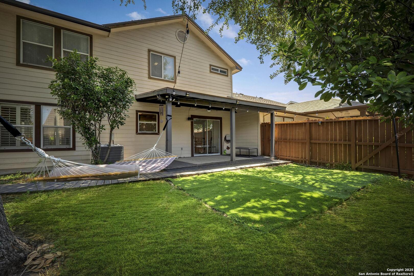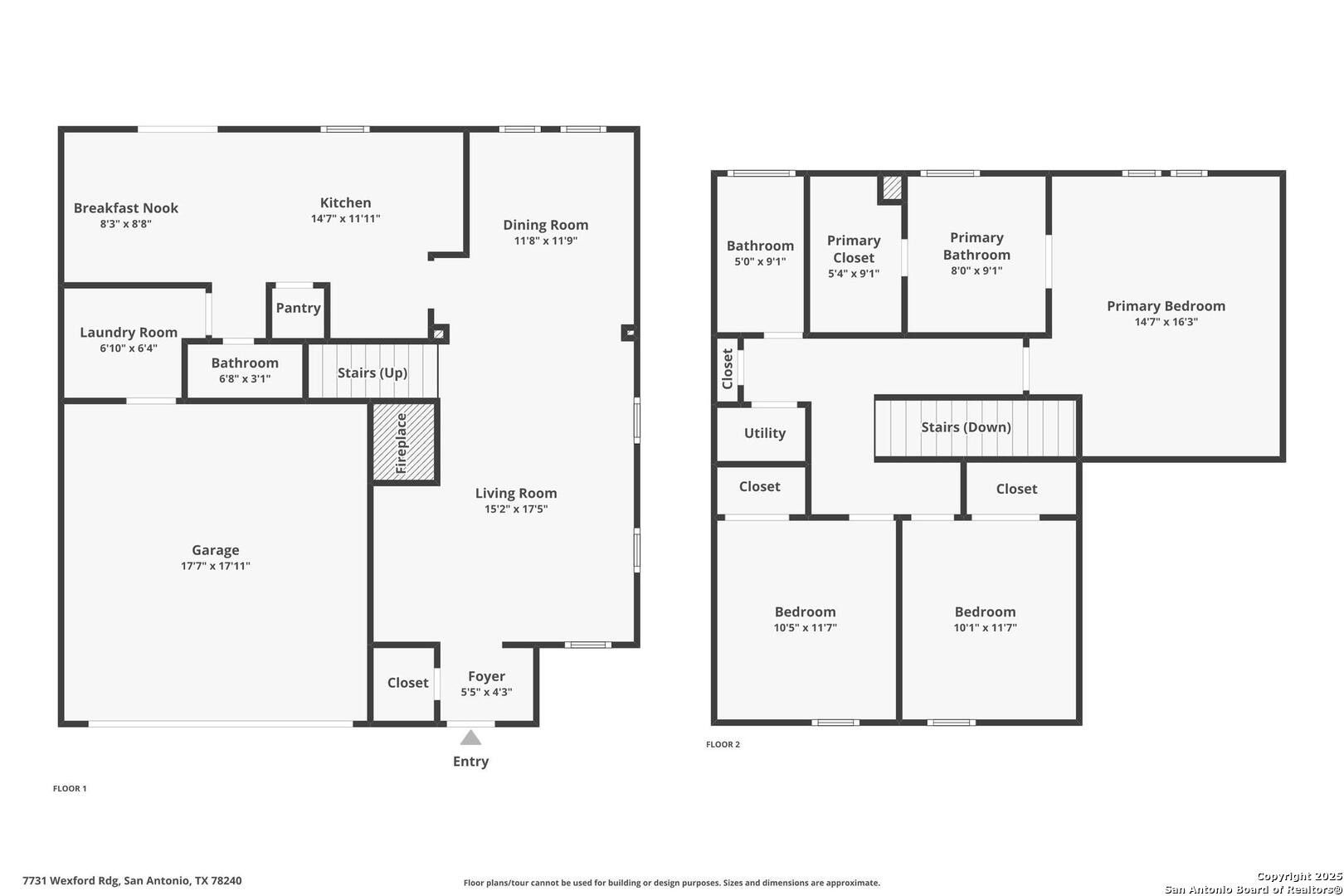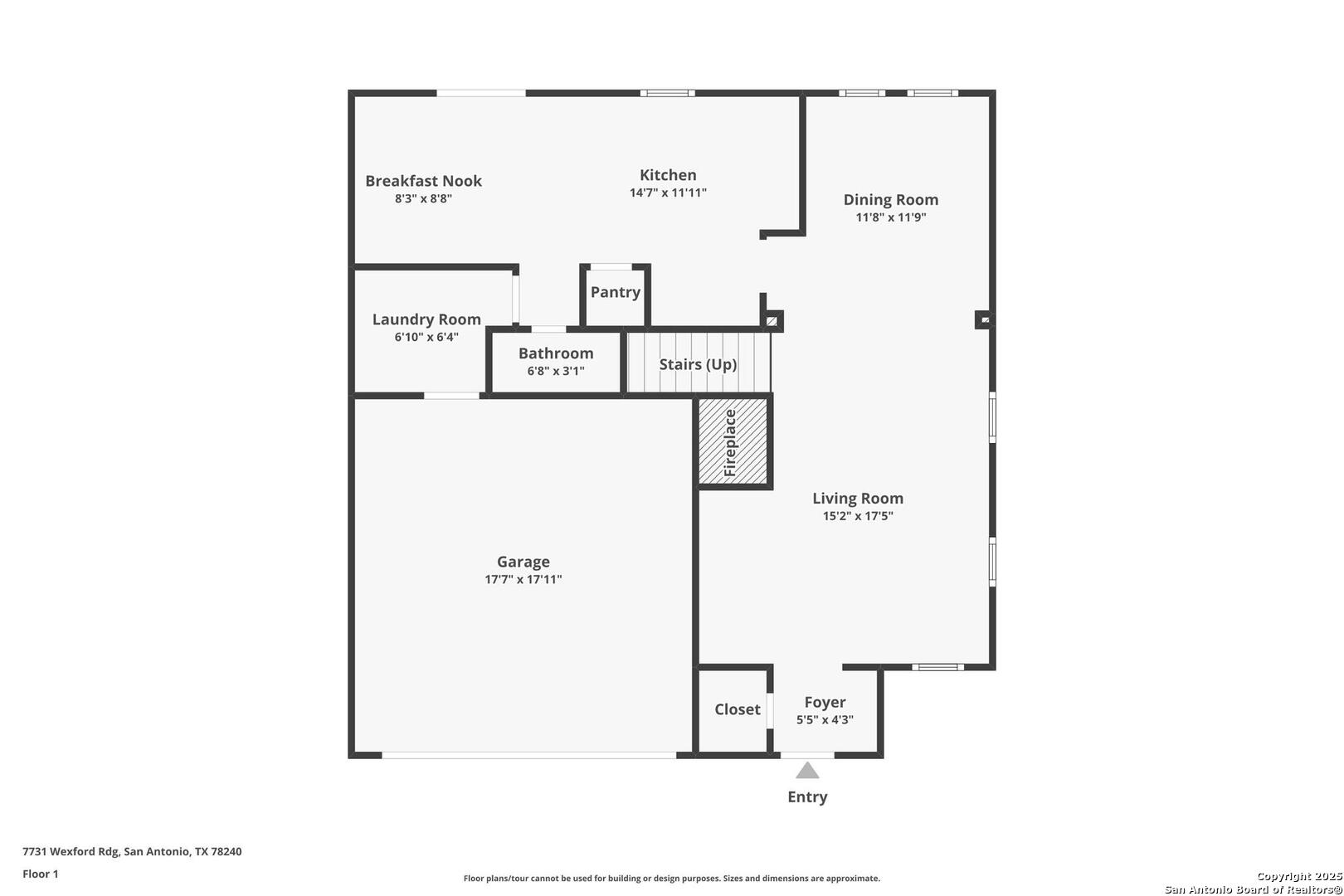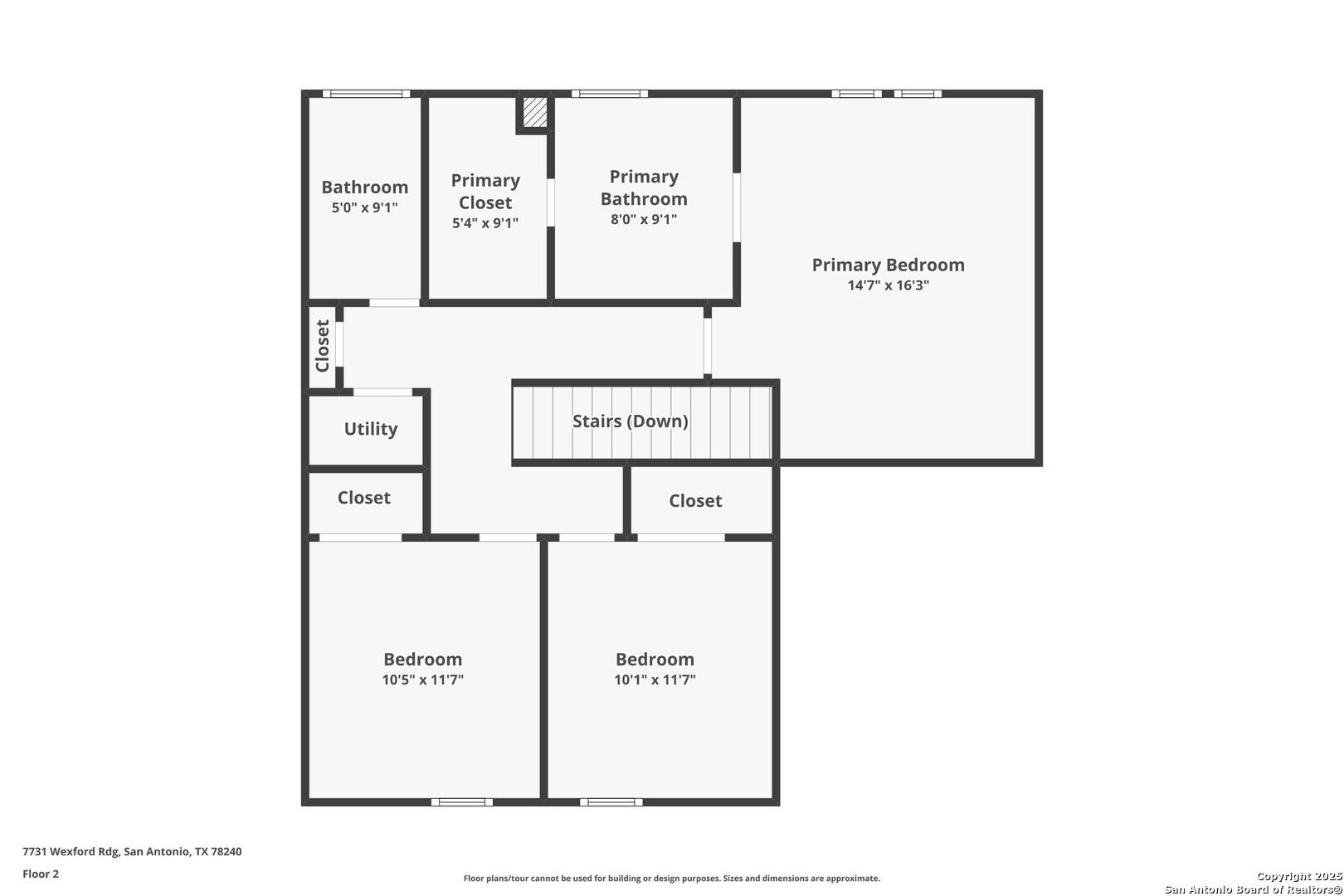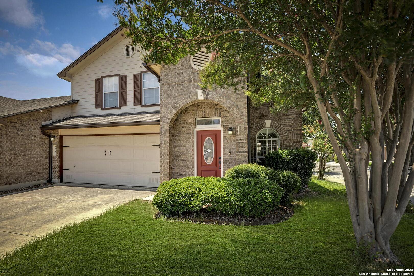Property Details
Wexford Rdg
San Antonio, TX 78240
$305,000
3 BD | 3 BA |
Property Description
Rare Corner Townhome in Gated Community - Newly Renovated & Move-In Ready Welcome to The Retreat at Oak Hills, a sought-after gated development in the heart of San Antonio. This rare corner unit townhome offers the perfect blend of comfort, privacy, and convenience-ideally located near the Medical Center, USAA, UTSA, and with easy access to the best of the Texas Hill Country. Featuring 3 spacious bedrooms and 2.5 baths, this home has been updated in the past year to include a brand-new roof, new rain gutters, all-new flooring downstairs, new ceiling fans and fresh interior paint throughout. Showcasing timeless traditional architecture, the home offers both curb appeal and functional layout. Enjoy indoor-outdoor living with a covered patio, perfect for relaxing or entertaining, and benefit from the convenience of a 2-car garage and generous interior space. Whether you're a first-time buyer, incoming medical student, investor, or retiree, this property checks all the boxes. Highlights: **Rare corner unit for added privacy and light **Gated community with secure access **3 Bedrooms | 2.5 Bathrooms **New roof, gutters, downstairs flooring, ceiling fans & paint **Covered patio and 2-car garage **Easy access to Medical Center, USAA, UTSA **Washer, Dryer and Refrigerator are included! This unique home is ideal for a variety of lifestyles. Don't miss this opportunity to own a beautifully updated property in a prime location. Make an appointment to view today!
-
Type: Townhome
-
Year Built: 2002
-
Cooling: One Central
-
Heating: Central
-
Lot Size: 0.09 Acres
Property Details
- Status:Available
- Type:Townhome
- MLS #:1875560
- Year Built:2002
- Sq. Feet:1,732
Community Information
- Address:7731 Wexford Rdg San Antonio, TX 78240
- County:Bexar
- City:San Antonio
- Subdivision:RETREAT AT OAK HILLS NS
- Zip Code:78240
School Information
- School System:Northside
- High School:Marshall
- Middle School:Neff Pat
- Elementary School:Oak Hills Terrace
Features / Amenities
- Total Sq. Ft.:1,732
- Interior Features:One Living Area, Liv/Din Combo, Eat-In Kitchen, Two Eating Areas, Island Kitchen, All Bedrooms Upstairs, Cable TV Available, High Speed Internet, Laundry Main Level, Laundry Room, Telephone
- Fireplace(s): One, Living Room, Wood Burning
- Floor:Carpeting, Ceramic Tile, Wood, Laminate
- Inclusions:Ceiling Fans, Washer Connection, Dryer Connection, Washer, Dryer, Cook Top, Built-In Oven, Microwave Oven, Stove/Range, Refrigerator, Disposal, Dishwasher, Ice Maker Connection, Electric Water Heater, Garage Door Opener, City Garbage service
- Master Bath Features:Tub/Shower Separate, Double Vanity, Garden Tub
- Exterior Features:Covered Patio, Privacy Fence, Sprinkler System, Double Pane Windows, Has Gutters, Mature Trees
- Cooling:One Central
- Heating Fuel:Electric
- Heating:Central
- Master:16x14
- Bedroom 2:12x10
- Bedroom 3:12x10
- Dining Room:12x12
- Kitchen:13x13
Architecture
- Bedrooms:3
- Bathrooms:3
- Year Built:2002
- Stories:2
- Style:Two Story, Traditional
- Roof:Composition
- Foundation:Slab
- Parking:Two Car Garage
Property Features
- Neighborhood Amenities:Controlled Access
- Water/Sewer:City
Tax and Financial Info
- Proposed Terms:Conventional, FHA, VA, Cash, Investors OK
- Total Tax:6843.59
3 BD | 3 BA | 1,732 SqFt
© 2025 Lone Star Real Estate. All rights reserved. The data relating to real estate for sale on this web site comes in part from the Internet Data Exchange Program of Lone Star Real Estate. Information provided is for viewer's personal, non-commercial use and may not be used for any purpose other than to identify prospective properties the viewer may be interested in purchasing. Information provided is deemed reliable but not guaranteed. Listing Courtesy of Jeffrey Jackson with Compass RE Texas, LLC..

