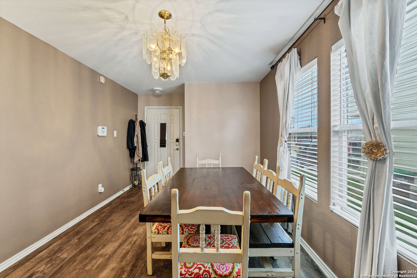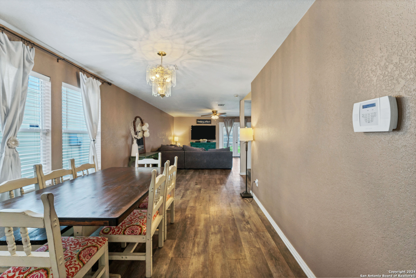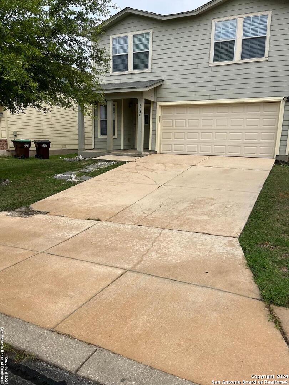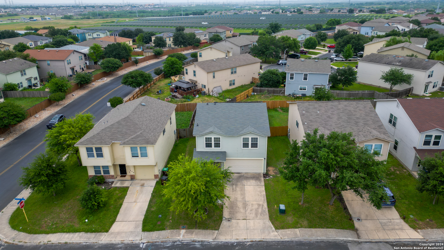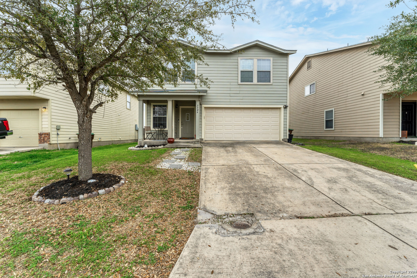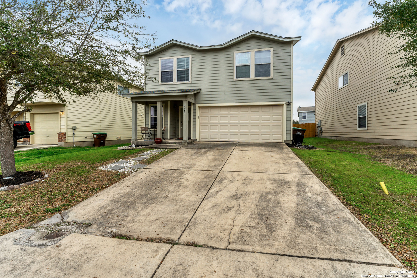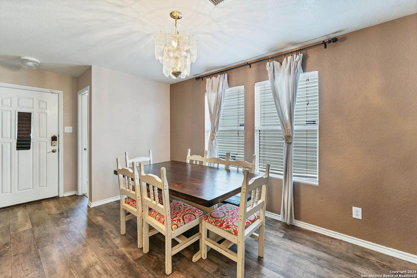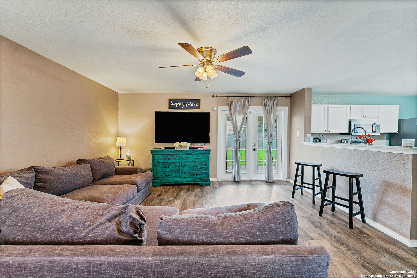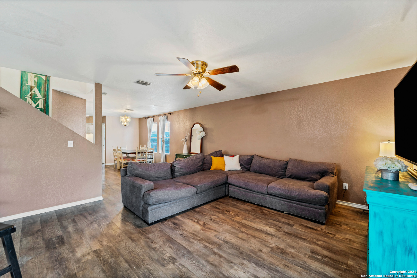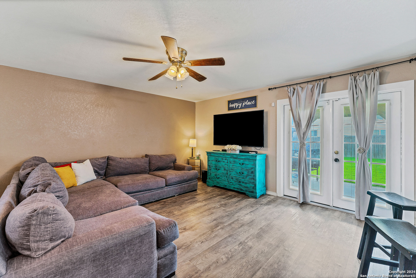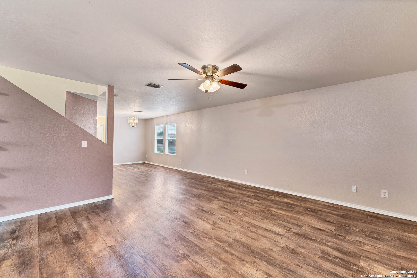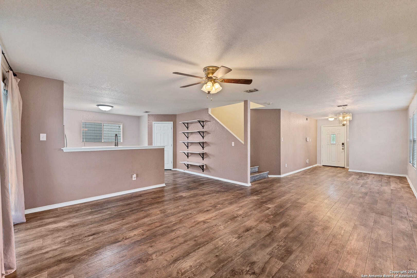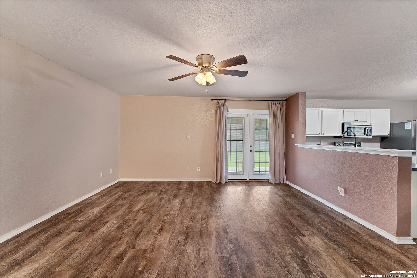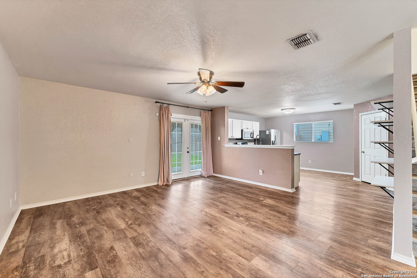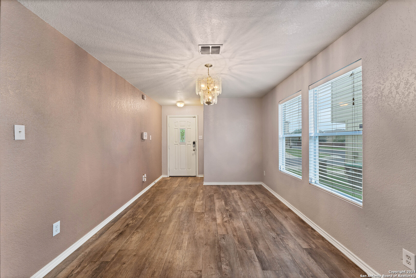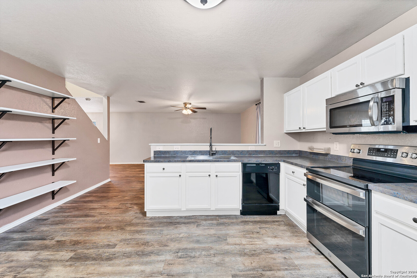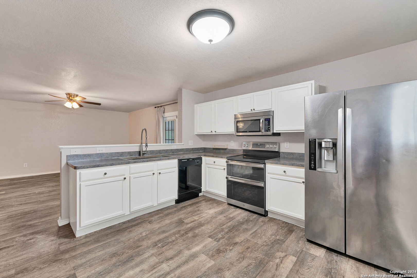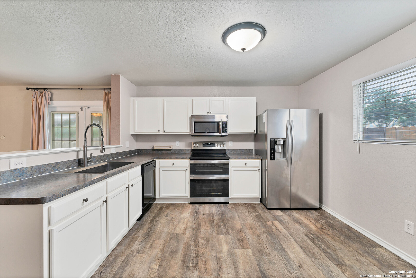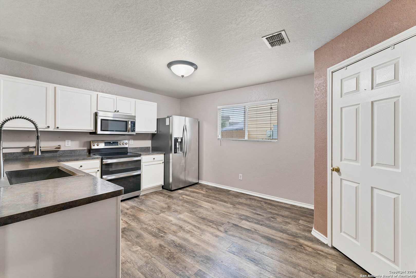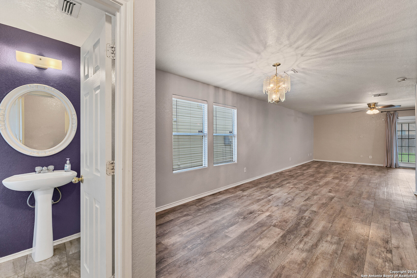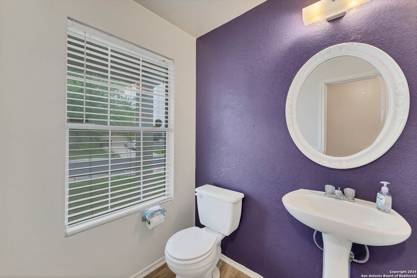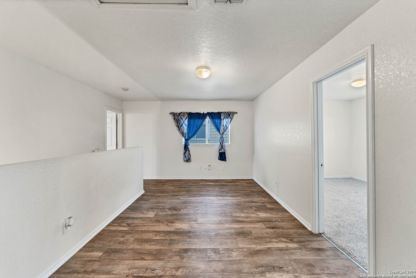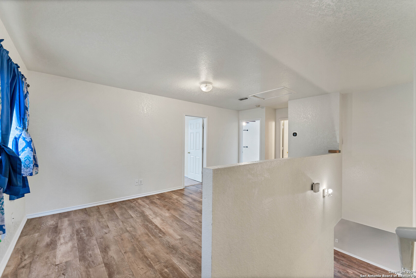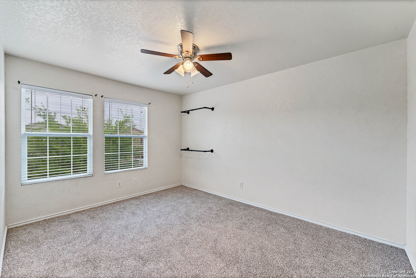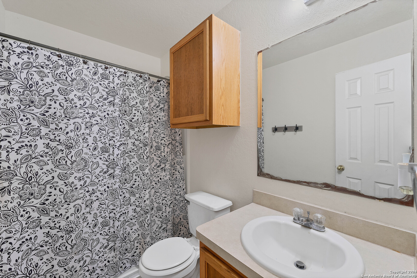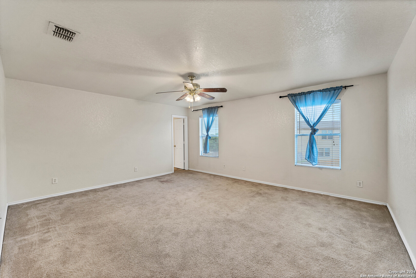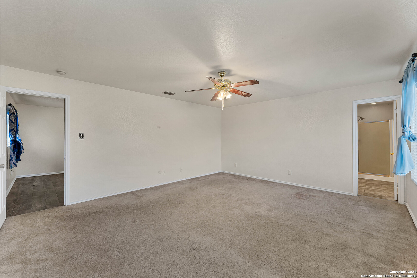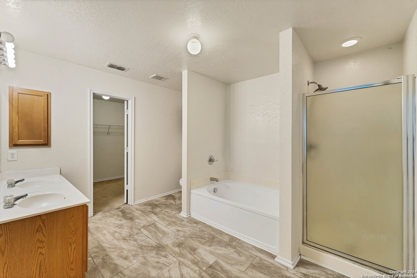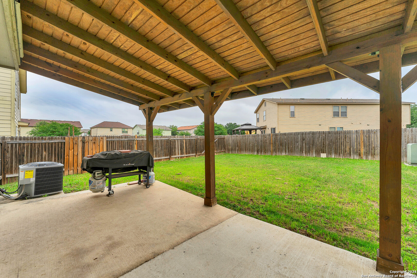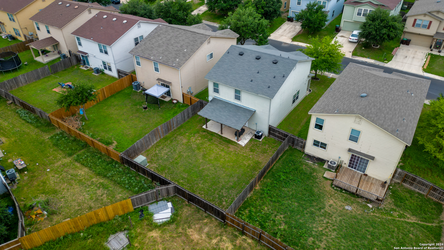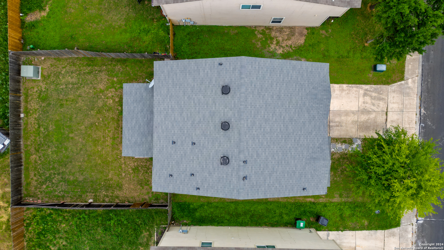Property Details
Arabian Creek
San Antonio, TX 78244
$226,000
3 BD | 3 BA |
Property Description
Welcome to 7726 Arabian Creek, where comfort meets style in this charming 2-story, 3-bedroom, 2.5-bathroom home. Step inside to find a freshly painted downstairs area, offering a bright and welcoming ambiance, perfectly complemented by brand new carpet in the secondary bedrooms. The spacious master bedroom boasts luxurious features including a walk-in shower, garden tub, and a generously sized walk-in closet, providing a serene retreat after a long day. Entertain guests or simply relax in the comfort of the covered patio, offering a delightful outdoor space for gatherings and enjoying the beautiful weather. Conveniently equipped with a 2-car garage, providing ample parking and storage space for your vehicles and belongings. Additionally, the roof was replaced in 2016, Brand New HVAC with ECOBEE thermostat along with a brand new stainless Steel Stove .Offering peace of mind and ensuring durability for years to come. Experience the perfect blend of functionality and style in this meticulously maintained home at 7726 Arabian Creek. Schedule your showing today and make this your dream home!** 3.25% FHA assumable interest rate for qualified buyers.**
-
Type: Residential Property
-
Year Built: 2007
-
Cooling: One Central
-
Heating: Central
-
Lot Size: 0.11 Acres
Property Details
- Status:Available
- Type:Residential Property
- MLS #:1751143
- Year Built:2007
- Sq. Feet:1,988
Community Information
- Address:7726 Arabian Creek San Antonio, TX 78244
- County:Bexar
- City:San Antonio
- Subdivision:MUSTANG VALLEY
- Zip Code:78244
School Information
- School System:Judson
- High School:Wagner
- Middle School:Metzger
- Elementary School:Escondido Elementary
Features / Amenities
- Total Sq. Ft.:1,988
- Interior Features:Two Living Area, Liv/Din Combo, Eat-In Kitchen, Two Eating Areas, Breakfast Bar, Walk-In Pantry, Game Room, Utility Room Inside, All Bedrooms Upstairs, Open Floor Plan
- Fireplace(s): Not Applicable
- Floor:Carpeting, Ceramic Tile, Linoleum
- Inclusions:Ceiling Fans, Washer Connection, Dryer Connection, Cook Top, Microwave Oven, Stove/Range, Disposal, Dishwasher
- Master Bath Features:Tub/Shower Separate, Double Vanity, Garden Tub
- Cooling:One Central
- Heating Fuel:Electric
- Heating:Central
- Master:15x18
- Bedroom 2:10x13
- Bedroom 3:10x13
- Dining Room:10x10
- Kitchen:10x13
Architecture
- Bedrooms:3
- Bathrooms:3
- Year Built:2007
- Stories:2
- Style:Two Story
- Roof:Composition
- Foundation:Slab
- Parking:Two Car Garage
Property Features
- Neighborhood Amenities:None
- Water/Sewer:Water System, Sewer System, City
Tax and Financial Info
- Proposed Terms:Conventional, FHA, VA, Cash, USDA
- Total Tax:4282.94
3 BD | 3 BA | 1,988 SqFt
© 2024 Lone Star Real Estate. All rights reserved. The data relating to real estate for sale on this web site comes in part from the Internet Data Exchange Program of Lone Star Real Estate. Information provided is for viewer's personal, non-commercial use and may not be used for any purpose other than to identify prospective properties the viewer may be interested in purchasing. Information provided is deemed reliable but not guaranteed. Listing Courtesy of Vanessa Martinez with Keller Williams Heritage.

