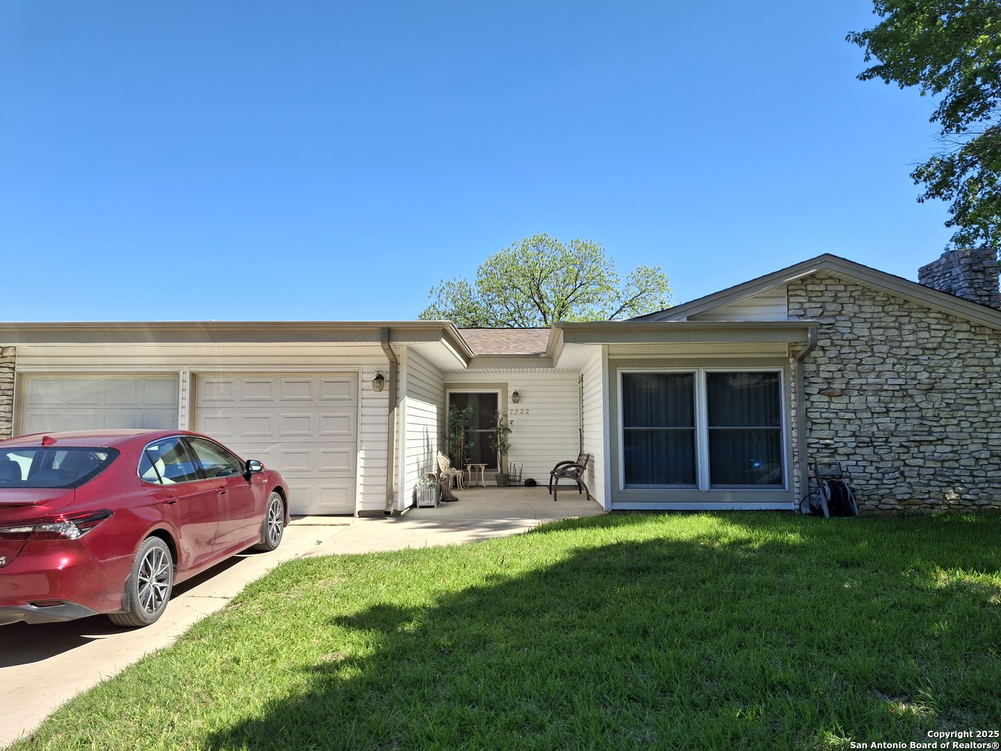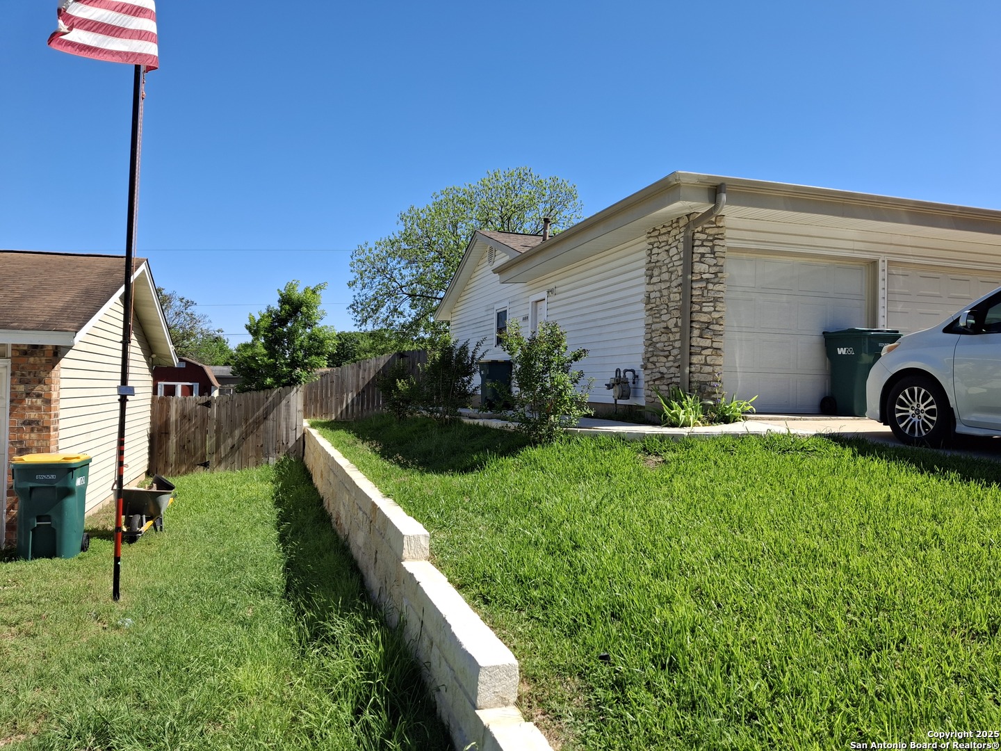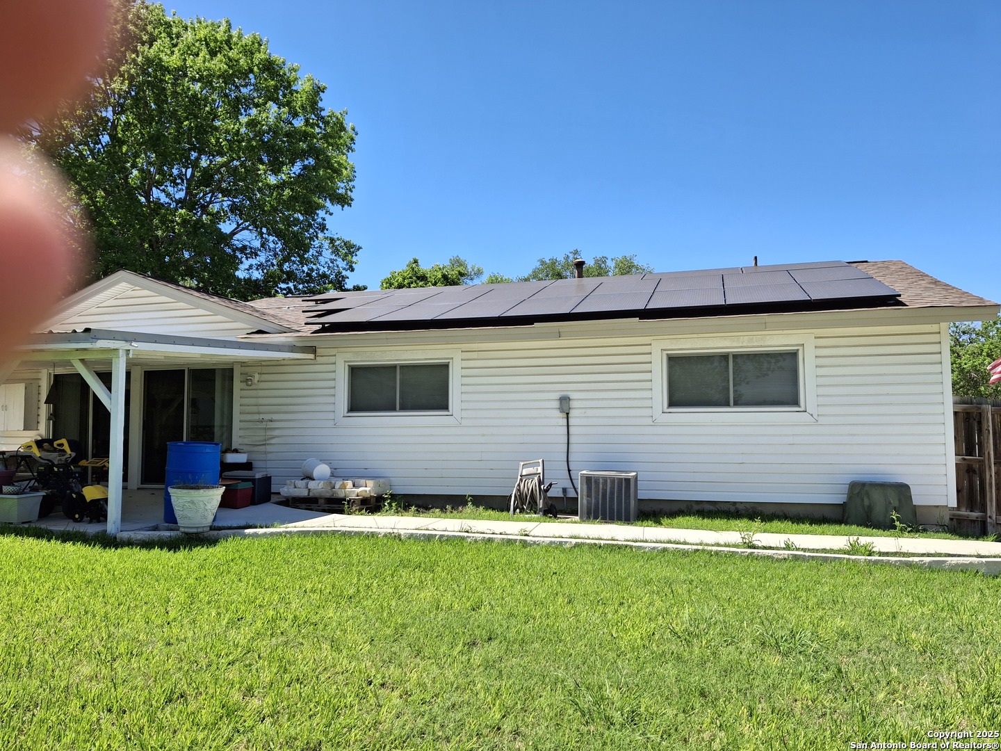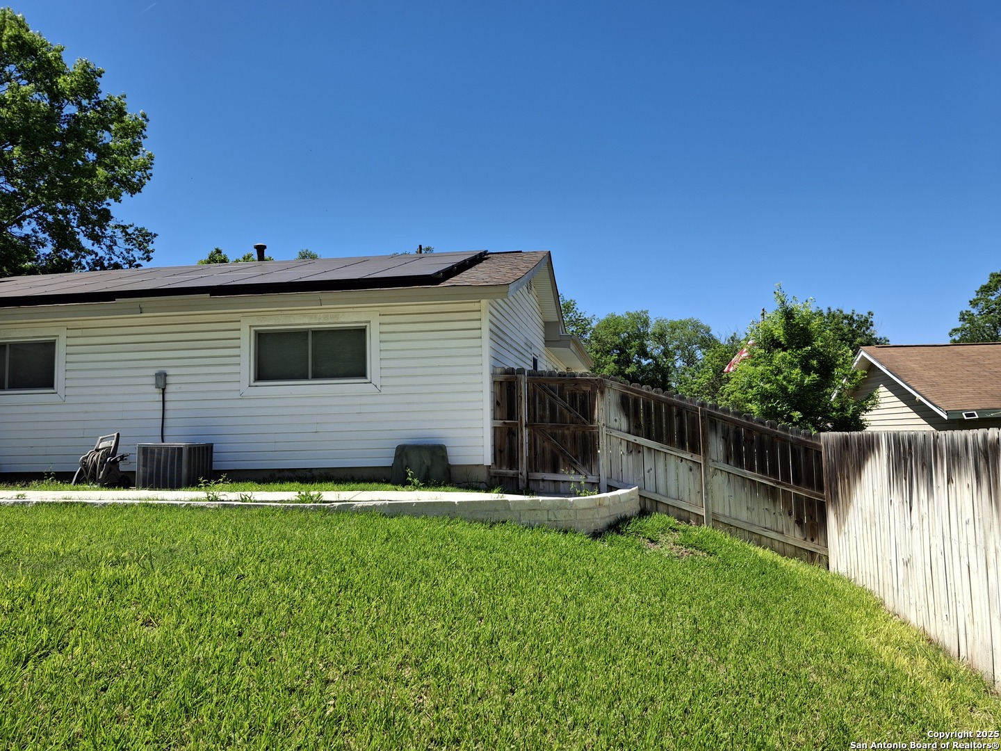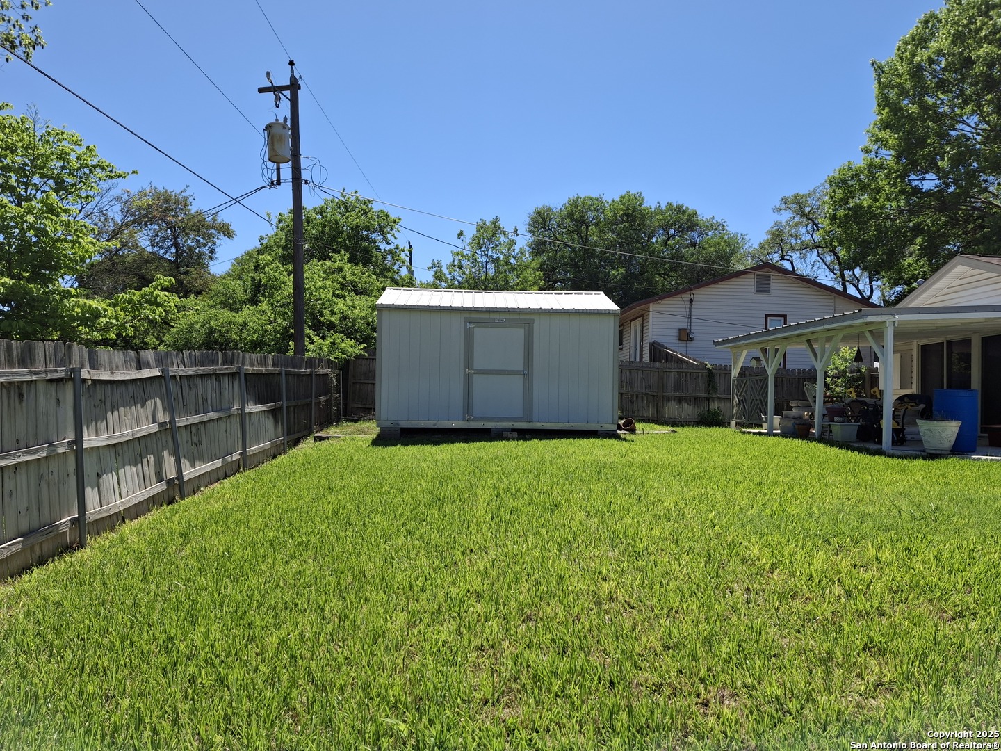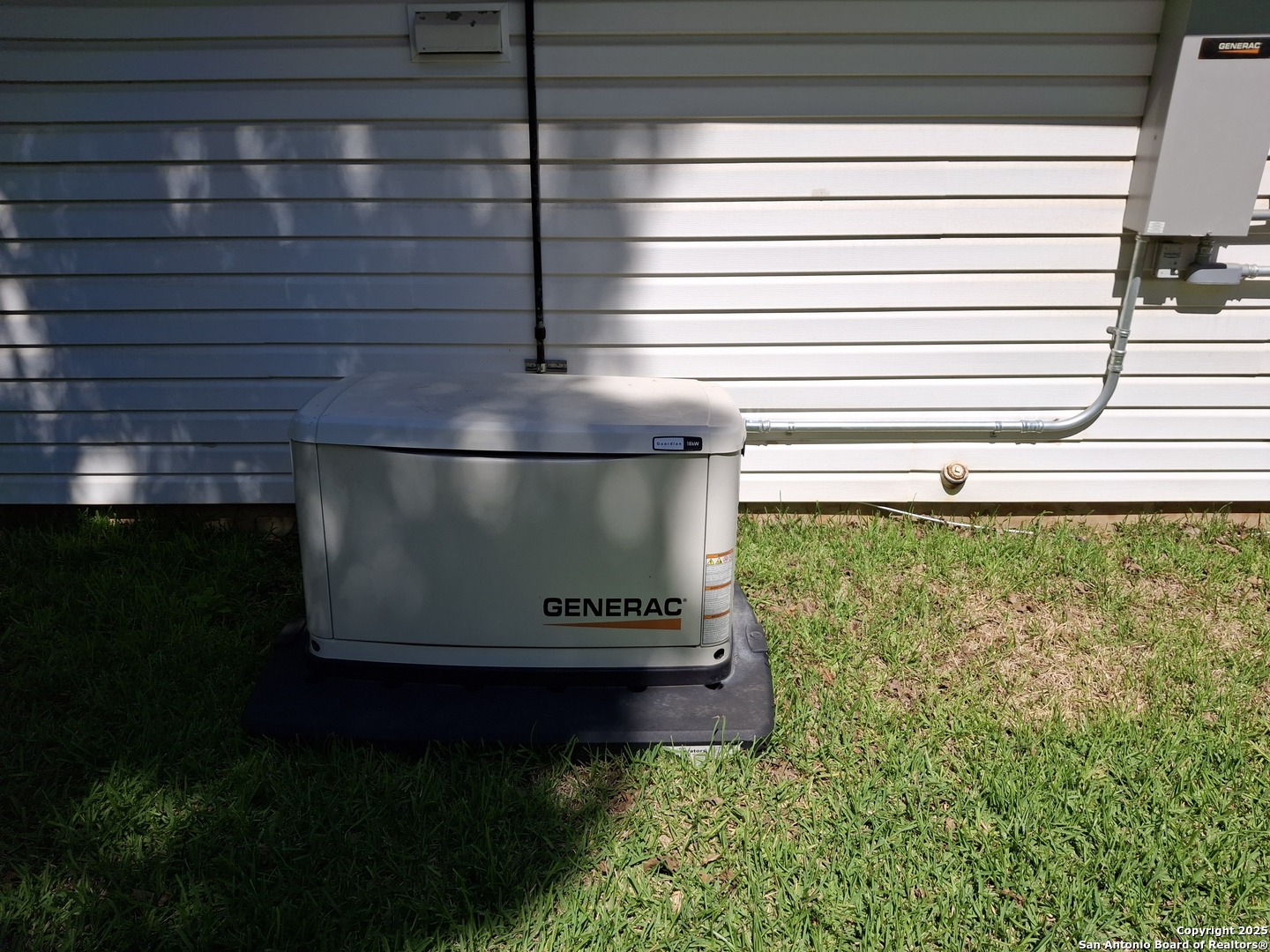Property Details
Village Oaks Dr
Live Oak, TX 78233
$280,000
3 BD | 2 BA |
Property Description
This is a move in ready 1610 Sq Ft 3 bedroom 2 bath home with a 2 car garage that has an added utility room in the garage. There are so many amenities with this home, vinyl siding, roof shingle replacement, free and clear roof solar panels for a reduction of utility cost, recently replaced water heater in the garage about 8 months ago, upgraded countertops in the kitchen, built in book shelves in the living room, and kitchen cabinets galore for all of your storage needs. The home is also equipped with an irrigation system to keep your yard looking healthy and green. There is a storage shed, covered patio, new retaining wall on the side of the home and the best thing is a Generac Generator so that you will always have electricity in your home. The home also comes with the washer/dryer and refrigerator. There is also an upright freezer in the garage that is available for purchase. The home is located close to JBSA Randolph AFB and Fort Sam Houston, nearby shopping in the Forum and IKEA, WalMart and HEB plus, and all different kinds of eateries to choose from. Also nearby is North East Methodist Hospital and Baptist Emergency clinic. This is a well kept home with all the upgrades. More pictures to come. All room sizes approximate. Client may need a Leaseback on the property until June 1st. Come by and see it and make an offer before it is gone.
-
Type: Residential Property
-
Year Built: 1969
-
Cooling: One Central
-
Heating: Central
-
Lot Size: 0.19 Acres
Property Details
- Status:Available
- Type:Residential Property
- MLS #:1861169
- Year Built:1969
- Sq. Feet:1,610
Community Information
- Address:7722 Village Oaks Dr Live Oak, TX 78233
- County:Bexar
- City:Live Oak
- Subdivision:LIVE OAK VILLAGE
- Zip Code:78233
School Information
- School System:Judson
- High School:Judson
- Middle School:Kitty Hawk
- Elementary School:Ed Franz
Features / Amenities
- Total Sq. Ft.:1,610
- Interior Features:One Living Area, Separate Dining Room, Breakfast Bar, Utility Area in Garage, Cable TV Available, High Speed Internet
- Fireplace(s): One
- Floor:Carpeting, Marble, Vinyl
- Inclusions:Ceiling Fans, Washer, Dryer, Refrigerator, Dishwasher, Gas Water Heater
- Master Bath Features:Tub/Shower Combo
- Exterior Features:Covered Patio, Privacy Fence, Sprinkler System, Storage Building/Shed, Mature Trees
- Cooling:One Central
- Heating Fuel:Electric, Natural Gas
- Heating:Central
- Master:16x12
- Bedroom 2:10x10
- Bedroom 3:11x10
- Dining Room:16x14
- Family Room:24x19
- Kitchen:17x5
Architecture
- Bedrooms:3
- Bathrooms:2
- Year Built:1969
- Stories:1
- Style:Traditional
- Roof:Composition
- Foundation:Slab
- Parking:Two Car Garage
Property Features
- Neighborhood Amenities:Pool, Park/Playground
- Water/Sewer:Water System, Sewer System
Tax and Financial Info
- Proposed Terms:Conventional, FHA, VA, TX Vet, Cash, Investors OK
- Total Tax:5477
3 BD | 2 BA | 1,610 SqFt
© 2025 Lone Star Real Estate. All rights reserved. The data relating to real estate for sale on this web site comes in part from the Internet Data Exchange Program of Lone Star Real Estate. Information provided is for viewer's personal, non-commercial use and may not be used for any purpose other than to identify prospective properties the viewer may be interested in purchasing. Information provided is deemed reliable but not guaranteed. Listing Courtesy of James Bolding with Dalton Wade, Inc.

