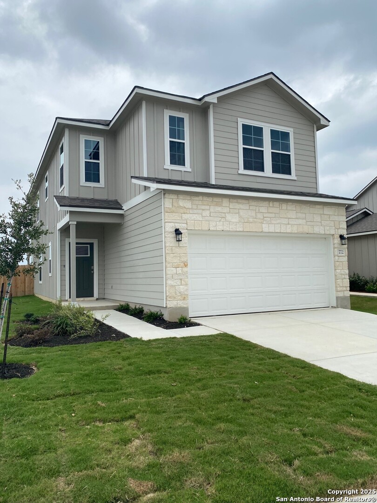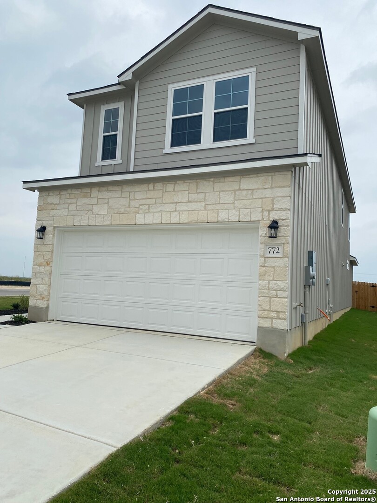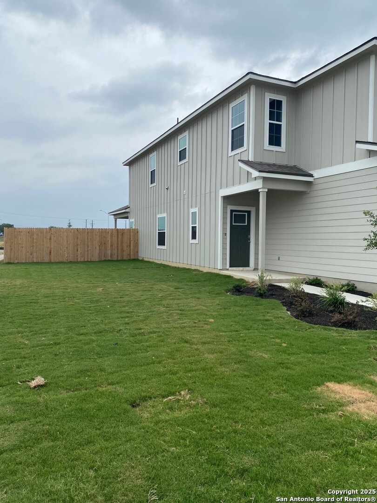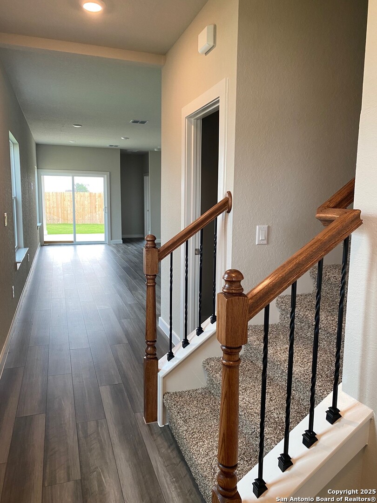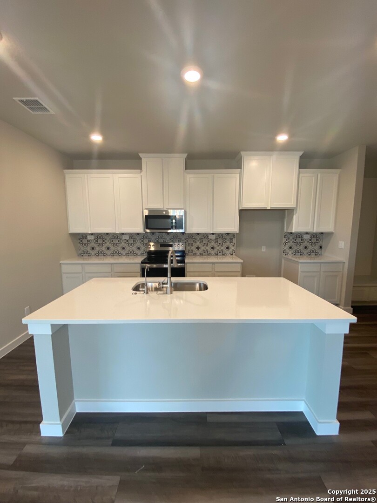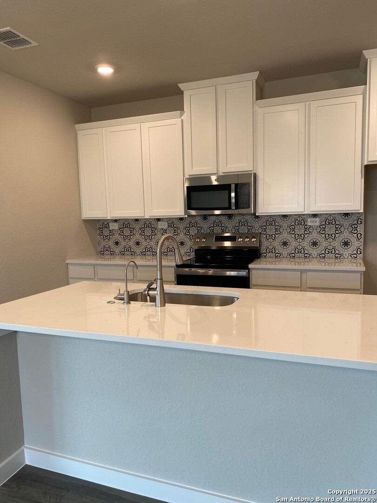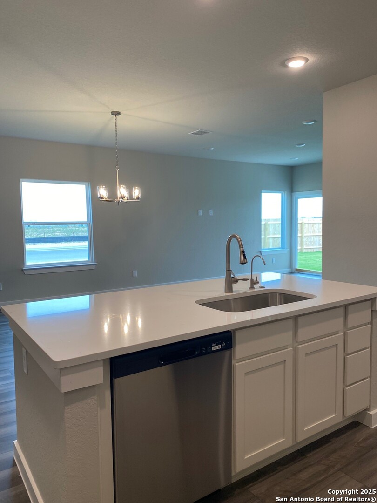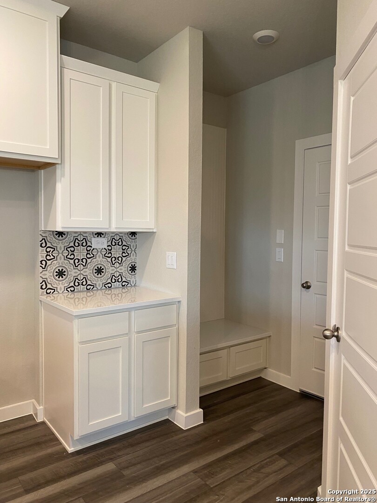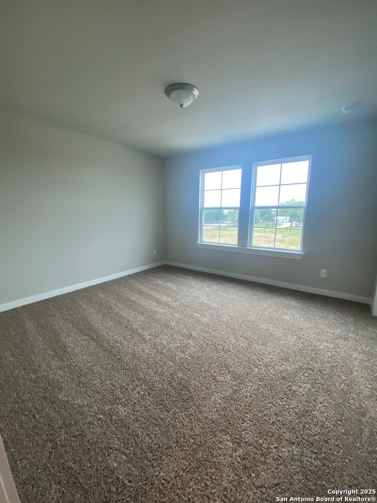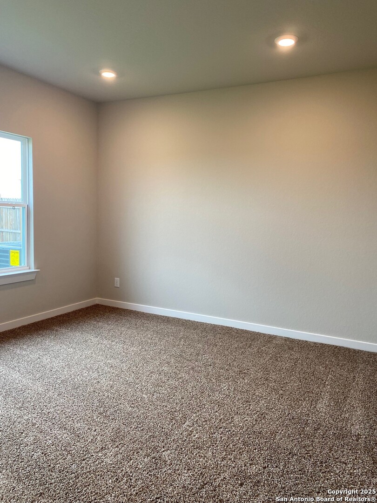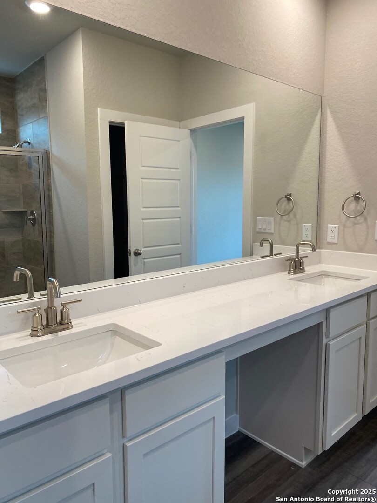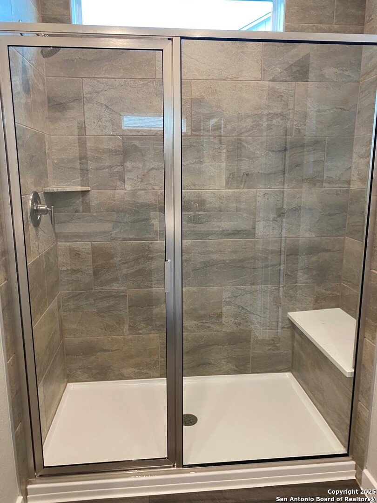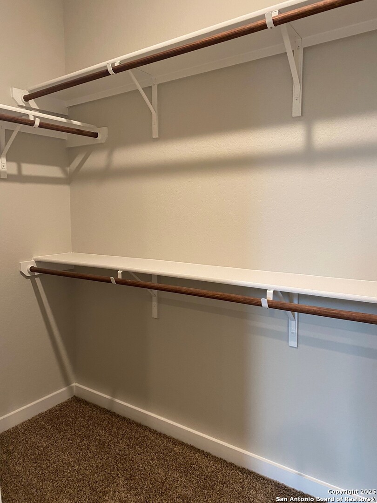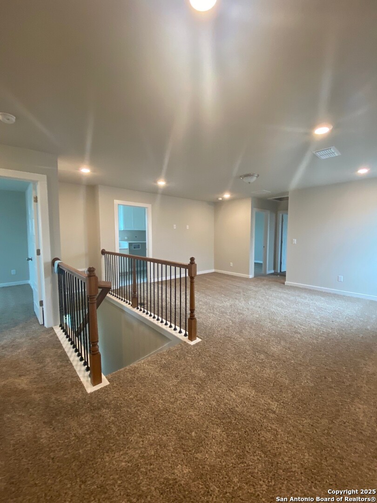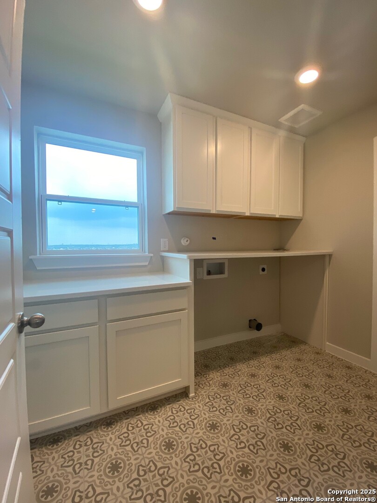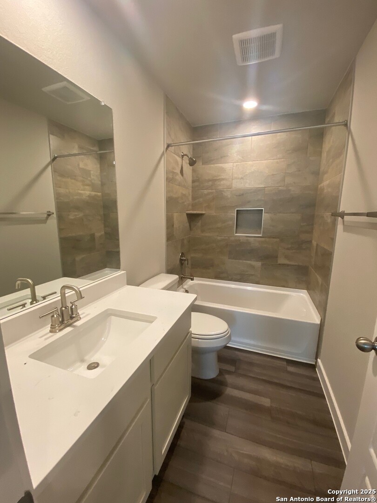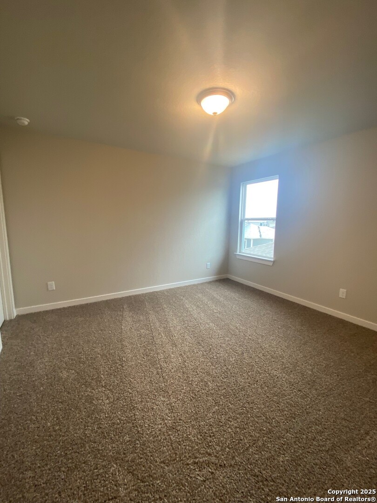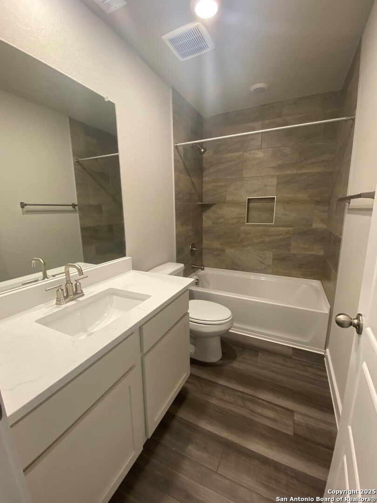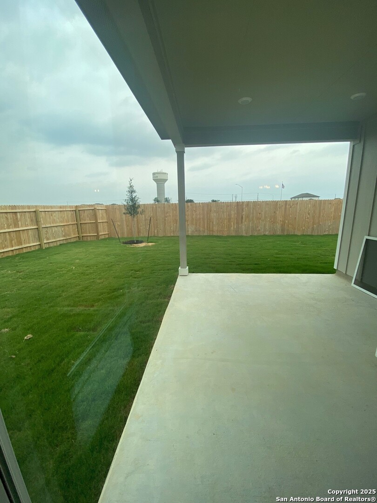Property Details
Langston Lane
New Braunfels, TX 78130
$414,999
5 BD | 4 BA |
Property Description
Behold the breathtaking skyline panorama from this exquisite two-tiered residence, a haven of luxury and elegance! Stretching across an impressive 2,448 square feet with 5 bedrooms and 3.5 bathrooms. A spacious 2-car garage, large covered patio on a great size corner lot. Smart home package includes front door lock, kitchen and front lights, and thermostat. Oversized utility room is upstairs. Zipp Family Sport Park Opening Soon! 21 Fields for soccer, baseball, softball, pickle ball, volleyball, lacrosse and more. The park will also feature walking trails, batting cages, a splash pad, a playground, picnic tables, an amphitheater and some retail amenities. 3.5 acre amenity park has been set aside for the community.
-
Type: Residential Property
-
Year Built: 2025
-
Cooling: One Central
-
Heating: Central
-
Lot Size: 0.15 Acres
Property Details
- Status:Available
- Type:Residential Property
- MLS #:1868386
- Year Built:2025
- Sq. Feet:2,415
Community Information
- Address:772 Langston Lane New Braunfels, TX 78130
- County:Guadalupe
- City:New Braunfels
- Subdivision:HIGH LAND
- Zip Code:78130
School Information
- School System:New Braunfels
- High School:Long Creek
- Middle School:New Braunfel
- Elementary School:Klein Road
Features / Amenities
- Total Sq. Ft.:2,415
- Interior Features:One Living Area, Liv/Din Combo, Eat-In Kitchen, Island Kitchen, Loft, Open Floor Plan, Laundry Main Level, Walk in Closets
- Fireplace(s): Not Applicable
- Floor:Other
- Inclusions:Washer Connection, Dryer Connection, Cook Top, Microwave Oven, Disposal, Dishwasher, Smoke Alarm, Pre-Wired for Security, Electric Water Heater, Carbon Monoxide Detector, City Garbage service
- Master Bath Features:Shower Only, Double Vanity
- Exterior Features:Covered Patio, Privacy Fence, Sprinkler System
- Cooling:One Central
- Heating Fuel:Electric
- Heating:Central
- Master:13x13
- Bedroom 2:11x10
- Bedroom 3:12x12
- Bedroom 4:11x11
- Dining Room:9x7
- Family Room:14x13
- Kitchen:14x10
Architecture
- Bedrooms:5
- Bathrooms:4
- Year Built:2025
- Stories:2
- Style:Two Story
- Roof:Heavy Composition
- Foundation:Slab
- Parking:Two Car Garage
Property Features
- Neighborhood Amenities:Other - See Remarks
- Water/Sewer:City
Tax and Financial Info
- Proposed Terms:Conventional, FHA, VA, Cash, Investors OK
- Total Tax:1.76
5 BD | 4 BA | 2,415 SqFt
© 2025 Lone Star Real Estate. All rights reserved. The data relating to real estate for sale on this web site comes in part from the Internet Data Exchange Program of Lone Star Real Estate. Information provided is for viewer's personal, non-commercial use and may not be used for any purpose other than to identify prospective properties the viewer may be interested in purchasing. Information provided is deemed reliable but not guaranteed. Listing Courtesy of Brandee Lowman with Move Up America.

