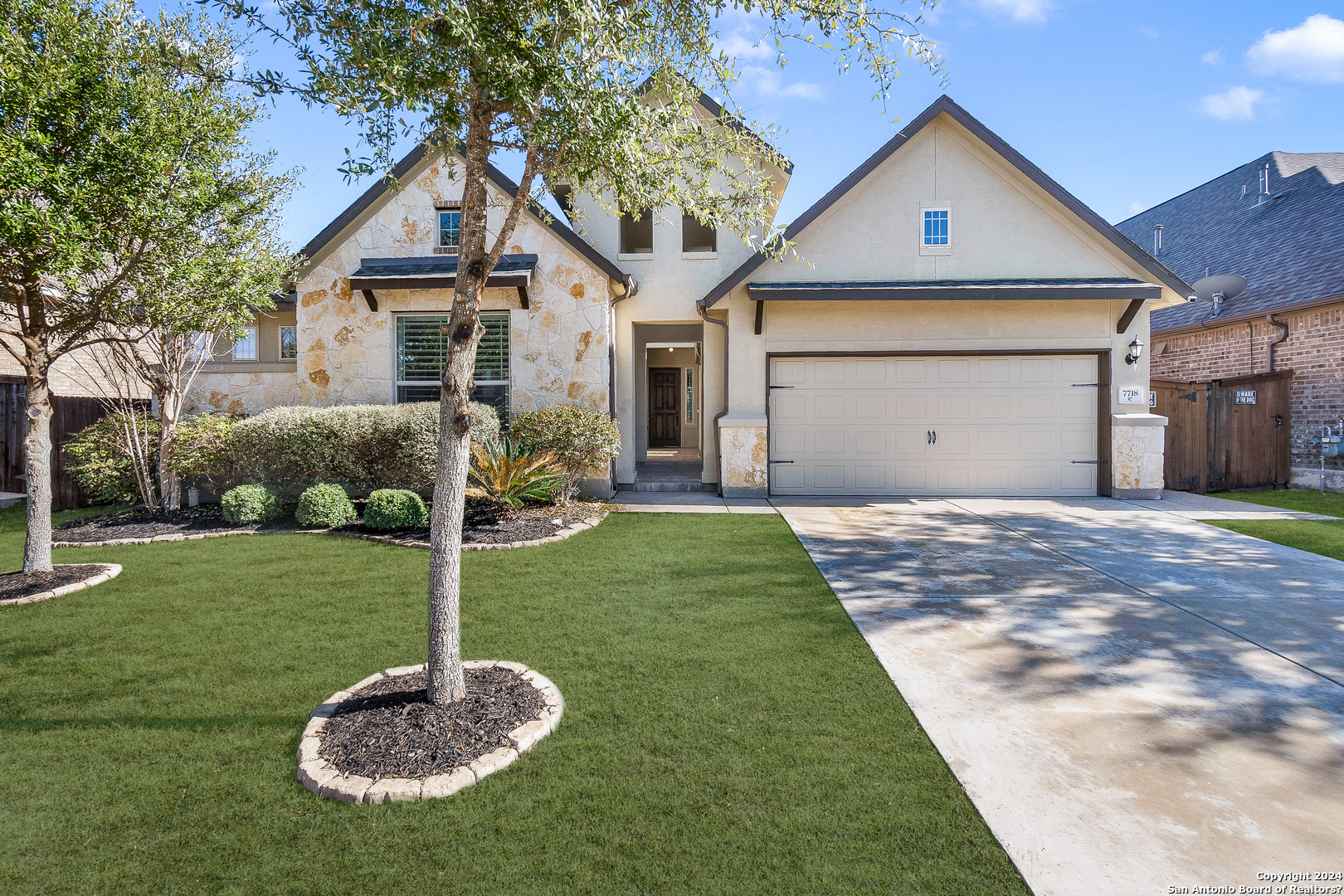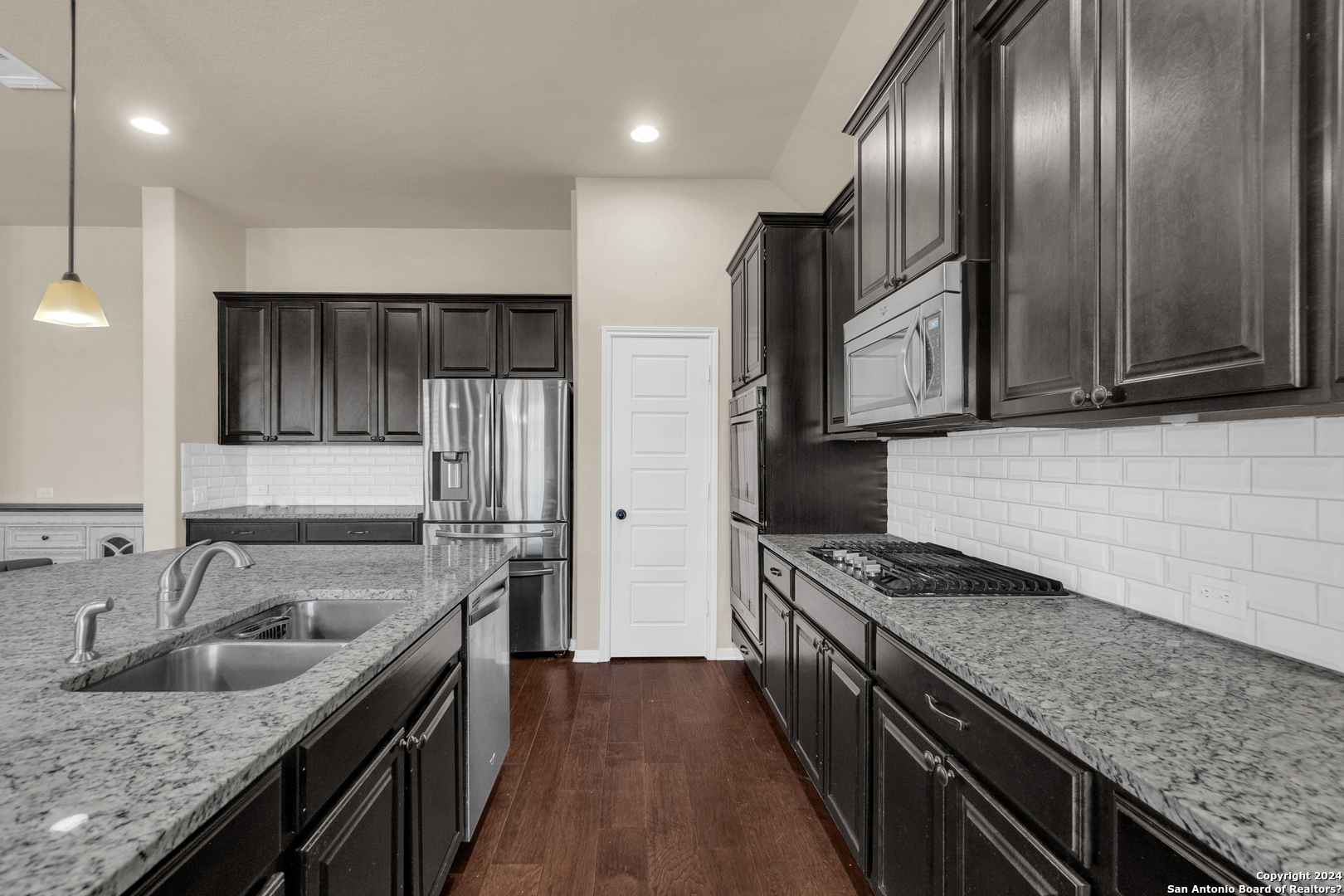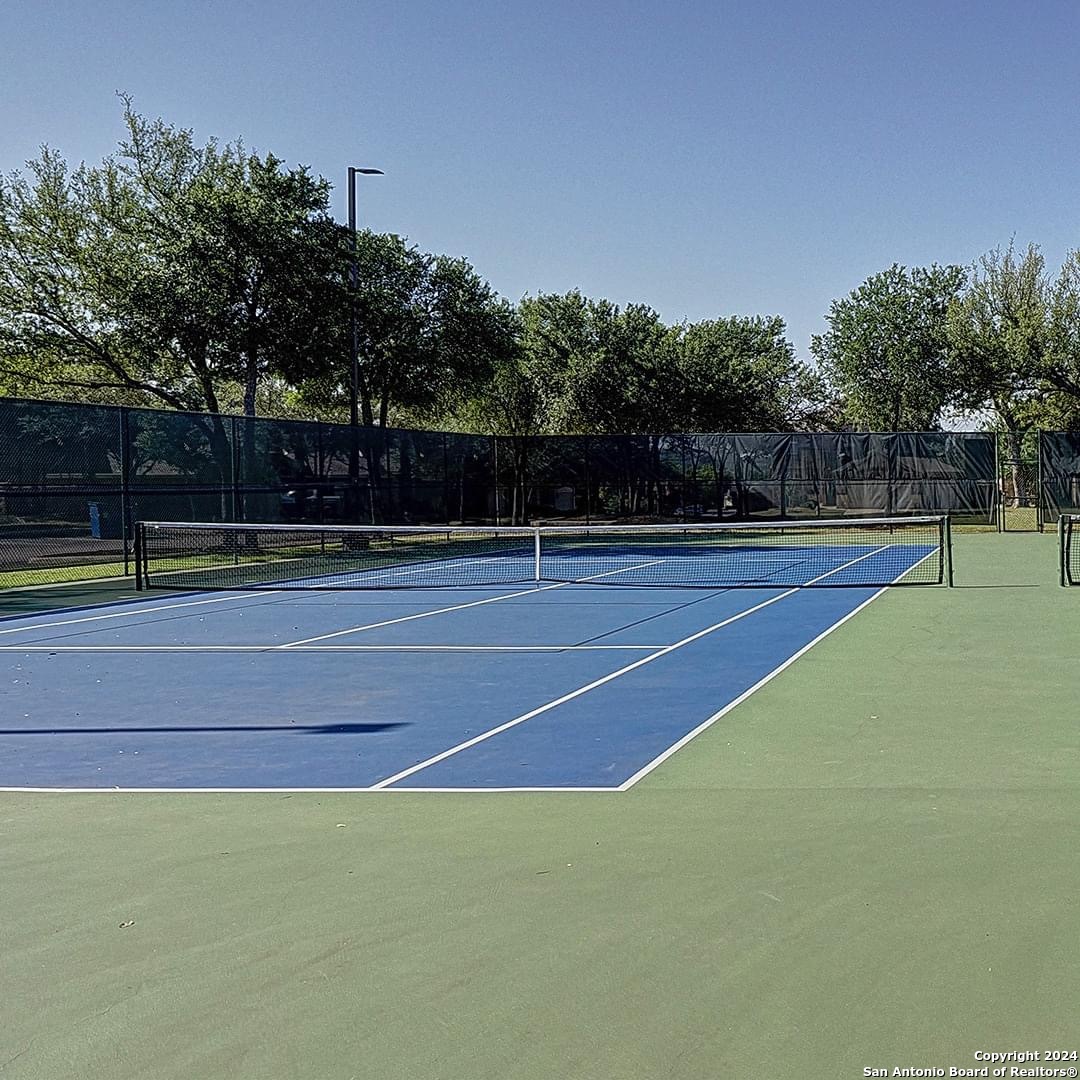Property Details
RUSHING CRK
San Antonio, TX 78254
$499,500
4 BD | 4 BA |
Property Description
Upon arrival, guests will immediately be welcomed by the striking stone and stucco exterior and serene courtyard of this exquisite property. Inside, the impressive floor plan showcases elegant arched entryways, luxurious hardwood floors, a pleasing neutral color palette, lofty ceilings, and stylish plantation shutters. The open-concept living and dining areas seamlessly flow into a gourmet kitchen, creating a perfect space for hosting gatherings. The kitchen is equipped with sleek granite countertops, a generously sized island with casual bar seating, a trendy subway tile backsplash, beautiful 42-inch cabinetry, a convenient gas cooktop, and high-end appliances. Additionally, there is a fabulous media room, an inviting upstairs family/game room, and three well-proportioned secondary bedrooms. The owner's retreat offers a spa-like private bath featuring a soothing soaking tub, dual vanities, and an expansive tiled shower. Outdoor relaxation awaits on the covered patio, which overlooks a privately fenced backyard adorned with picturesque winding garden beds. Don't miss the chance to explore and appreciate the beauty of this lovely home today!
-
Type: Residential Property
-
Year Built: 2016
-
Cooling: Two Central
-
Heating: Central,2 Units
-
Lot Size: 0.17 Acres
Property Details
- Status:Available
- Type:Residential Property
- MLS #:1748751
- Year Built:2016
- Sq. Feet:3,245
Community Information
- Address:7718 RUSHING CRK San Antonio, TX 78254
- County:Bexar
- City:San Antonio
- Subdivision:STILLWATER RANCH
- Zip Code:78254
School Information
- School System:Northside
- High School:Sotomayor High School
- Middle School:FOLKS
- Elementary School:Scarborough
Features / Amenities
- Total Sq. Ft.:3,245
- Interior Features:One Living Area
- Fireplace(s): Not Applicable
- Floor:Carpeting, Ceramic Tile, Wood
- Inclusions:Ceiling Fans, Washer Connection, Dryer Connection, Self-Cleaning Oven, Microwave Oven, Disposal, Dishwasher, Water Softener (owned), Smoke Alarm, Security System (Owned), Gas Water Heater, Garage Door Opener, In Wall Pest Control, Double Ovens, Carbon Monoxide Detector, 2+ Water Heater Units, Private Garbage Service
- Master Bath Features:Tub/Shower Separate, Separate Vanity, Garden Tub
- Cooling:Two Central
- Heating Fuel:Natural Gas
- Heating:Central, 2 Units
- Master:15x16
- Bedroom 2:14x14
- Bedroom 3:11x11
- Bedroom 4:11x11
- Dining Room:14x13
- Kitchen:17x14
Architecture
- Bedrooms:4
- Bathrooms:4
- Year Built:2016
- Stories:1
- Style:One Story
- Roof:Composition
- Foundation:Slab
- Parking:Two Car Garage
Property Features
- Neighborhood Amenities:Pool, Tennis, Park/Playground, Jogging Trails, Bike Trails, Basketball Court, None
- Water/Sewer:City
Tax and Financial Info
- Proposed Terms:Conventional, FHA, VA, Cash
- Total Tax:8717.97
4 BD | 4 BA | 3,245 SqFt
© 2024 Lone Star Real Estate. All rights reserved. The data relating to real estate for sale on this web site comes in part from the Internet Data Exchange Program of Lone Star Real Estate. Information provided is for viewer's personal, non-commercial use and may not be used for any purpose other than to identify prospective properties the viewer may be interested in purchasing. Information provided is deemed reliable but not guaranteed. Listing Courtesy of Cindy Gonzales with Real.



































