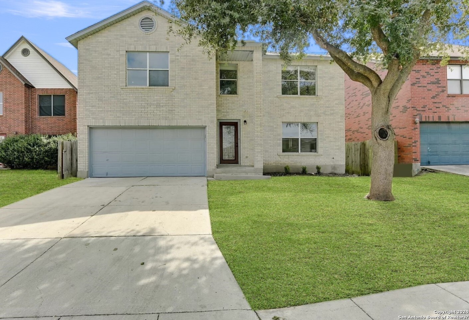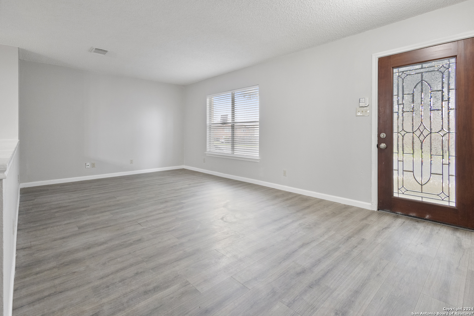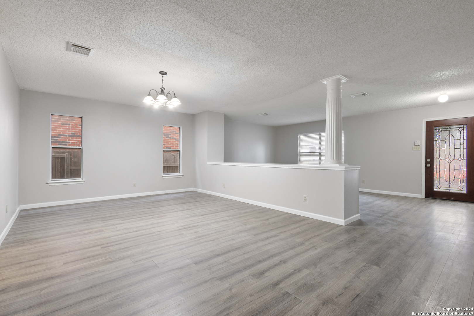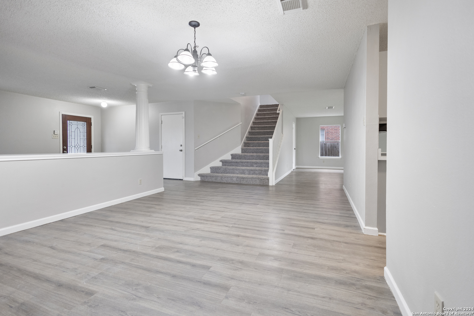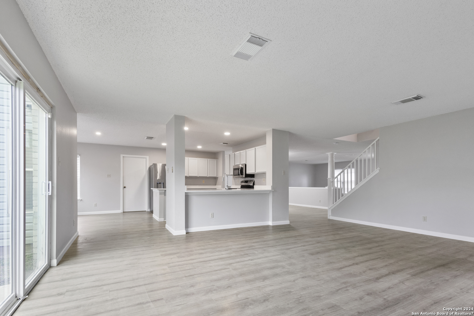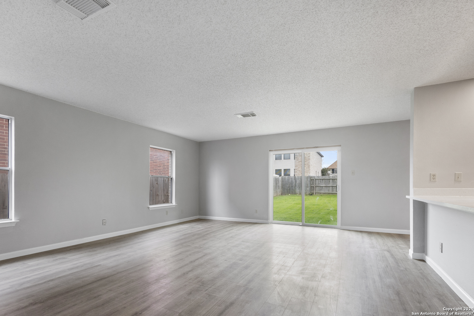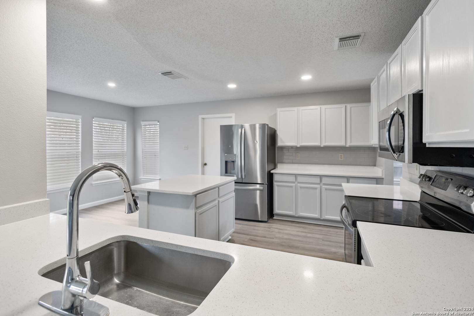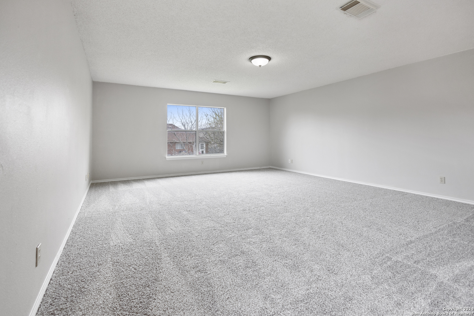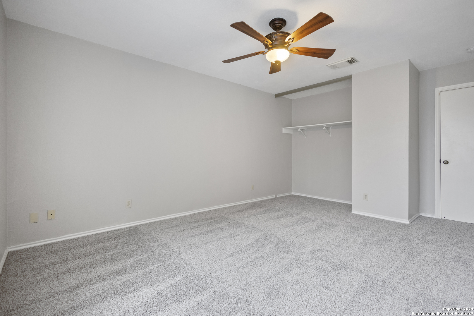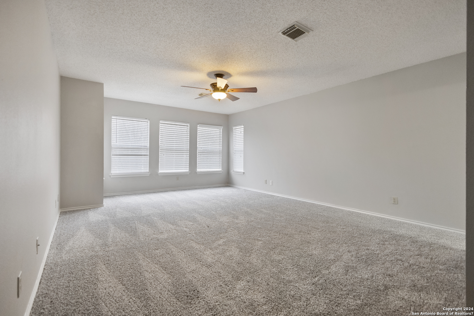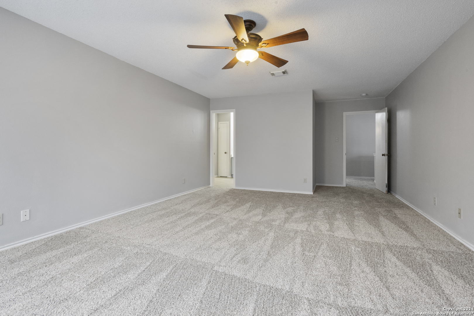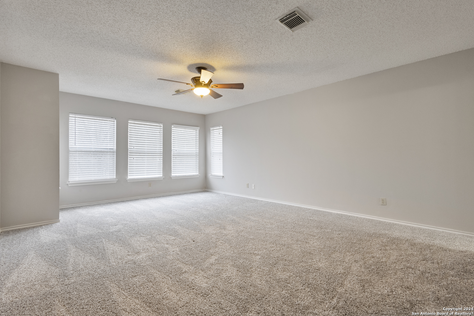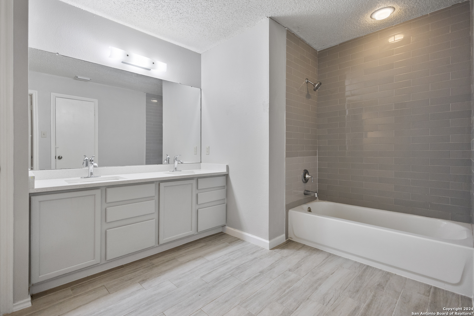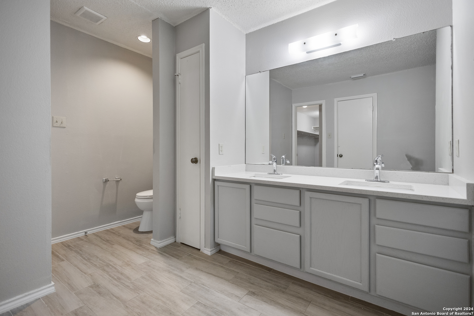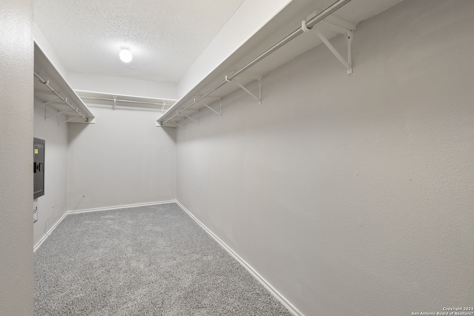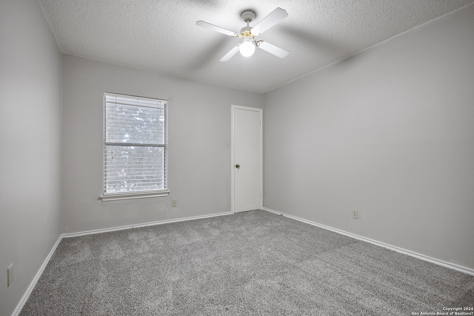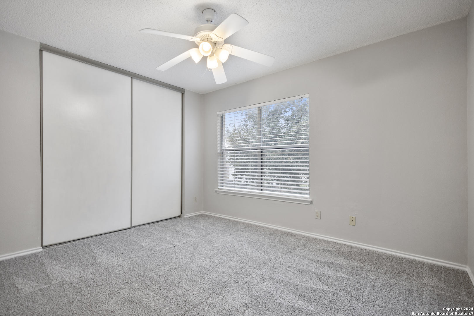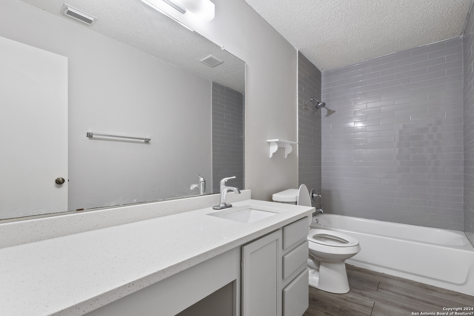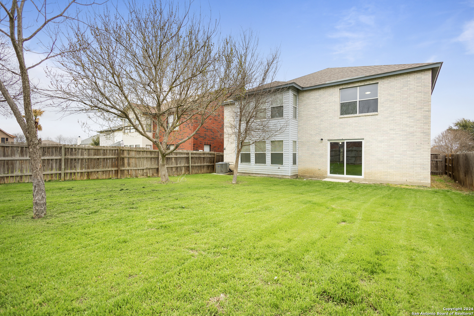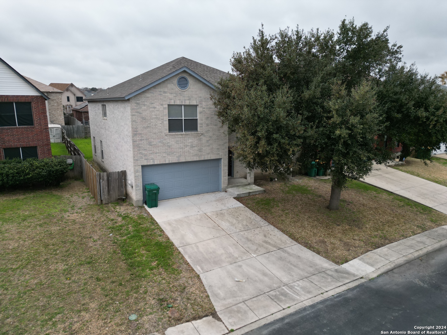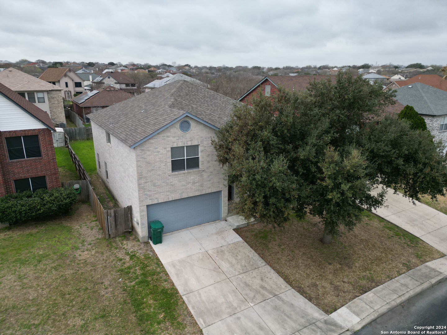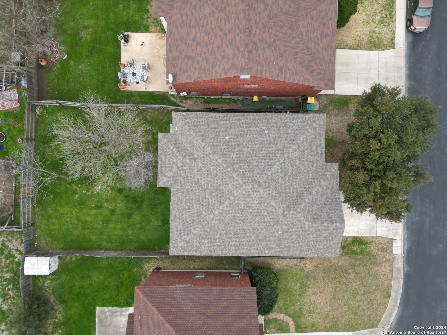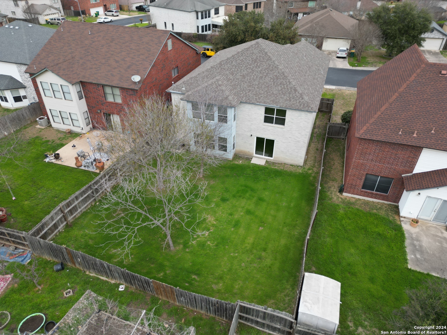Property Details
Fairton Pl
Converse, TX 78109
$299,900
4 BD | 3 BA |
Property Description
Traditional, Beautiful, Welcoming and Spacious are some of the words that describe the home. This 4-bedroom 2.5 bathrooms has a lot to offer from the chef's kitchen and 3 living areas. The kitchen features an island, quartz counters with tile backsplash and LED recessed lights. Several eating areas include one formal dining room, breakfast bar, and breakfast nook. The owner's retreat features a walk-in closet with built-in shelves, a tiled shower & tub, separate vanities. A spacious game room and secondary bedrooms are found upstairs. Large, fenced backyard. Close to Randolph AFB, Brooke Medical Center, and The Forum.
-
Type: Residential Property
-
Year Built: 1997
-
Cooling: One Central
-
Heating: Central
-
Lot Size: 0.12 Acres
Property Details
- Status:Available
- Type:Residential Property
- MLS #:1752391
- Year Built:1997
- Sq. Feet:3,288
Community Information
- Address:7710 Fairton Pl Converse, TX 78109
- County:Bexar
- City:Converse
- Subdivision:NORTHAMPTON
- Zip Code:78109
School Information
- School System:Judson
- High School:Judson
- Middle School:Woodlake Hills
- Elementary School:Converse
Features / Amenities
- Total Sq. Ft.:3,288
- Interior Features:Three Living Area, Separate Dining Room, Eat-In Kitchen, Two Eating Areas, Island Kitchen, Breakfast Bar, Walk-In Pantry, Game Room, Utility Room Inside, All Bedrooms Upstairs, Open Floor Plan, Walk in Closets
- Fireplace(s): Not Applicable
- Floor:Carpeting, Ceramic Tile, Laminate
- Inclusions:Ceiling Fans, Chandelier, Washer Connection, Dryer Connection, Stove/Range, Electric Water Heater
- Master Bath Features:Tub/Shower Separate
- Exterior Features:Patio Slab, Privacy Fence
- Cooling:One Central
- Heating Fuel:Electric
- Heating:Central
- Master:21x21
- Bedroom 2:19x11
- Bedroom 3:13x12
- Bedroom 4:13x12
- Dining Room:17x20
- Family Room:21x18
- Kitchen:21x25
Architecture
- Bedrooms:4
- Bathrooms:3
- Year Built:1997
- Stories:2
- Style:Two Story
- Roof:Composition
- Foundation:Slab
- Parking:Two Car Garage
Property Features
- Neighborhood Amenities:Pool, Clubhouse, Park/Playground
- Water/Sewer:Water System
Tax and Financial Info
- Proposed Terms:Conventional, FHA, VA
- Total Tax:6055.09
4 BD | 3 BA | 3,288 SqFt
© 2024 Lone Star Real Estate. All rights reserved. The data relating to real estate for sale on this web site comes in part from the Internet Data Exchange Program of Lone Star Real Estate. Information provided is for viewer's personal, non-commercial use and may not be used for any purpose other than to identify prospective properties the viewer may be interested in purchasing. Information provided is deemed reliable but not guaranteed. Listing Courtesy of Sherry Harlan with Riverbend Realty Group.

