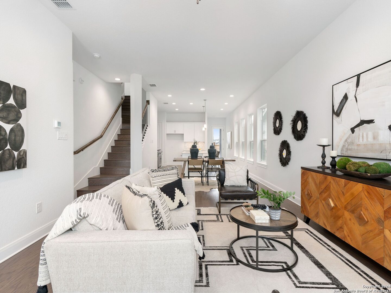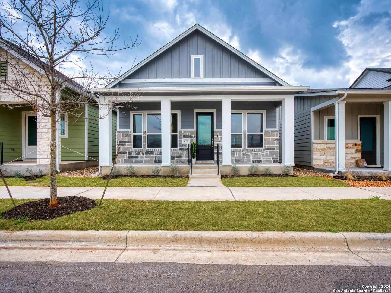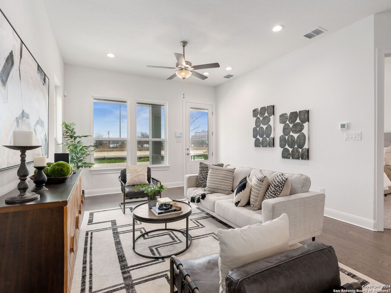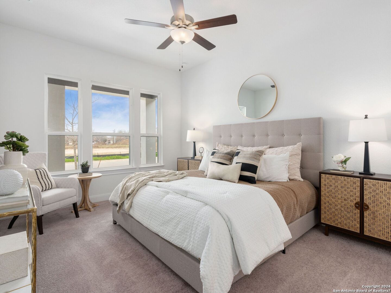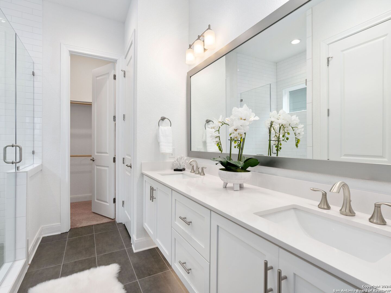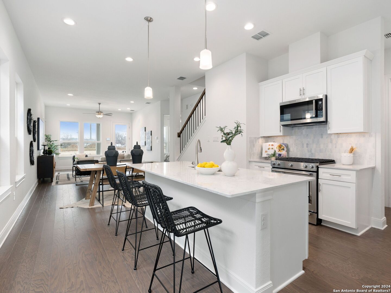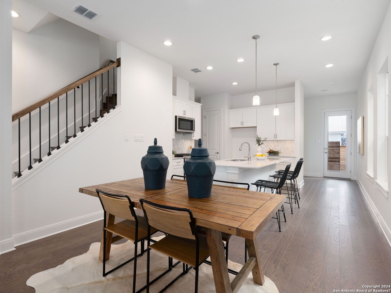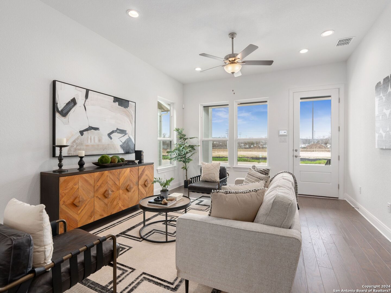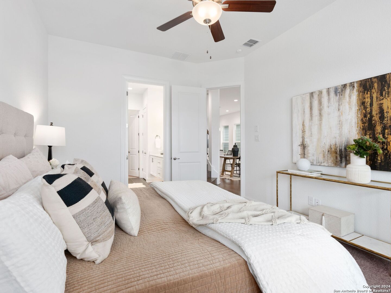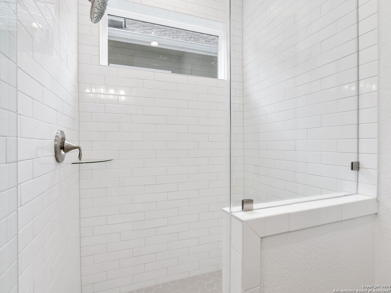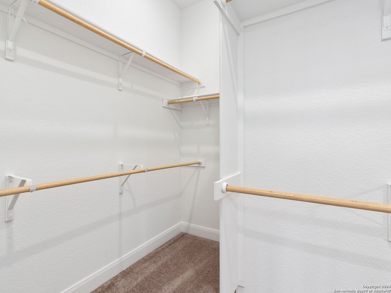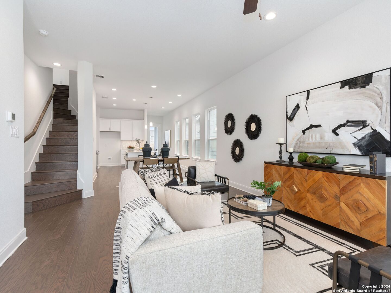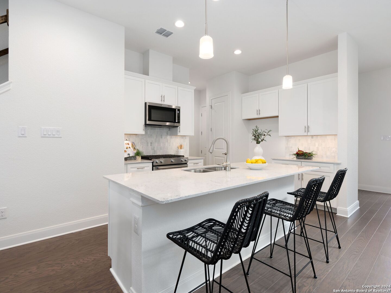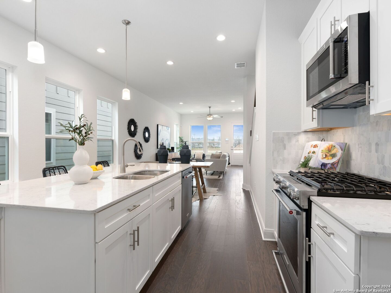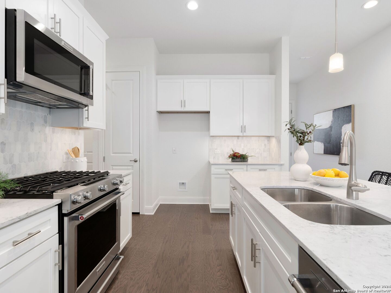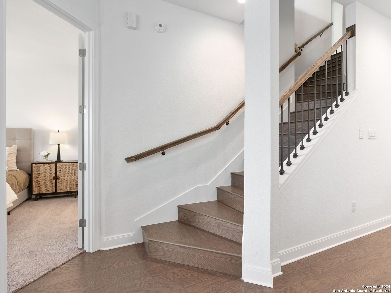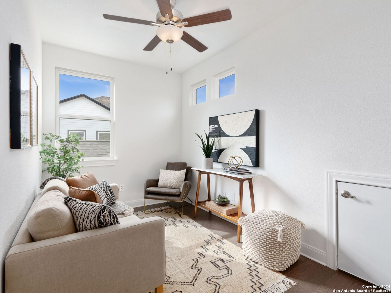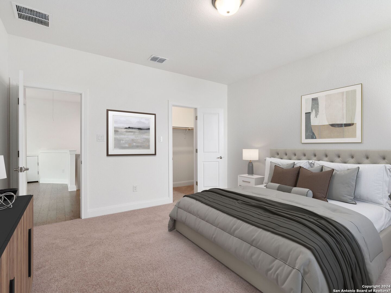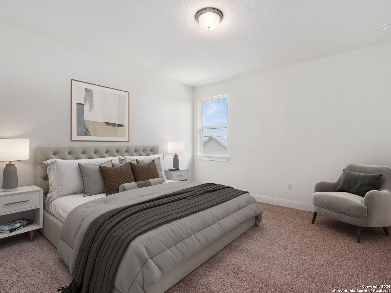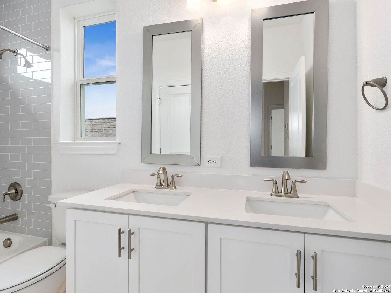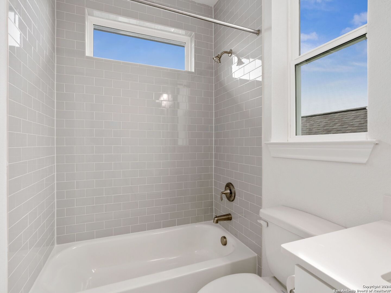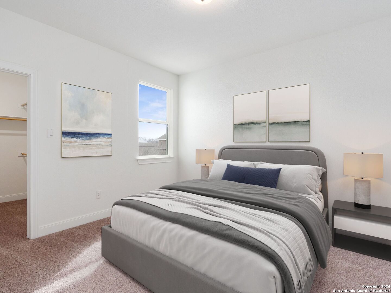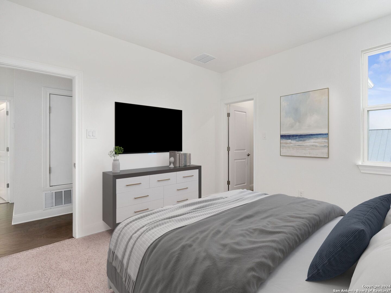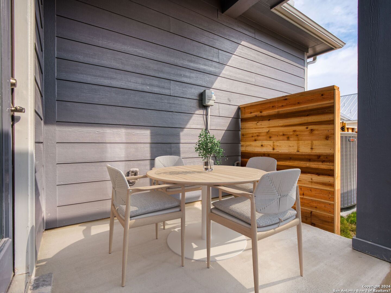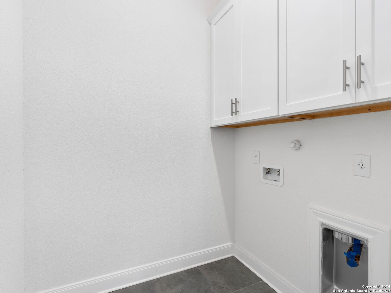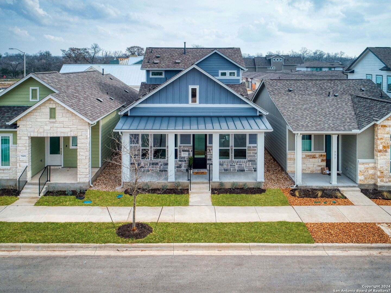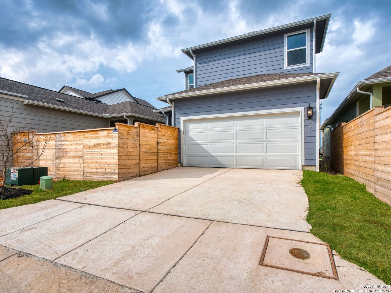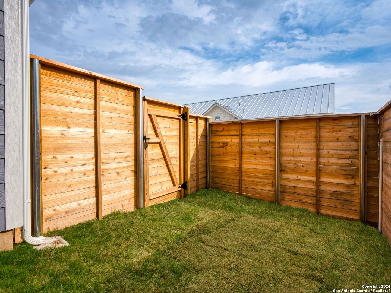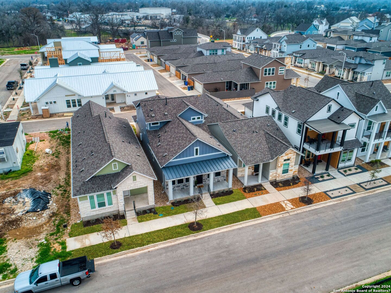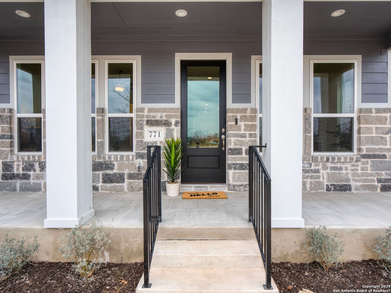Property Details
Academy Ave
New Braunfels, TX 78130
$525,000
3 BD | 3 BA |
Property Description
Welcome to your dream home in the heart of New Braunfels, nestled within the highly sought-after neighborhood of Town Creek. This newly built showpiece boasts not only a prime location but also a plethora of upgraded features that elevate modern living to new heights. Step inside, where attention to detail and quality craftsmanship are evident at every turn. The open-concept design seamlessly blends style and functionality, creating a welcoming atmosphere for both relaxation and entertainment. The spacious living areas are adorned with high ceilings, large windows, and exquisite finishes that bath the home in natural light. The primary bedroom is on the main level and an additional two bedrooms and loft located on the second floor. Designer features include wood flooring, quartz countertops, Kitchenaid appliances, irrigated yard, gutters, and much more! The Town Creek location itself is a key feature, providing easy access to the best that New Braunfels has to offer. From charming shops and restaurants to nearby parks and cultural attractions, you'll find everything you need just moments away. Don't miss the opportunity to make this stunning residence your own. Please reach out for current lending incentives with Mission Mortgage.
-
Type: Residential Property
-
Year Built: 2023
-
Cooling: One Central
-
Heating: Central,1 Unit
-
Lot Size: 0.07 Acres
Property Details
- Status:Available
- Type:Residential Property
- MLS #:1752670
- Year Built:2023
- Sq. Feet:1,837
Community Information
- Address:771 Academy Ave New Braunfels, TX 78130
- County:Comal
- City:New Braunfels
- Subdivision:TOWN CREEK
- Zip Code:78130
School Information
- School System:New Braunfels
- High School:New Braunfel
- Middle School:Oak Run
- Elementary School:Seele
Features / Amenities
- Total Sq. Ft.:1,837
- Interior Features:One Living Area, Liv/Din Combo, Eat-In Kitchen, Two Eating Areas, Island Kitchen, Utility Room Inside, High Ceilings, Open Floor Plan, Laundry Lower Level, Walk in Closets
- Fireplace(s): Not Applicable
- Floor:Carpeting, Ceramic Tile, Wood
- Inclusions:Ceiling Fans, Washer Connection, Dryer Connection, Cook Top, Microwave Oven, Stove/Range, Gas Cooking, Disposal, Dishwasher, Ice Maker Connection, Vent Fan, Smoke Alarm, Security System (Owned), Gas Water Heater, Garage Door Opener, Solid Counter Tops, City Garbage service
- Master Bath Features:Shower Only, Double Vanity
- Exterior Features:Covered Patio, Privacy Fence, Sprinkler System, Has Gutters
- Cooling:One Central
- Heating Fuel:Natural Gas
- Heating:Central, 1 Unit
- Master:11x15
- Bedroom 2:11x13
- Bedroom 3:13x14
- Kitchen:14x13
Architecture
- Bedrooms:3
- Bathrooms:3
- Year Built:2023
- Stories:2
- Style:Two Story, Craftsman
- Roof:Composition
- Foundation:Slab
- Parking:Two Car Garage, Attached, Rear Entry
Property Features
- Neighborhood Amenities:Jogging Trails
- Water/Sewer:City
Tax and Financial Info
- Proposed Terms:Conventional, FHA, VA, Cash
- Total Tax:922.84
3 BD | 3 BA | 1,837 SqFt
© 2024 Lone Star Real Estate. All rights reserved. The data relating to real estate for sale on this web site comes in part from the Internet Data Exchange Program of Lone Star Real Estate. Information provided is for viewer's personal, non-commercial use and may not be used for any purpose other than to identify prospective properties the viewer may be interested in purchasing. Information provided is deemed reliable but not guaranteed. Listing Courtesy of Inaky Strick with Kuper Sotheby's Int'l Realty.

