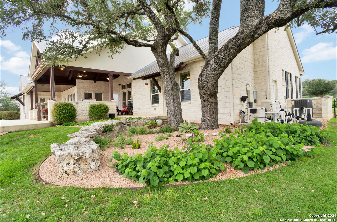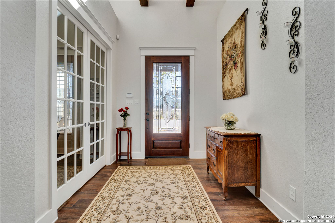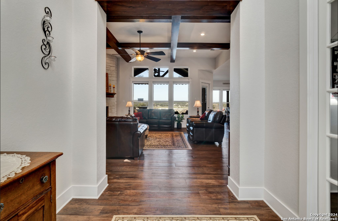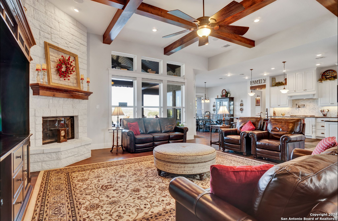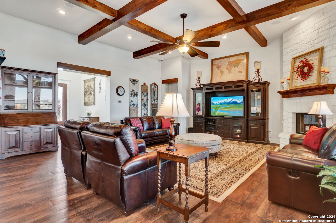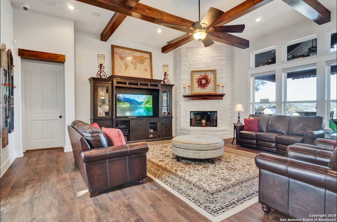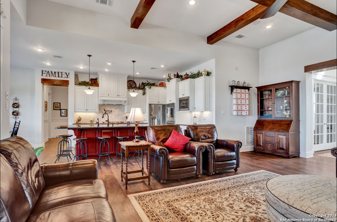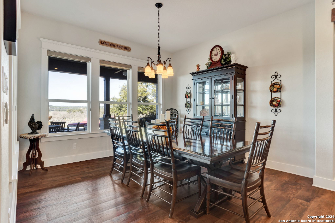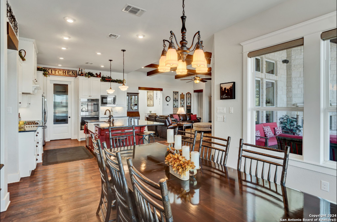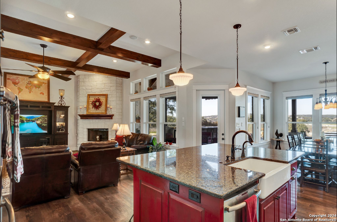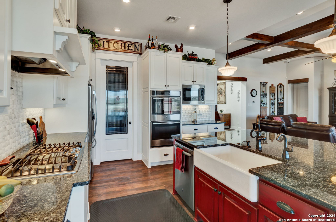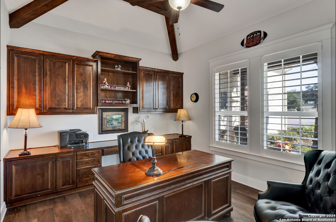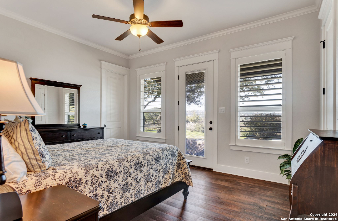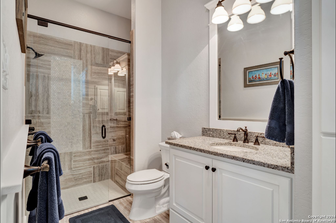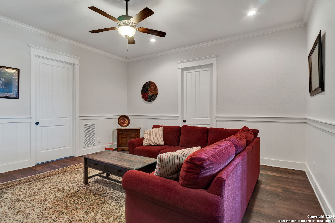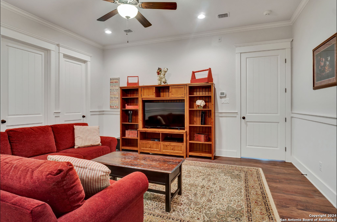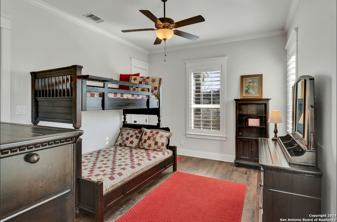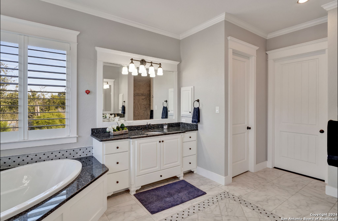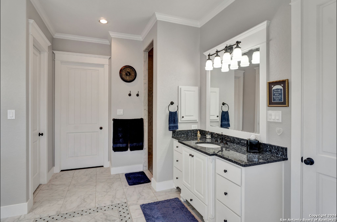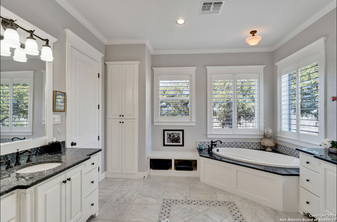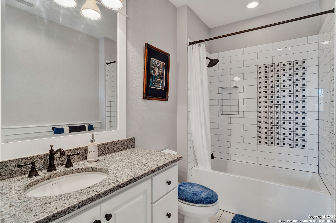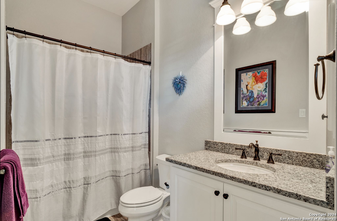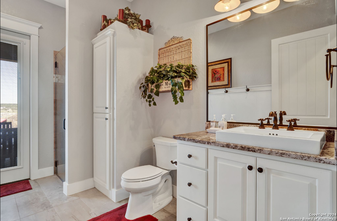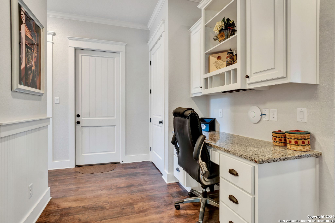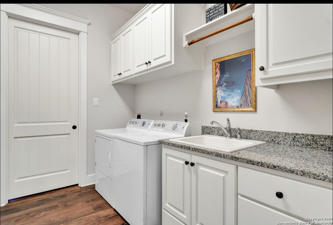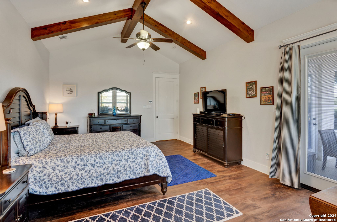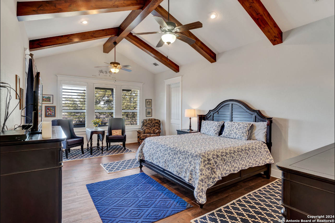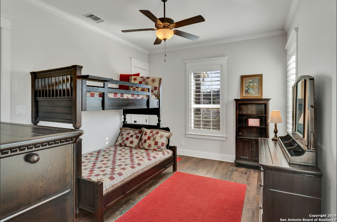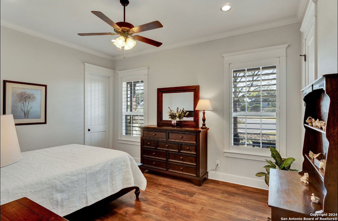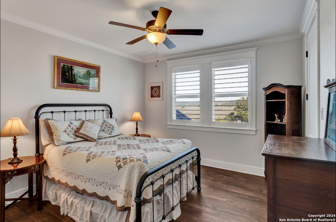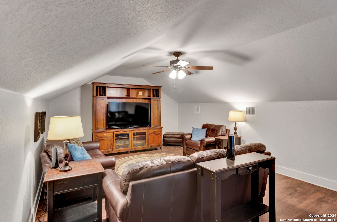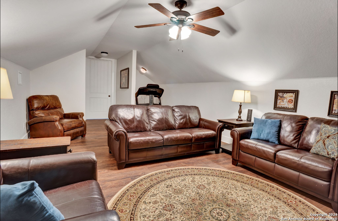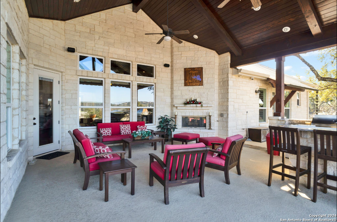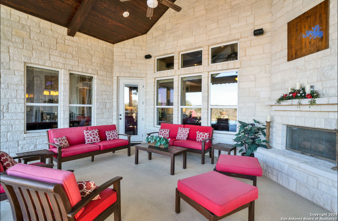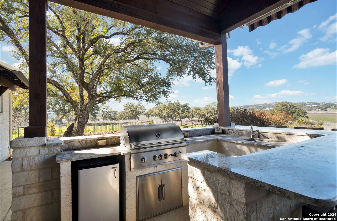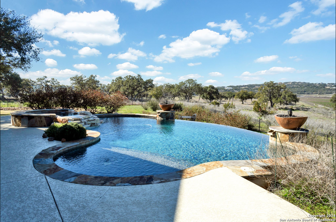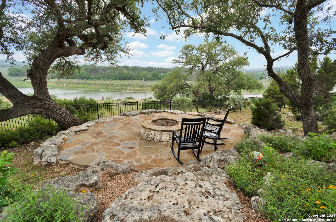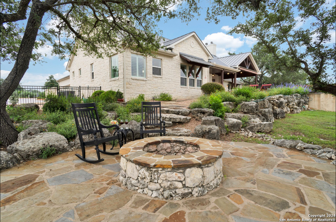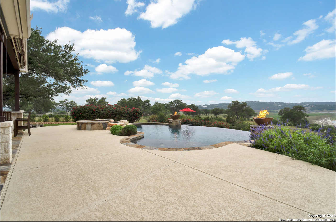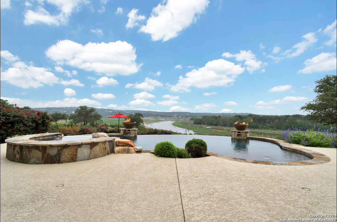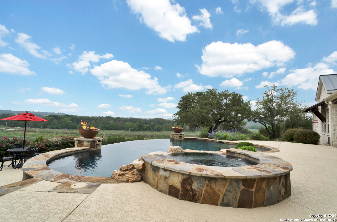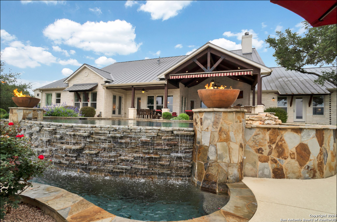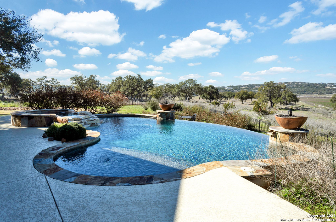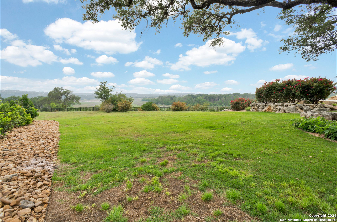Property Details
PACIFIC PL
Spring Branch, TX 78070
$2,999,000
5 BD | 6 BA |
Property Description
Breathtaking home in Mystic Shores in Spring Branch. Boasting 5 bedrooms,6 bathrooms. You're greeted by double-pane windows, plantation shutters. A coffee bar adds convenience. The home extends outdoors. Outdoor kitchen has sink, refrigerator, propane pit, negative-edge pool with a burn box and hot tub, with outdoor speakers. The media room with a cozy nook provides the perfect ambiance. Home is finished with details, white Austin stone exterior and a metal roof. The epoxy-coated circle driveway leads to an elegant rod iron fence, offering both functionality and curb appeal. Additional features include surveillance cameras for peace of mind, a 1,000-gallon propane tank, and 4 zoned A/C units-two electric and two propane-ensuring year-round comfort. Enjoy views of the Guadalupe River from the entire back of the house and upstairs, making every moment at home feel like a retreat. This property combines living with natural beauty, an unparalleled lifestyle in Mystic Shores.
-
Type: Residential Property
-
Year Built: 2014
-
Cooling: Three+ Central
-
Heating: Central
-
Lot Size: 3.64 Acres
Property Details
- Status:Available
- Type:Residential Property
- MLS #:1830861
- Year Built:2014
- Sq. Feet:4,733
Community Information
- Address:769 PACIFIC PL Spring Branch, TX 78070
- County:Comal
- City:Spring Branch
- Subdivision:MYSTIC SHORES
- Zip Code:78070
School Information
- School System:Comal
- High School:Canyon Lake
- Middle School:Mountain Valley
- Elementary School:Rebecca Creek
Features / Amenities
- Total Sq. Ft.:4,733
- Interior Features:Two Living Area, Breakfast Bar, Walk-In Pantry, Study/Library, Game Room, Media Room, High Ceilings, Laundry Room
- Fireplace(s): Two
- Floor:Ceramic Tile, Wood, Vinyl
- Inclusions:Ceiling Fans, Washer Connection, Dryer Connection, Cook Top, Built-In Oven, Microwave Oven, Stove/Range, Gas Grill, Refrigerator, Disposal, Dishwasher, Water Softener (owned), Garage Door Opener, Custom Cabinets
- Master Bath Features:Tub/Shower Separate
- Cooling:Three+ Central
- Heating Fuel:Propane Owned
- Heating:Central
- Master:23x15
- Bedroom 2:15x13
- Bedroom 3:15x12
- Bedroom 4:15x12
- Dining Room:13x13
- Kitchen:25x22
Architecture
- Bedrooms:5
- Bathrooms:6
- Year Built:2014
- Stories:2
- Style:Two Story, Texas Hill Country
- Roof:Metal
- Foundation:Slab
- Parking:Four or More Car Garage
Property Features
- Neighborhood Amenities:Controlled Access, Tennis, Clubhouse, Park/Playground, Sports Court
- Water/Sewer:Aerobic Septic
Tax and Financial Info
- Proposed Terms:Conventional, FHA, VA, Cash
- Total Tax:28353.36
5 BD | 6 BA | 4,733 SqFt
© 2025 Lone Star Real Estate. All rights reserved. The data relating to real estate for sale on this web site comes in part from the Internet Data Exchange Program of Lone Star Real Estate. Information provided is for viewer's personal, non-commercial use and may not be used for any purpose other than to identify prospective properties the viewer may be interested in purchasing. Information provided is deemed reliable but not guaranteed. Listing Courtesy of Jeri Benoit with eXp Realty.

