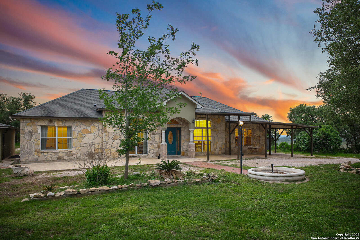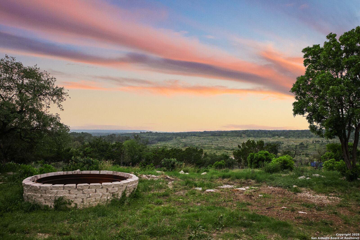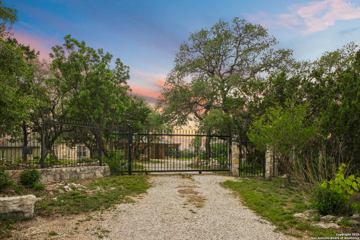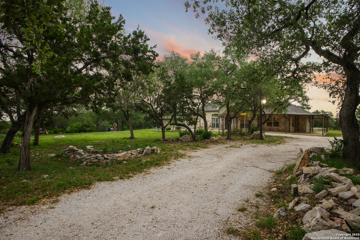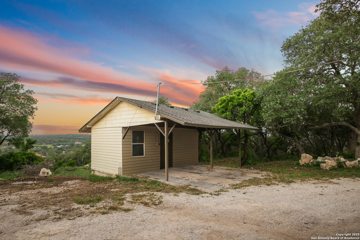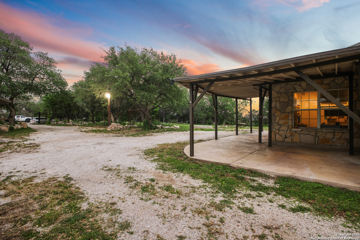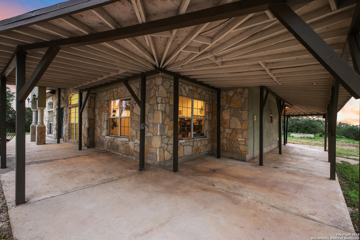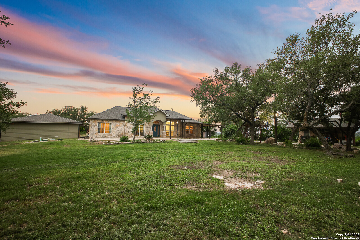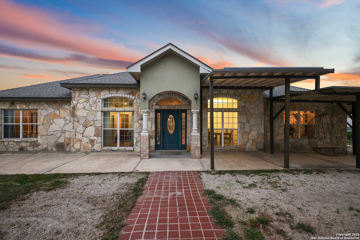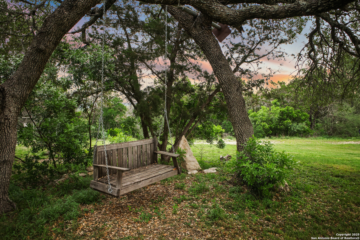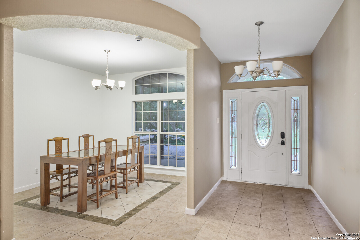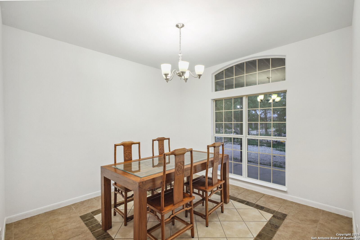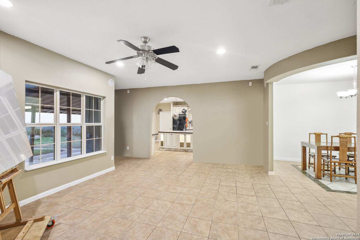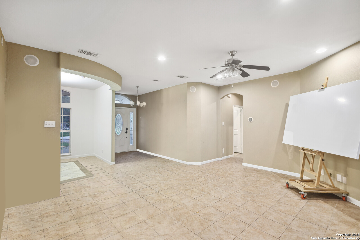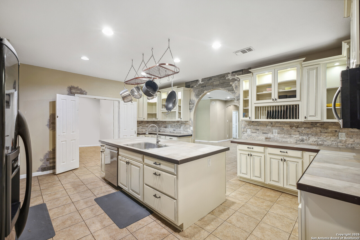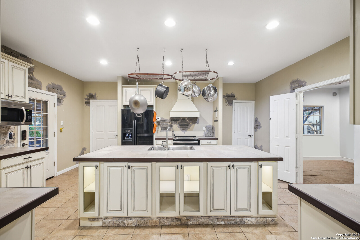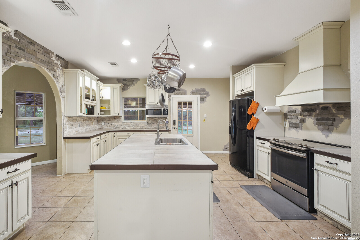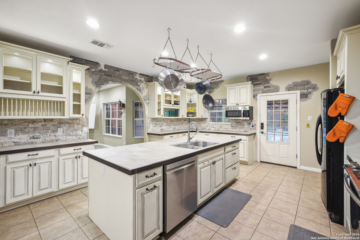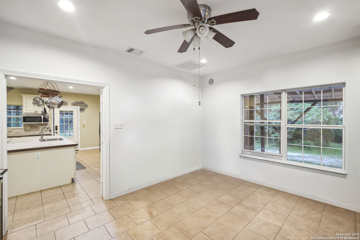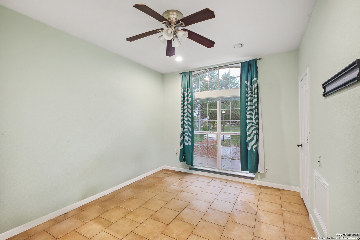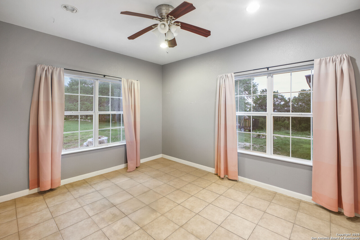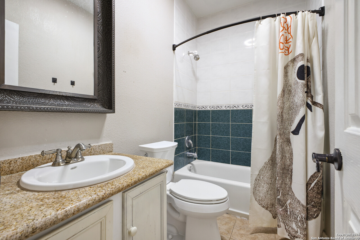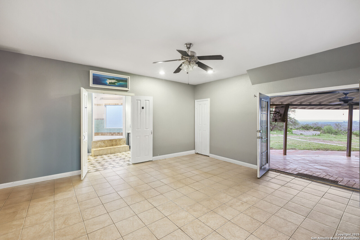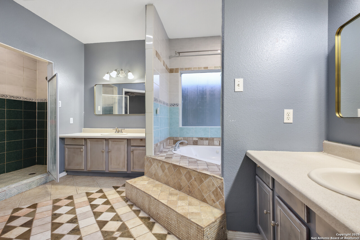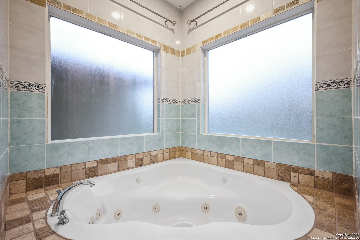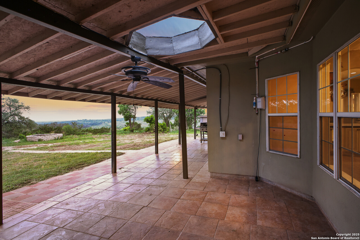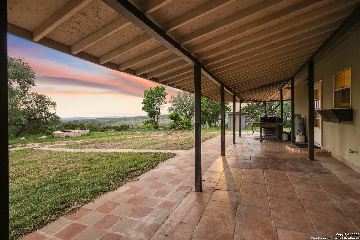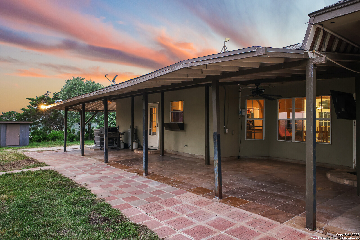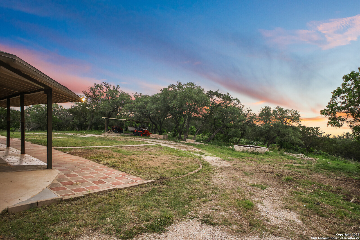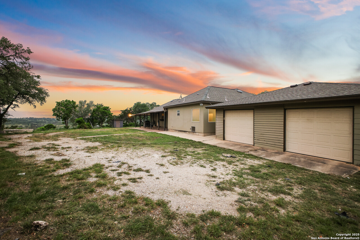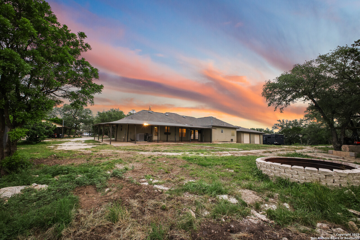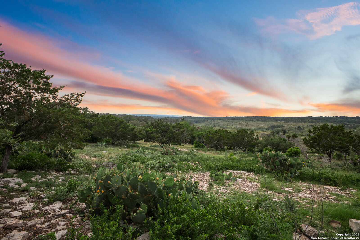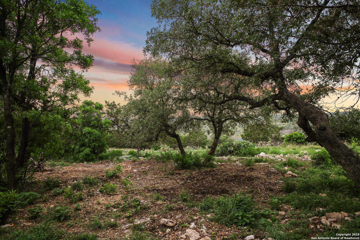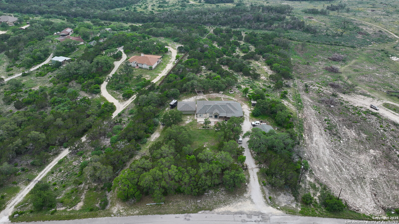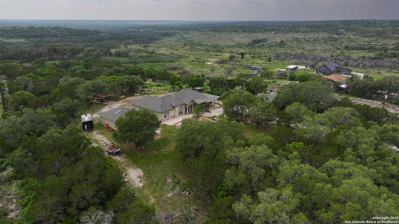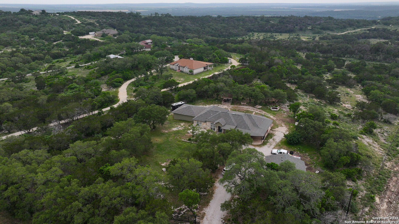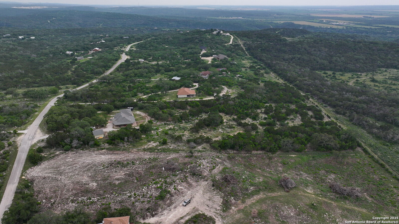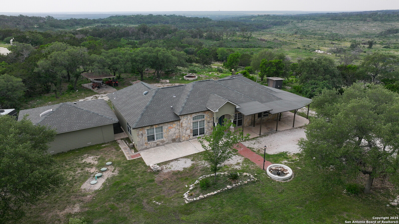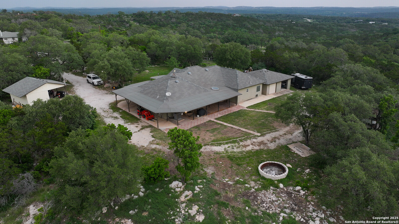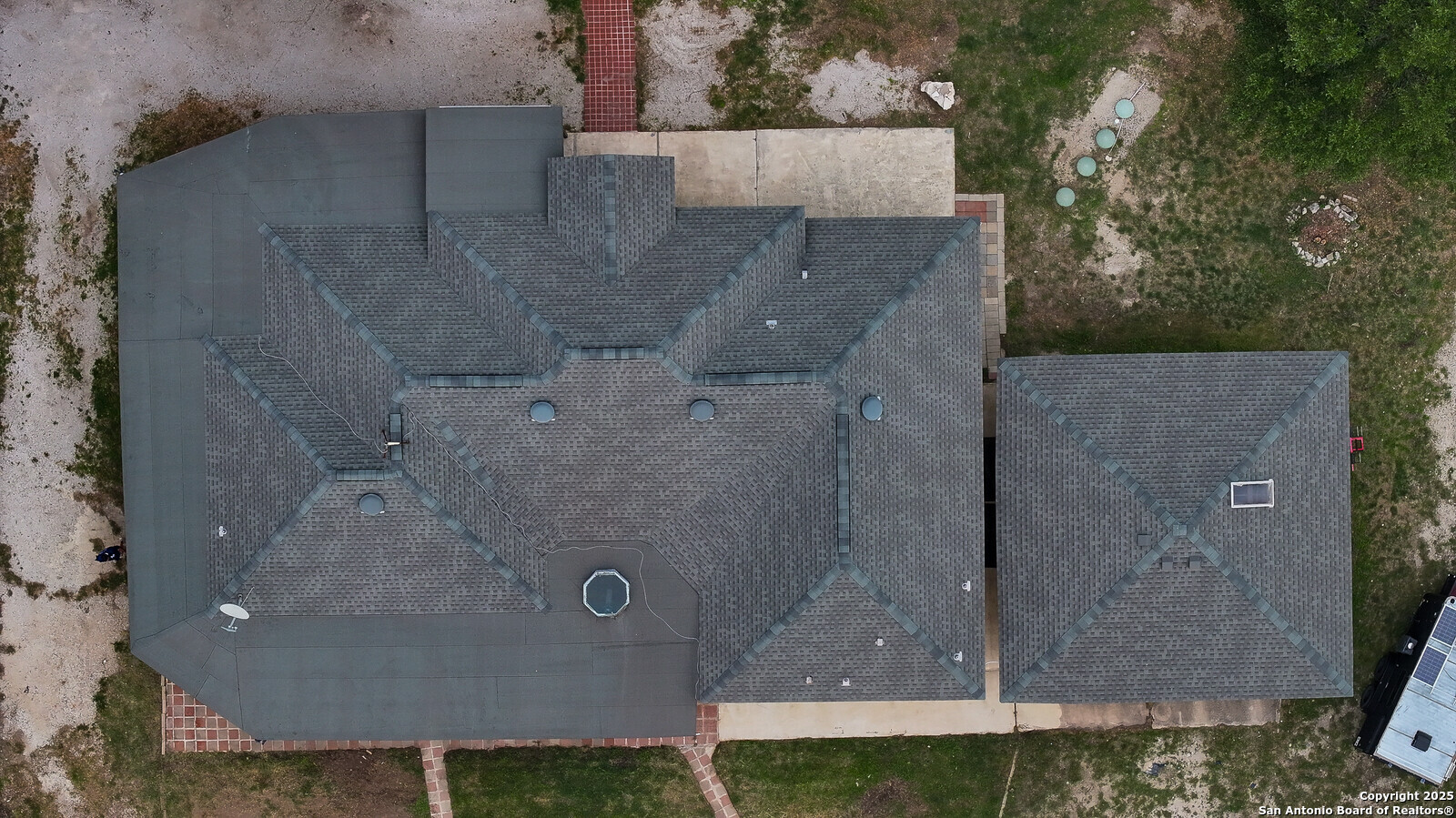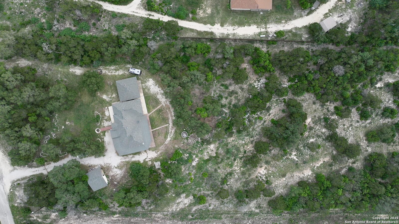Property Details
County Road 2651
Rio Medina, TX 78066
$515,000
3 BD | 2 BA |
Property Description
Welcome to this peaceful retreat tucked back in the hills of Medina County, just minutes from Medina Lake. This one-story, 3-bedroom, 2-bath country home offers incredible privacy, scenic surroundings, and endless Hill Country views. The home features a spacious wrap-around porch, perfect for relaxing and taking in the panoramic landscape. The land is cleared in the front for a maintained yard and home site, while the remainder is left natural to preserve the native beauty of the area. A large fire pit in the backyard creates the ideal space for outdoor gatherings with views that stretch for miles. Additional features include a detached 2-car garage, a carport for extra parking, and a separate workshop located to the side of the home. This property combines country charm with functional space-ideal for full-time living or a weekend getaway. Don't miss this opportunity to own a beautiful Hill Country property in Rio Medina.
-
Type: Residential Property
-
Year Built: 2006
-
Cooling: One Central
-
Heating: Central
-
Lot Size: 5.01 Acres
Property Details
- Status:Available
- Type:Residential Property
- MLS #:1865663
- Year Built:2006
- Sq. Feet:2,152
Community Information
- Address:766 County Road 2651 Rio Medina, TX 78066
- County:Medina
- City:Rio Medina
- Subdivision:HIGH MOUNTAIN RANCH SUBD.
- Zip Code:78066
School Information
- School System:Medina Valley I.S.D.
- High School:Medina Valley
- Middle School:Loma Alta
- Elementary School:Potranco
Features / Amenities
- Total Sq. Ft.:2,152
- Interior Features:One Living Area, Separate Dining Room, Island Kitchen, Walk-In Pantry, Study/Library, Utility Room Inside
- Fireplace(s): Not Applicable
- Floor:Ceramic Tile
- Inclusions:Ceiling Fans, Washer Connection, Dryer Connection, Microwave Oven, Stove/Range, Disposal, Dishwasher, Ice Maker Connection
- Master Bath Features:Tub/Shower Separate, Separate Vanity, Double Vanity, Garden Tub
- Cooling:One Central
- Heating Fuel:Electric
- Heating:Central
- Master:19x18
- Bedroom 2:13x11
- Bedroom 3:14x11
- Dining Room:12x11
- Kitchen:20x19
- Office/Study:15x12
Architecture
- Bedrooms:3
- Bathrooms:2
- Year Built:2006
- Stories:1
- Style:One Story
- Roof:Composition
- Foundation:Slab
- Parking:Two Car Garage
Property Features
- Neighborhood Amenities:None
- Water/Sewer:Private Well, Aerobic Septic
Tax and Financial Info
- Proposed Terms:Conventional, FHA, VA, Cash
- Total Tax:9604
3 BD | 2 BA | 2,152 SqFt
© 2025 Lone Star Real Estate. All rights reserved. The data relating to real estate for sale on this web site comes in part from the Internet Data Exchange Program of Lone Star Real Estate. Information provided is for viewer's personal, non-commercial use and may not be used for any purpose other than to identify prospective properties the viewer may be interested in purchasing. Information provided is deemed reliable but not guaranteed. Listing Courtesy of Robert Medina with RE/MAX North-San Antonio.

