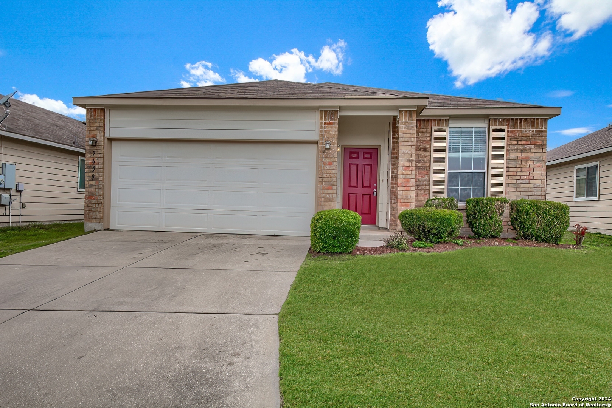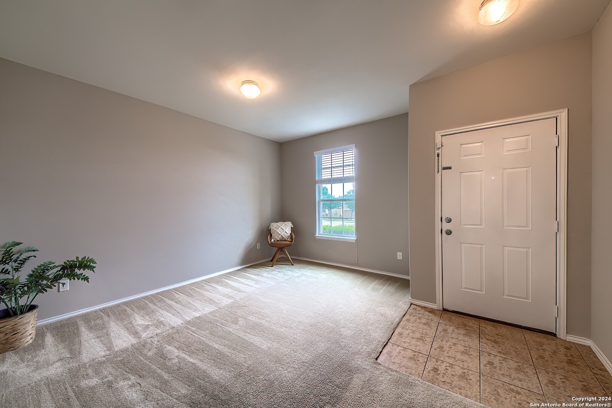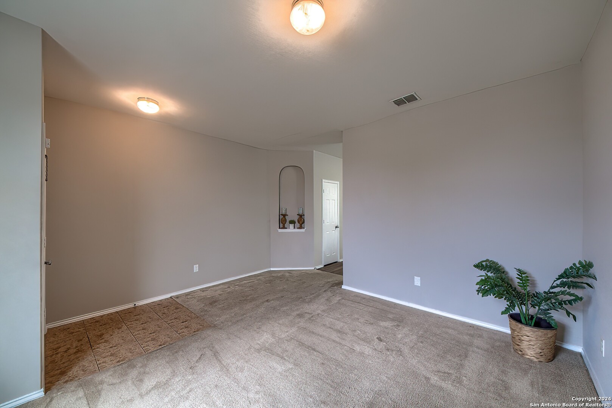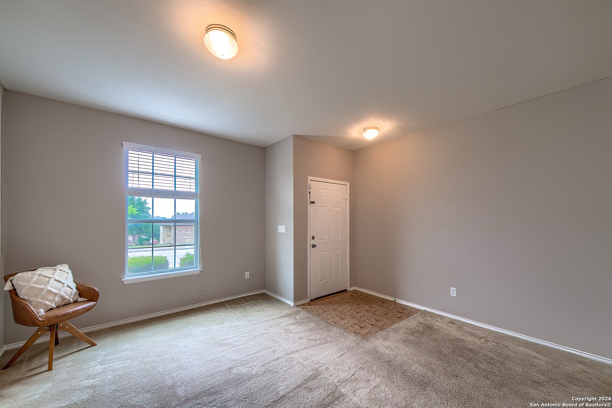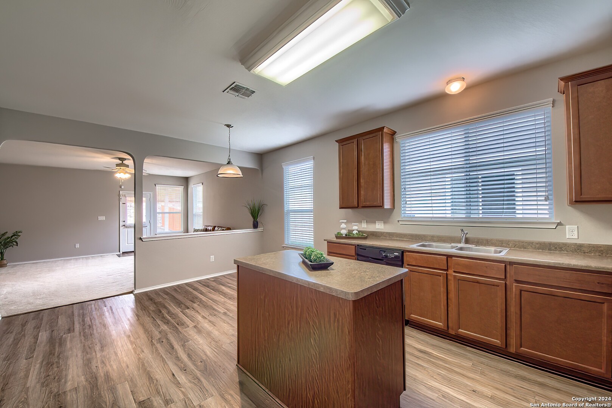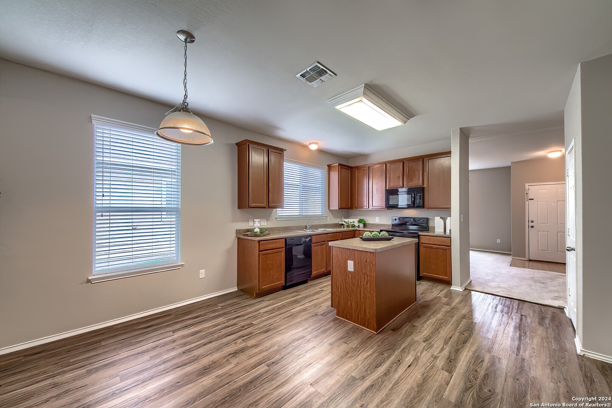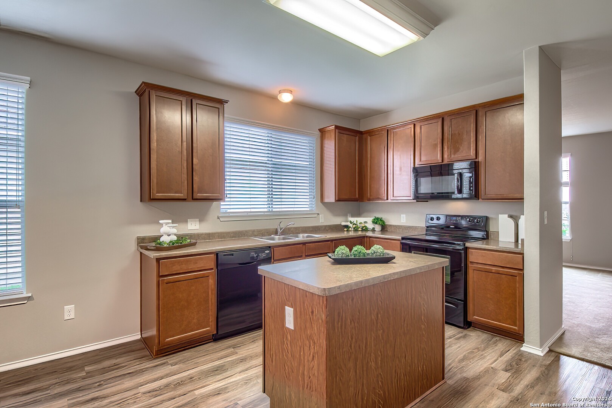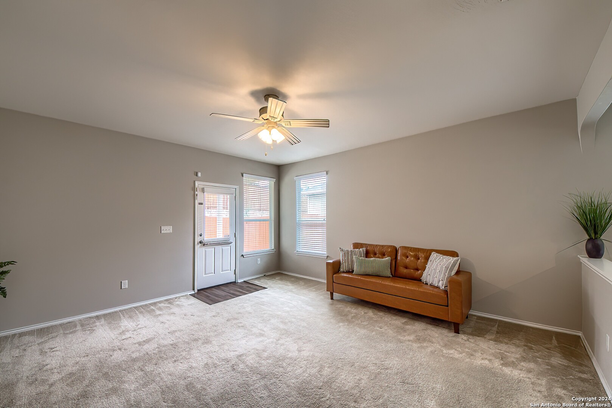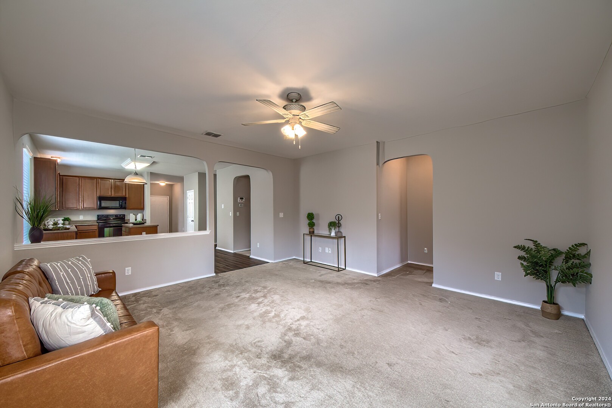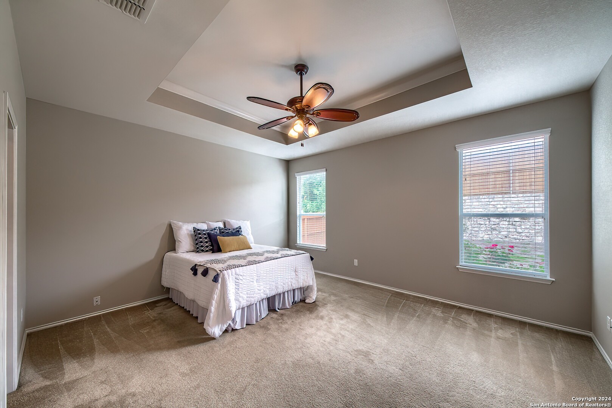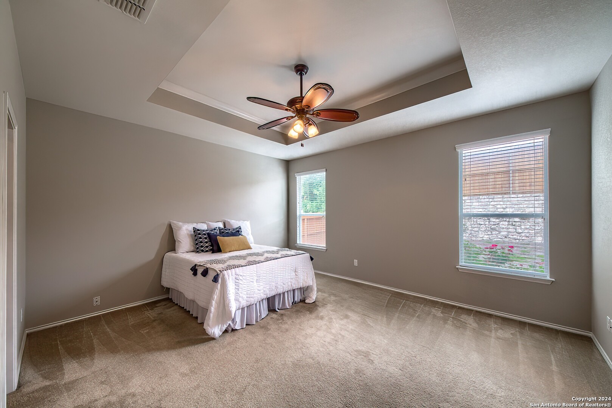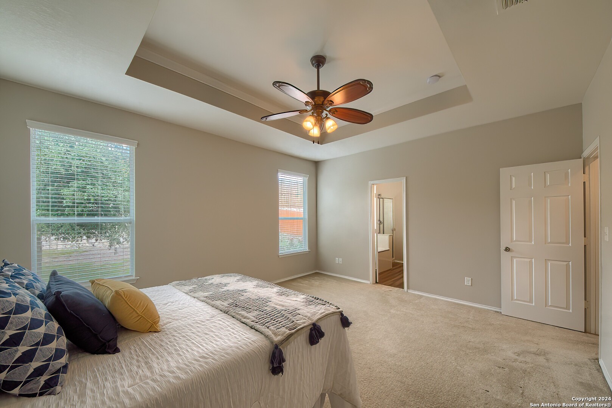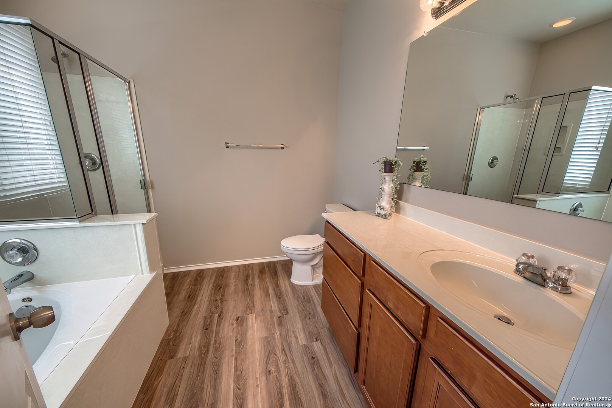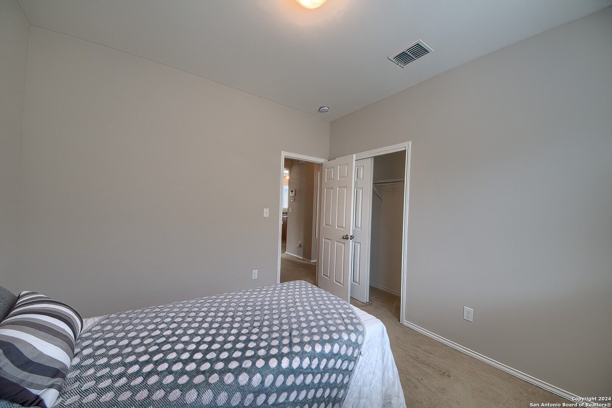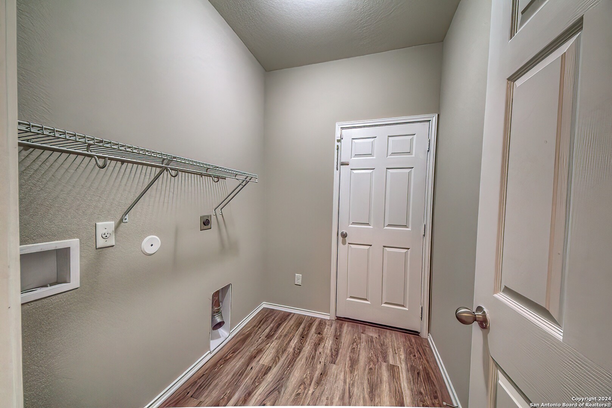Property Details
PARAISO HAVEN
Boerne, TX 78015
$350,000
3 BD | 2 BA |
Property Description
Welcome to your dream home in the coveted Bluffs of Lost Creek! This stunning one-story residence boasts three generously sized bedrooms and two full baths, perfectly complemented by a spacious two-car garage. Step inside to discover a chef's delight in the large kitchen, complete with ample counter space and modern appliances, ideal for preparing delicious meals and entertaining guests. The home features not one, but two inviting living areas, providing plenty of space for relaxation and socializing. Whether you're unwinding after a long day or hosting gatherings with loved ones, this layout offers versatility and comfort. Situated in the esteemed Boerne School District, this property offers top-tier education for growing families. Plus, its prime location means easy access to shopping destinations like La Cantera and The Rim, as well as major employers such as USAA and thrilling attractions like Six Flags Fiesta Texas. Nestled on a level lot, this home enjoys a fantastic position within the subdivision, offering both convenience and privacy. Step outside to the ample backyard, where you'll find plenty of room for outdoor activities and tranquil moments. Don't miss out on the opportunity to make this your forever home. Schedule a viewing today and experience the perfect blend of comfort, convenience, and style in the Bluffs at Longs Creek!
-
Type: Residential Property
-
Year Built: 2011
-
Cooling: One Central
-
Heating: Central
-
Lot Size: 0.13 Acres
Property Details
- Status:Available
- Type:Residential Property
- MLS #:1767678
- Year Built:2011
- Sq. Feet:1,672
Community Information
- Address:7659 PARAISO HAVEN Boerne, TX 78015
- County:Bexar
- City:Boerne
- Subdivision:THE BLUFFS OF LOST CREEK
- Zip Code:78015
School Information
- School System:Boerne
- High School:Champion
- Middle School:Boerne Middle S
- Elementary School:Fair Oaks Ranch
Features / Amenities
- Total Sq. Ft.:1,672
- Interior Features:Two Living Area, Eat-In Kitchen, Island Kitchen, Utility Room Inside, 1st Floor Lvl/No Steps, Open Floor Plan, High Speed Internet, All Bedrooms Downstairs, Laundry Main Level
- Fireplace(s): Not Applicable
- Floor:Carpeting, Vinyl
- Inclusions:Ceiling Fans, Washer Connection, Dryer Connection, Stove/Range, Dishwasher
- Master Bath Features:Tub/Shower Separate
- Cooling:One Central
- Heating Fuel:Electric
- Heating:Central
- Master:13x13
- Bedroom 2:11x11
- Bedroom 3:11x11
- Family Room:12x14
- Kitchen:10x17
Architecture
- Bedrooms:3
- Bathrooms:2
- Year Built:2011
- Stories:1
- Style:One Story
- Roof:Composition
- Foundation:Slab
- Parking:Two Car Garage
Property Features
- Neighborhood Amenities:None
- Water/Sewer:Water System, Sewer System
Tax and Financial Info
- Proposed Terms:Conventional, FHA, VA, Cash
- Total Tax:6525.67
3 BD | 2 BA | 1,672 SqFt
© 2024 Lone Star Real Estate. All rights reserved. The data relating to real estate for sale on this web site comes in part from the Internet Data Exchange Program of Lone Star Real Estate. Information provided is for viewer's personal, non-commercial use and may not be used for any purpose other than to identify prospective properties the viewer may be interested in purchasing. Information provided is deemed reliable but not guaranteed. Listing Courtesy of Irma Nelson with Get It Sold Realty.

