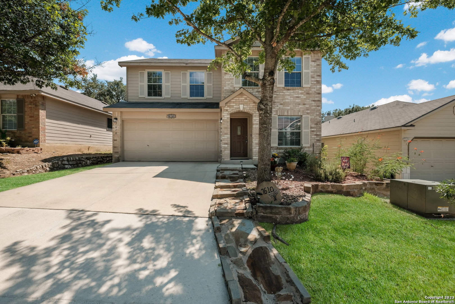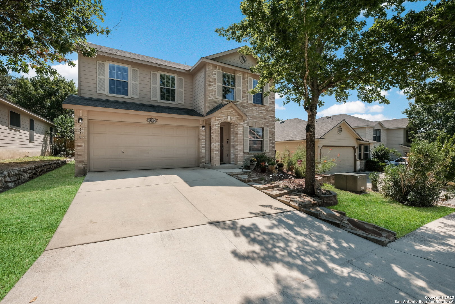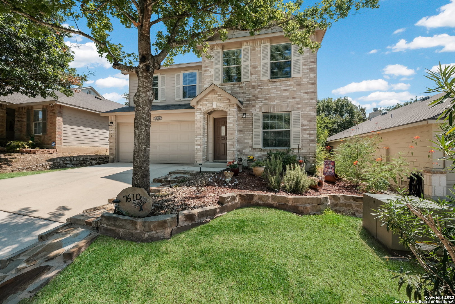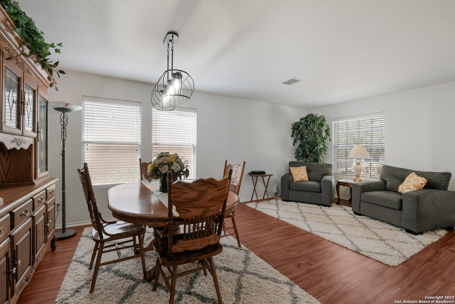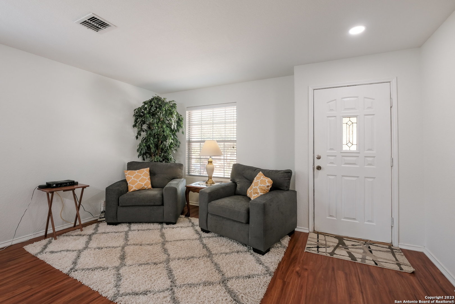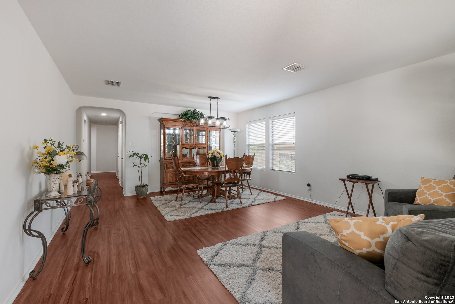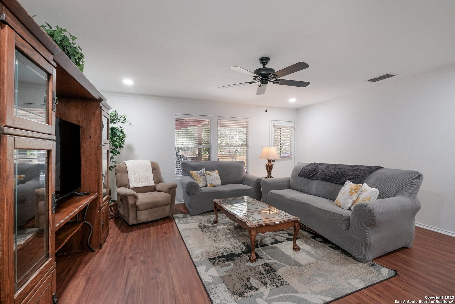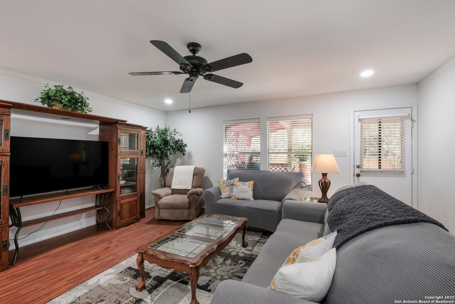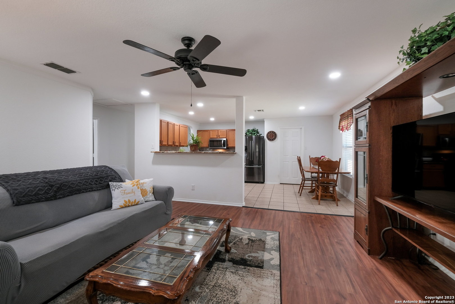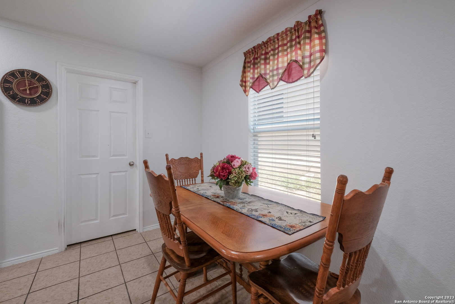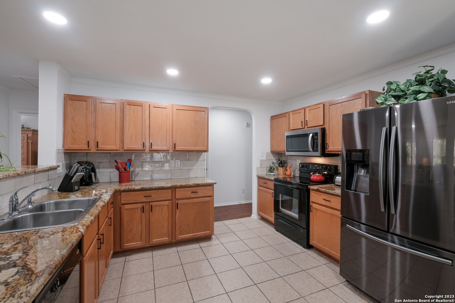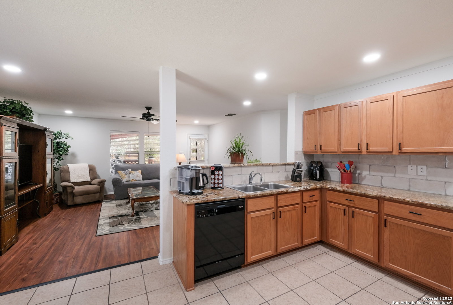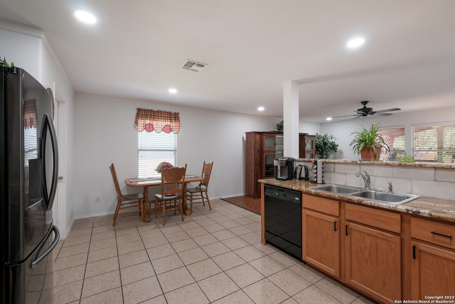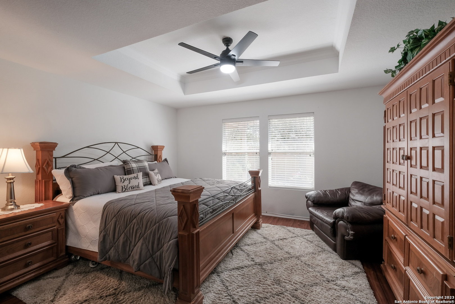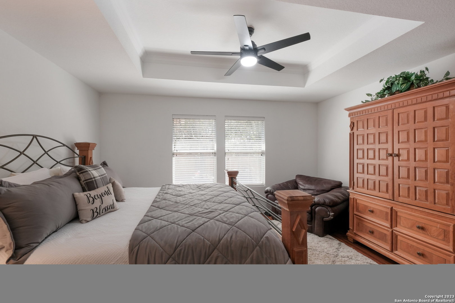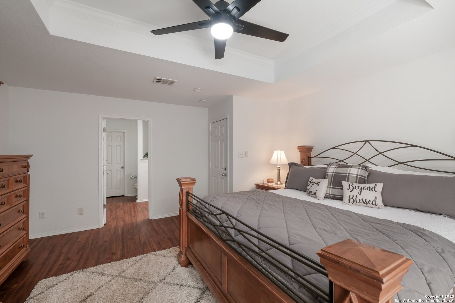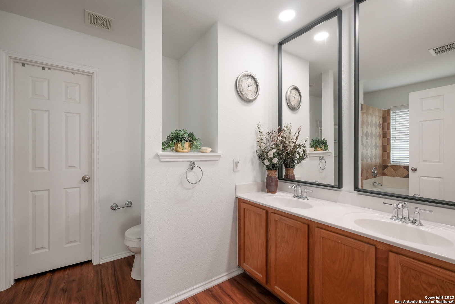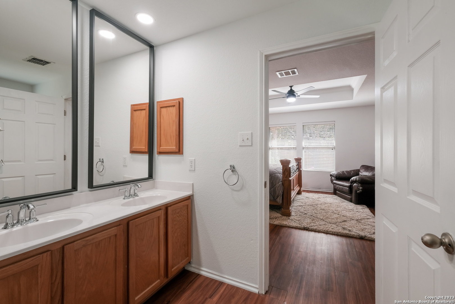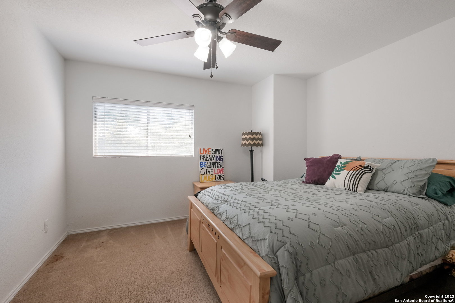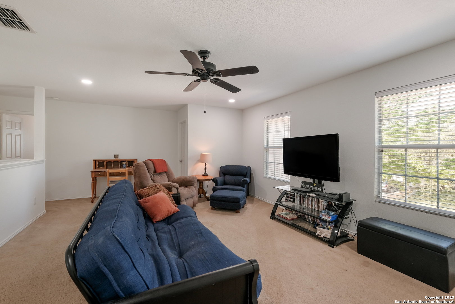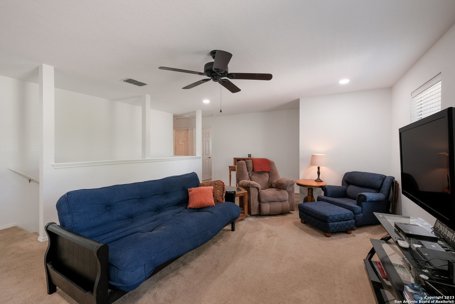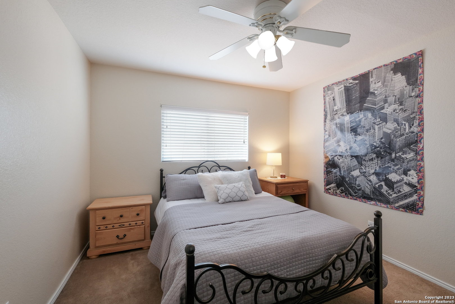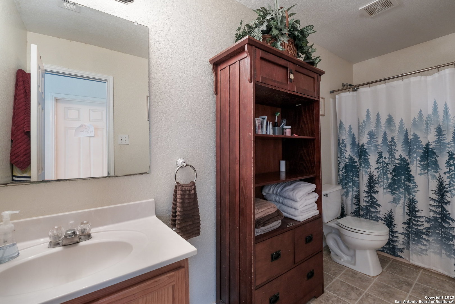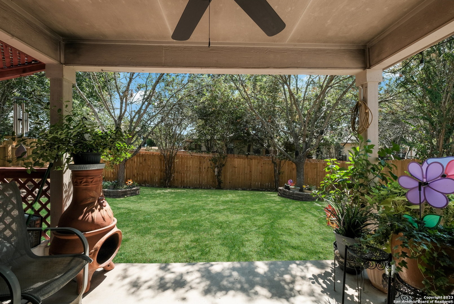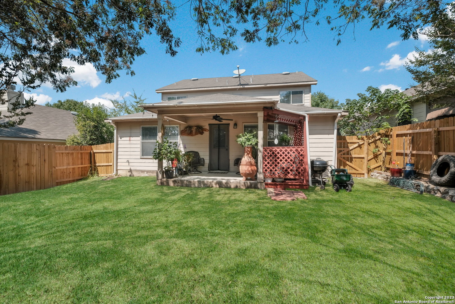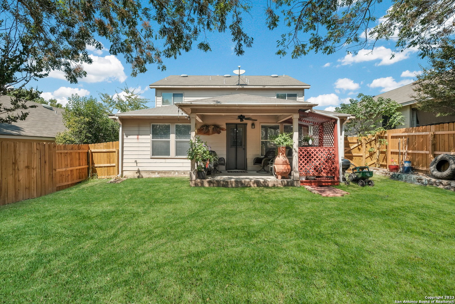Property Details
PRESIDIO SANDS
Boerne, TX 78015
$359,000
4 BD | 3 BA |
Property Description
Welcome to this stunning two-story property that boasts 4 bedrooms and 2.5 bathrooms, offering the perfect blend of style and functionality. As you step inside, you'll immediately notice the exquisite vinyl flooring that flows throughout the entire home, creating a seamless look. The functional layout provides three spacious living spaces, allowing for versatile use and ample room for relaxation and entertainment. The kitchen features gorgeous granite countertops, complemented by an abundance of cabinet storage for all your culinary needs. The primary suite is a true sanctuary, complete with tray ceilings that add an elegant touch. The attached primary bathroom is a luxurious retreat, showcasing dual vanities for convenience, a soaking tub with floor-to-ceiling decorative tile that exudes sophistication, and a walk-in shower for a spa-like experience. All bedrooms are generously sized and feature ceiling fans for added comfort. Step outside to the beautiful covered backyard extended patio, where you can enjoy the outdoors in style, surrounded by mature trees that provide shade and tranquility. This property is truly a gem, offering a combination of tasteful design, thoughtful details, and ample space for your family's needs.
-
Type: Residential Property
-
Year Built: 2007
-
Cooling: One Central
-
Heating: Central
-
Lot Size: 0.11 Acres
Property Details
- Status:Available
- Type:Residential Property
- MLS #:1721505
- Year Built:2007
- Sq. Feet:2,556
Community Information
- Address:7610 PRESIDIO SANDS Boerne, TX 78015
- County:Bexar
- City:Boerne
- Subdivision:LOST CREEK
- Zip Code:78015
School Information
- School System:Northside
- High School:Clark
- Middle School:Rawlinson
- Elementary School:Leon Springs
Features / Amenities
- Total Sq. Ft.:2,556
- Interior Features:Two Living Area, Liv/Din Combo, Eat-In Kitchen, Two Eating Areas, Breakfast Bar, Walk-In Pantry, Study/Library, Game Room, Utility Room Inside, High Ceilings, Open Floor Plan, Cable TV Available, High Speed Internet, Laundry Main Level, Telephone, Walk in Closets
- Fireplace(s): Not Applicable
- Floor:Carpeting, Ceramic Tile, Vinyl
- Inclusions:Ceiling Fans, Washer Connection, Dryer Connection, Stove/Range, Disposal, Dishwasher, Ice Maker Connection, Smoke Alarm, Pre-Wired for Security
- Master Bath Features:Tub/Shower Separate, Double Vanity
- Exterior Features:Patio Slab, Covered Patio, Deck/Balcony, Privacy Fence, Sprinkler System, Double Pane Windows, Has Gutters, Mature Trees
- Cooling:One Central
- Heating Fuel:Electric
- Heating:Central
- Master:14x15
- Bedroom 2:12x12
- Bedroom 3:11x10
- Bedroom 4:15x10
- Family Room:14x19
- Kitchen:9x11
Architecture
- Bedrooms:4
- Bathrooms:3
- Year Built:2007
- Stories:2
- Style:Two Story
- Roof:Composition
- Foundation:Slab
- Parking:Two Car Garage
Property Features
- Neighborhood Amenities:None
- Water/Sewer:Water System, Sewer System
Tax and Financial Info
- Proposed Terms:Conventional, FHA, VA, TX Vet, Cash
- Total Tax:7105.69
4 BD | 3 BA | 2,556 SqFt
© 2024 Lone Star Real Estate. All rights reserved. The data relating to real estate for sale on this web site comes in part from the Internet Data Exchange Program of Lone Star Real Estate. Information provided is for viewer's personal, non-commercial use and may not be used for any purpose other than to identify prospective properties the viewer may be interested in purchasing. Information provided is deemed reliable but not guaranteed. Listing Courtesy of Shane Neal with Keller Williams City-View.

