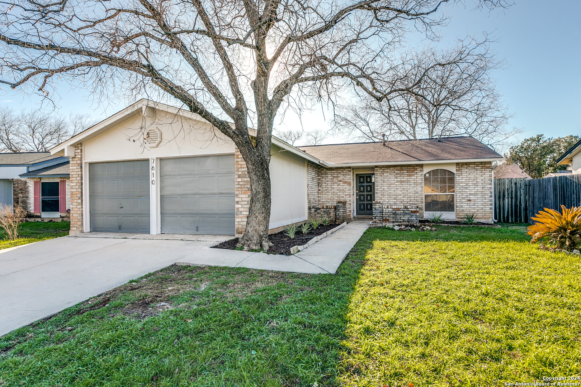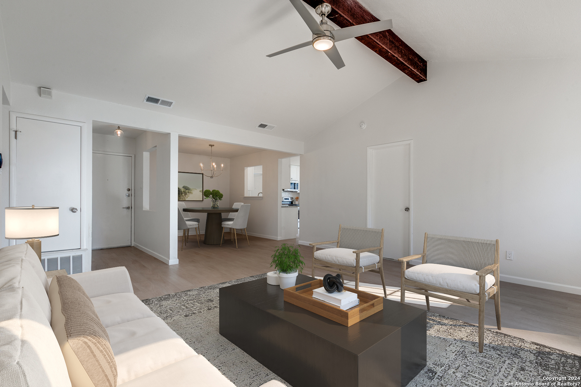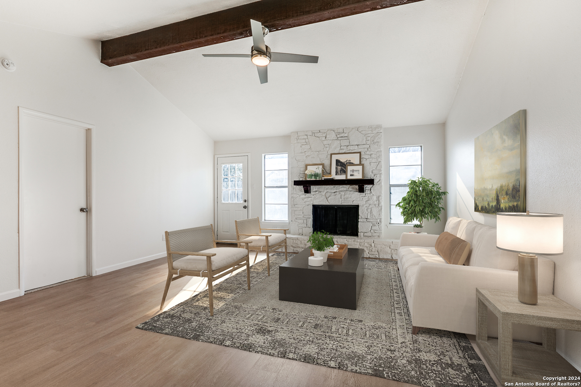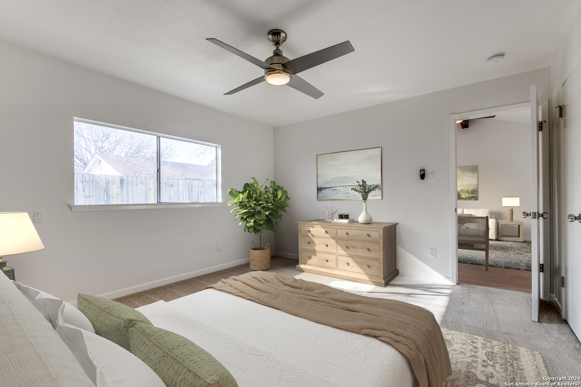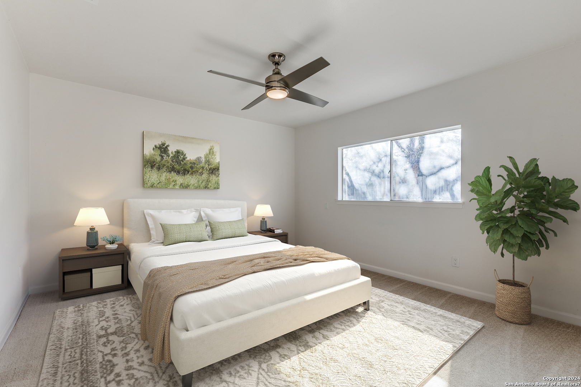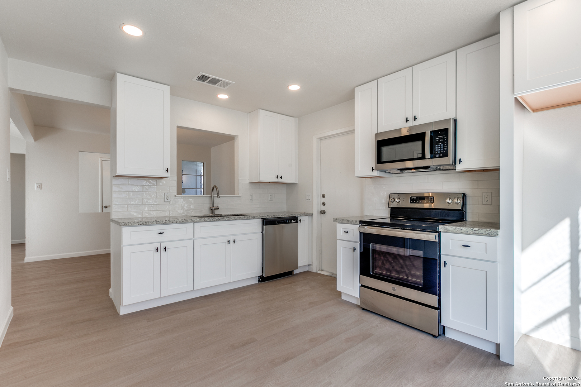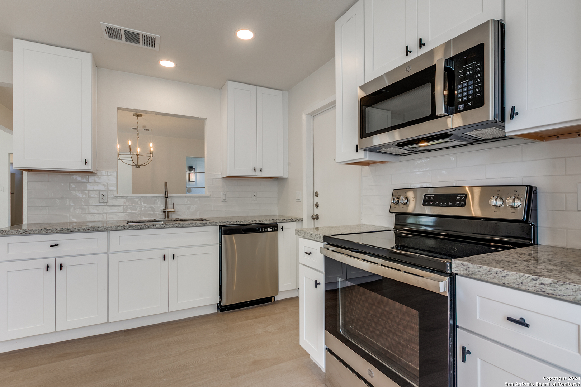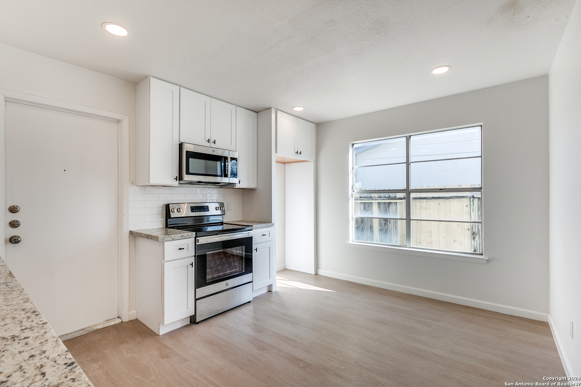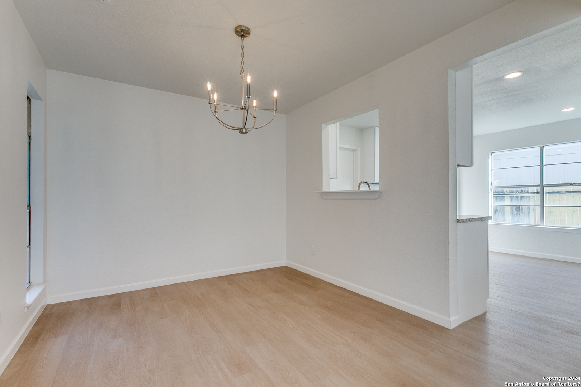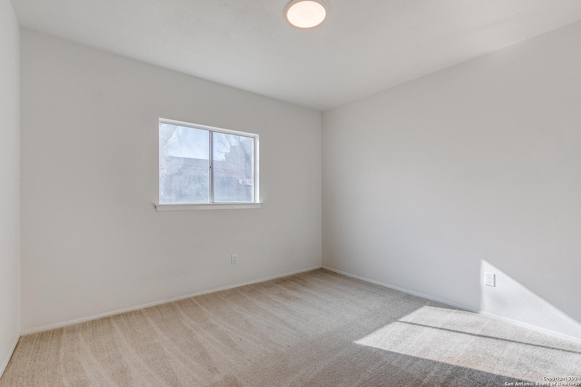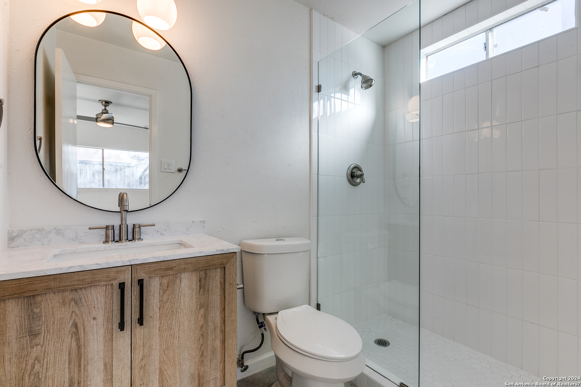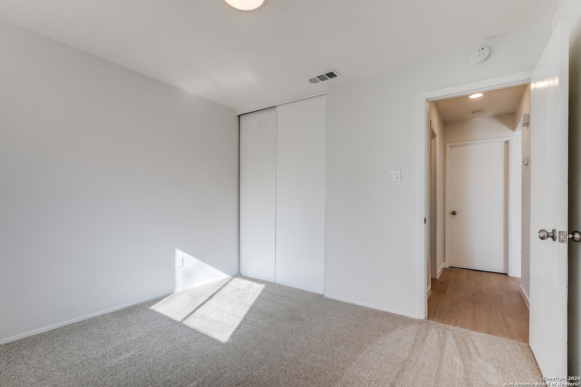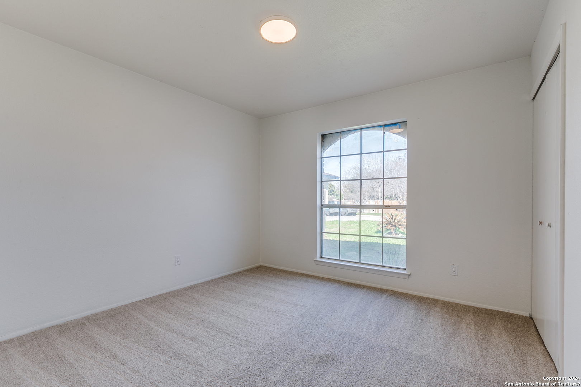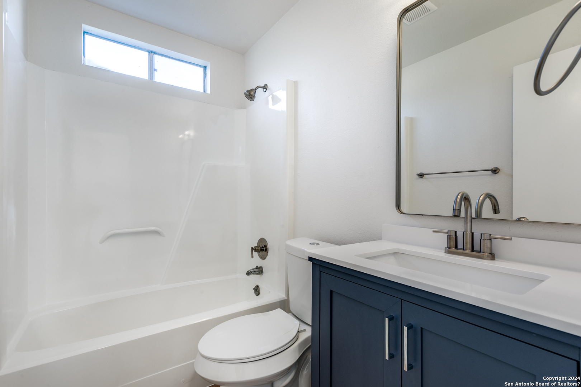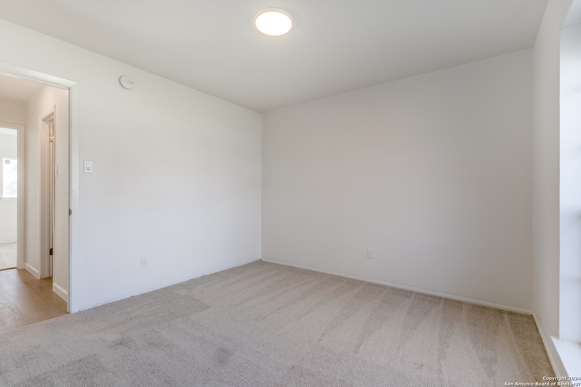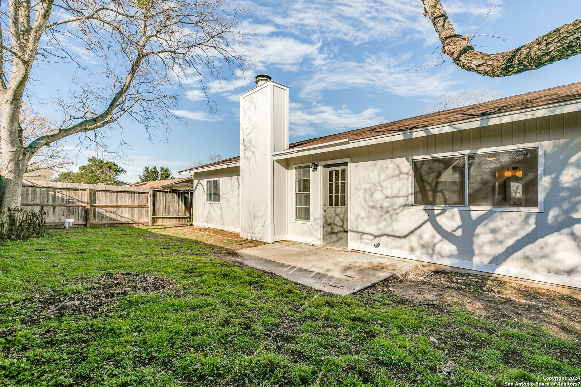Property Details
Pipers Hill
San Antonio, TX 78251
$249,900
3 BD | 2 BA |
Property Description
Welcome 7610 Pipers Hill. A lovely single story home located in Pipers Meadow. Great Location outside of 410, off Culebra Rd. This Cute Home is Move-in Ready. 3 bedrooms, 2 bathrooms, 2 car garage. 1,244 square ft. A nice entryway with a stone Fireplace greeting you in the living room. Enjoy the New Kitchen Cabinets, Solid quartz countertops and Appliances. Updated flooring and paint throughout. Durable waterproof LVP flooring. New carpet and pad in the rooms. The Primary bedroom is split from the guest bedrooms. Beautiful updated Primary Restroom. Modern light fixtures and Hardware updates! This Home is ready to move-in, come take a look. Situated in a well established neighborhood with no HOA. Property has a Transferable Lifetime Foundation Warranty. Call if you have any questions or if you would like a private showing. FHA Eligible
-
Type: Residential Property
-
Year Built: 1979
-
Cooling: One Central
-
Heating: Central
-
Lot Size: 0.15 Acres
Property Details
- Status:Available
- Type:Residential Property
- MLS #:1747142
- Year Built:1979
- Sq. Feet:1,244
Community Information
- Address:7610 Pipers Hill San Antonio, TX 78251
- County:Bexar
- City:San Antonio
- Subdivision:PIPERS MEADOW
- Zip Code:78251
School Information
- School System:Northside
- High School:Warren
- Middle School:Jordan
- Elementary School:Myers Virginia
Features / Amenities
- Total Sq. Ft.:1,244
- Interior Features:One Living Area, Separate Dining Room, Eat-In Kitchen, Utility Area in Garage, 1st Floor Lvl/No Steps, Laundry in Garage
- Fireplace(s): Not Applicable
- Floor:Carpeting, Vinyl
- Inclusions:Ceiling Fans, Chandelier, Washer Connection, Dryer Connection, Microwave Oven, Stove/Range, Dishwasher, Ice Maker Connection, Smoke Alarm, Gas Water Heater, Smooth Cooktop, Solid Counter Tops, Custom Cabinets, Carbon Monoxide Detector, City Garbage service
- Master Bath Features:Shower Only, Single Vanity
- Cooling:One Central
- Heating Fuel:Electric
- Heating:Central
- Master:13x14
- Bedroom 2:10x11
- Bedroom 3:10x11
- Kitchen:10x10
Architecture
- Bedrooms:3
- Bathrooms:2
- Year Built:1979
- Stories:1
- Style:One Story
- Roof:Composition
- Foundation:Slab
- Parking:Two Car Garage
Property Features
- Neighborhood Amenities:None
- Water/Sewer:Water System, Sewer System, City
Tax and Financial Info
- Proposed Terms:Conventional, FHA, VA, Cash, Investors OK
- Total Tax:4892.56
3 BD | 2 BA | 1,244 SqFt
© 2024 Lone Star Real Estate. All rights reserved. The data relating to real estate for sale on this web site comes in part from the Internet Data Exchange Program of Lone Star Real Estate. Information provided is for viewer's personal, non-commercial use and may not be used for any purpose other than to identify prospective properties the viewer may be interested in purchasing. Information provided is deemed reliable but not guaranteed. Listing Courtesy of Joel Benites with Wedgewood Homes Realty- TX LLC.

