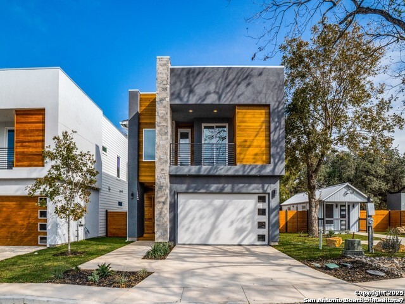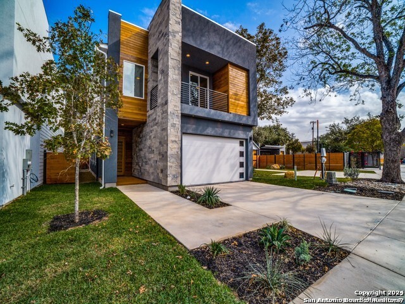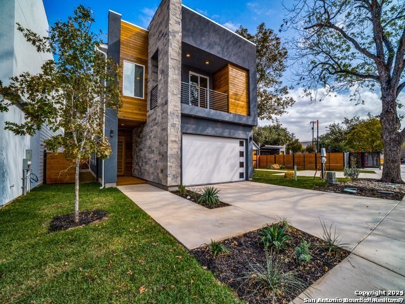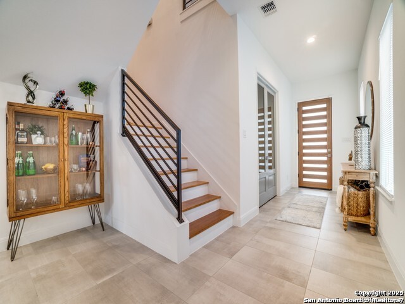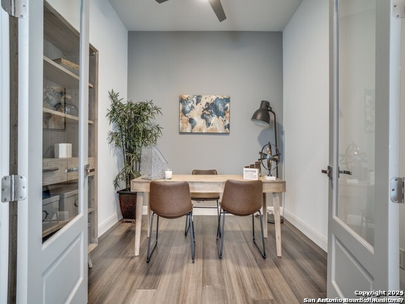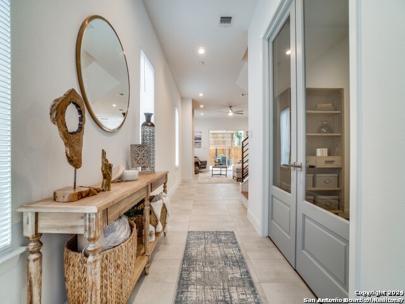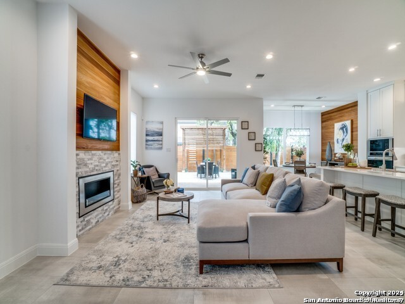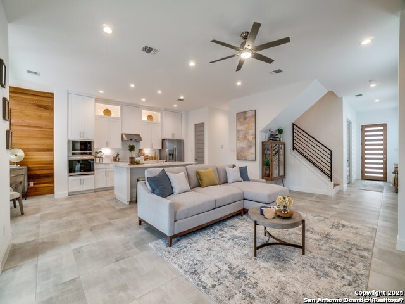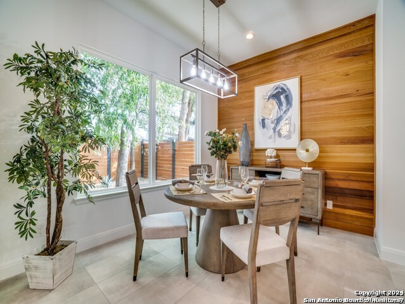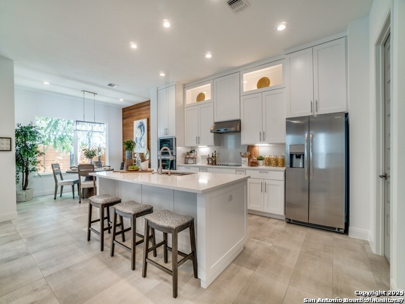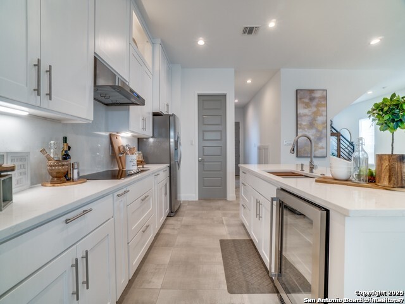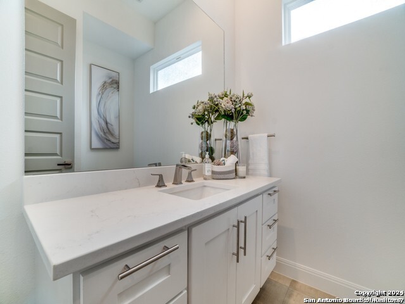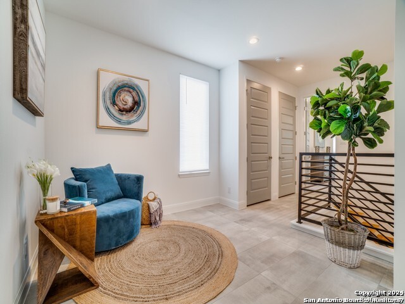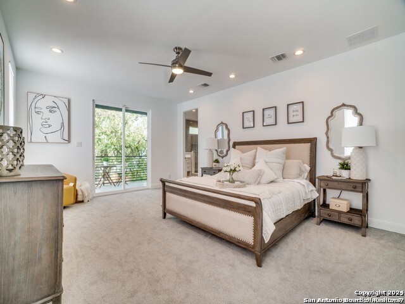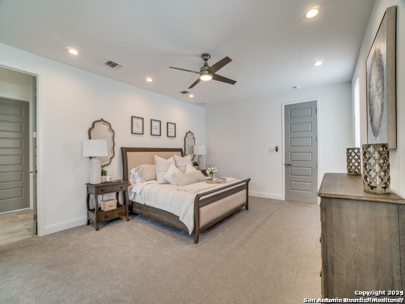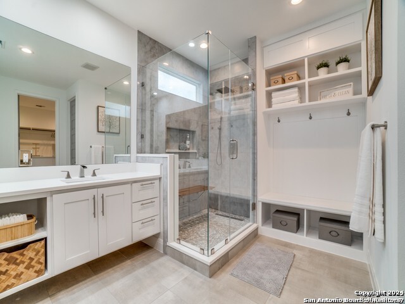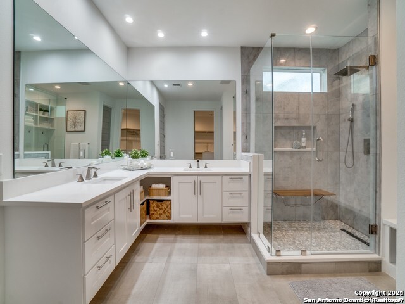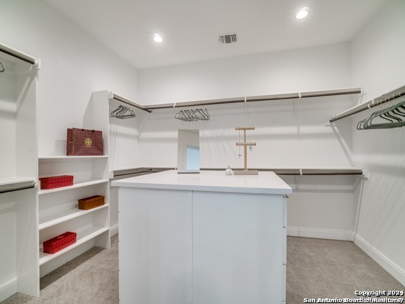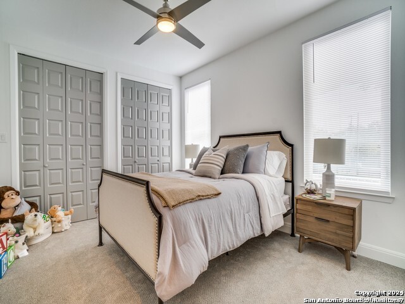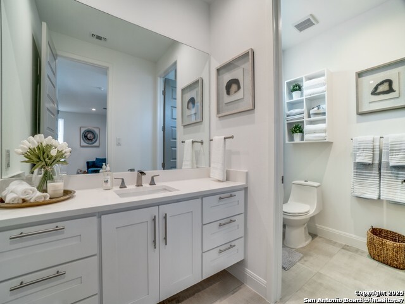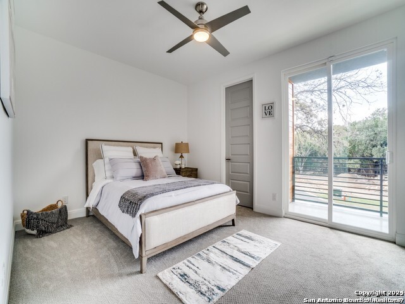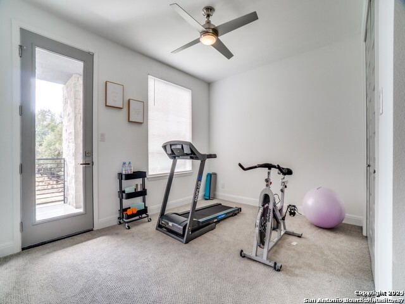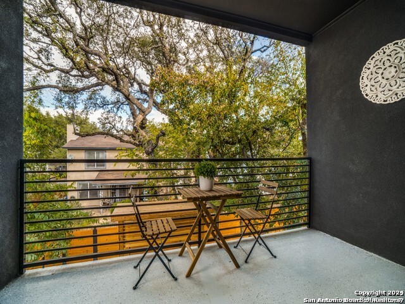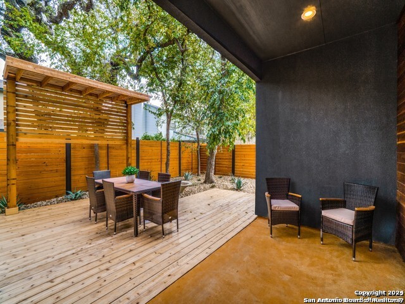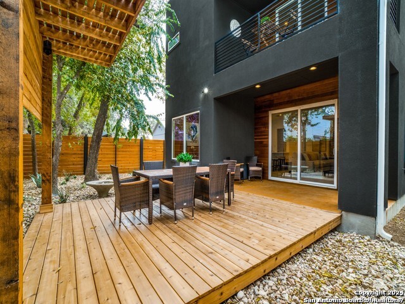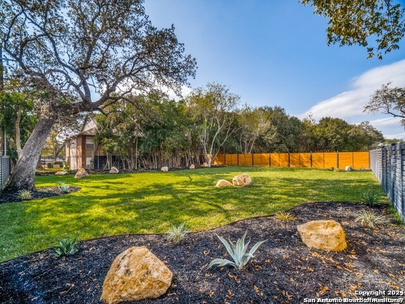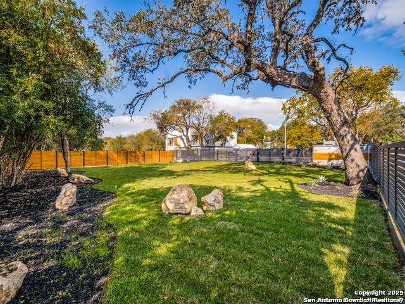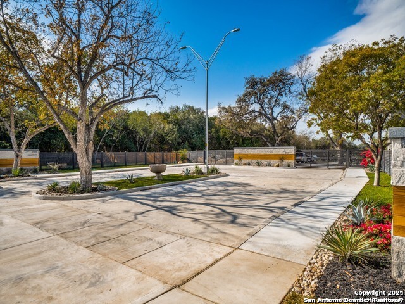Property Details
LOST MINE PEAK
San Antonio, TX 78240
$615,000
4 BD | 3 BA |
Property Description
MODEL HOME FOR SALE!!! Exquisite Ultra-Modern New home in the heart of the medical center. Home is in a brand new private and gated neighborhood currently being built out. There will only be a total of 30 homes in this very private subdivision. The Neighborhood features a Pool, dog park & private bbq area. This stunning home has 4 spacious bedrooms, 2 full baths and 1 half bath. Home includes high-end upgrades galore like 24 inch tile, hardwood, granite throughout, high end cabinets, high end appliances, fixtures, windows, doors, foam insulation, etc. Master bedroom is a piece of paradise in itself. It features its own private deck, a huge bathroom and a beautiful expansive closet to satisfy even the pickiest buyer. Property also features a study, open floor plan throughout kitchen, living, dining and exterior backyard paradise. The yard can be either xeriscaped or natural and will come with a beautiful large cedar deck for hosting your outdoor bbq's. Home also features wrought iron & cedar fencing. Come and see for yourself, our model is open 11am-6pm Tuesday - Sunday, closed on Mondays. This place is going to sell out quick! This Model Home can be sold with all furnishings for additional cost.
-
Type: Residential Property
-
Year Built: 2021
-
Cooling: Two Central
-
Heating: Central
-
Lot Size: 0.10 Acres
Property Details
- Status:Available
- Type:Residential Property
- MLS #:1746114
- Year Built:2021
- Sq. Feet:2,855
Community Information
- Address:7610 LOST MINE PEAK San Antonio, TX 78240
- County:Bexar
- City:San Antonio
- Subdivision:ENCLAVE OF RUSTIC OAKS
- Zip Code:78240
School Information
- School System:Northside
- High School:Call District
- Middle School:Call District
- Elementary School:Call District
Features / Amenities
- Total Sq. Ft.:2,855
- Interior Features:One Living Area
- Fireplace(s): One, Living Room
- Floor:Ceramic Tile, Wood
- Inclusions:Washer Connection, Dryer Connection
- Master Bath Features:Shower Only, Double Vanity
- Exterior Features:Patio Slab, Covered Patio, Bar-B-Que Pit/Grill, Deck/Balcony, Privacy Fence, Sprinkler System, Double Pane Windows, Has Gutters, Mature Trees
- Cooling:Two Central
- Heating Fuel:Electric
- Heating:Central
- Master:14x20
- Bedroom 2:10x13
- Bedroom 3:11x14
- Bedroom 4:11x14
- Dining Room:11x12
- Kitchen:11x17
- Office/Study:10x10
Architecture
- Bedrooms:4
- Bathrooms:3
- Year Built:2021
- Stories:2
- Style:Two Story
- Roof:Composition
- Foundation:Slab
- Parking:Two Car Garage
Property Features
- Neighborhood Amenities:Controlled Access, Pool, Park/Playground, BBQ/Grill
- Water/Sewer:Water System, Sewer System
Tax and Financial Info
- Proposed Terms:Conventional, FHA, VA, Cash
- Total Tax:11398.6
4 BD | 3 BA | 2,855 SqFt
© 2025 Lone Star Real Estate. All rights reserved. The data relating to real estate for sale on this web site comes in part from the Internet Data Exchange Program of Lone Star Real Estate. Information provided is for viewer's personal, non-commercial use and may not be used for any purpose other than to identify prospective properties the viewer may be interested in purchasing. Information provided is deemed reliable but not guaranteed. Listing Courtesy of Tony Zamora with Keller Williams City-View.

