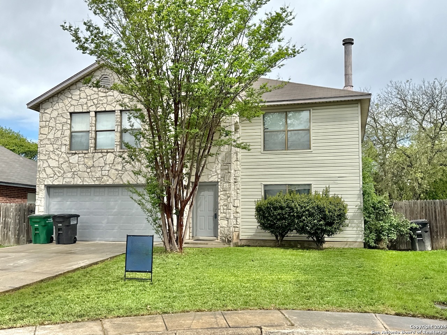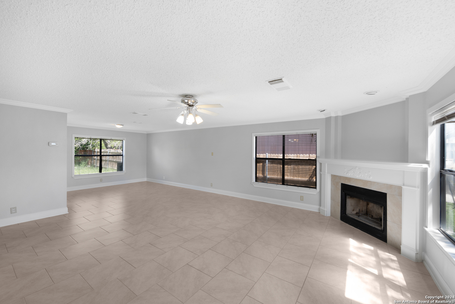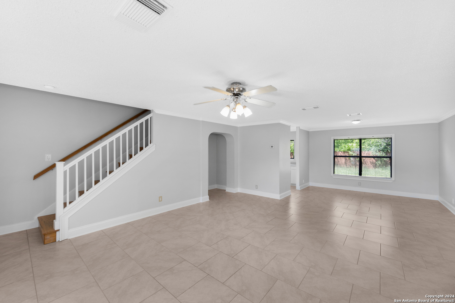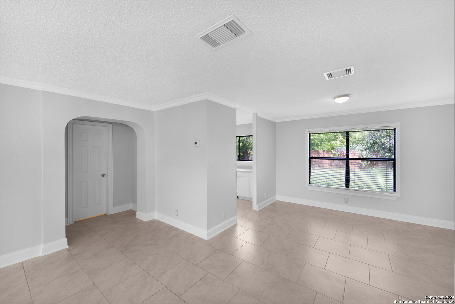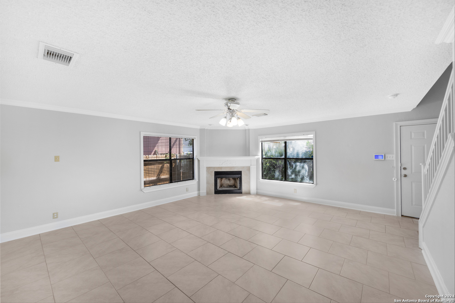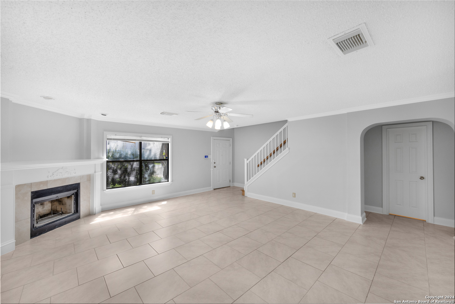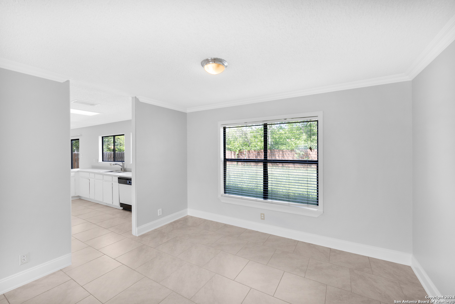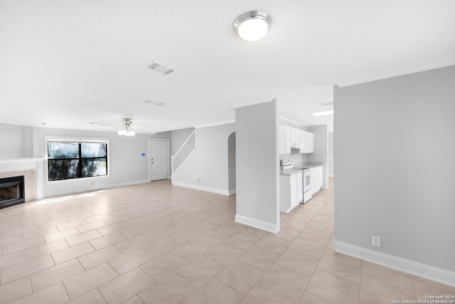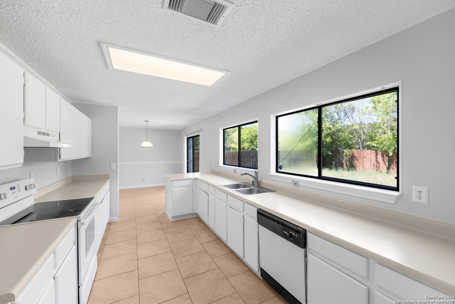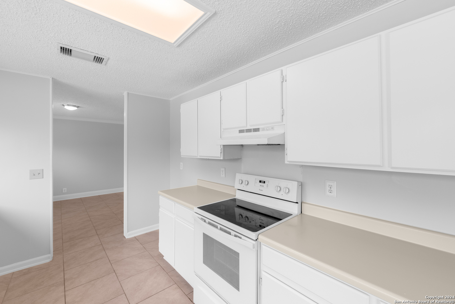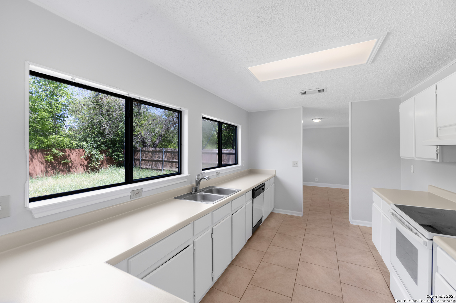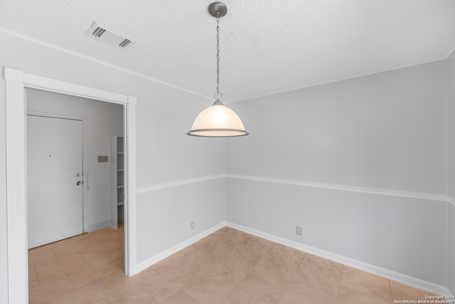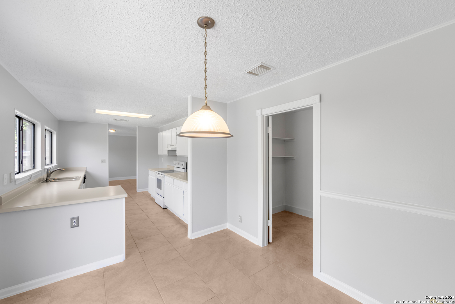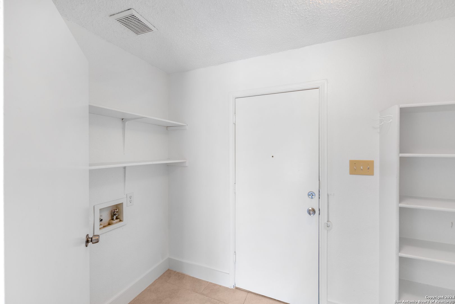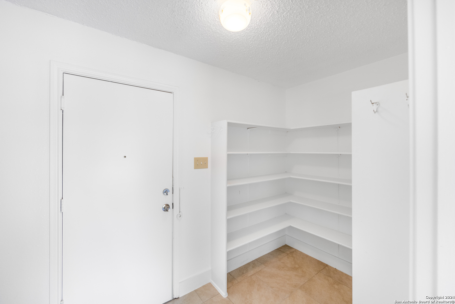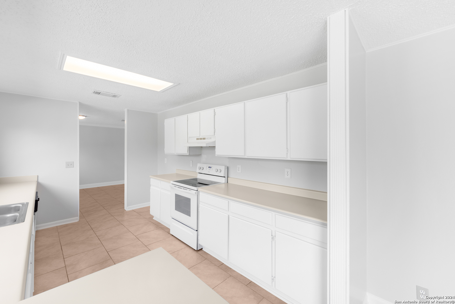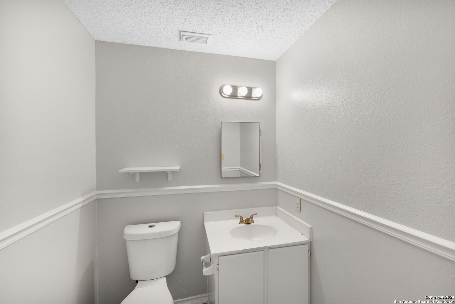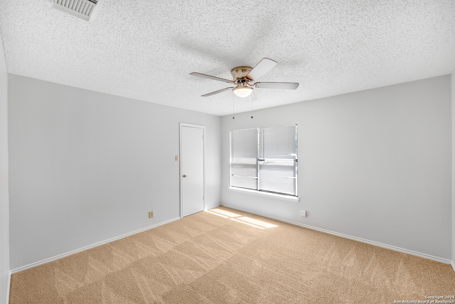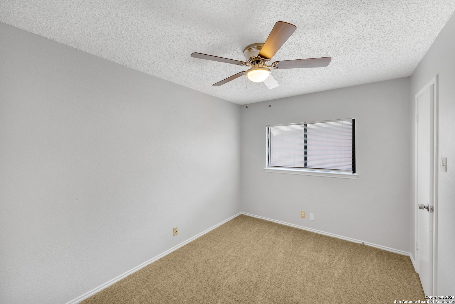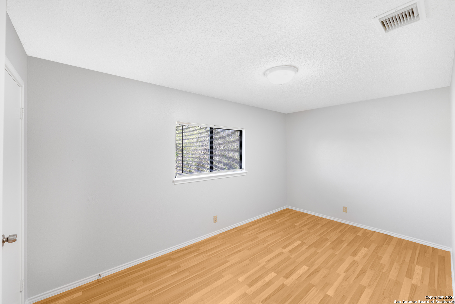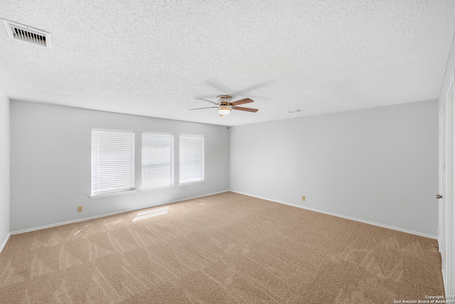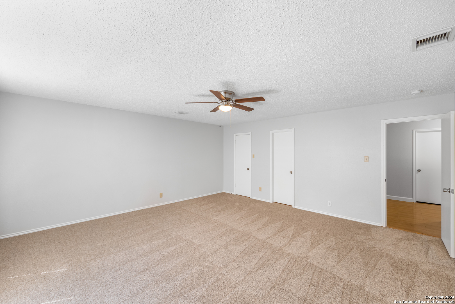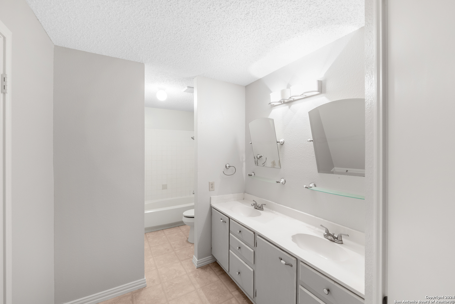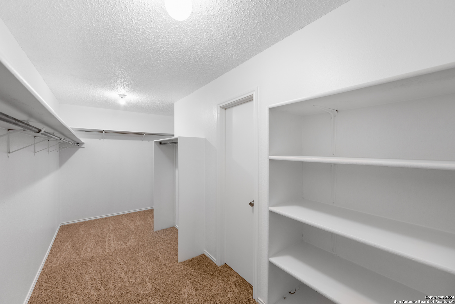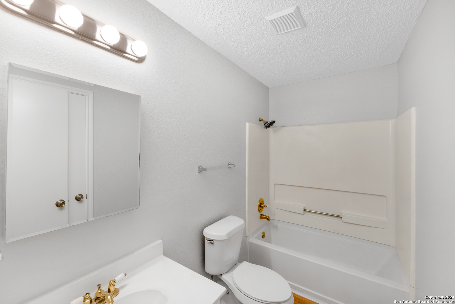Property Details
WOLLER PL
San Antonio, TX 78249
$340,000
4 BD | 3 BA |
Property Description
Welcome to your dream home in the heart of Northwest San Antonio! This stunning two-story residence boasts a spacious layout with 4 bedrooms and 2.5 bathrooms. As you step inside, you're greeted by an abundance of natural light illuminating the open-concept living spaces. The main floor seamlessly blends the living, dining, and kitchen areas, creating an ideal setting for entertaining guests or simply relaxing with loved ones. Upstairs, you'll find the enormous primary bedroom retreat, offering a great place for rest and relaxation. The remaining three bedrooms provide versatile accommodation options and/or a home office. Located in a prime NW San Antonio location, enjoy easy access to parks, walking trails, UTSA, the RIM shopping center, and an array of dining and entertainment options. Plus, with main highways nearby, commuting to other parts of the city is a breeze. Situated on a greenbelt lot, the outdoor space is great for enjoying the beautiful Texas weather. Whether you're hosting a barbecue or simply unwinding after a long day, this backyard offers endless possibilities. Don't miss your chance to make this home yours. Schedule your showing today and experience luxury living in Northwest San Antonio!
-
Type: Residential Property
-
Year Built: 1994
-
Cooling: One Central
-
Heating: Central
-
Lot Size: 0.12 Acres
Property Details
- Status:Available
- Type:Residential Property
- MLS #:1762059
- Year Built:1994
- Sq. Feet:2,309
Community Information
- Address:7607 WOLLER PL San Antonio, TX 78249
- County:Bexar
- City:San Antonio
- Subdivision:WOLLER CREEK NS
- Zip Code:78249
School Information
- School System:Northside
- High School:Louis D Brandeis
- Middle School:Stinson Katherine
- Elementary School:Scobee
Features / Amenities
- Total Sq. Ft.:2,309
- Interior Features:One Living Area, Liv/Din Combo, Two Eating Areas, Walk-In Pantry, Utility Room Inside, All Bedrooms Upstairs, Open Floor Plan
- Fireplace(s): One, Living Room
- Floor:Carpeting, Ceramic Tile, Laminate
- Inclusions:Ceiling Fans, Washer Connection, Dryer Connection, Stove/Range, Disposal, Dishwasher
- Master Bath Features:Tub/Shower Combo, Double Vanity
- Exterior Features:Privacy Fence
- Cooling:One Central
- Heating Fuel:Electric
- Heating:Central
- Master:19x18
- Bedroom 2:15x10
- Bedroom 3:12x9
- Bedroom 4:13x13
- Dining Room:14x10
- Kitchen:12x10
Architecture
- Bedrooms:4
- Bathrooms:3
- Year Built:1994
- Stories:2
- Style:Two Story
- Roof:Composition
- Foundation:Slab
- Parking:Two Car Garage, Attached
Property Features
- Neighborhood Amenities:None
- Water/Sewer:Water System, Sewer System
Tax and Financial Info
- Proposed Terms:Conventional, FHA, VA, Cash
- Total Tax:7150
4 BD | 3 BA | 2,309 SqFt
© 2024 Lone Star Real Estate. All rights reserved. The data relating to real estate for sale on this web site comes in part from the Internet Data Exchange Program of Lone Star Real Estate. Information provided is for viewer's personal, non-commercial use and may not be used for any purpose other than to identify prospective properties the viewer may be interested in purchasing. Information provided is deemed reliable but not guaranteed. Listing Courtesy of Michael Campos with Collective Realty.

