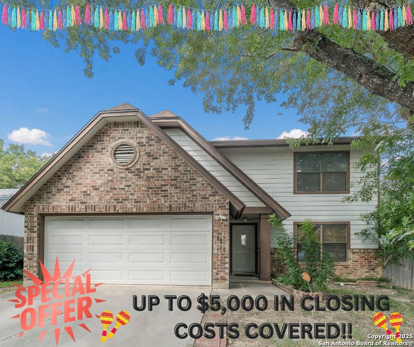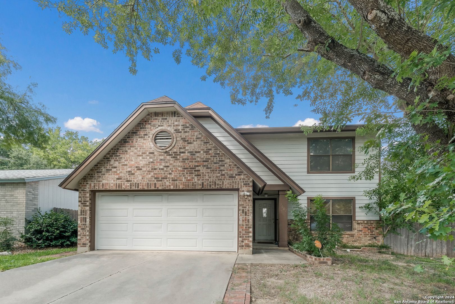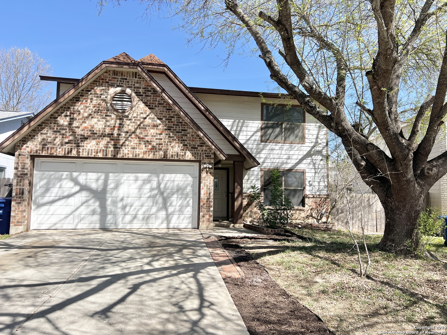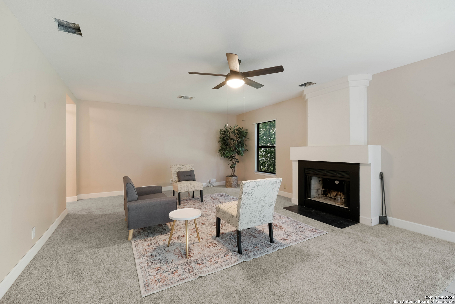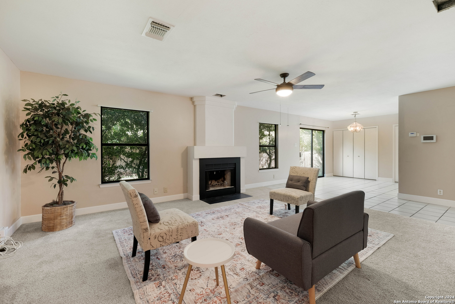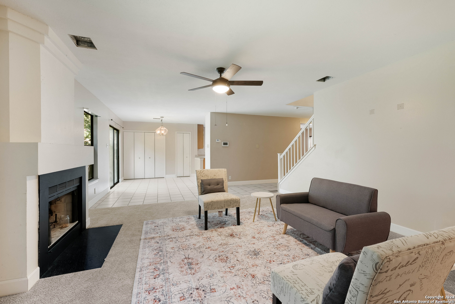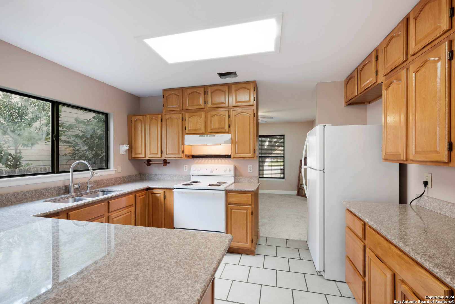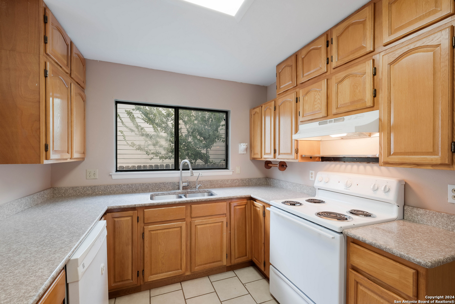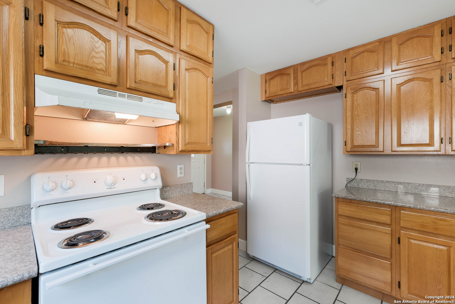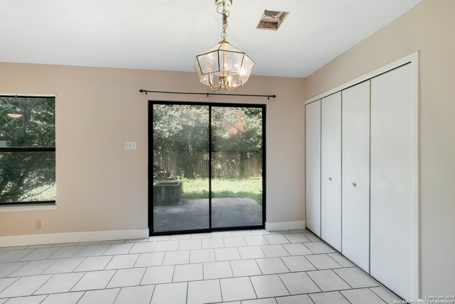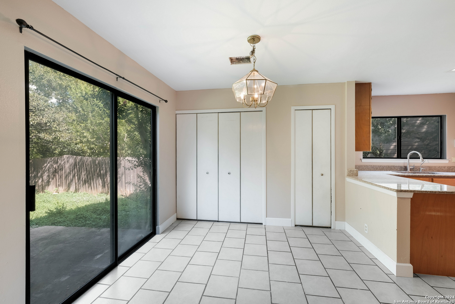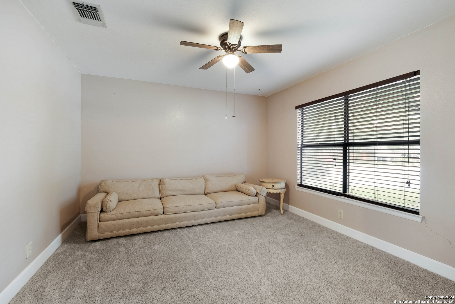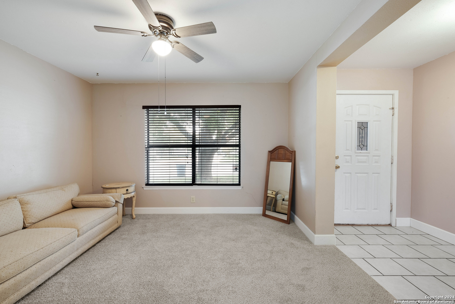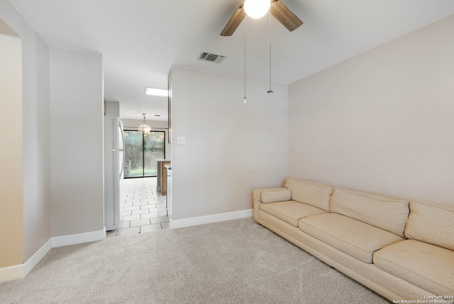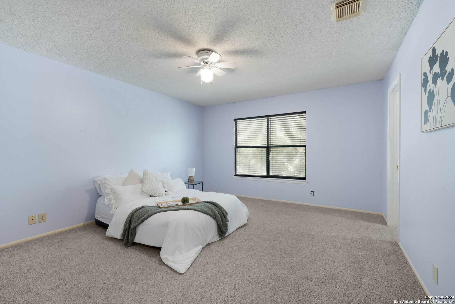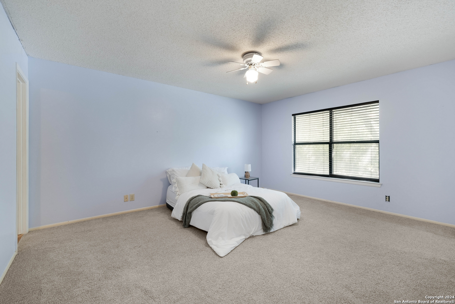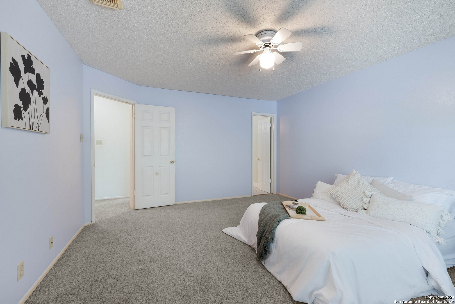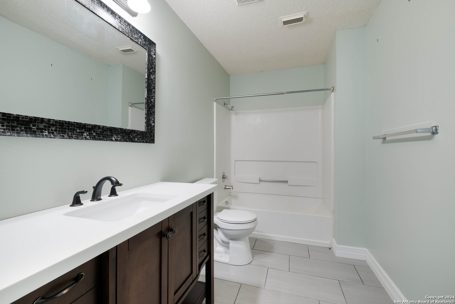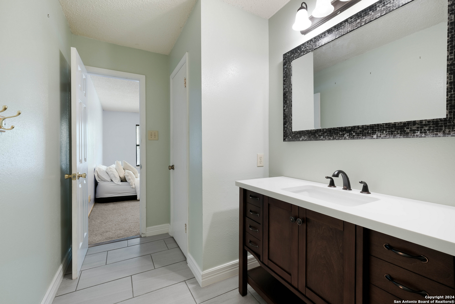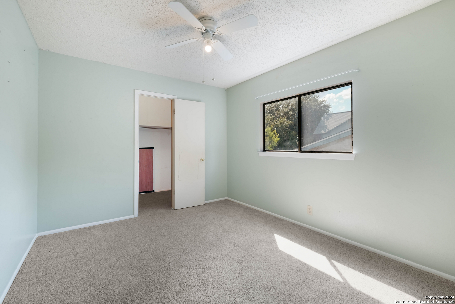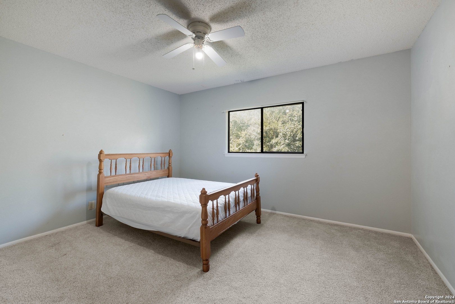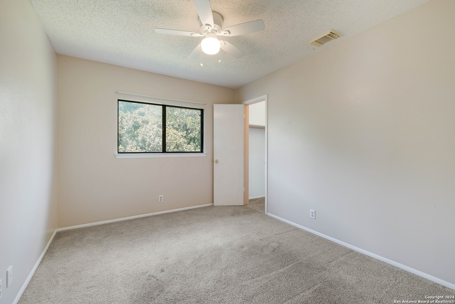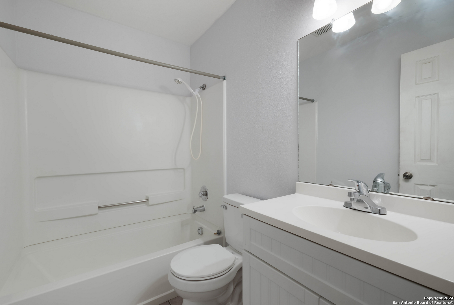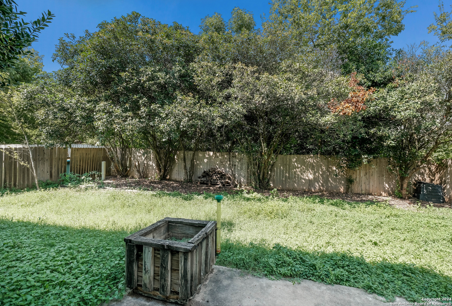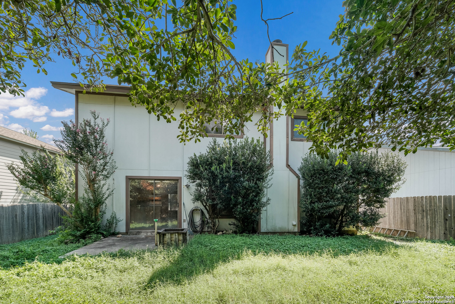Property Details
Aspen Park
San Antonio, TX 78249
$270,000
4 BD | 3 BA |
Property Description
Welcome to this spacious 4-bedroom, 2.5-bath home. Add your personal flair and this home can quickly become your dream retreat. Key features include granite countertops in the kitchen, generous walk-in closets in every bedroom, and a spacious primary suite with an oversized bathroom and closet. The home is filled with potential and offers a fantastic layout for comfortable living. This property boasts many recent updates, ensuring peace of mind for years to come. Nestled in a community with excellent amenities, you'll enjoy access to a pool, tennis courts, clubhouse, park/playground, and scenic jogging trails. Don't miss the opportunity to see its potential - schedule a tour today!
-
Type: Residential Property
-
Year Built: 1990
-
Cooling: One Central
-
Heating: Central
-
Lot Size: 0.13 Acres
Property Details
- Status:Available
- Type:Residential Property
- MLS #:1810978
- Year Built:1990
- Sq. Feet:2,092
Community Information
- Address:7607 Aspen Park San Antonio, TX 78249
- County:Bexar
- City:San Antonio
- Subdivision:PARKWOOD
- Zip Code:78249
School Information
- School System:Northside
- High School:Louis D Brandeis
- Middle School:Stinson Katherine
- Elementary School:Scobee
Features / Amenities
- Total Sq. Ft.:2,092
- Interior Features:Two Living Area, Liv/Din Combo, Separate Dining Room, Eat-In Kitchen, Two Eating Areas, Breakfast Bar, Utility Room Inside, All Bedrooms Upstairs, Laundry in Closet, Laundry Main Level, Laundry Room, Laundry in Kitchen
- Fireplace(s): One, Living Room
- Floor:Carpeting, Ceramic Tile
- Inclusions:Ceiling Fans, Chandelier, Washer Connection, Dryer Connection, Stove/Range, Pre-Wired for Security, Solid Counter Tops, City Garbage service
- Master Bath Features:Tub/Shower Combo, Double Vanity
- Exterior Features:Patio Slab, Privacy Fence
- Cooling:One Central
- Heating Fuel:Electric
- Heating:Central
- Master:16x13
- Bedroom 2:13x12
- Bedroom 3:14x10
- Bedroom 4:12x10
- Kitchen:12x9
Architecture
- Bedrooms:4
- Bathrooms:3
- Year Built:1990
- Stories:2
- Style:Two Story
- Roof:Composition
- Foundation:Slab
- Parking:Two Car Garage
Property Features
- Neighborhood Amenities:Pool, Tennis, Clubhouse, Park/Playground, Jogging Trails
- Water/Sewer:Water System, Sewer System
Tax and Financial Info
- Proposed Terms:Conventional, FHA, VA, Cash
- Total Tax:6168
4 BD | 3 BA | 2,092 SqFt
© 2025 Lone Star Real Estate. All rights reserved. The data relating to real estate for sale on this web site comes in part from the Internet Data Exchange Program of Lone Star Real Estate. Information provided is for viewer's personal, non-commercial use and may not be used for any purpose other than to identify prospective properties the viewer may be interested in purchasing. Information provided is deemed reliable but not guaranteed. Listing Courtesy of Jennifer Ward with Keller Williams Legacy.

