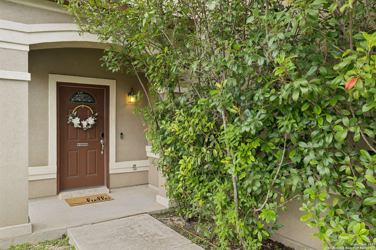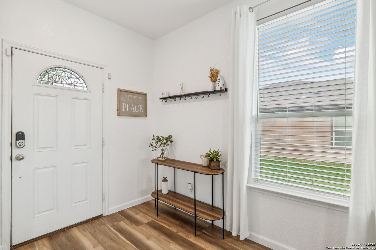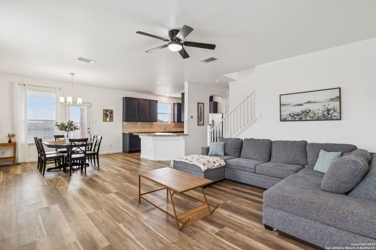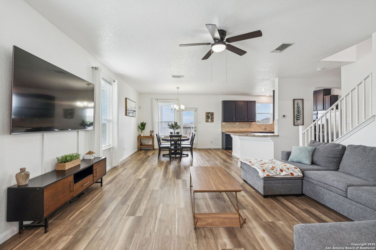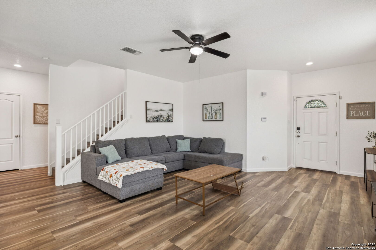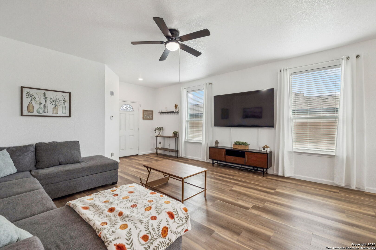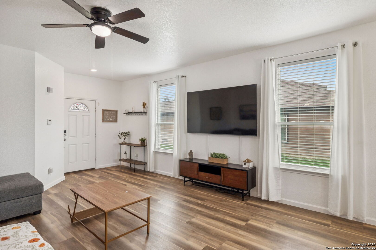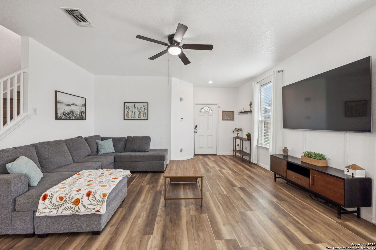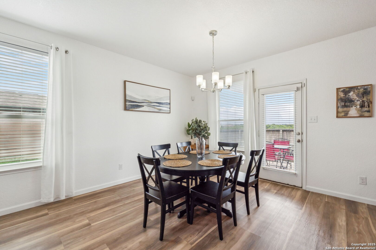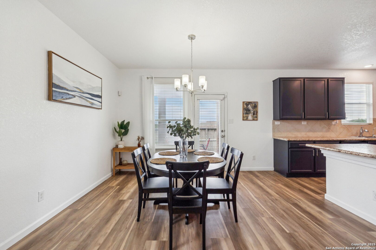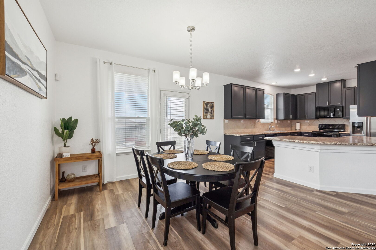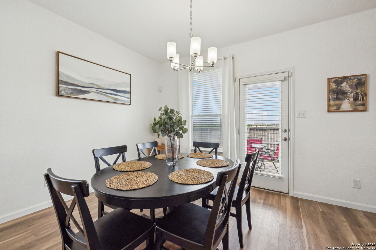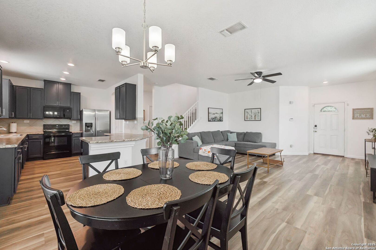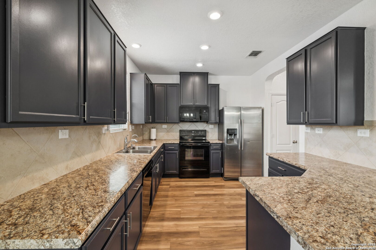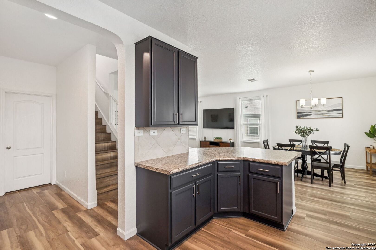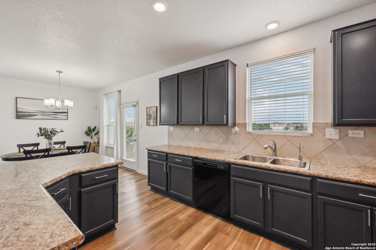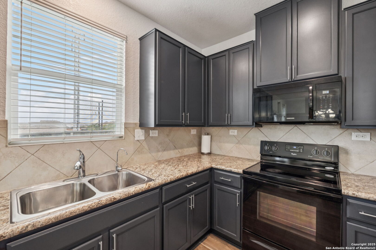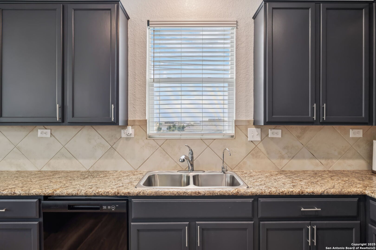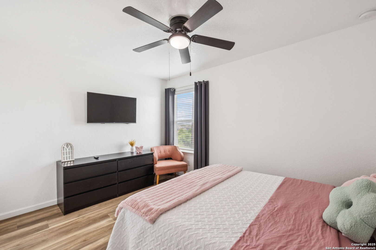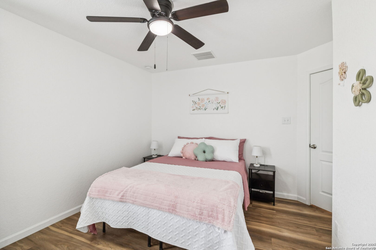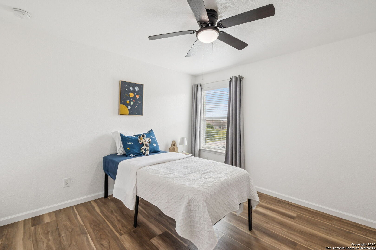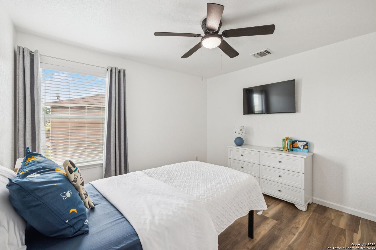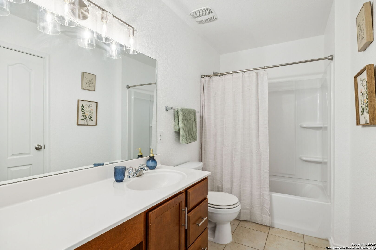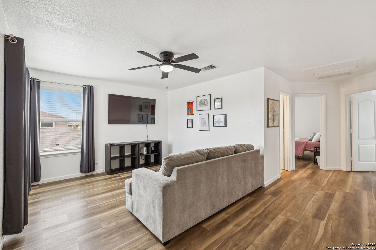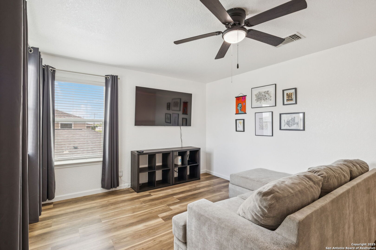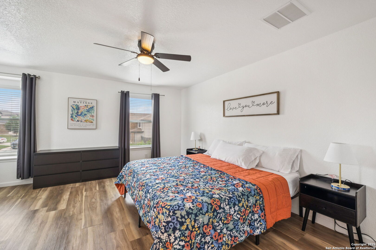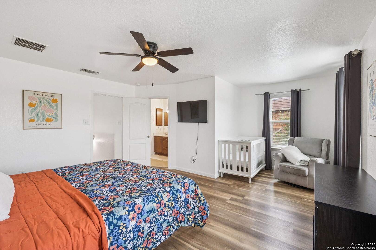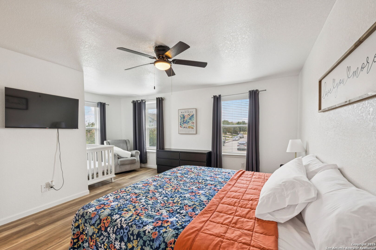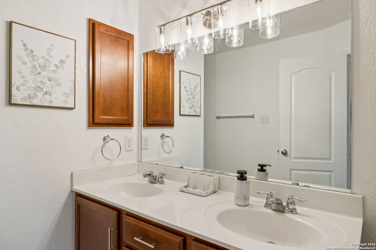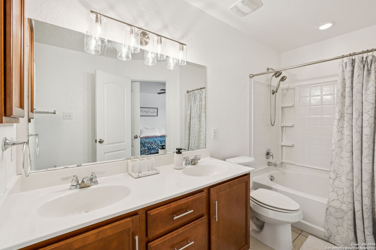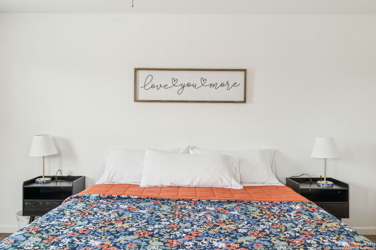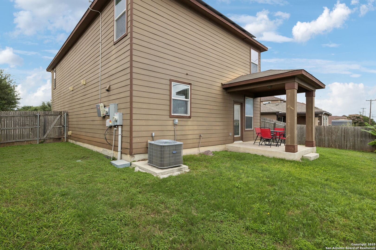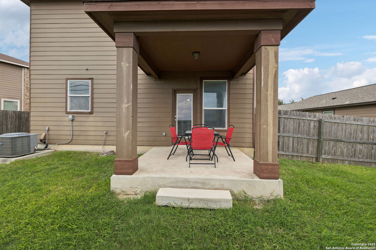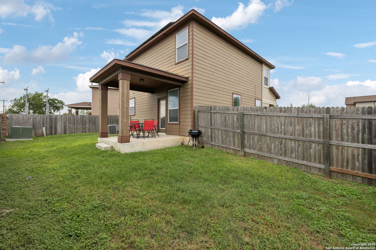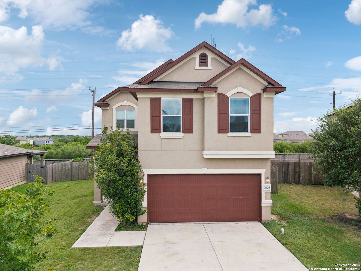Property Details
Palomino Cove
San Antonio, TX 78244
$260,000
3 BD | 3 BA |
Property Description
Welcome to your next adventure in comfortable living! This spacious 3-bedroom, 2.5-bath gem in San Antonio offers the perfect blend of style and space Step inside and be wowed by the beautiful open-concept layout and soaring ceilings (11 ft. downstairs that create an airy, welcoming vibe. The main floor features cute vinyl flooring, a sunlit living area, and a custom kitchen that's ready for your culinary creations-complete with a stainless steel fridge, and a generous walk-in pantry. Upstairs, discover a cozy loft that's perfect for a home office, playroom, or your own creative space. The primary suite is a true sanctuary, huge walk-in closet and a relaxing tub-perfect for unwinding after a long day. Love the outdoors? Step out onto your covered patio and enjoy a private yard that's ready for your personal touch-imagine summer BBQs or a peaceful morning coffee spot. AND THE SOLAR PANELS!!!! SAVE MONEY and energy with Solar panels! With easy access to major freeways and shopping, this home makes life convenient and fun. Don't miss your chance to make this inviting space your own-schedule your tour today!
-
Type: Residential Property
-
Year Built: 2016
-
Cooling: One Central
-
Heating: Central
-
Lot Size: 0.14 Acres
Property Details
- Status:Available
- Type:Residential Property
- MLS #:1874814
- Year Built:2016
- Sq. Feet:1,908
Community Information
- Address:7606 Palomino Cove San Antonio, TX 78244
- County:Bexar
- City:San Antonio
- Subdivision:MUSTANG VALLEY
- Zip Code:78244
School Information
- School System:Judson
- High School:Wagner
- Middle School:Metzger
- Elementary School:Escondido Elementary
Features / Amenities
- Total Sq. Ft.:1,908
- Interior Features:One Living Area
- Fireplace(s): Not Applicable
- Floor:Vinyl
- Inclusions:Washer Connection, Dryer Connection, Washer, Dryer, Microwave Oven, Stove/Range, Dishwasher
- Master Bath Features:Tub/Shower Combo, Garden Tub
- Exterior Features:Patio Slab, Privacy Fence
- Cooling:One Central
- Heating Fuel:Electric
- Heating:Central
- Master:18x16
- Bedroom 2:12x11
- Bedroom 3:13x10
- Dining Room:14x10
- Kitchen:13x10
Architecture
- Bedrooms:3
- Bathrooms:3
- Year Built:2016
- Stories:2
- Style:Two Story
- Roof:Composition
- Foundation:Slab
- Parking:Two Car Garage
Property Features
- Neighborhood Amenities:None
- Water/Sewer:Water System
Tax and Financial Info
- Proposed Terms:Conventional, FHA, VA, TX Vet, Cash
- Total Tax:4864.97
3 BD | 3 BA | 1,908 SqFt
© 2025 Lone Star Real Estate. All rights reserved. The data relating to real estate for sale on this web site comes in part from the Internet Data Exchange Program of Lone Star Real Estate. Information provided is for viewer's personal, non-commercial use and may not be used for any purpose other than to identify prospective properties the viewer may be interested in purchasing. Information provided is deemed reliable but not guaranteed. Listing Courtesy of Anthony White with Keller Williams Heritage.

