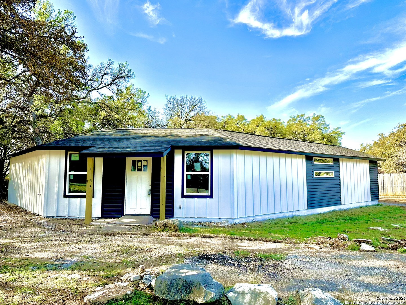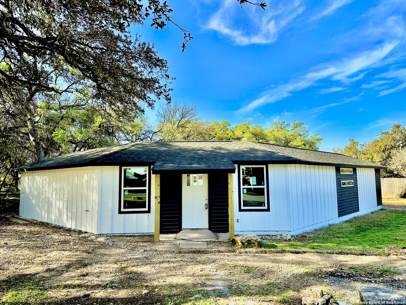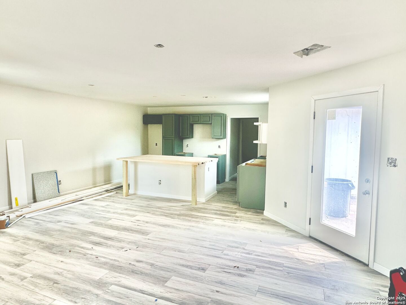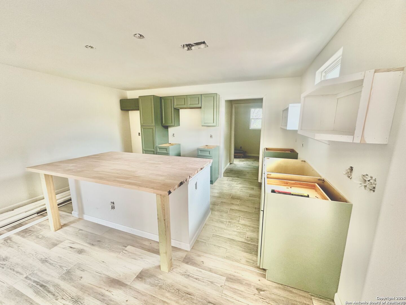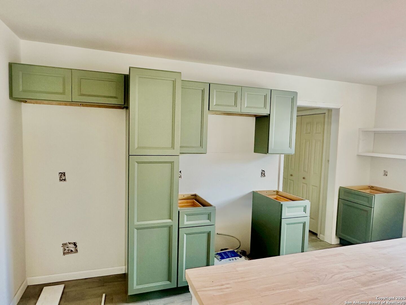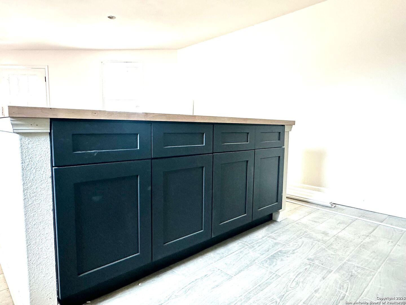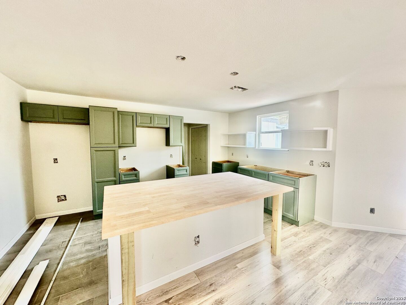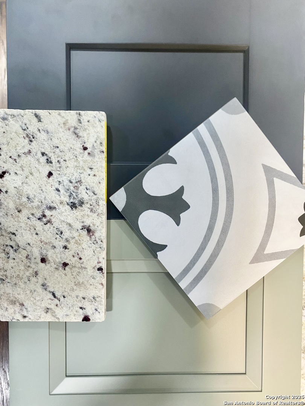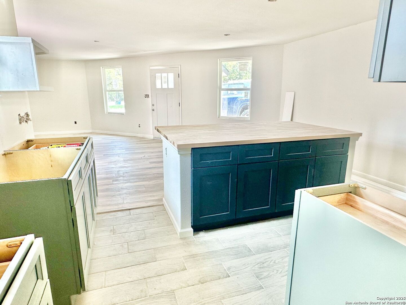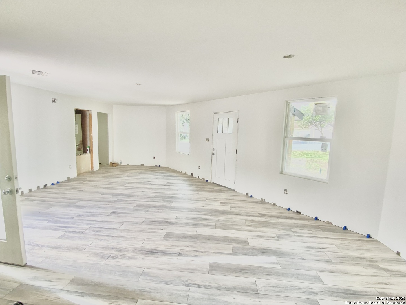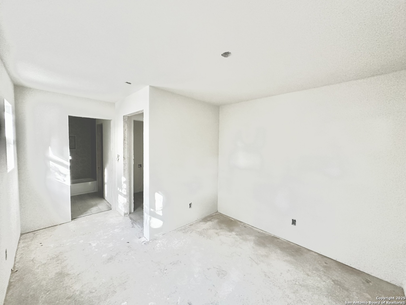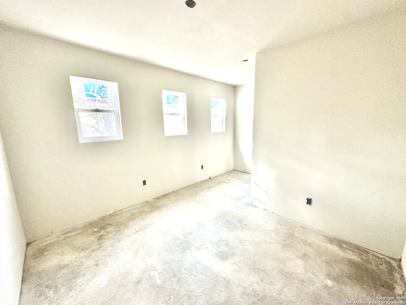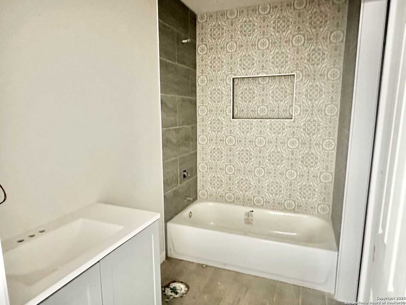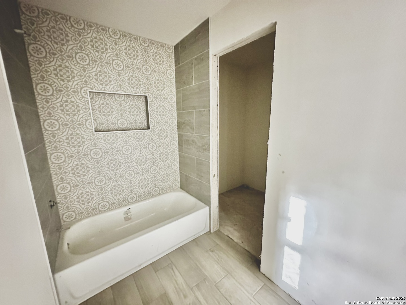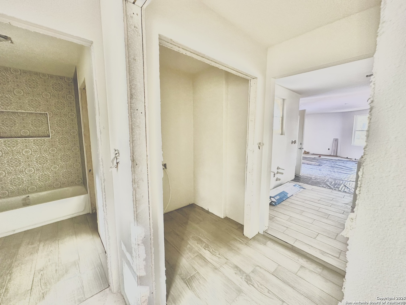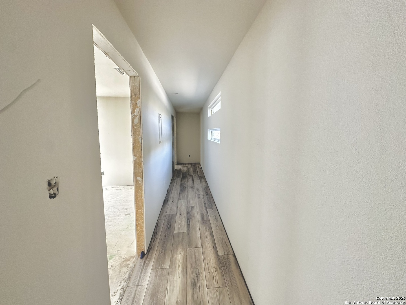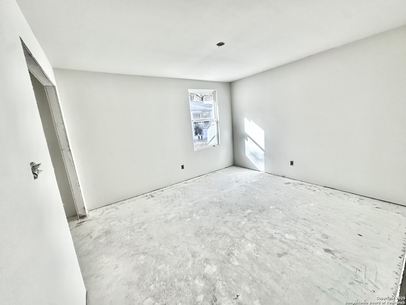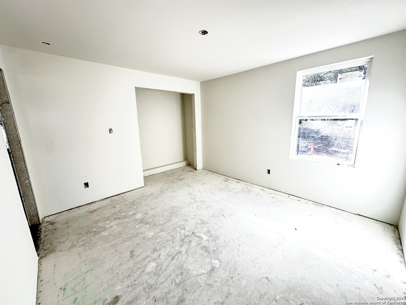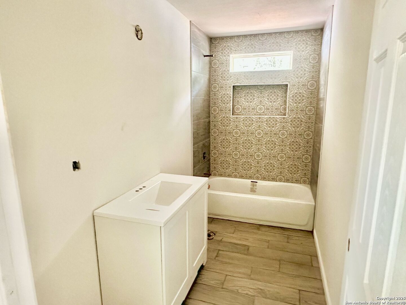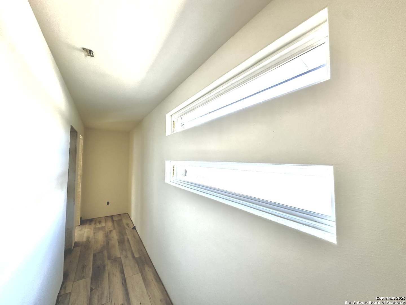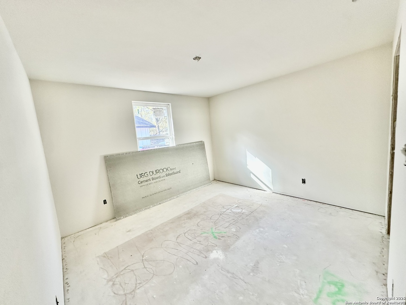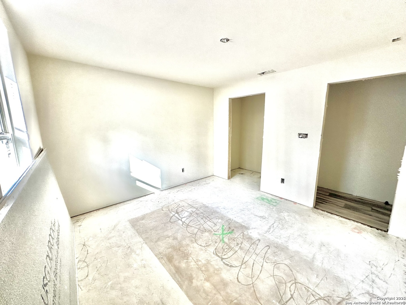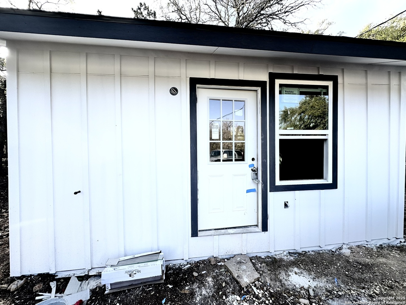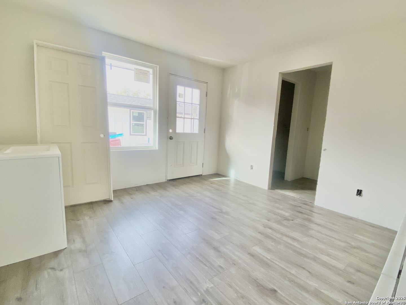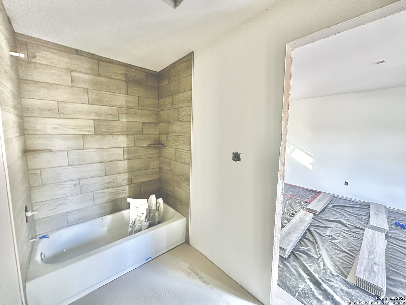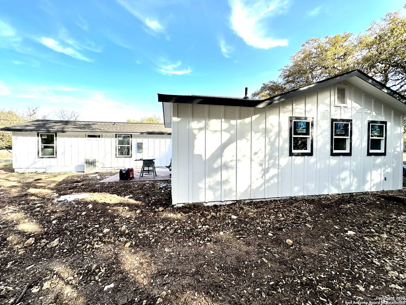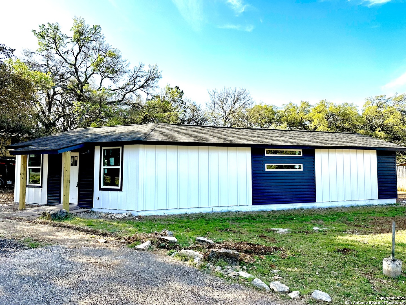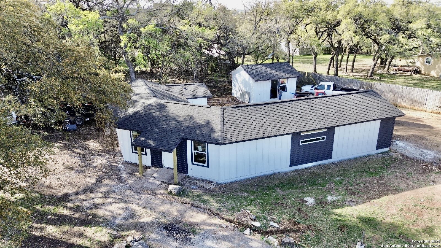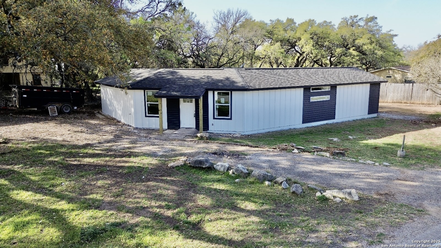Property Details
Lookout
Canyon Lake, TX 78133
$359,000
3 BD | 3 BA |
Property Description
This stunning, newly renovated home in Canyon Lake, Texas, has been completely reimagined from the studs up, showcasing high-end construction and expert craftsmanship. Designed with modern living in mind, the open floor plan features three spacious bedrooms and two luxurious full baths, all with sleek, carpet-free flooring. The gourmet kitchen is a showstopper, offering a large island, striking two-tone cabinetry, and elegant granite countertops. Adding to the home's appeal is a private Casita or mother-in-law suite, complete with its own full bathroom-perfect for guests or extended family. Situated on a desirable corner lot in a prime location, this property offers easy access to the area's top attractions, including the lake, parks, and recreational hotspots. **Estimated Rehab completion 05/20/2025**
-
Type: Residential Property
-
Year Built: 1965
-
Cooling: One Central
-
Heating: Central
-
Lot Size: 0.21 Acres
Property Details
- Status:Available
- Type:Residential Property
- MLS #:1851395
- Year Built:1965
- Sq. Feet:1,685
Community Information
- Address:760 Lookout Canyon Lake, TX 78133
- County:Comal
- City:Canyon Lake
- Subdivision:CANYON LAKE HILLS 1
- Zip Code:78133
School Information
- School System:Comal
- High School:Canyon Lake
- Middle School:Mountain Valley
- Elementary School:STARTZVILLE
Features / Amenities
- Total Sq. Ft.:1,685
- Interior Features:One Living Area, Eat-In Kitchen, Island Kitchen, Utility Room Inside, Open Floor Plan, Cable TV Available, High Speed Internet, Laundry Main Level, Walk in Closets
- Fireplace(s): Not Applicable
- Floor:Ceramic Tile, Vinyl
- Inclusions:Ceiling Fans, Washer Connection, Dryer Connection, Stove/Range, Dishwasher, Electric Water Heater, Solid Counter Tops, Custom Cabinets, Private Garbage Service
- Master Bath Features:Tub/Shower Combo, Single Vanity
- Cooling:One Central
- Heating Fuel:Electric
- Heating:Central
- Master:11x10
- Bedroom 2:13x12
- Bedroom 3:12x12
- Kitchen:10x16
Architecture
- Bedrooms:3
- Bathrooms:3
- Year Built:1965
- Stories:1
- Style:One Story
- Roof:Heavy Composition
- Foundation:Slab
- Parking:Rear Entry, Side Entry
Property Features
- Neighborhood Amenities:Pool, Park/Playground, Sports Court, BBQ/Grill
- Water/Sewer:Aerobic Septic
Tax and Financial Info
- Proposed Terms:Conventional, FHA, VA, Cash
- Total Tax:284089
3 BD | 3 BA | 1,685 SqFt
© 2025 Lone Star Real Estate. All rights reserved. The data relating to real estate for sale on this web site comes in part from the Internet Data Exchange Program of Lone Star Real Estate. Information provided is for viewer's personal, non-commercial use and may not be used for any purpose other than to identify prospective properties the viewer may be interested in purchasing. Information provided is deemed reliable but not guaranteed. Listing Courtesy of Mary Rice with Keller Williams Heritage.

