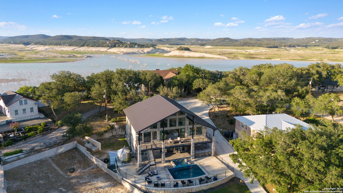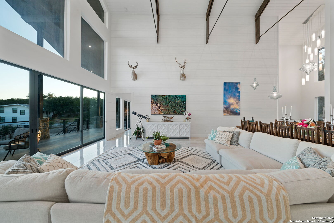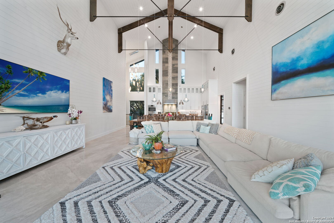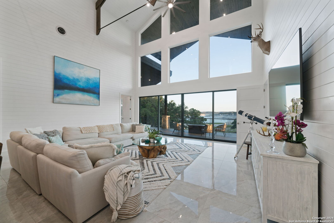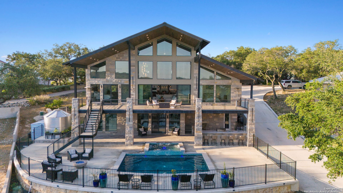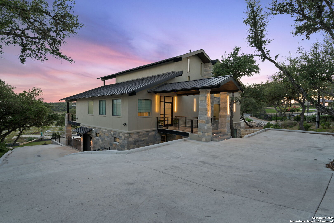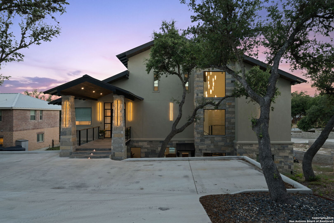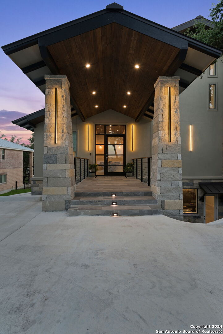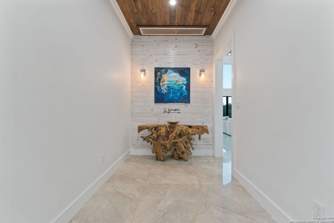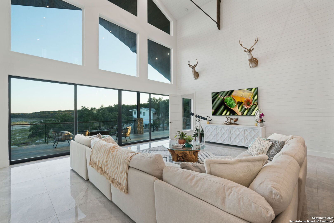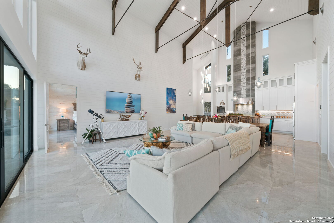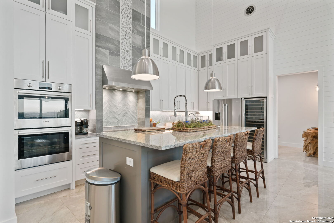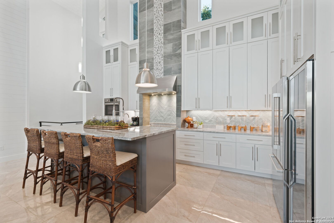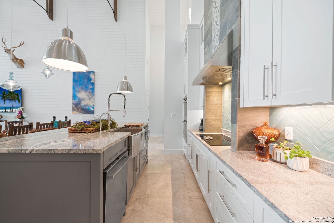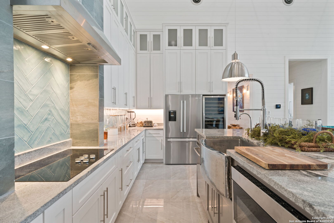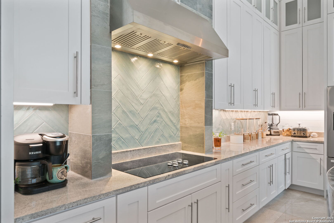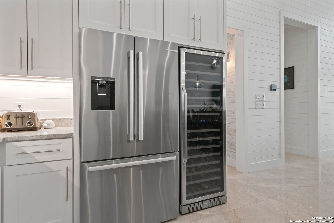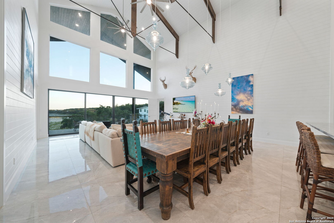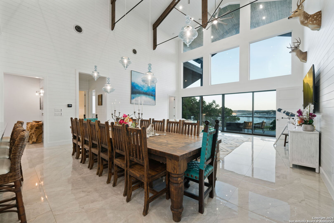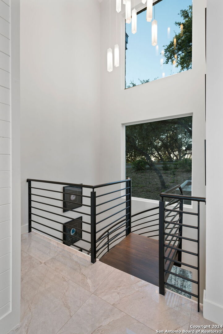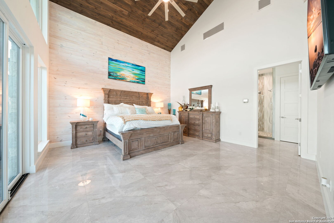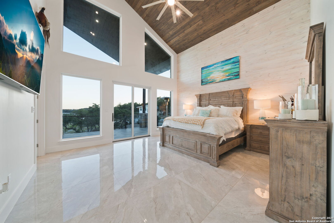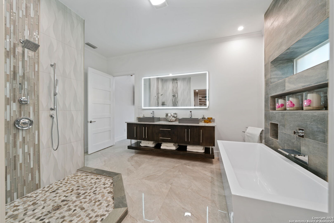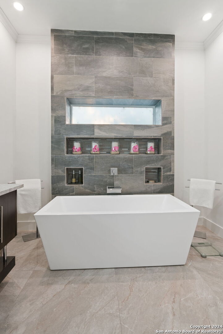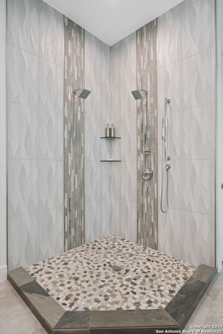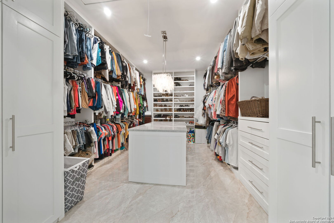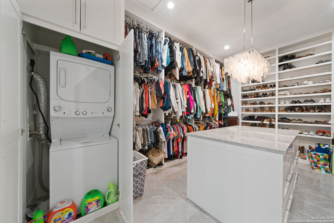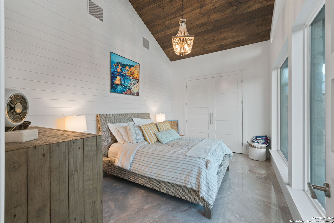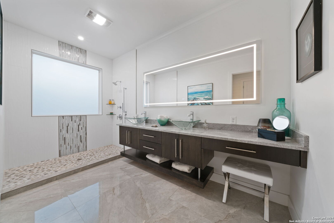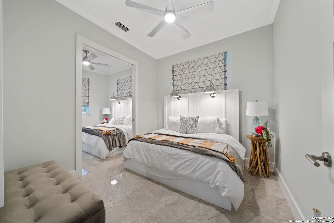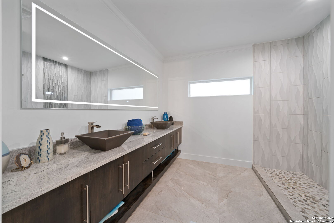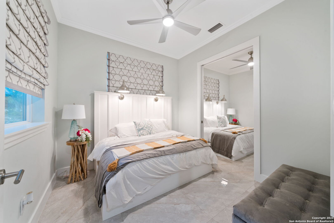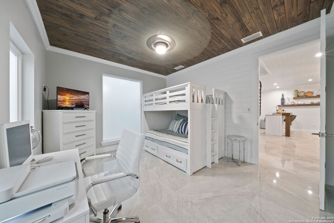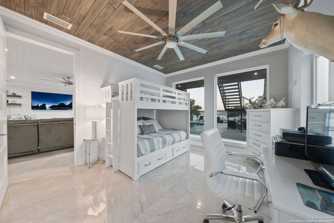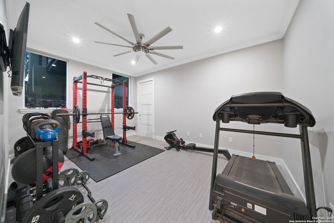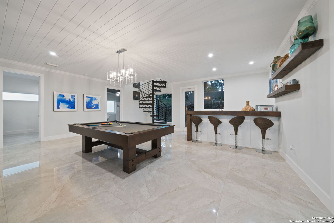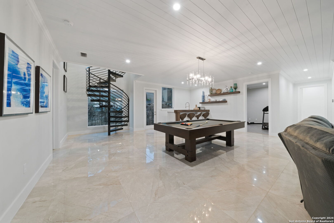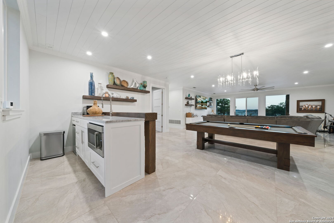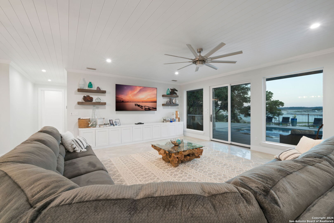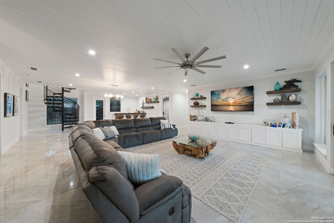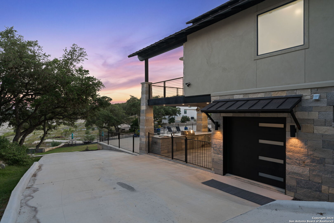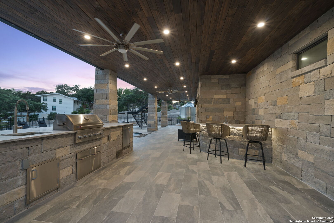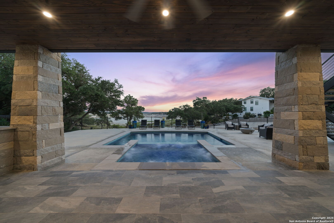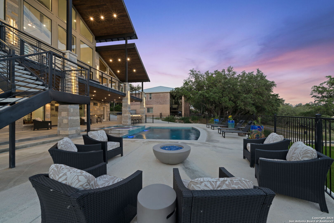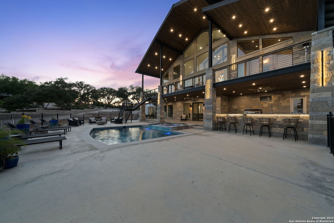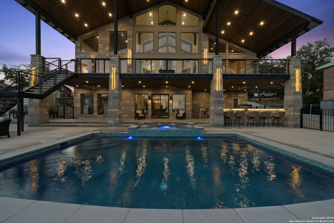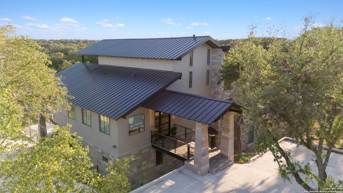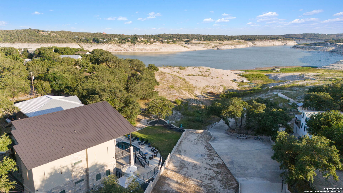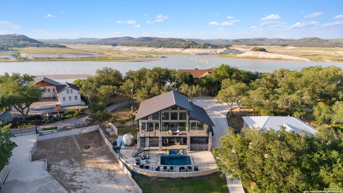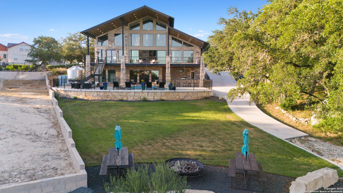Property Details
County Road 262
Mico, TX 78056
$1,375,270
5 BD | 4 BA |
Property Description
Welcome to your lakeside oasis! Nestled along Medina Lake, this state-of-the-art contemporary masterpiece epitomizes luxury living at its finest. Crafted with meticulous detail, this home boasts expansive windows that frame breathtaking panoramic views, blurring the lines between indoor and outdoor living. No stone was left unturned as all finishes and details were carefully hand-picked. Step inside to discover soaring high ceilings and sleek marble floors that seamlessly flow throughout the open-concept living spaces. The possibilities are endless with the numerous spaces on both levels. Host guests with ease in the entertainer's kitchen featuring ample counter space and a chic island perfect for culinary creations. Take a dip in the sparkling pool or unwind in the luxurious spa surrounded by an outdoor kitchen space, enveloped by lush landscaping and the soothing sounds of nature.
-
Type: Residential Property
-
Year Built: 2022
-
Cooling: Three+ Central
-
Heating: Central,3+ Units
-
Lot Size: 0.50 Acres
Property Details
- Status:Available
- Type:Residential Property
- MLS #:1784083
- Year Built:2022
- Sq. Feet:5,260
Community Information
- Address:757 County Road 262 Mico, TX 78056
- County:Medina
- City:Mico
- Subdivision:WEST SHORE
- Zip Code:78056
School Information
- School System:Medina Valley I.S.D.
- High School:Medina Valley
- Middle School:Loma Alta
- Elementary School:Potranco
Features / Amenities
- Total Sq. Ft.:5,260
- Interior Features:Two Living Area, Liv/Din Combo, Eat-In Kitchen, Island Kitchen, Study/Library, Game Room, Utility Room Inside, High Ceilings, Open Floor Plan, Cable TV Available, High Speed Internet, Laundry in Closet, Laundry Upper Level, Laundry Lower Level, Laundry Room, Walk in Closets
- Fireplace(s): Not Applicable
- Floor:Marble
- Inclusions:Ceiling Fans, Washer Connection, Dryer Connection, Stacked Washer/Dryer, Cook Top, Built-In Oven, Self-Cleaning Oven, Microwave Oven, Gas Grill, Disposal, Dishwasher, Wet Bar, Smooth Cooktop, Solid Counter Tops, 2nd Floor Utility Room, Custom Cabinets, Private Garbage Service
- Master Bath Features:Tub/Shower Separate
- Exterior Features:Patio Slab, Covered Patio, Bar-B-Que Pit/Grill, Gas Grill, Deck/Balcony, Wrought Iron Fence, Storm Windows, Double Pane Windows, Special Yard Lighting, Mature Trees, Outdoor Kitchen, Water Front Improved
- Cooling:Three+ Central
- Heating Fuel:Electric
- Heating:Central, 3+ Units
- Master:17x16
- Bedroom 2:15x10
- Bedroom 3:16x11
- Bedroom 4:14x12
- Dining Room:23x10
- Family Room:23x18
- Kitchen:18x10
Architecture
- Bedrooms:5
- Bathrooms:4
- Year Built:2022
- Stories:2
- Style:Two Story, Contemporary
- Roof:Metal
- Foundation:Slab
- Parking:Attached, Golf Cart, Side Entry
Property Features
- Neighborhood Amenities:None
- Water/Sewer:Water Storage, Other
Tax and Financial Info
- Proposed Terms:Conventional, Cash
- Total Tax:16438.72
5 BD | 4 BA | 5,260 SqFt
© 2025 Lone Star Real Estate. All rights reserved. The data relating to real estate for sale on this web site comes in part from the Internet Data Exchange Program of Lone Star Real Estate. Information provided is for viewer's personal, non-commercial use and may not be used for any purpose other than to identify prospective properties the viewer may be interested in purchasing. Information provided is deemed reliable but not guaranteed. Listing Courtesy of Shannon Beasley with Keller Williams City-View.

