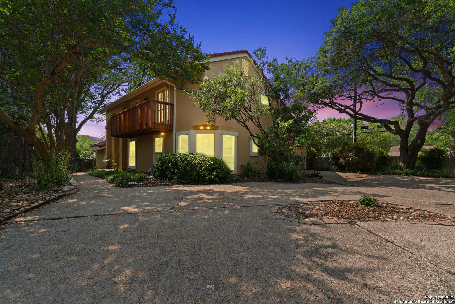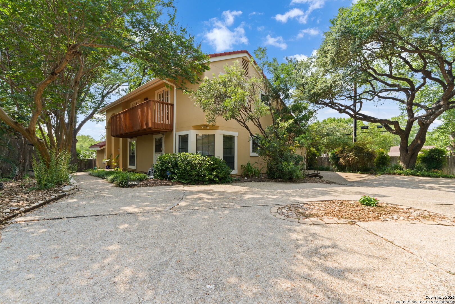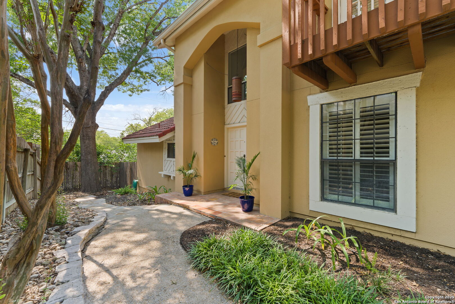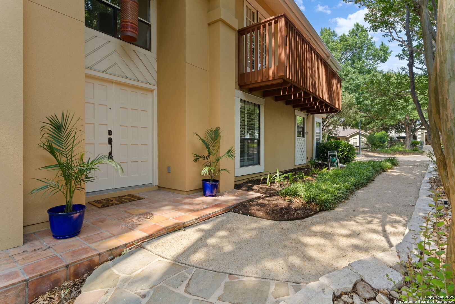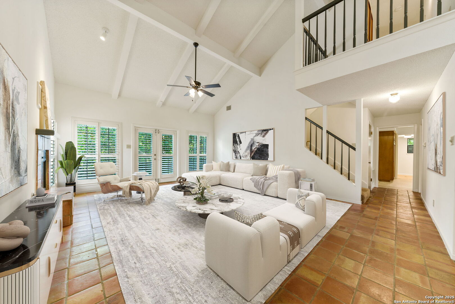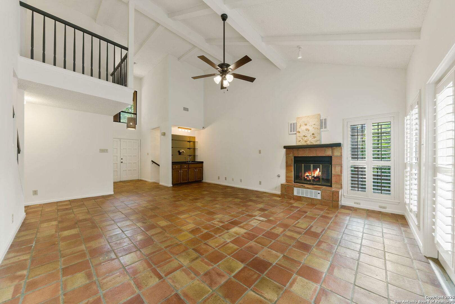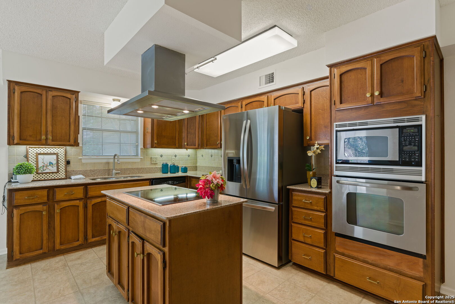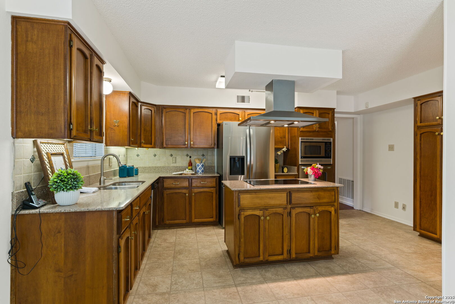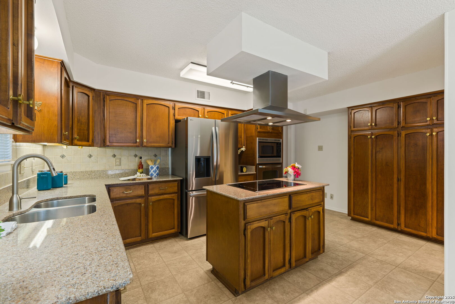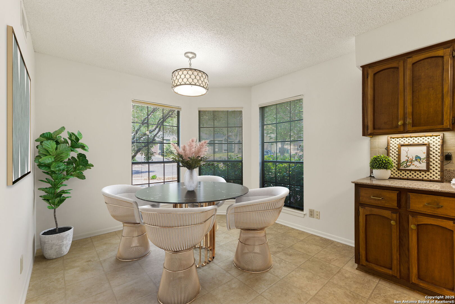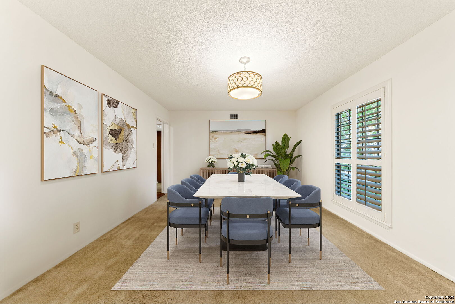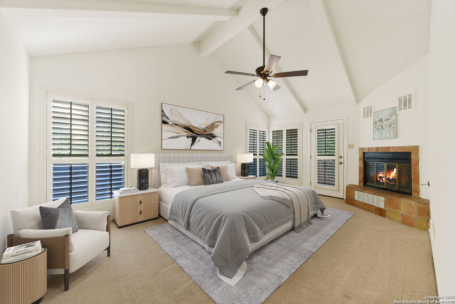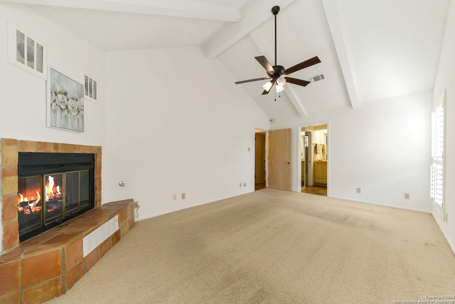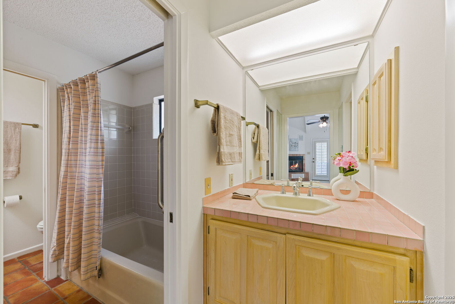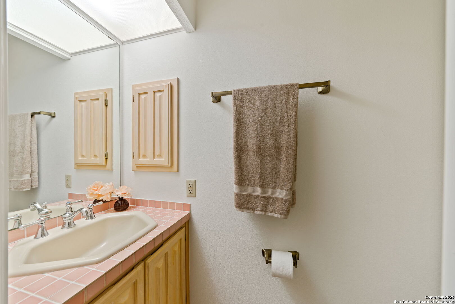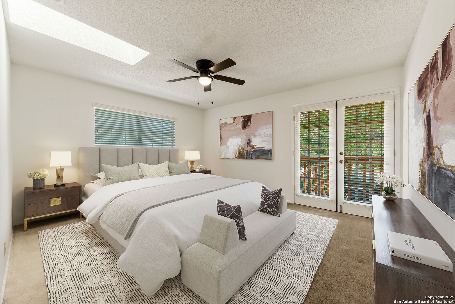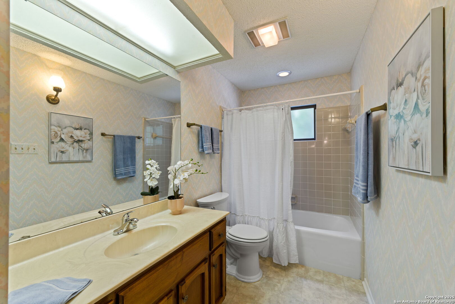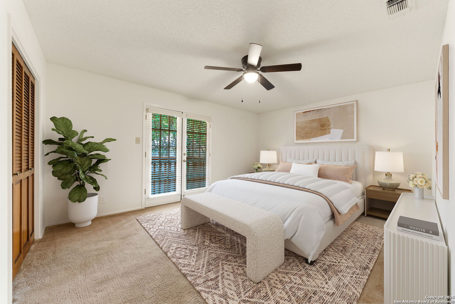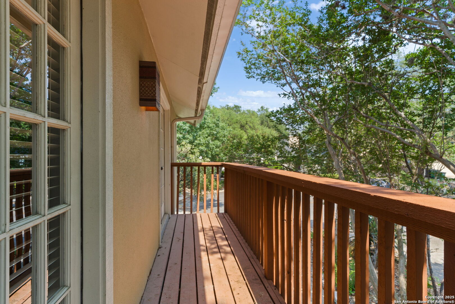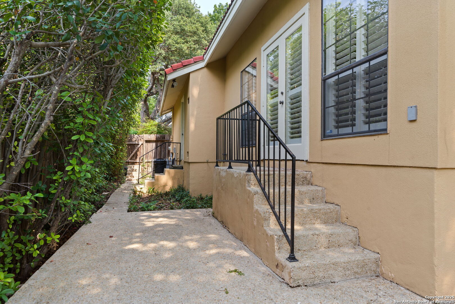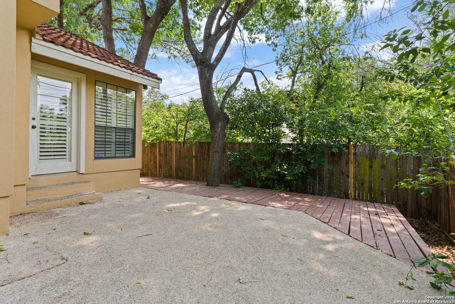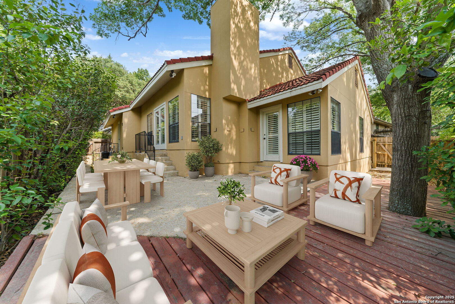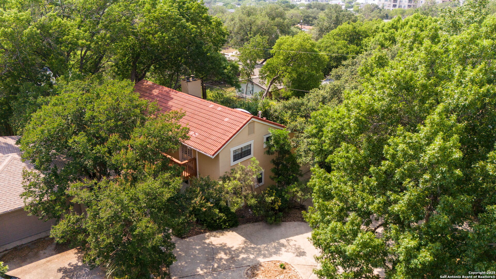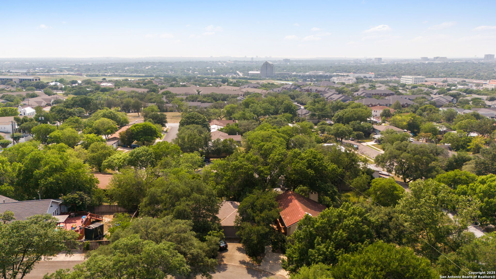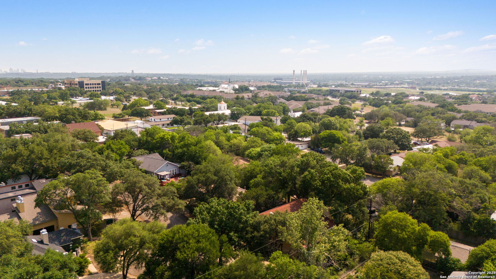Property Details
Dijon Ct
San Antonio, TX 78209
$550,000
3 BD | 2 BA |
Property Description
Charming home in highly sought-after Alamo Heights with walkability to top-rated schools, HEB, restaurants, and shopping. This Dijon Court home sits nestled on a quiet cul-de-sac, offering light-filled rooms, charming Saltillo tile, classic plantation shutters, and fresh interior paint (May 2025). The downstairs primary suite includes a fireplace, vaulted ceilings and outdoor access. A spacious family room features high beamed ceilings, a second fireplace, and French doors lead to access to the backyard. The second floor offers two large bedrooms, a full bath, and a loft/nook. The oversized garage has extra storage and workshop space. In the past 5 years the water heater, garbage disposal, 2 toilets and kitchen sink faucet were replaced; in the past 1-2 years the gas furnace, A/C compressor, condenser coil, garage door opener and refrigerator were all replaced. This is a rare opportunity to to own a move in ready home in one of the most desirable neighborhoods in the metroplex, with shopping/dining just steps away and access to top-tier schools!
-
Type: Residential Property
-
Year Built: 1980
-
Cooling: One Central
-
Heating: Central
-
Lot Size: 0.16 Acres
Property Details
- Status:Available
- Type:Residential Property
- MLS #:1868454
- Year Built:1980
- Sq. Feet:2,105
Community Information
- Address:7519 Dijon Ct San Antonio, TX 78209
- County:Bexar
- City:San Antonio
- Subdivision:CROWNHILL ACRES
- Zip Code:78209
School Information
- School System:Alamo Heights I.S.D.
- High School:Alamo Heights
- Middle School:Alamo Heights
- Elementary School:Cambridge
Features / Amenities
- Total Sq. Ft.:2,105
- Interior Features:One Living Area, Separate Dining Room, Eat-In Kitchen, Two Eating Areas, Island Kitchen, Loft, Utility Room Inside, High Ceilings, Laundry Main Level, Laundry Room, Walk in Closets
- Fireplace(s): Two, Family Room, Primary Bedroom, Wood Burning
- Floor:Carpeting, Saltillo Tile, Ceramic Tile, Vinyl
- Inclusions:Ceiling Fans, Washer Connection, Dryer Connection, Cook Top, Built-In Oven, Microwave Oven, Refrigerator, Disposal, Dishwasher, Security System (Owned), Pre-Wired for Security, Gas Water Heater, Garage Door Opener, Smooth Cooktop, Down Draft, Solid Counter Tops
- Master Bath Features:Tub/Shower Combo, Separate Vanity, Double Vanity
- Exterior Features:Patio Slab, Deck/Balcony, Privacy Fence, Sprinkler System, Has Gutters, Mature Trees
- Cooling:One Central
- Heating Fuel:Natural Gas
- Heating:Central
- Master:18x11
- Bedroom 2:15x13
- Bedroom 3:16x12
- Dining Room:15x12
- Family Room:21x17
- Kitchen:16x10
Architecture
- Bedrooms:3
- Bathrooms:2
- Year Built:1980
- Stories:2
- Style:Two Story
- Roof:Concrete
- Foundation:Slab
- Parking:Two Car Garage, Attached, Side Entry, Oversized
Property Features
- Lot Dimensions:99 X 60
- Neighborhood Amenities:None
- Water/Sewer:Water System
Tax and Financial Info
- Proposed Terms:Conventional, FHA, VA, Cash
- Total Tax:12261.88
3 BD | 2 BA | 2,105 SqFt
© 2025 Lone Star Real Estate. All rights reserved. The data relating to real estate for sale on this web site comes in part from the Internet Data Exchange Program of Lone Star Real Estate. Information provided is for viewer's personal, non-commercial use and may not be used for any purpose other than to identify prospective properties the viewer may be interested in purchasing. Information provided is deemed reliable but not guaranteed. Listing Courtesy of Jennifer Wilson with Redefining Home Real Estate Brokerage.

