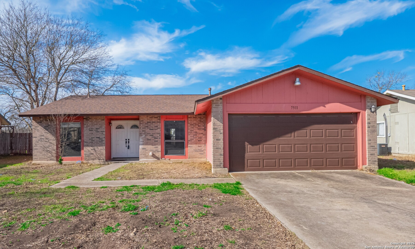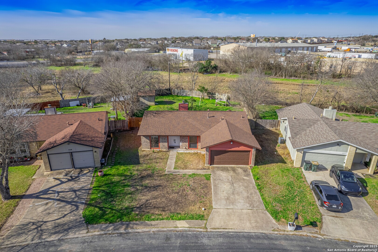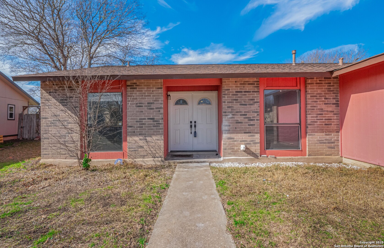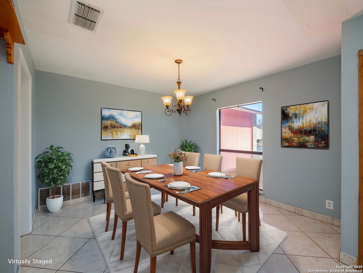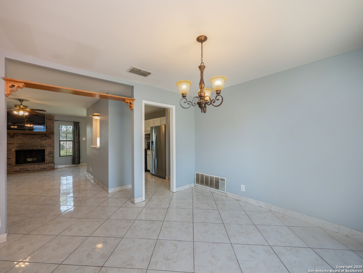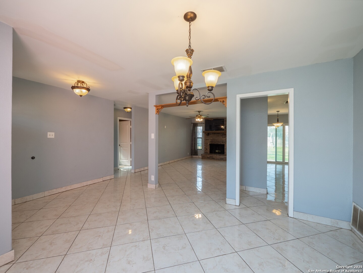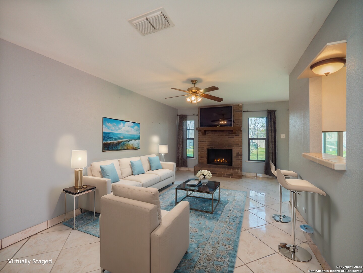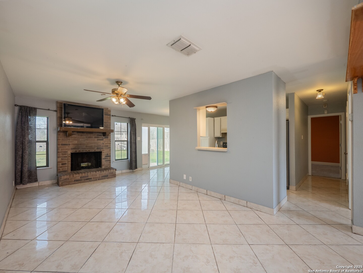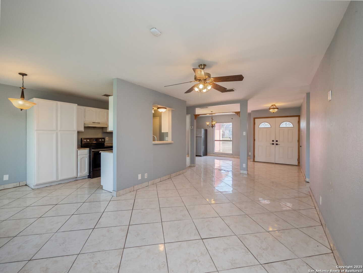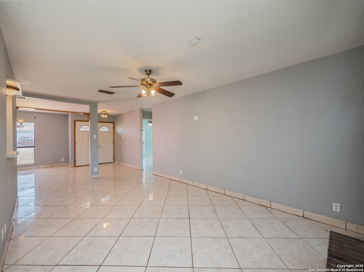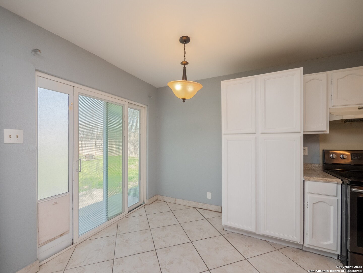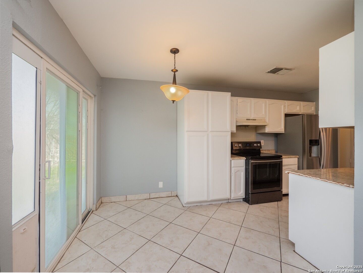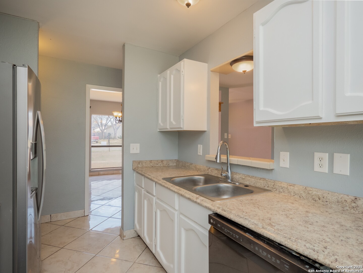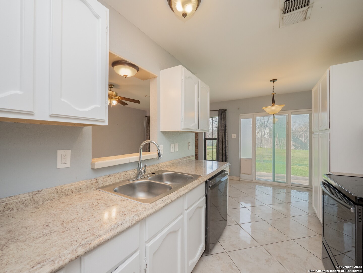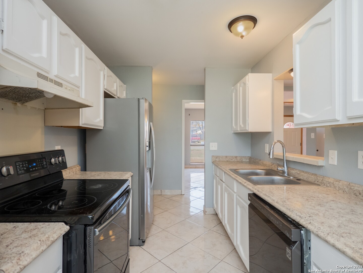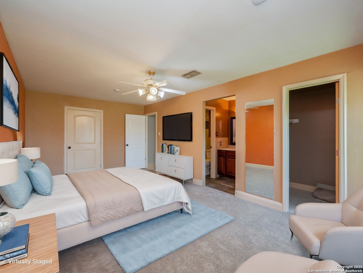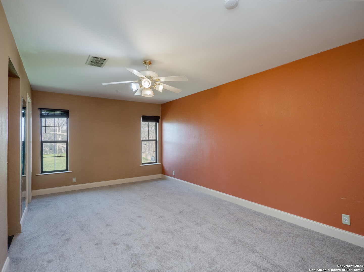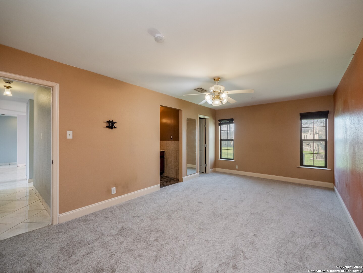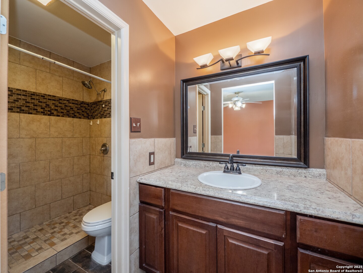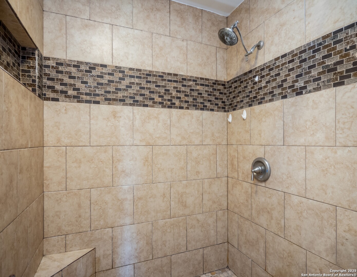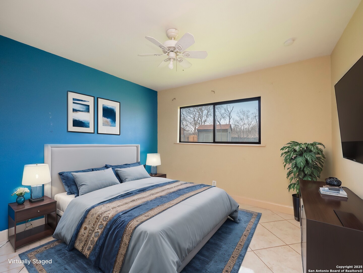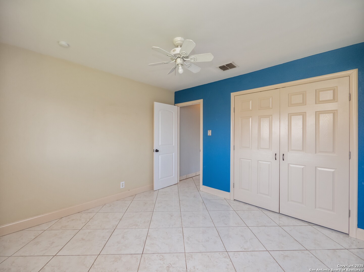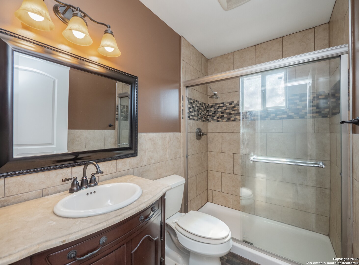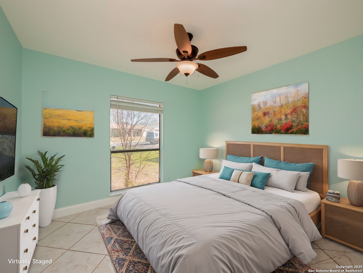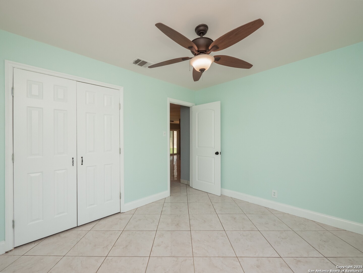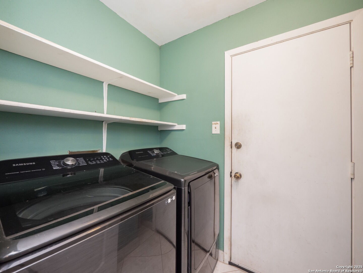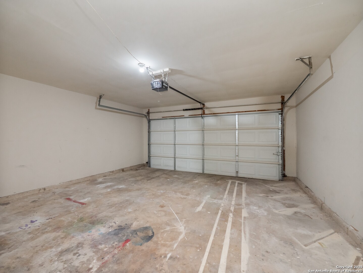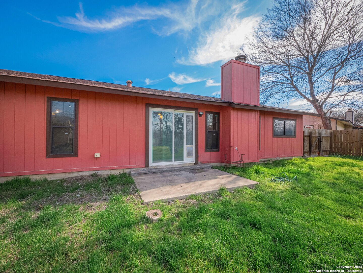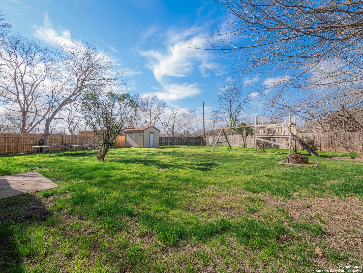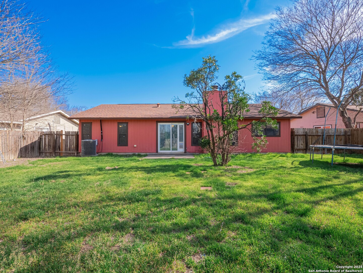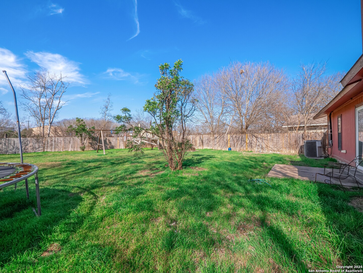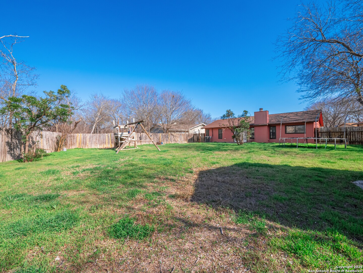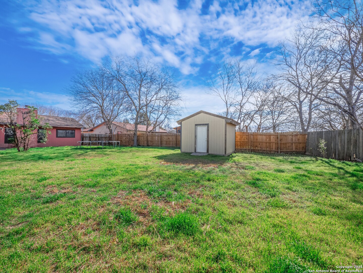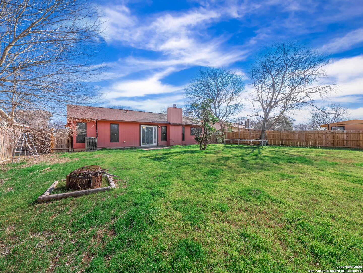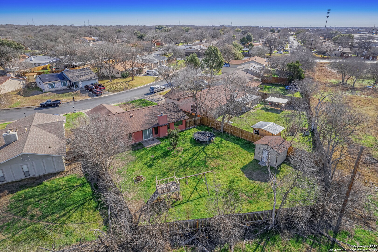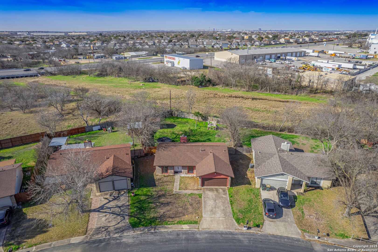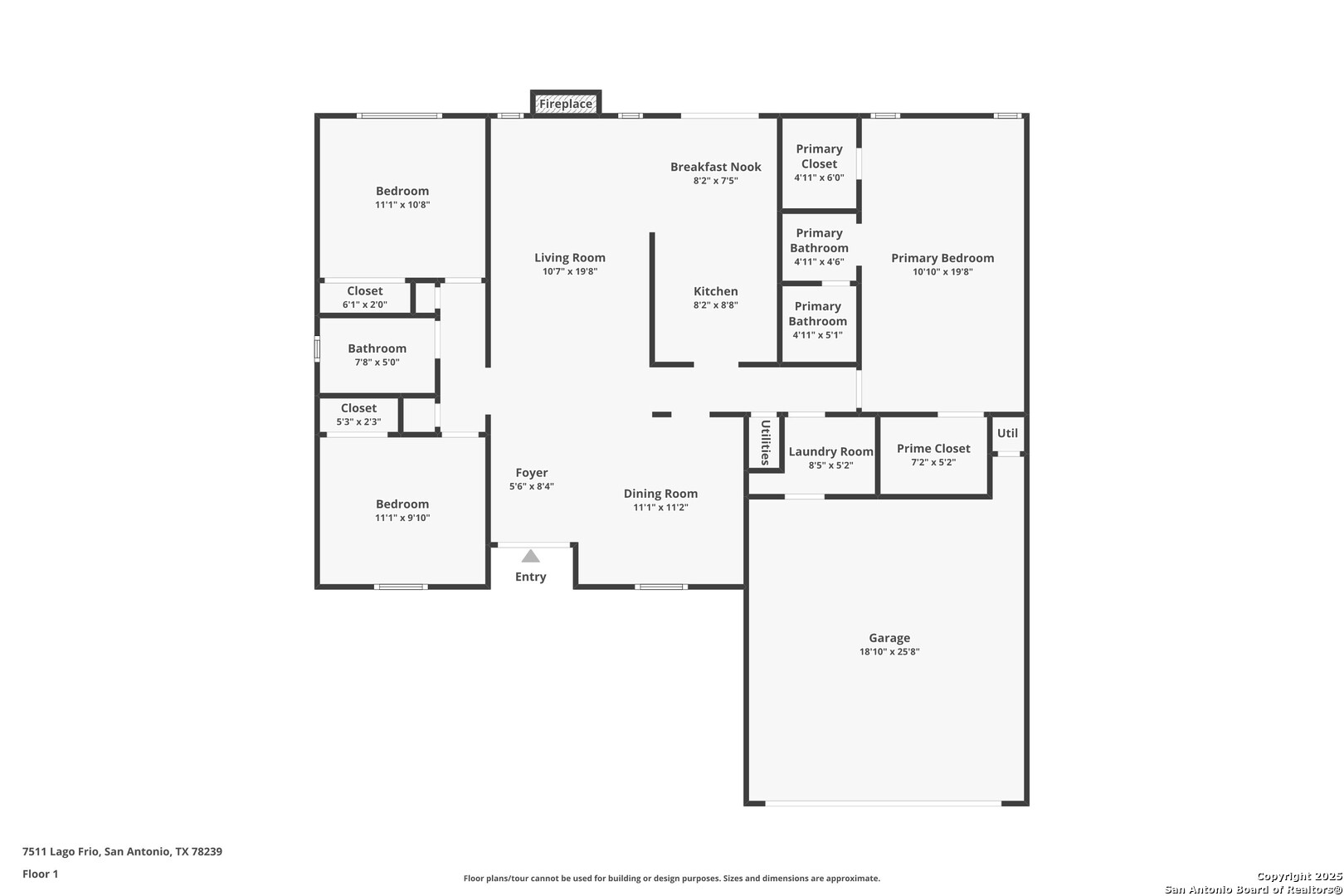Property Details
Lago Frio
San Antonio, TX 78239
$210,000
3 BD | 2 BA |
Property Description
Our homeowner wants to make your buyer's dream come true! Additional benefit our seller can offer to your buyer is: down payment assistance loan. Welcome to this 3-bedroom, 2-bathroom, one-story home featuring a brick front and an inviting open floor plan. The living room boasts a cozy fireplace, perfect for relaxing evenings. Enjoy the convenience of an attached 2-car garage and a generously sized 0.26-acre lot. Step outside to a fully wooden fenced backyard, ideal for privacy and outdoor activities, with an additional storage shed for all your needs. This home has been thoughtfully updated with a brand-new roof, fresh paint, a new front door, and brand-new carpet. The new windows bring in plenty of natural light while enhancing energy efficiency. With its combination of modern updates and functional space, this home is ready to move in and make your own! Don't miss out on this wonderful opportunity.
-
Type: Residential Property
-
Year Built: 1981
-
Cooling: One Central
-
Heating: Central
-
Lot Size: 0.26 Acres
Property Details
- Status:Available
- Type:Residential Property
- MLS #:1846711
- Year Built:1981
- Sq. Feet:1,380
Community Information
- Address:7511 Lago Frio San Antonio, TX 78239
- County:Bexar
- City:San Antonio
- Subdivision:CAMELOT
- Zip Code:78239
School Information
- School System:Judson
- High School:Judson
- Middle School:Woodlake Hills
- Elementary School:Mary Lou Hartman
Features / Amenities
- Total Sq. Ft.:1,380
- Interior Features:One Living Area, Separate Dining Room, Eat-In Kitchen, Utility Room Inside, 1st Floor Lvl/No Steps, Open Floor Plan, Pull Down Storage, Cable TV Available, High Speed Internet, Laundry Room, Walk in Closets
- Fireplace(s): Living Room, Wood Burning
- Floor:Ceramic Tile, Laminate
- Inclusions:Ceiling Fans, Washer Connection, Dryer Connection, Cook Top, Stove/Range, Dishwasher, Smoke Alarm, Gas Water Heater, Custom Cabinets, Carbon Monoxide Detector
- Master Bath Features:Shower Only, Single Vanity
- Exterior Features:Patio Slab, Privacy Fence, Storage Building/Shed, Mature Trees
- Cooling:One Central
- Heating Fuel:Electric
- Heating:Central
- Master:10x19
- Bedroom 2:11x10
- Bedroom 3:11x9
- Dining Room:11x11
- Kitchen:8x8
Architecture
- Bedrooms:3
- Bathrooms:2
- Year Built:1981
- Stories:1
- Style:One Story
- Roof:Composition
- Foundation:Slab
- Parking:Two Car Garage, Attached
Property Features
- Neighborhood Amenities:None
- Water/Sewer:Water System, Sewer System, City
Tax and Financial Info
- Proposed Terms:Conventional, FHA, VA, Cash
- Total Tax:4189
3 BD | 2 BA | 1,380 SqFt
© 2025 Lone Star Real Estate. All rights reserved. The data relating to real estate for sale on this web site comes in part from the Internet Data Exchange Program of Lone Star Real Estate. Information provided is for viewer's personal, non-commercial use and may not be used for any purpose other than to identify prospective properties the viewer may be interested in purchasing. Information provided is deemed reliable but not guaranteed. Listing Courtesy of Christopher Watters with Watters International Realty.

