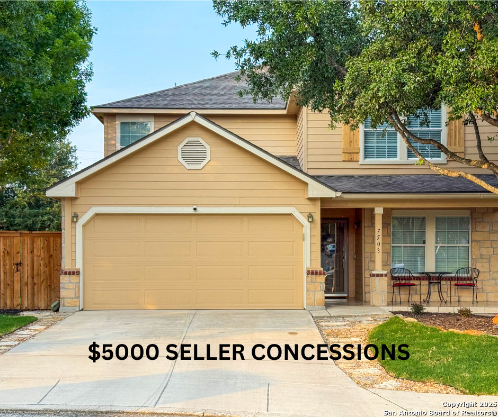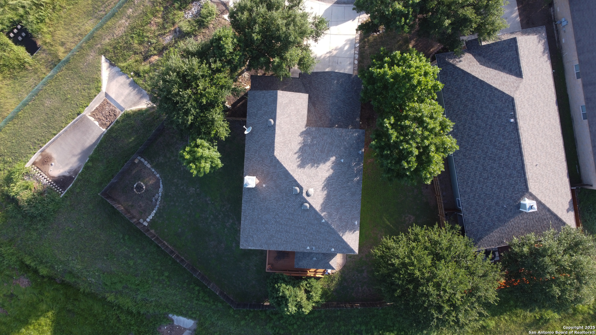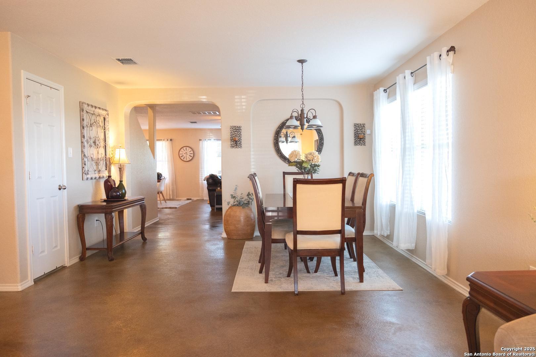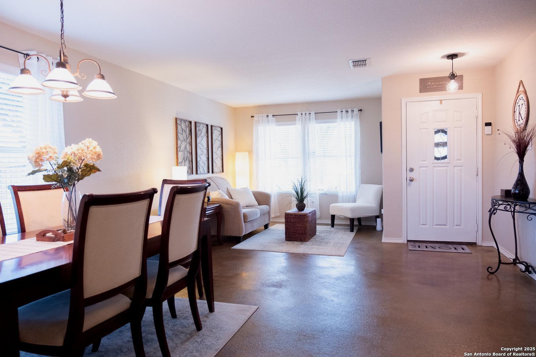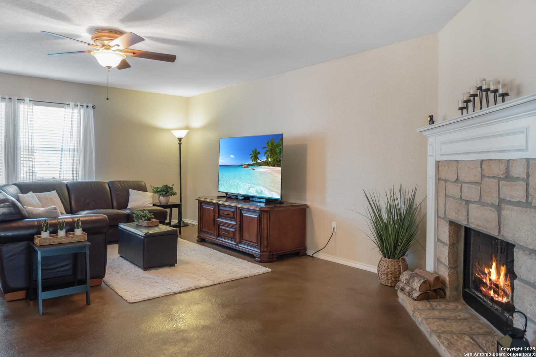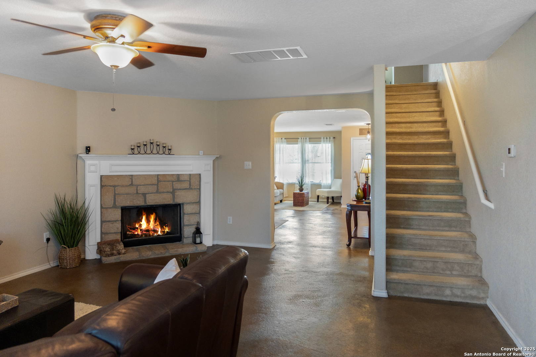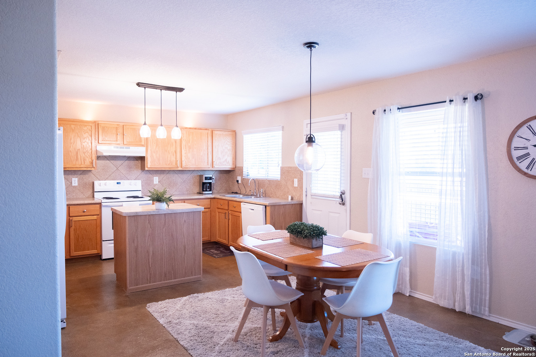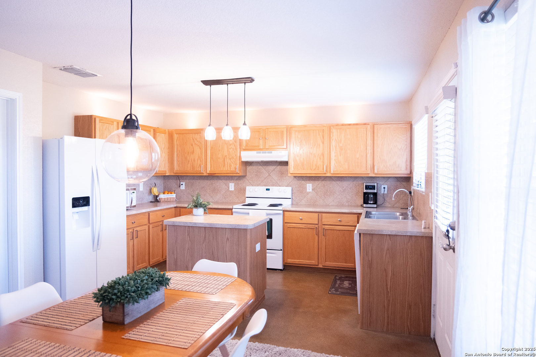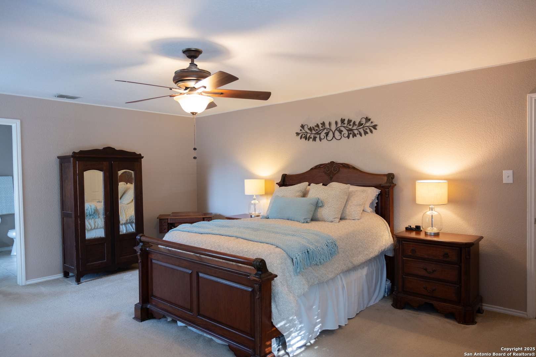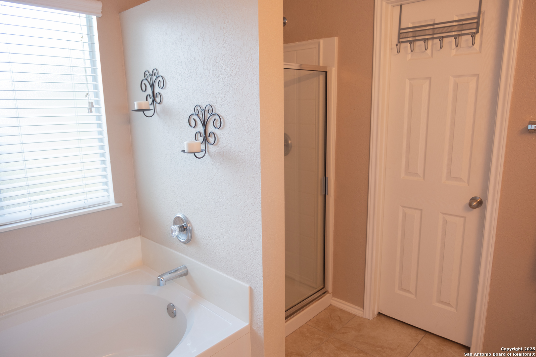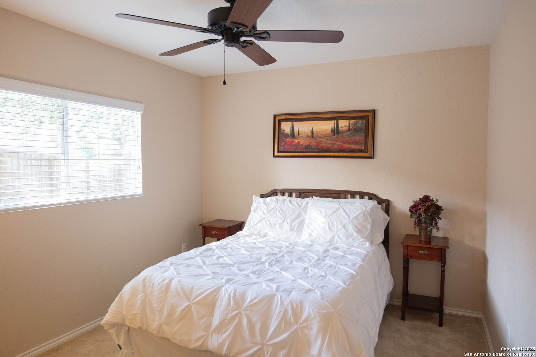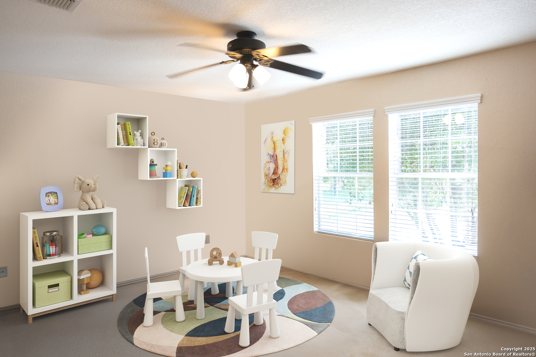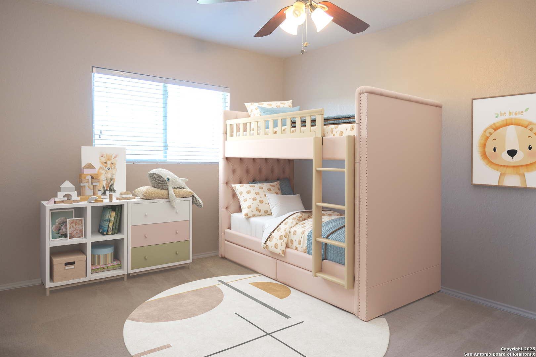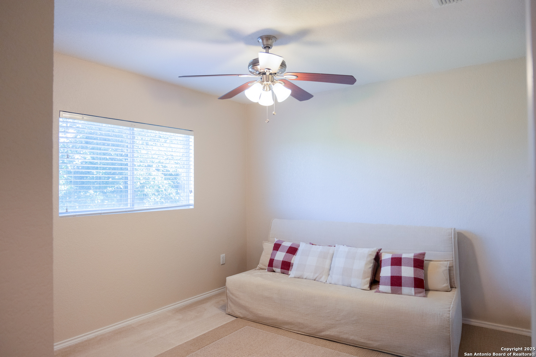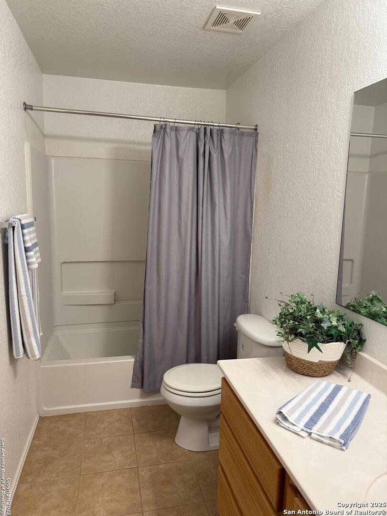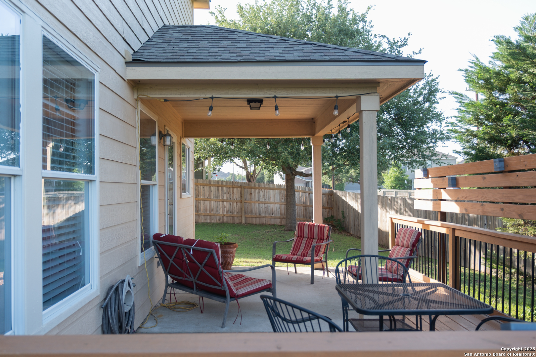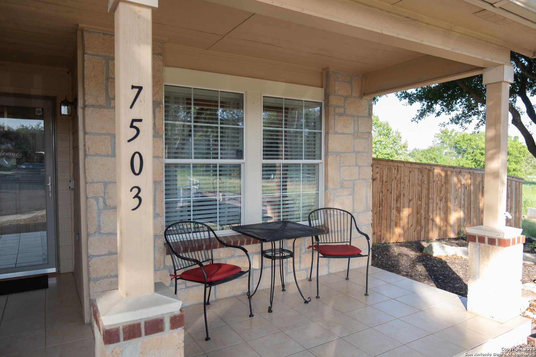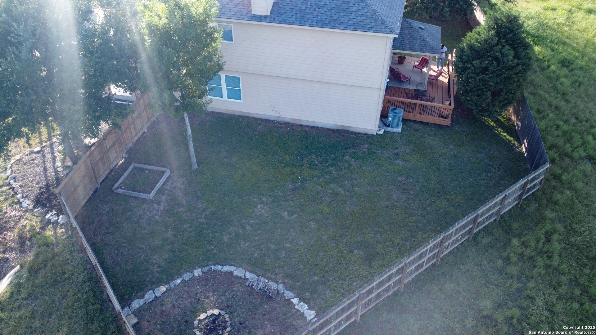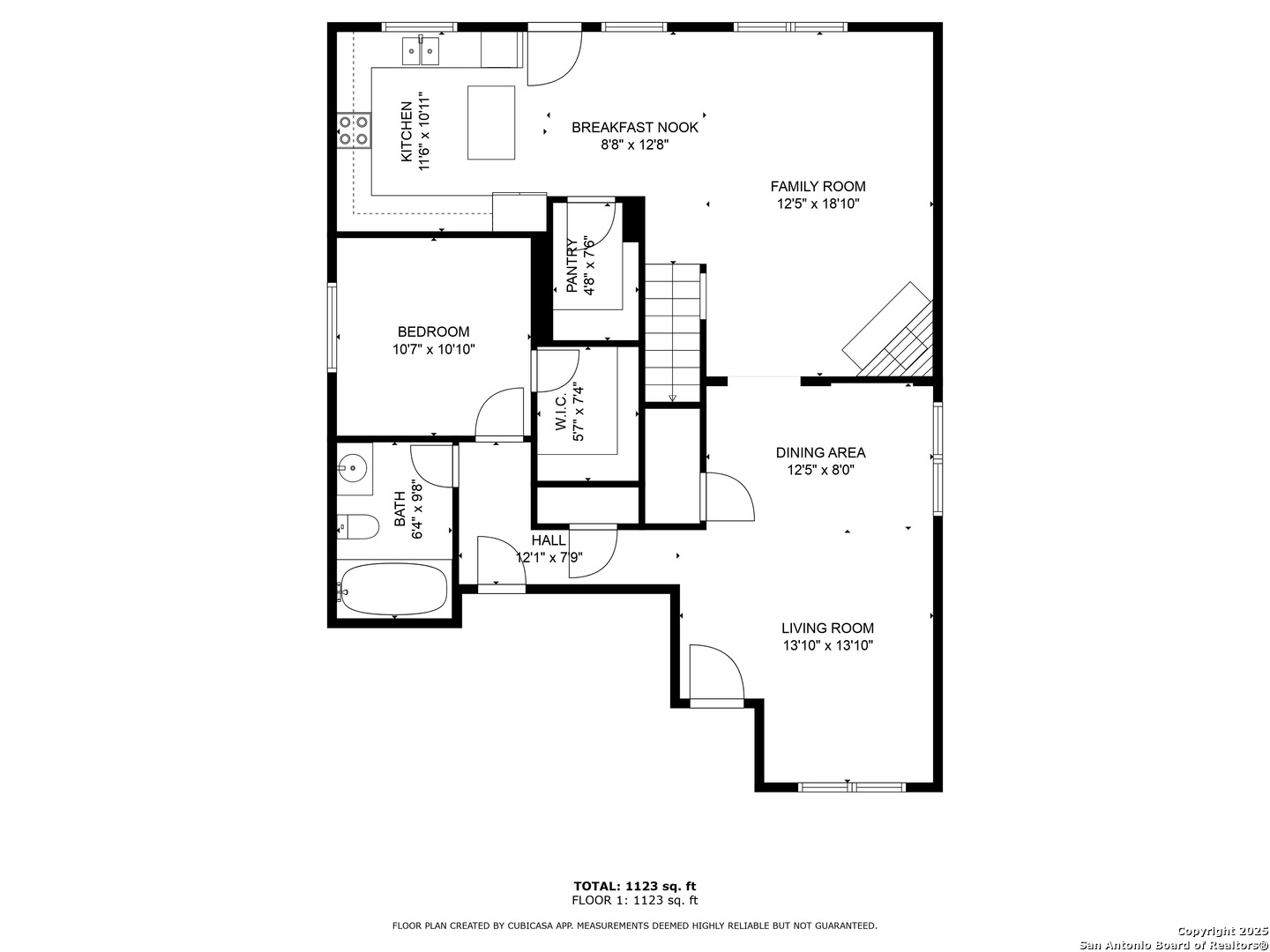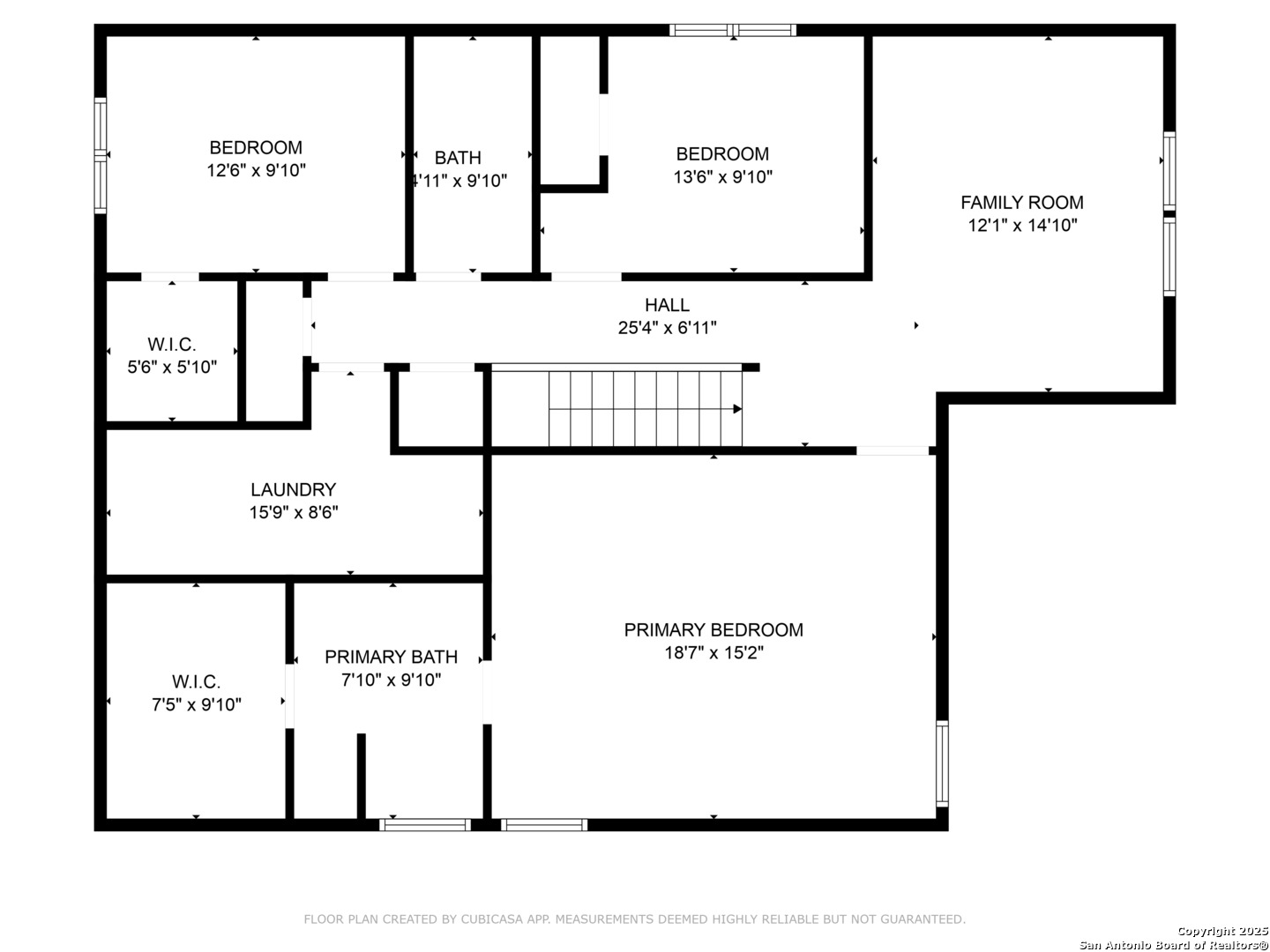Property Details
Paraiso HVN
Boerne, TX 78015
$379,500
4 BD | 3 BA |
Property Description
Welcome to this beautifully designed 4-bedroom, 3-bath home in the desirable community of Boerne! Situated on an oversized lot in the highly sought-after Boerne ISD, this home offers both comfort and style. Step inside to find a bright and inviting living room, a formal dining room perfect for hosting, and a cozy family room ideal for everyday living. The spacious kitchen, complete with a walk-in pantry, is perfect for entertaining guests. Stained concrete floors throughout the downstairs add a touch of character, while abundant closets ensure plenty of storage. Upstairs, you'll discover a generous game room, a large laundry room, a primary suite featuring a walk-in closet and ample space for relaxation and two more bedrooms with another full bathroom. Step outside to enjoy the tranquil, private backyard with a greenbelt featuring a covered patio, large deck, along with mature trees that provide plenty of shade and beauty. The two-car garage offers convenient parking. With its prime location near I-10, shopping, and local eateries, this home is the perfect blend of comfort and convenience. Don't miss out on this incredible opportunity!
-
Type: Residential Property
-
Year Built: 2008
-
Cooling: One Central
-
Heating: Central,Heat Pump
-
Lot Size: 0.21 Acres
Property Details
- Status:Available
- Type:Residential Property
- MLS #:1865235
- Year Built:2008
- Sq. Feet:2,723
Community Information
- Address:7503 Paraiso HVN Boerne, TX 78015
- County:Bexar
- City:Boerne
- Subdivision:THE BLUFFS OF LOST CREEK
- Zip Code:78015
School Information
- School System:Boerne
- High School:Champion
- Middle School:Boerne Middle S
- Elementary School:Fair Oaks Ranch
Features / Amenities
- Total Sq. Ft.:2,723
- Interior Features:Three Living Area, Liv/Din Combo, Eat-In Kitchen, Two Eating Areas, Island Kitchen, Walk-In Pantry, Game Room, Utility Room Inside, Secondary Bedroom Down, Open Floor Plan, Laundry Upper Level, Laundry Room, Walk in Closets
- Fireplace(s): One, Family Room
- Floor:Carpeting, Ceramic Tile, Linoleum, Stained Concrete
- Inclusions:Ceiling Fans, Chandelier, Washer Connection, Dryer Connection, Stove/Range, Refrigerator, Disposal, Dishwasher, Garage Door Opener, Solid Counter Tops
- Master Bath Features:Tub/Shower Separate, Single Vanity, Garden Tub
- Exterior Features:Patio Slab, Covered Patio, Deck/Balcony, Privacy Fence, Double Pane Windows, Has Gutters, Mature Trees, Storm Doors
- Cooling:One Central
- Heating Fuel:Electric
- Heating:Central, Heat Pump
- Master:18x15
- Bedroom 2:11x15
- Bedroom 3:13x11
- Bedroom 4:11x9
- Dining Room:15x15
- Family Room:15x17
- Kitchen:17x10
Architecture
- Bedrooms:4
- Bathrooms:3
- Year Built:2008
- Stories:2
- Style:Two Story, Traditional
- Roof:Composition
- Foundation:Slab
- Parking:Two Car Garage
Property Features
- Neighborhood Amenities:None
- Water/Sewer:City
Tax and Financial Info
- Proposed Terms:Conventional, FHA, VA, Cash, Investors OK
- Total Tax:5050.42
4 BD | 3 BA | 2,723 SqFt
© 2025 Lone Star Real Estate. All rights reserved. The data relating to real estate for sale on this web site comes in part from the Internet Data Exchange Program of Lone Star Real Estate. Information provided is for viewer's personal, non-commercial use and may not be used for any purpose other than to identify prospective properties the viewer may be interested in purchasing. Information provided is deemed reliable but not guaranteed. Listing Courtesy of Kimberly Gonzalez with Keller Williams Legacy.

