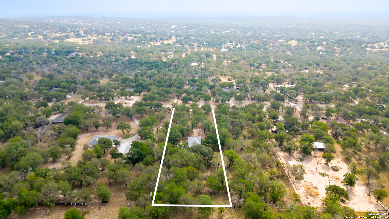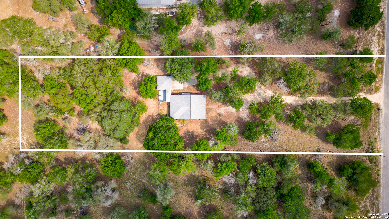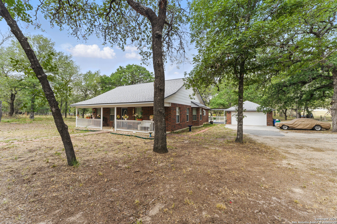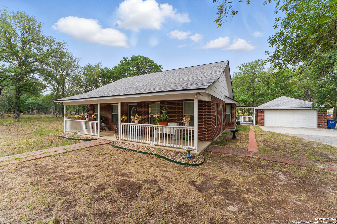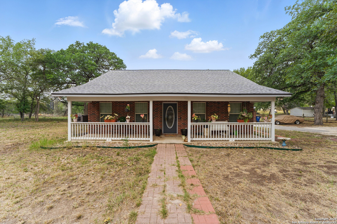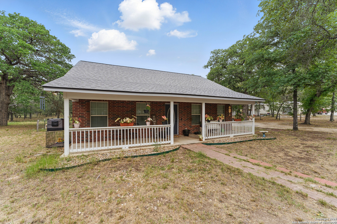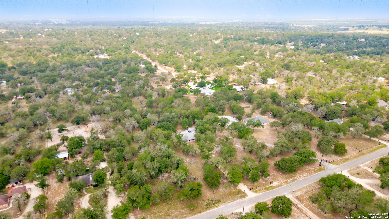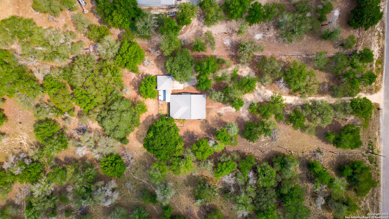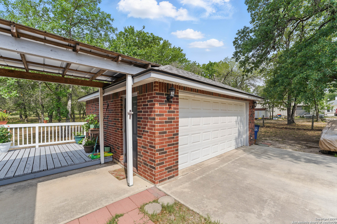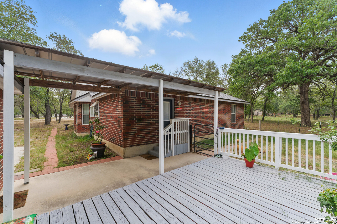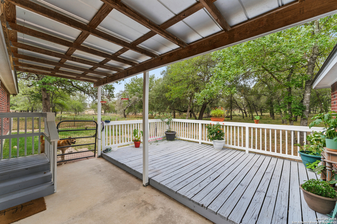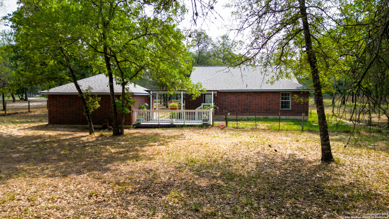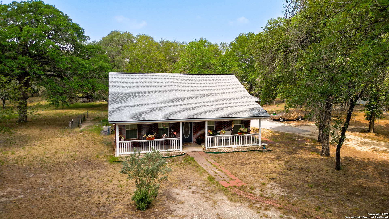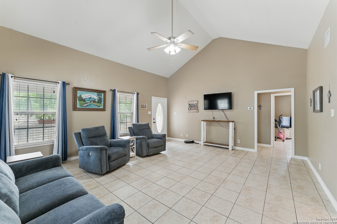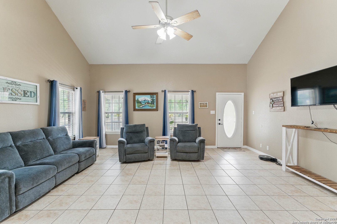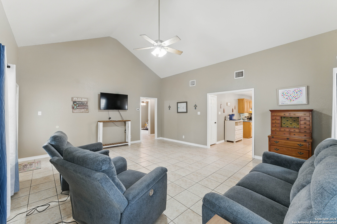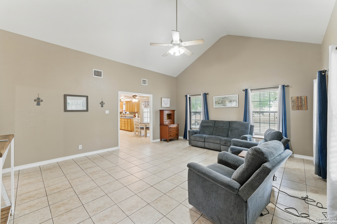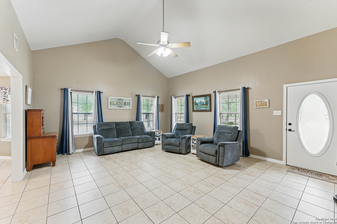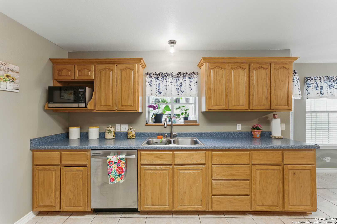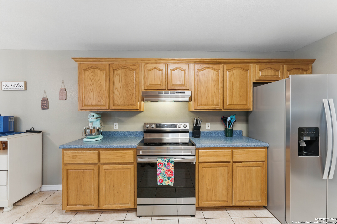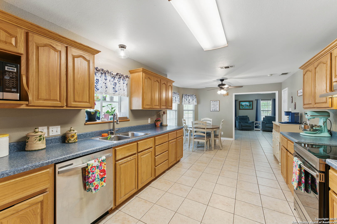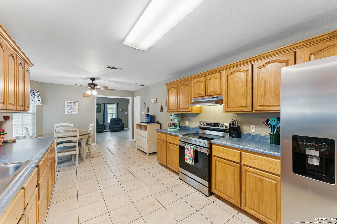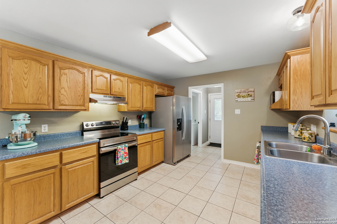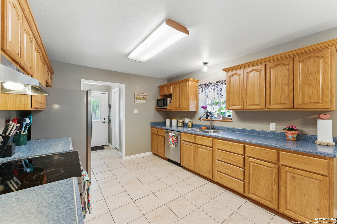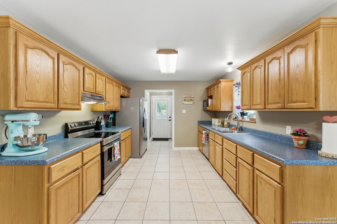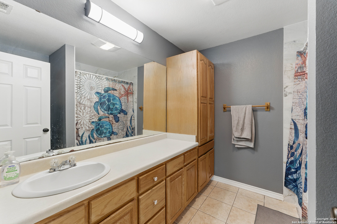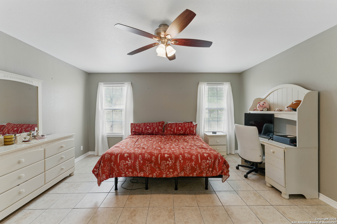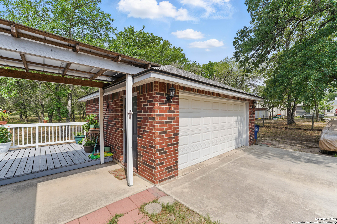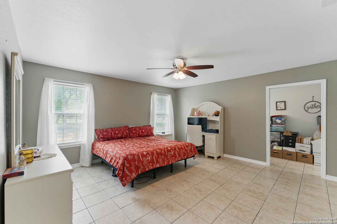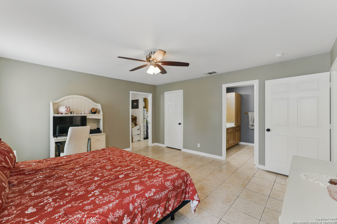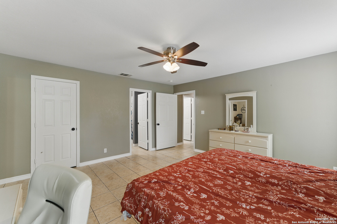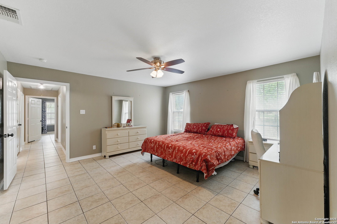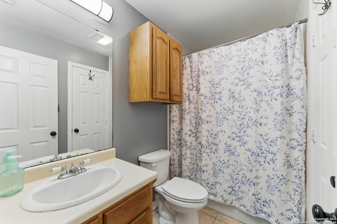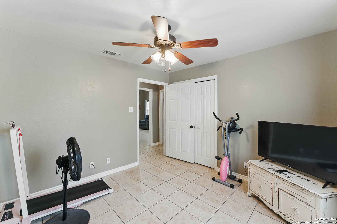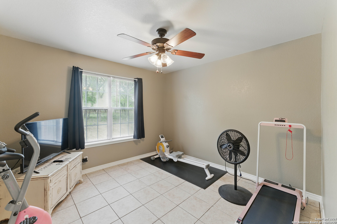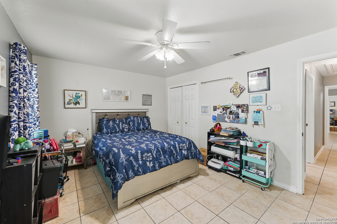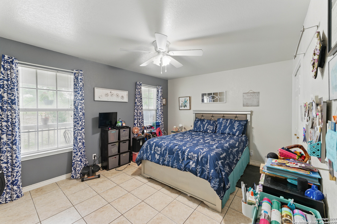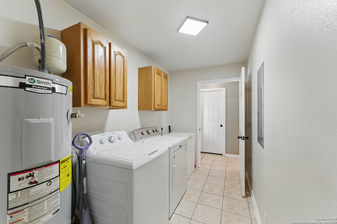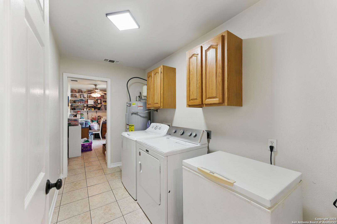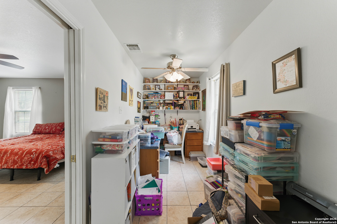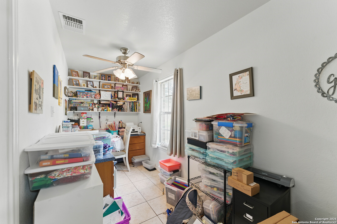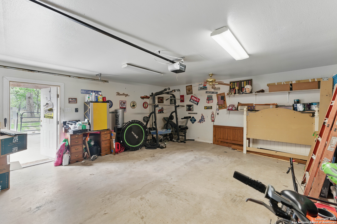Property Details
Falling Leaves
Adkins, TX 78101
$435,000
3 BD | 2 BA |
Property Description
Charming Full-Brick Home on 2 Acres - A Must-See! Welcome to your dream home! This stunning 3-bedroom, 2-bath residence sits on 2 sprawling acres, offering the perfect blend of comfort, space, and versatility. Built to last with full-brick construction, this home exudes warmth and durability. Step inside to discover an inviting open floor plan, where natural light pours into the spacious living areas. The craft room is a creative haven, perfect for hobbies, a home office, or additional living space. Outside, you'll find a detached garage, ideal for vehicles, storage, or even a workshop. Plus, enjoy peace of mind with a roof that is just 5 years old, ensuring years of protection and efficiency. Whether you're looking for space to roam, entertain, or simply enjoy serene country living, this property has it all! Don't miss this rare opportunity-schedule a showing today!
-
Type: Residential Property
-
Year Built: 2002
-
Cooling: One Central
-
Heating: Central
-
Lot Size: 2 Acres
Property Details
- Status:Available
- Type:Residential Property
- MLS #:1870071
- Year Built:2002
- Sq. Feet:1,708
Community Information
- Address:748 Falling Leaves Adkins, TX 78101
- County:Wilson
- City:Adkins
- Subdivision:WHISPERING OAKS
- Zip Code:78101
School Information
- School System:Floresville Isd
- High School:Floresville
- Middle School:Floresville
- Elementary School:Floresville
Features / Amenities
- Total Sq. Ft.:1,708
- Interior Features:One Living Area, Separate Dining Room, Study/Library, Utility Room Inside, High Ceilings, High Speed Internet, Laundry Room, Walk in Closets
- Fireplace(s): Not Applicable
- Floor:Ceramic Tile
- Inclusions:Ceiling Fans, Washer Connection, Dryer Connection, Microwave Oven, Stove/Range, Disposal, Dishwasher, Electric Water Heater, Private Garbage Service
- Master Bath Features:Tub/Shower Combo, Single Vanity
- Cooling:One Central
- Heating Fuel:Electric
- Heating:Central
- Master:13x14
- Bedroom 2:10x11
- Bedroom 3:10x14
- Dining Room:10x10
- Kitchen:14x15
Architecture
- Bedrooms:3
- Bathrooms:2
- Year Built:2002
- Stories:1
- Style:One Story, Traditional
- Roof:Composition
- Foundation:Slab
- Parking:Two Car Garage, Detached
Property Features
- Neighborhood Amenities:Controlled Access, Park/Playground, Sports Court, BBQ/Grill, None
- Water/Sewer:Water System, Septic
Tax and Financial Info
- Proposed Terms:Conventional, FHA, VA, TX Vet, Cash
- Total Tax:4951
3 BD | 2 BA | 1,708 SqFt
© 2025 Lone Star Real Estate. All rights reserved. The data relating to real estate for sale on this web site comes in part from the Internet Data Exchange Program of Lone Star Real Estate. Information provided is for viewer's personal, non-commercial use and may not be used for any purpose other than to identify prospective properties the viewer may be interested in purchasing. Information provided is deemed reliable but not guaranteed. Listing Courtesy of Carolyn Walker with South Roots Realty.

