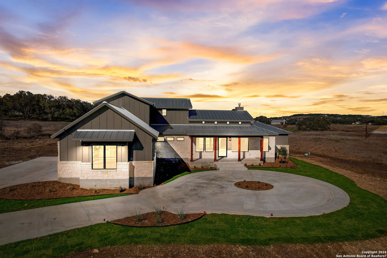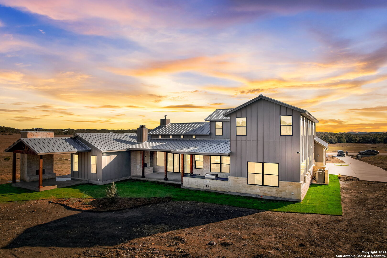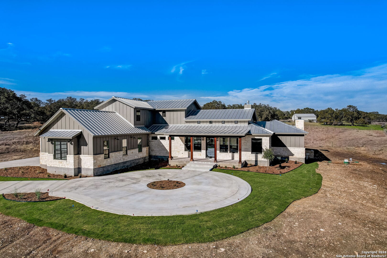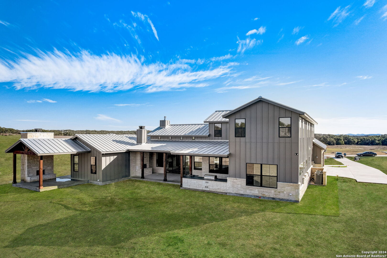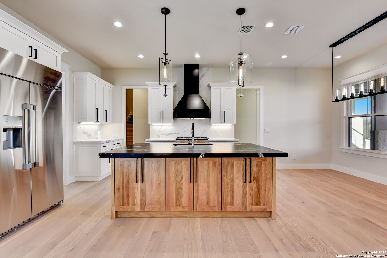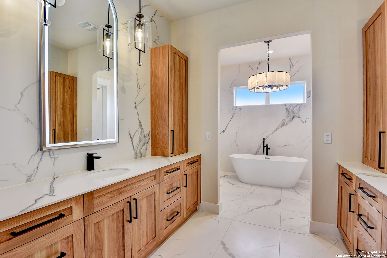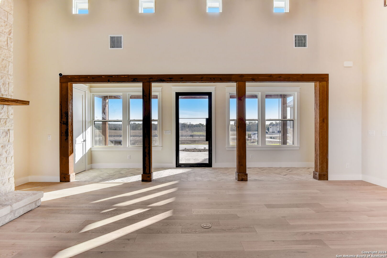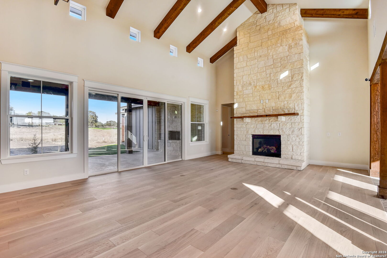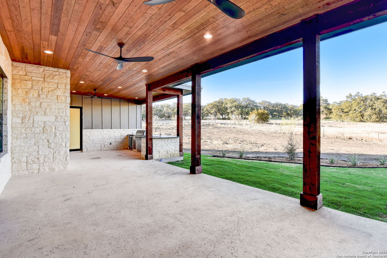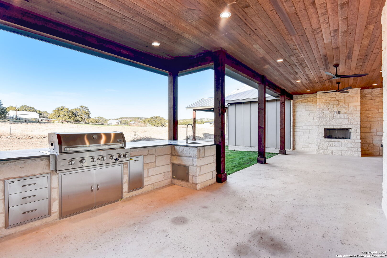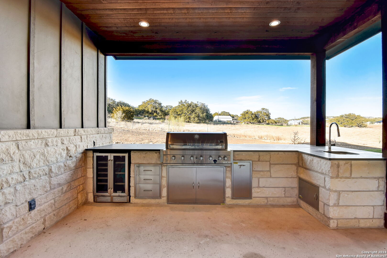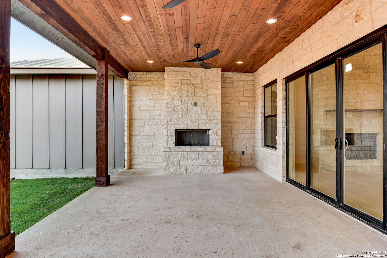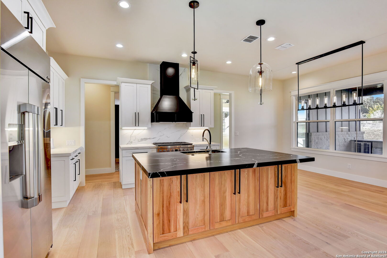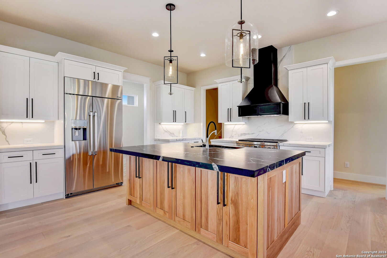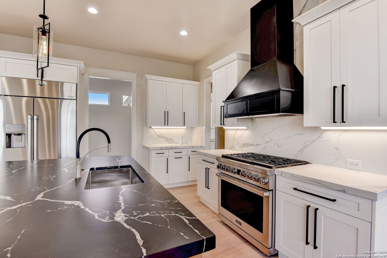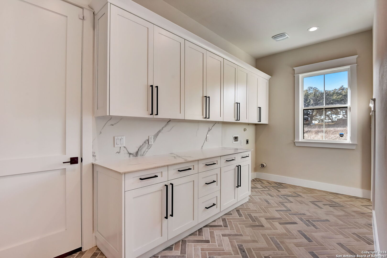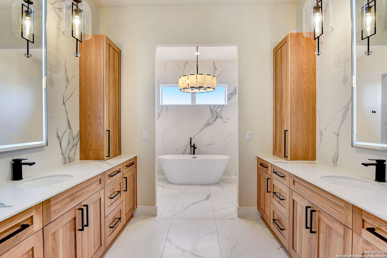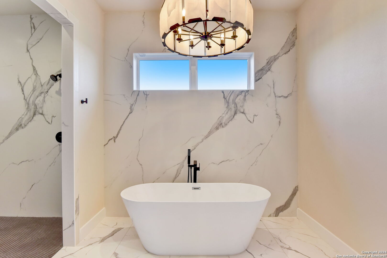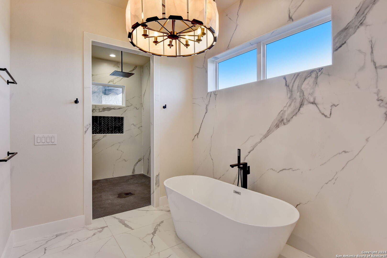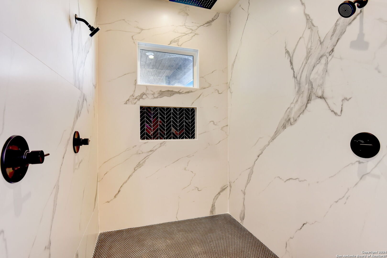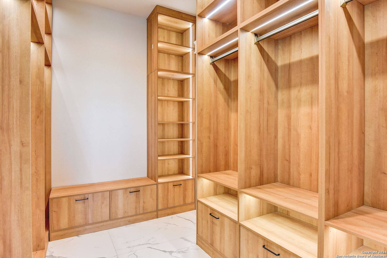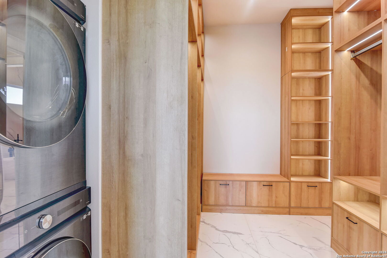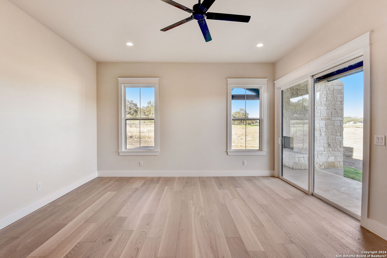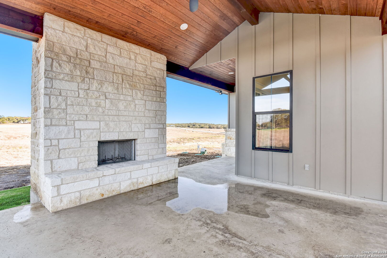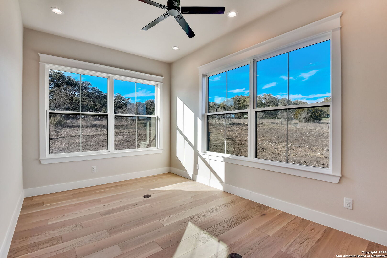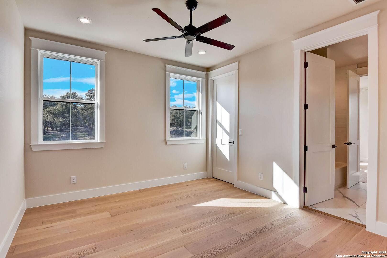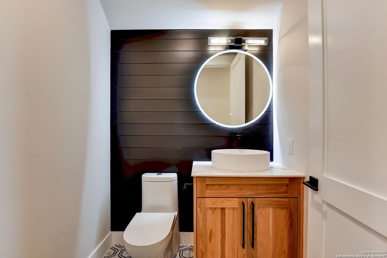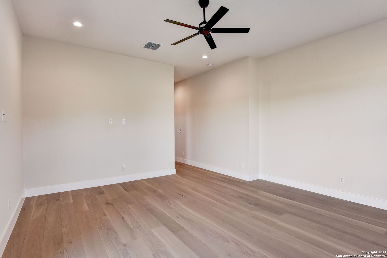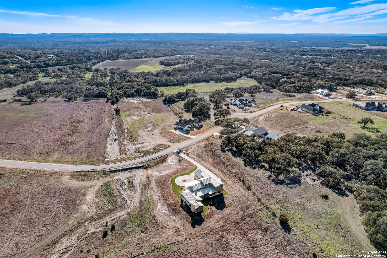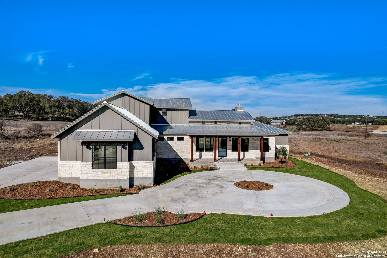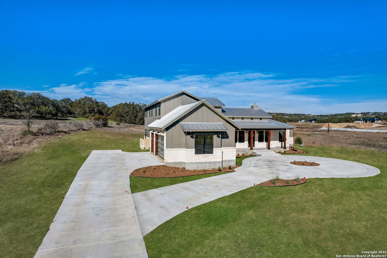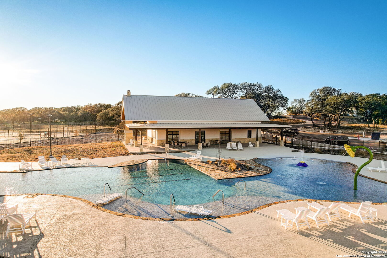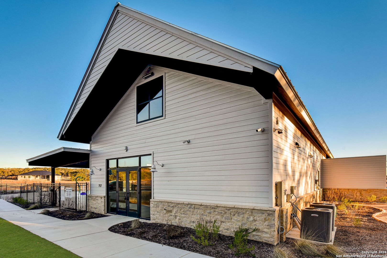Property Details
Annabelle Ave
Bulverde, TX 78163
$1,350,000
5 BD | 5 BA |
Property Description
For rent and owner finance- please call to inquire. Absolutely magnificent modern farmhouse sitting on a private 1+ acre lot in beautiful Belle Oaks. Award-winning 2023 Parade of Homes builder and architect! Proudly designed to be Your Home that has it all: luxurious, spacious, comfortable, and beautiful with superior construction and craftsmanship. Home located in front of a private 20+ acre ranch and also surrounded by 5 acres of open space land for the ultimate in privacy and views. The grand wrought iron pivot door is flanked by copper-like natural gas lanterns with herringbone design brick floors of the front patio which continue into the entry hall that open into a magnificent great room with -the heart of a home- stone fireplace from floor to ceiling and a mantel made out of a fallen pecan tree...quality is in the details. Dream Kitchen features custom cabinetry, a full butler's pantry, additional fridge space, and a luxurious Dacor appliance package. Separate breakfast nook with natural light and easy access to patio. Generous covered back patio with a full outdoor kitchen and patio fireplace-perfect for enjoyment. The main floor master suite has its own private patio with its own wood burning fireplace, his and her custom closets, private gym, and its own washer and dryer. European white oak wood floors thru out the entire first and second floor. Large guest suite and separate office located on the main floor. Additional 3 bedrooms and 2 bathrooms, as well as a media/game room are located on 2nd floor. Large utility/mud room off the oversized 3 car garage with insulated glass and aluminum garage doors. Unsurpassed views, well-thought floor plan, generous luminous spaces thru out, top finishes and craftsmanship elevate this modern farmhouse for the ultimate hill country home.
-
Type: Residential Property
-
Year Built: 2024
-
Cooling: Three+ Central
-
Heating: Central,3+ Units
-
Lot Size: 1.06 Acres
Property Details
- Status:Back on Market
- Type:Residential Property
- MLS #:1748812
- Year Built:2024
- Sq. Feet:4,019
Community Information
- Address:748 Annabelle Ave Bulverde, TX 78163
- County:Comal
- City:Bulverde
- Subdivision:BELLE OAKS RANCH
- Zip Code:78163
School Information
- School System:Comal
- High School:Smithson Valley
- Middle School:Spring Branch
- Elementary School:Rahe Bulverde Elementary
Features / Amenities
- Total Sq. Ft.:4,019
- Interior Features:Two Living Area, Liv/Din Combo, Separate Dining Room, Eat-In Kitchen, Auxillary Kitchen, Two Eating Areas, Island Kitchen, Breakfast Bar, Walk-In Pantry, Study/Library, Game Room, Utility Room Inside, High Ceilings, Open Floor Plan, High Speed Internet, Laundry Main Level, Laundry Room, Walk in Closets, Attic - Expandable, Attic - Partially Finished, Attic - Partially Floored, Attic - Radiant Barrier Decking
- Fireplace(s): Three+, Living Room, Primary Bedroom, Wood Burning, Gas, Gas Starter, Stone/Rock/Brick
- Floor:Ceramic Tile, Wood, Brick, Stone
- Inclusions:Ceiling Fans, Chandelier, Washer Connection, Dryer Connection, Washer, Dryer, Stacked Washer/Dryer, Microwave Oven, Stove/Range, Gas Cooking, Gas Grill, Refrigerator, Disposal, Dishwasher, Ice Maker Connection, Smoke Alarm, Gas Water Heater, Garage Door Opener, Plumb for Water Softener, Solid Counter Tops, Custom Cabinets
- Master Bath Features:Tub/Shower Separate, Double Vanity, Garden Tub
- Exterior Features:Patio Slab, Covered Patio, Bar-B-Que Pit/Grill, Gas Grill, Deck/Balcony, Sprinkler System, Double Pane Windows, Outdoor Kitchen
- Cooling:Three+ Central
- Heating Fuel:Electric, Natural Gas
- Heating:Central, 3+ Units
- Master:18x16
- Bedroom 2:16x14
- Bedroom 3:14x13
- Bedroom 4:14x13
- Dining Room:22x20
- Kitchen:22x20
- Office/Study:16x14
Architecture
- Bedrooms:5
- Bathrooms:5
- Year Built:2024
- Stories:2
- Style:Two Story, Contemporary, Texas Hill Country
- Roof:Metal
- Foundation:Slab
- Parking:Three Car Garage
Property Features
- Neighborhood Amenities:Controlled Access, Clubhouse, Park/Playground, Jogging Trails, Sports Court, Bike Trails, BBQ/Grill, Basketball Court
- Water/Sewer:Water System, Septic
Tax and Financial Info
- Proposed Terms:Conventional, FHA, VA, 1st Seller Carry, 2nd Seller Carry, Lease Option, TX Vet, Cash, Trade, Investors OK, USDA
- Total Tax:11545.33
5 BD | 5 BA | 4,019 SqFt
© 2025 Lone Star Real Estate. All rights reserved. The data relating to real estate for sale on this web site comes in part from the Internet Data Exchange Program of Lone Star Real Estate. Information provided is for viewer's personal, non-commercial use and may not be used for any purpose other than to identify prospective properties the viewer may be interested in purchasing. Information provided is deemed reliable but not guaranteed. Listing Courtesy of Lourdes Jacques with America Realty.

