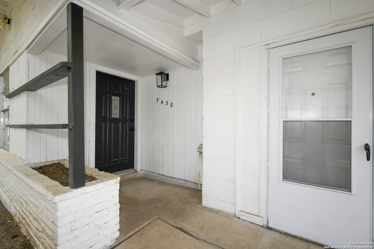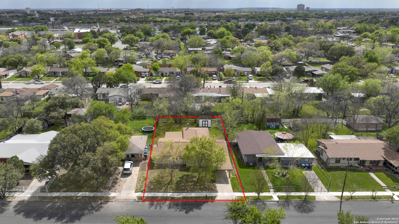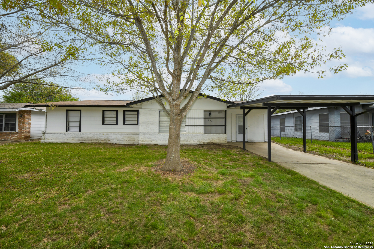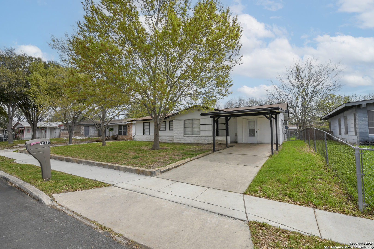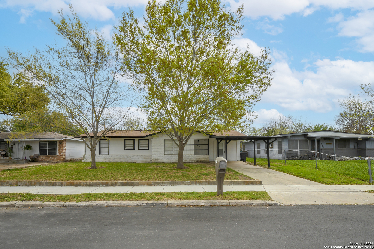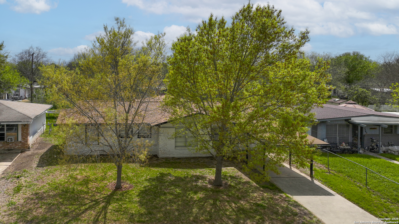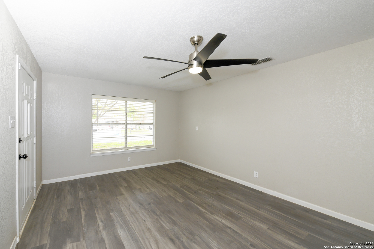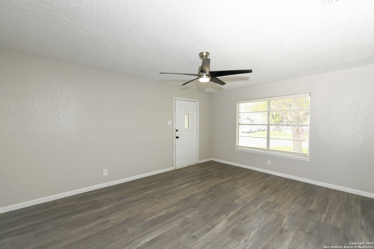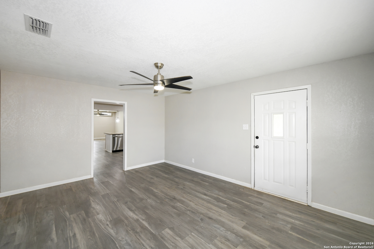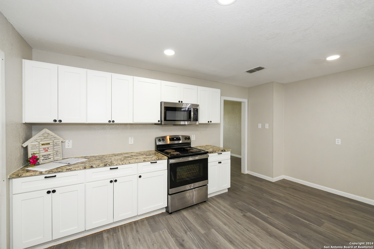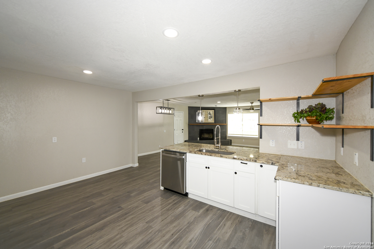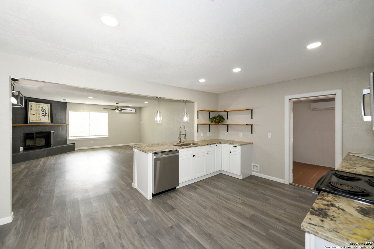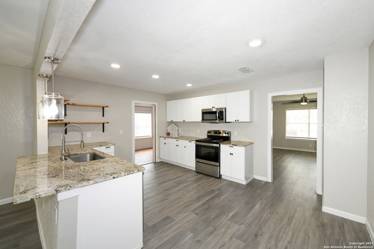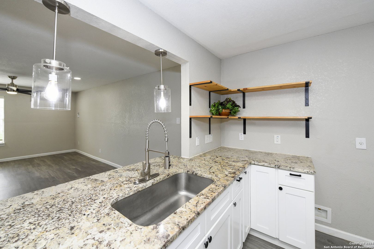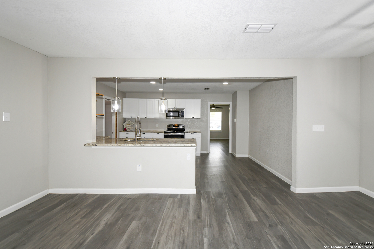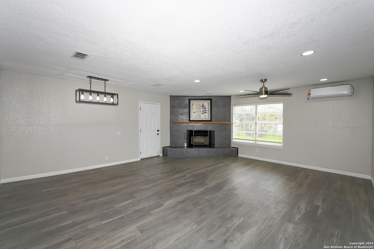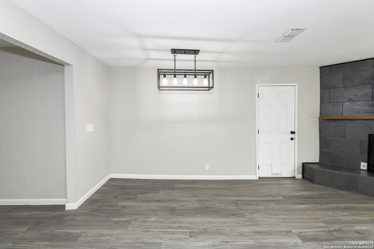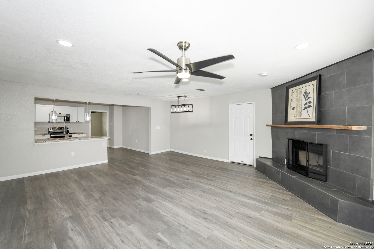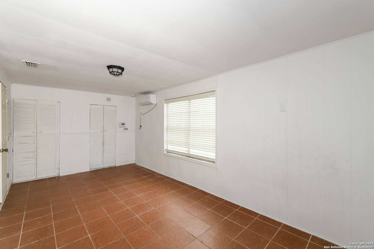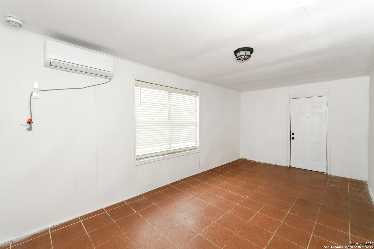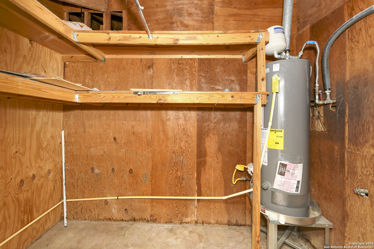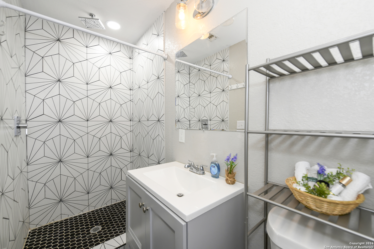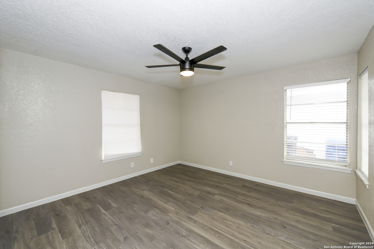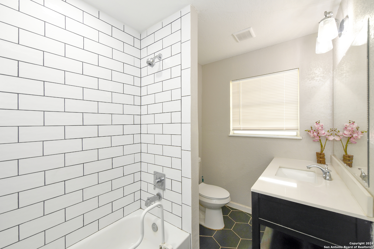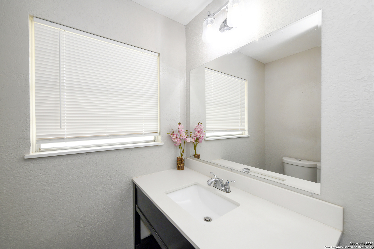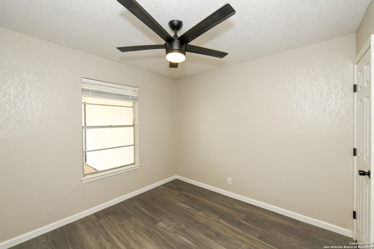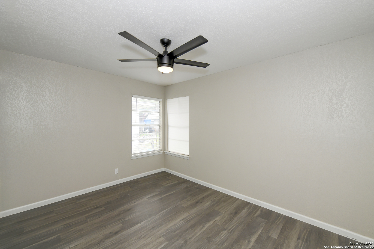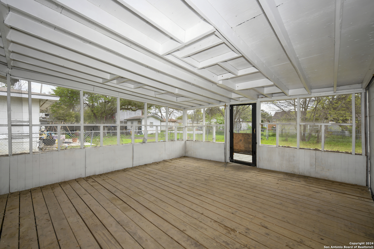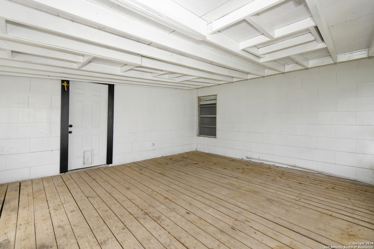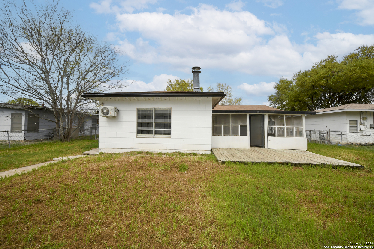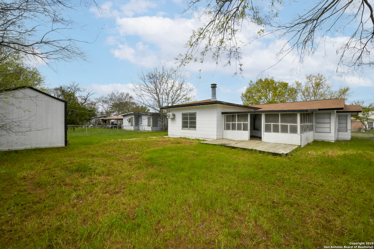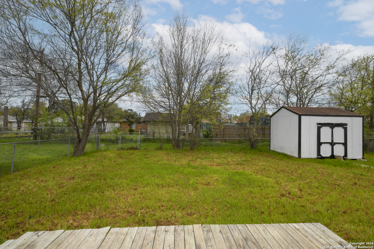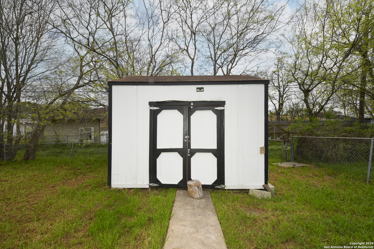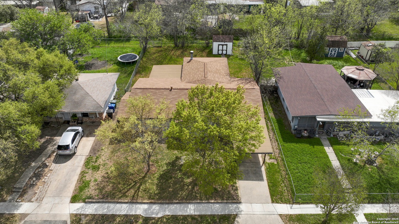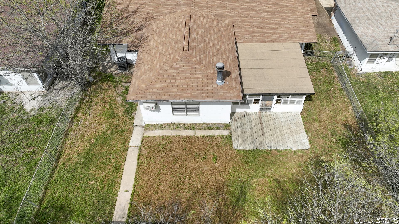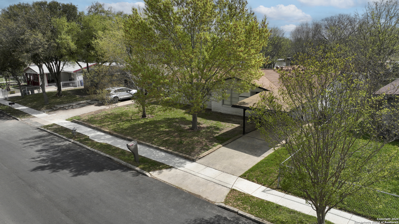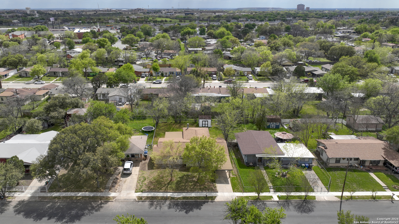Property Details
Stagecoach Ln
San Antonio, TX 78227
$230,000
3 BD | 2 BA |
Property Description
Welcome to this charming remodeled one-story home, boasting timeless charm and modern amenities. Renovated in 2022, this residence offers three bedrooms and two baths, and a bonus room/converted garage. The kitchen showcases elegant shaker cabinets, complemented by luxurious granite counter tops and a suite of new stainless steel appliances. Throughout the home, fresh paint highlights the meticulously crafted details. The addition of a brand new gas water heater ensures reliable and efficient hot water supply for your daily needs. Another marvelous upgrade to the home is a brand new HVAC system, both inside and outside. Two mini-split systems were added in the living room and converted garage. Experience the perfect blend of traditional charm and contemporary convenience in this stunning remodeled home, where every detail has been thoughtfully curated to exceed your expectations.
-
Type: Residential Property
-
Year Built: 1963
-
Cooling: One Central,Other
-
Heating: Central
-
Lot Size: 0.20 Acres
Property Details
- Status:Available
- Type:Residential Property
- MLS #:1756849
- Year Built:1963
- Sq. Feet:1,525
Community Information
- Address:7430 Stagecoach Ln San Antonio, TX 78227
- County:Bexar
- City:San Antonio
- Subdivision:LACKLAND TERRACE I NS
- Zip Code:78227
School Information
- School System:Northside
- High School:John Jay
- Middle School:Jones
- Elementary School:Westwood Terrace
Features / Amenities
- Total Sq. Ft.:1,525
- Interior Features:Two Living Area, Liv/Din Combo, Eat-In Kitchen, Island Kitchen, Utility Area in Garage, Converted Garage, Open Floor Plan, Cable TV Available, High Speed Internet, Laundry in Garage, Attic - Access only
- Fireplace(s): One
- Floor:Vinyl
- Inclusions:Ceiling Fans, Chandelier, Washer Connection, Dryer Connection, Self-Cleaning Oven, Microwave Oven, Stove/Range, Refrigerator
- Master Bath Features:Shower Only, Single Vanity
- Exterior Features:Covered Patio, Storage Building/Shed
- Cooling:One Central, Other
- Heating Fuel:Natural Gas
- Heating:Central
- Master:14x12
- Bedroom 2:10x10
- Bedroom 3:10x10
- Dining Room:7x8
- Kitchen:10x12
Architecture
- Bedrooms:3
- Bathrooms:2
- Year Built:1963
- Stories:1
- Style:One Story, Traditional
- Roof:Composition
- Foundation:Slab
- Parking:Converted Garage, None/Not Applicable
Property Features
- Neighborhood Amenities:None
- Water/Sewer:Water System, City
Tax and Financial Info
- Proposed Terms:Conventional, FHA, Cash
- Total Tax:5511
3 BD | 2 BA | 1,525 SqFt
© 2024 Lone Star Real Estate. All rights reserved. The data relating to real estate for sale on this web site comes in part from the Internet Data Exchange Program of Lone Star Real Estate. Information provided is for viewer's personal, non-commercial use and may not be used for any purpose other than to identify prospective properties the viewer may be interested in purchasing. Information provided is deemed reliable but not guaranteed. Listing Courtesy of Graciela Lopez with Premier Realty Group.

