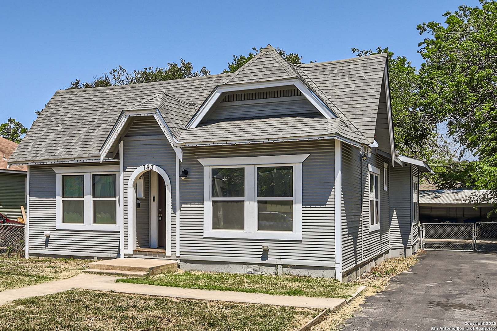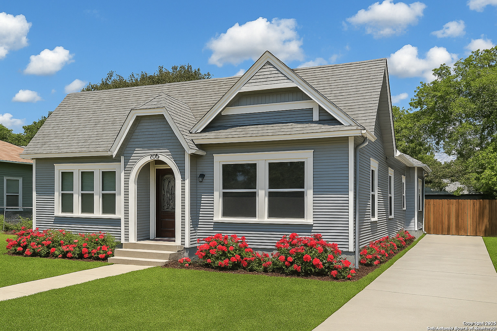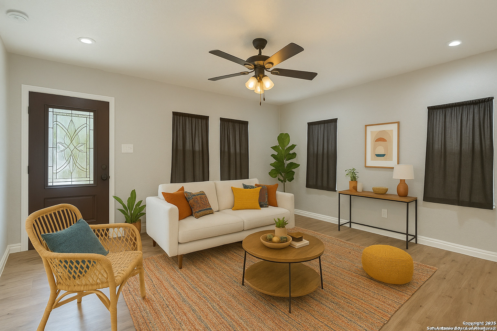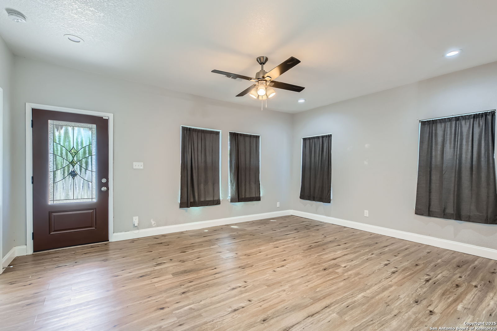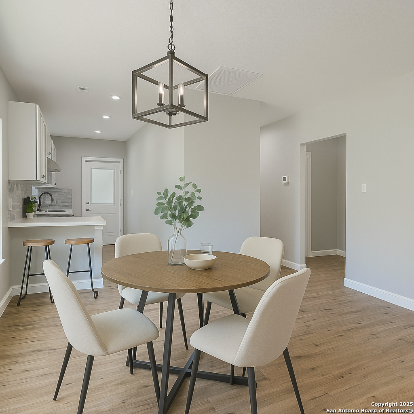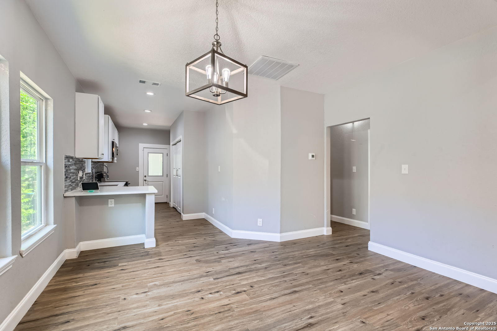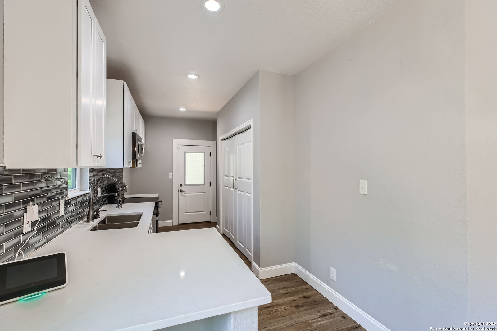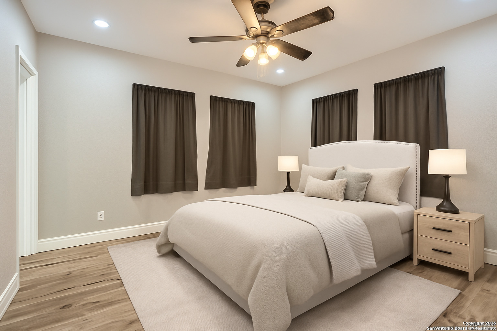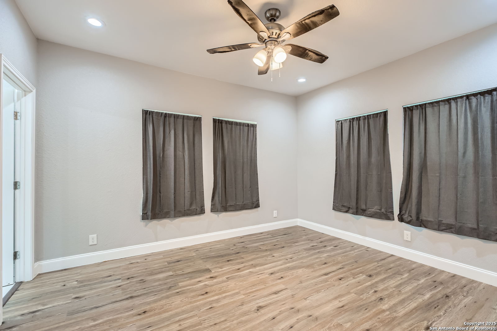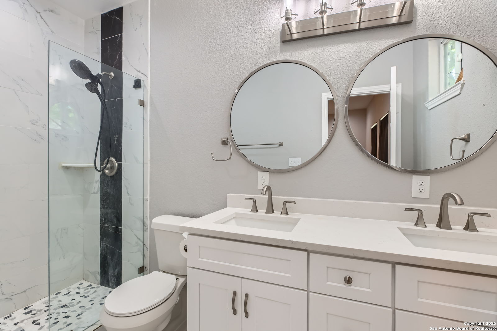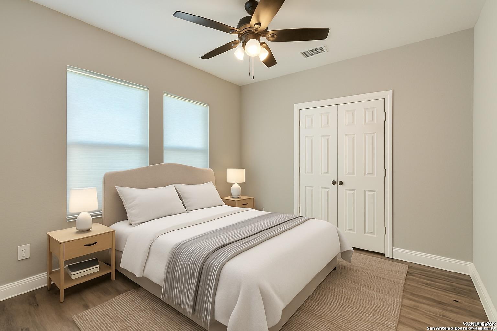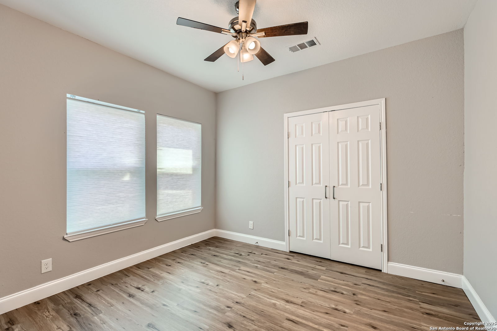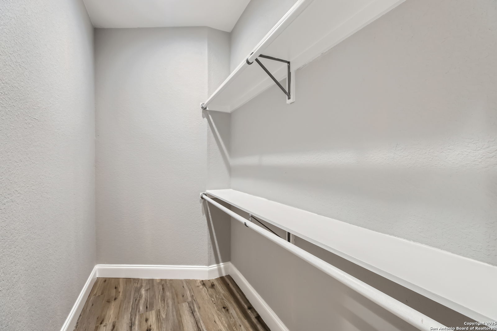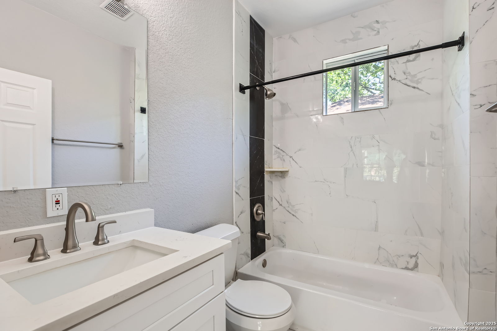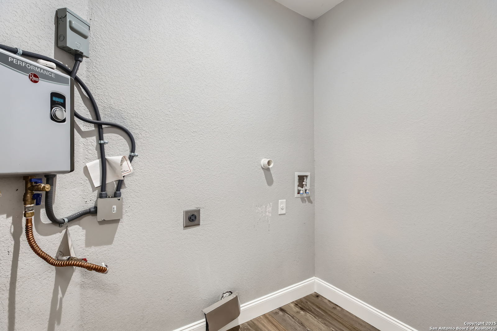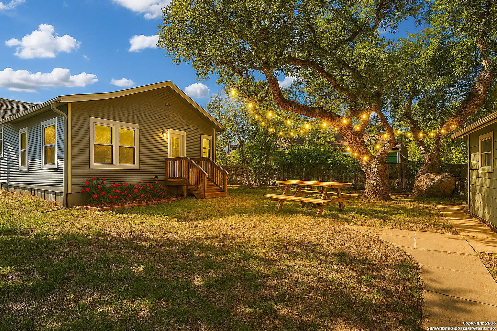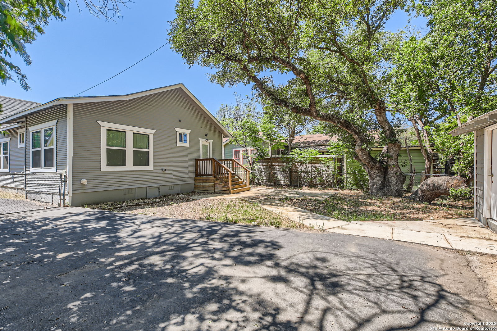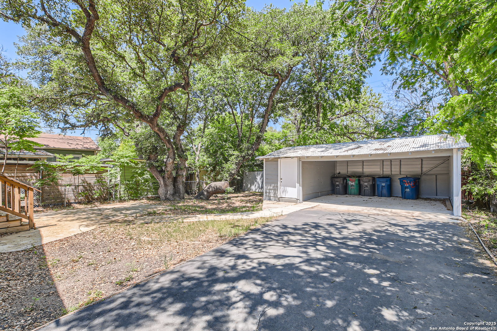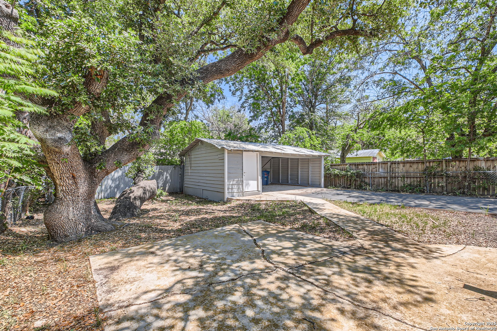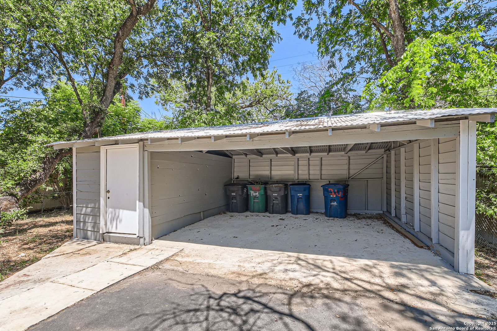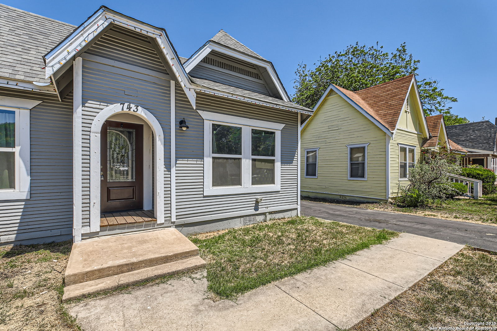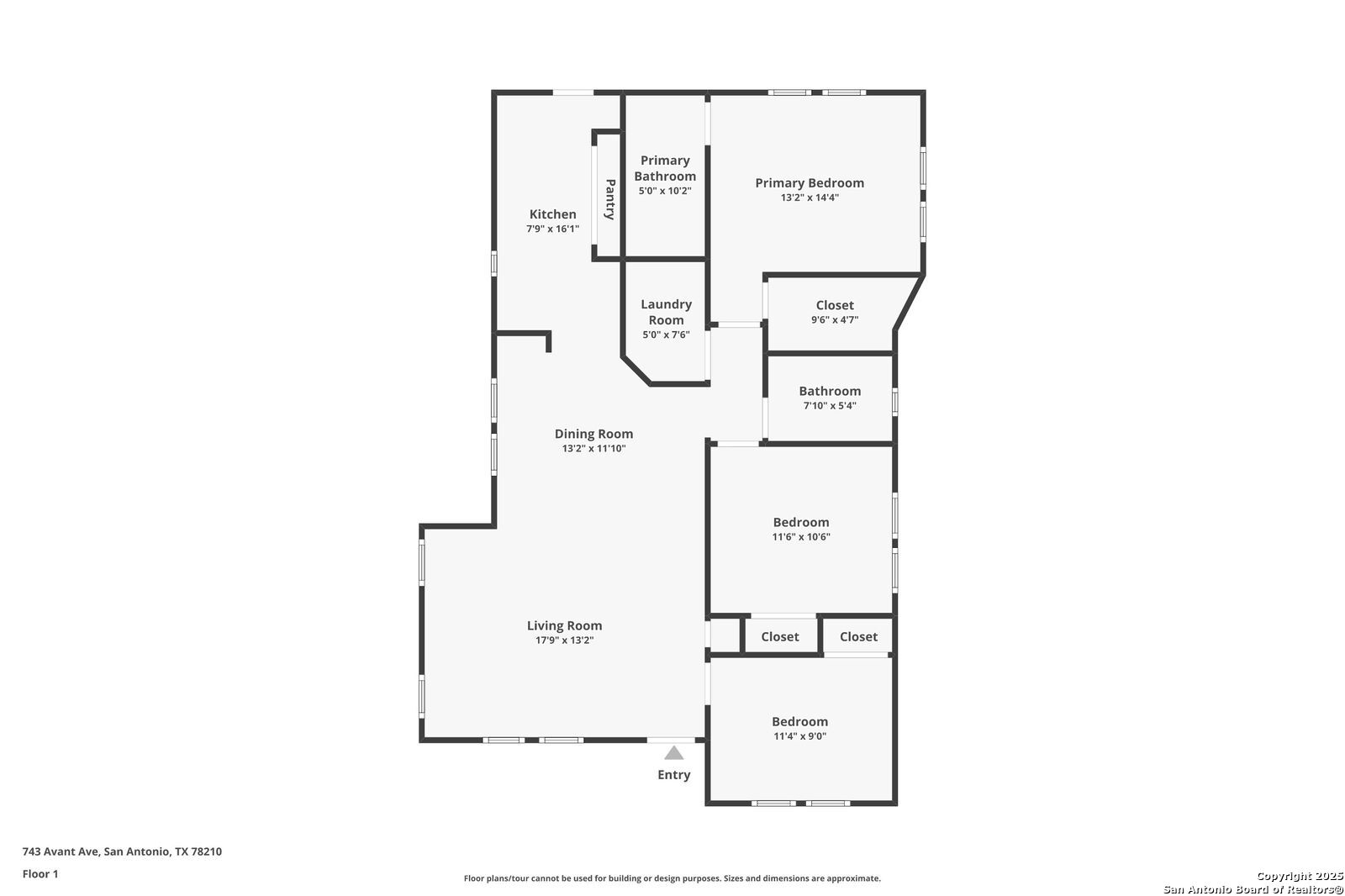Property Details
Avant Ave
San Antonio, TX 78210
$263,250
3 BD | 2 BA |
Property Description
CALLING ALL INVESTORS!!! Make your best offer on this charming and updated Craftsman-style home in Highland Park Estates. The kitchen pops with white and blue accents and classic subway tile, that flows into a large open living and dining area. The spacious primary suite features a stunning bathroom and a generously sized walk-in closet for added comfort. This home is not just cute-it's smart, too, with a tankless water heater, a 2-year-old HVAC system, fiber optics with blazing-fast 5G internet, and a new concrete driveway. Out back, you'll find beautiful shady oak trees, a 2-car carport and a convenient storage area. Whether you're looking for a personal home or a fantastic short-term rental opportunity, this one is perfectly located just minutes from downtown San Antonio and the Alamodome.This is a Short Sale. Instant Equity.
-
Type: Residential Property
-
Year Built: 1928
-
Cooling: One Central
-
Heating: Central
-
Lot Size: 0.15 Acres
Property Details
- Status:Available
- Type:Residential Property
- MLS #:1859239
- Year Built:1928
- Sq. Feet:1,152
Community Information
- Address:743 Avant Ave San Antonio, TX 78210
- County:Bexar
- City:San Antonio
- Subdivision:HIGHLAND PARK
- Zip Code:78210
School Information
- School System:San Antonio I.S.D.
- High School:Highlands
- Middle School:Poe
- Elementary School:Highland Park
Features / Amenities
- Total Sq. Ft.:1,152
- Interior Features:One Living Area, 1st Floor Lvl/No Steps, Cable TV Available, High Speed Internet
- Fireplace(s): Not Applicable
- Floor:Vinyl
- Inclusions:Ceiling Fans, Washer Connection, Dryer Connection
- Master Bath Features:Tub/Shower Combo, Double Vanity
- Cooling:One Central
- Heating Fuel:Electric
- Heating:Central
- Master:15x14
- Bedroom 2:12x11
- Bedroom 3:10x11
- Dining Room:13x12
- Kitchen:10x10
Architecture
- Bedrooms:3
- Bathrooms:2
- Year Built:1928
- Stories:1
- Style:One Story
- Roof:Composition
- Foundation:Slab
- Parking:Detached
Property Features
- Neighborhood Amenities:None
- Water/Sewer:Water System, Sewer System
Tax and Financial Info
- Proposed Terms:Conventional, FHA, VA, Cash
- Total Tax:5240.45
3 BD | 2 BA | 1,152 SqFt
© 2025 Lone Star Real Estate. All rights reserved. The data relating to real estate for sale on this web site comes in part from the Internet Data Exchange Program of Lone Star Real Estate. Information provided is for viewer's personal, non-commercial use and may not be used for any purpose other than to identify prospective properties the viewer may be interested in purchasing. Information provided is deemed reliable but not guaranteed. Listing Courtesy of Bree Jameson with Orchard Brokerage.

