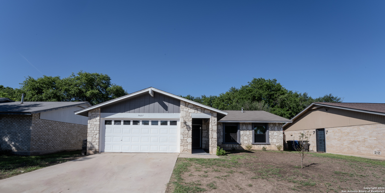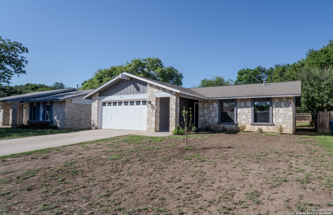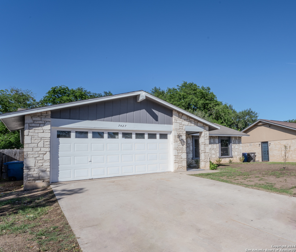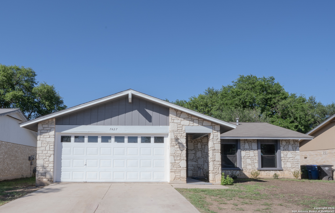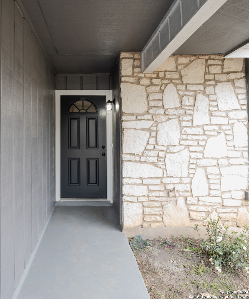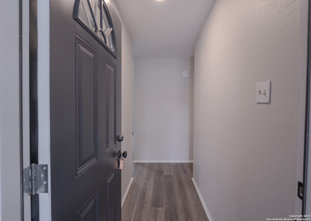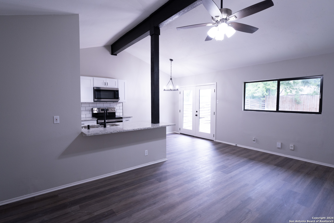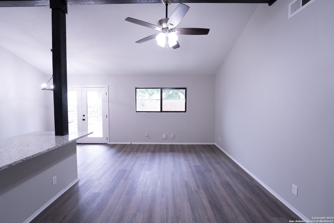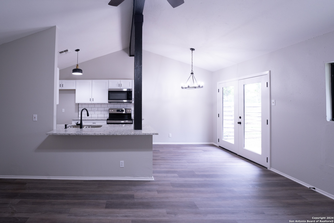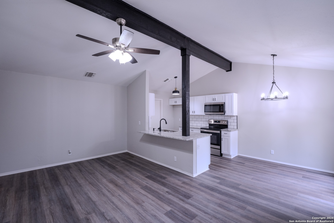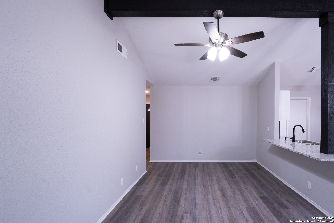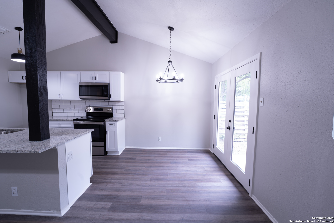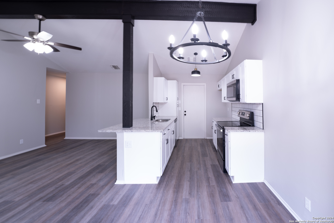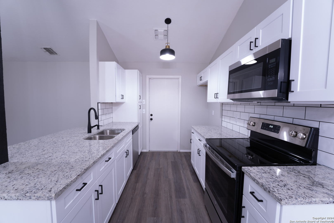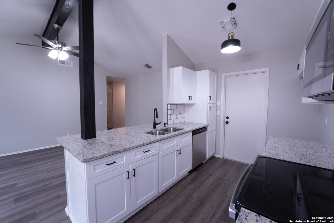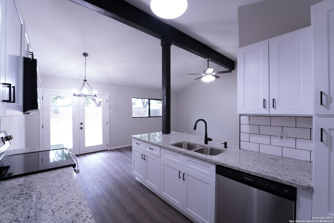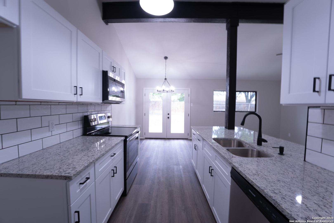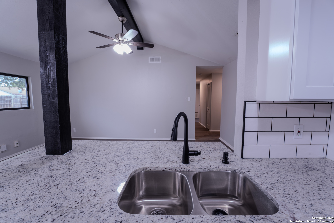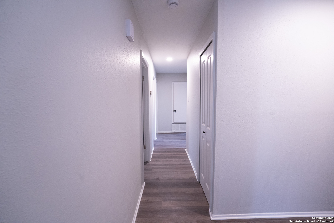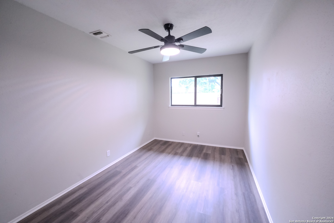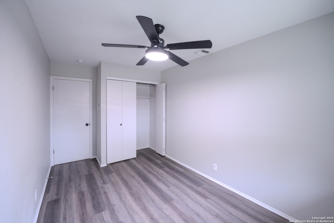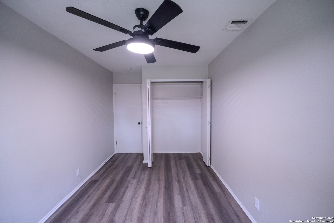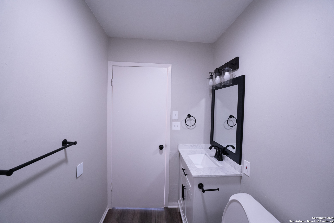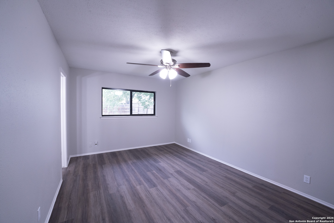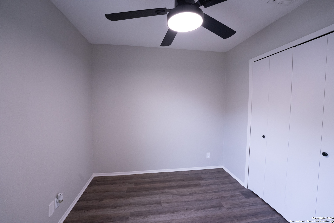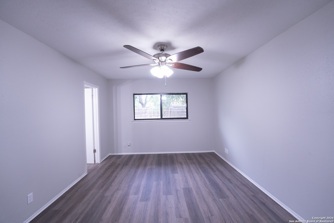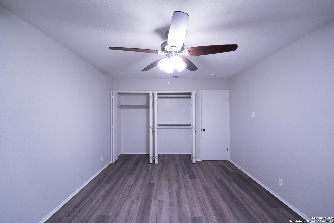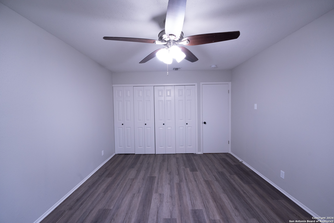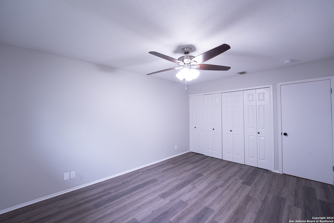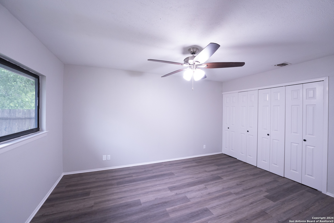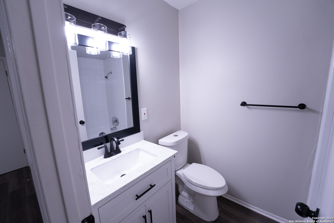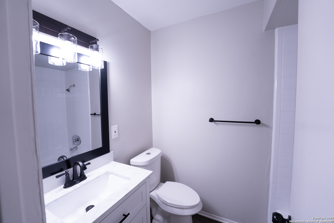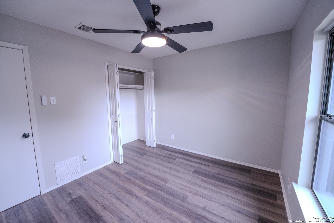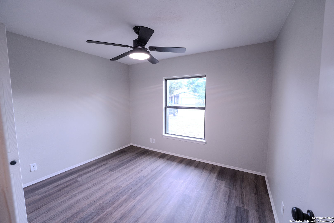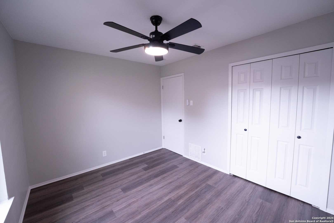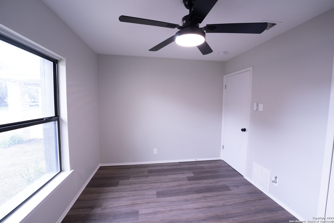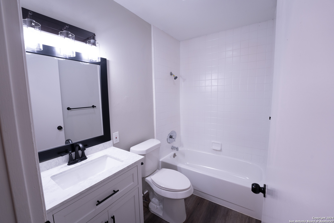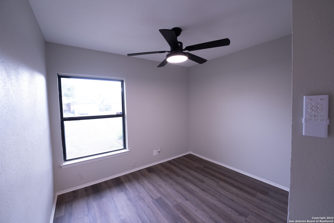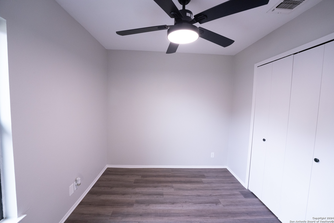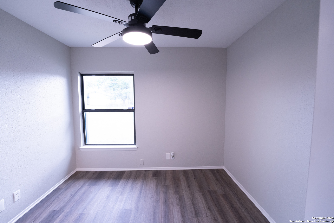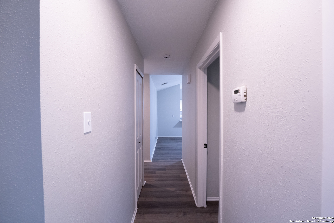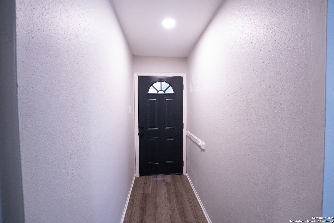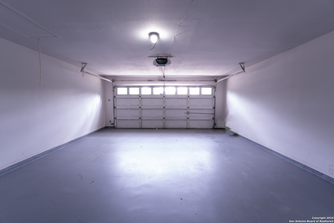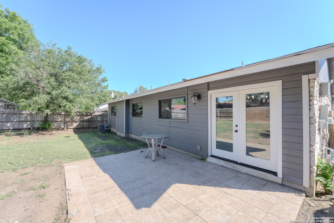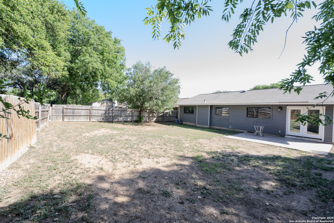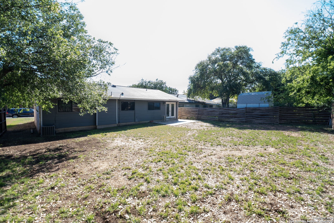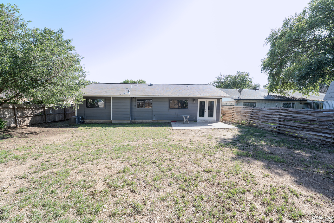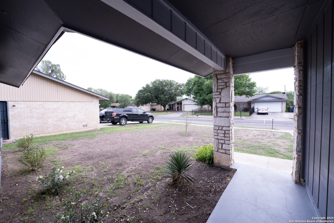Property Details
slippery elm
San Antonio, TX 78240
$254,900
4 BD | 2 BA |
Property Description
OPEN HOUSE SAT/SUN from 11am-3pm. Welcome to your dream home! This Newly remodeled property offers the blend of modern style and cozy comfort. charming home boasting a covered front entry and a fenced backyard, offering both privacy and outdoor enjoyment. Step into the inviting 4-bedroom, 2-bathroom, plenty of space for your family. Living space featuring vaulted ceilings, adding a touch of spaciousness and elegance. New Kitchen cabinets and appliances, a chef's delight with brand new cabinets and top of the line appliances, making cooking a joy. Luxurious granite countertops add sophistication to your kitchen. Enjoy the elegance of laminate flooring through out, providing durability and easy maintenance. With 1,171 square feet of living area, Located in a desirable neighborhood this property offers comfort and convenience. Close to Bandera Point shopping, Six Flags, Sea World, The Rim, and La Cantera Mall. Don't miss this unique opportunity and your chance to make this delightful home yours -
-
Type: Residential Property
-
Year Built: 1976
-
Cooling: One Central
-
Heating: Central
-
Lot Size: 0.16 Acres
Property Details
- Status:Available
- Type:Residential Property
- MLS #:1770435
- Year Built:1976
- Sq. Feet:1,170
Community Information
- Address:7427 slippery elm San Antonio, TX 78240
- County:Bexar
- City:San Antonio
- Subdivision:WILDWOOD I
- Zip Code:78240
School Information
- School System:Northside
- High School:Marshall
- Middle School:Stevenson
- Elementary School:Wanke
Features / Amenities
- Total Sq. Ft.:1,170
- Interior Features:One Living Area, 1st Floor Lvl/No Steps, High Ceilings, Cable TV Available, Laundry Lower Level, Laundry Room
- Fireplace(s): Not Applicable
- Floor:Laminate
- Inclusions:Washer Connection, Dryer Connection, Stove/Range
- Master Bath Features:Tub/Shower Combo, Single Vanity
- Exterior Features:Covered Patio, Deck/Balcony, Privacy Fence, Has Gutters
- Cooling:One Central
- Heating Fuel:Electric
- Heating:Central
- Master:15x11
- Bedroom 2:15x8
- Bedroom 3:10x9
- Bedroom 4:9x11
- Dining Room:8x8
- Kitchen:15x8
Architecture
- Bedrooms:4
- Bathrooms:2
- Year Built:1976
- Stories:1
- Style:One Story, Traditional
- Roof:Composition, Wood Shingle/Shake
- Foundation:Slab
- Parking:Two Car Garage
Property Features
- Neighborhood Amenities:None
- Water/Sewer:City
Tax and Financial Info
- Proposed Terms:Conventional, VA, Cash
- Total Tax:2.29
4 BD | 2 BA | 1,170 SqFt
© 2024 Lone Star Real Estate. All rights reserved. The data relating to real estate for sale on this web site comes in part from the Internet Data Exchange Program of Lone Star Real Estate. Information provided is for viewer's personal, non-commercial use and may not be used for any purpose other than to identify prospective properties the viewer may be interested in purchasing. Information provided is deemed reliable but not guaranteed. Listing Courtesy of Maria Davila with All City Real Estate Ltd. Co.

