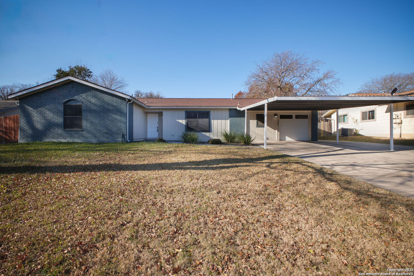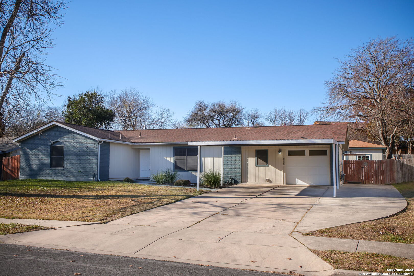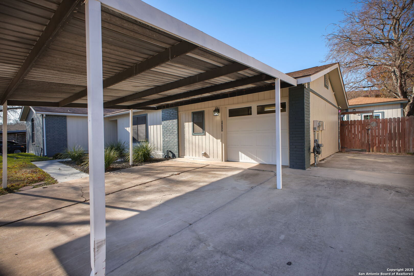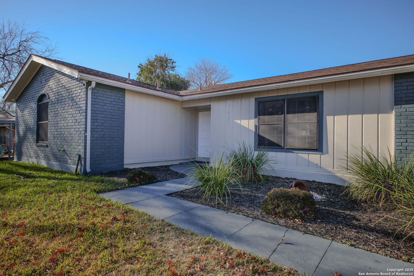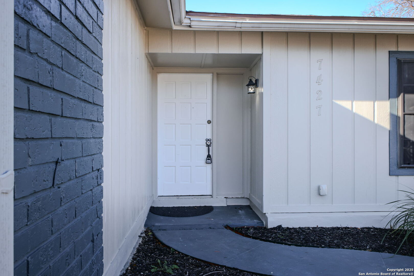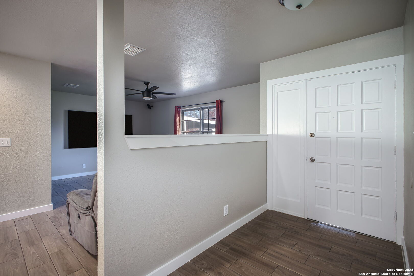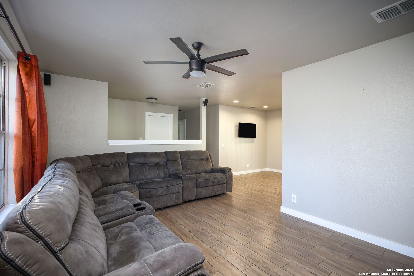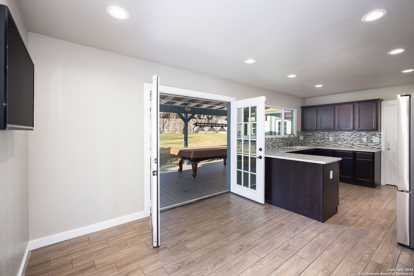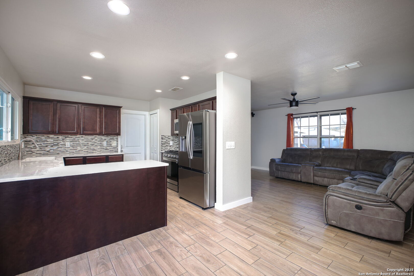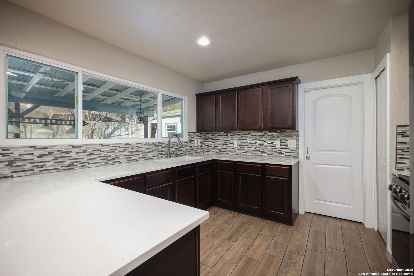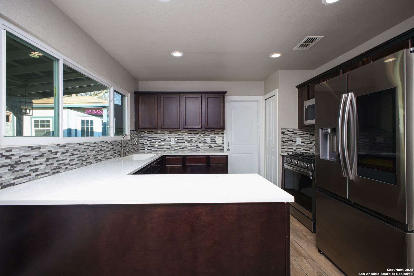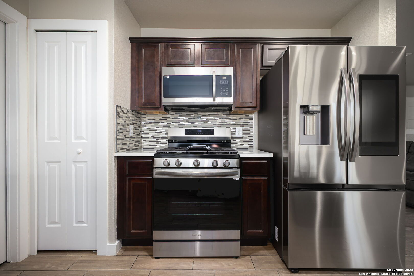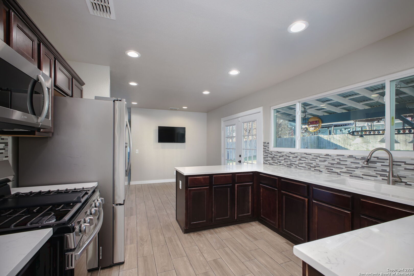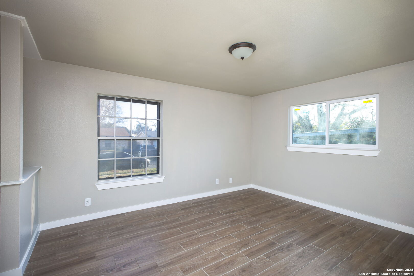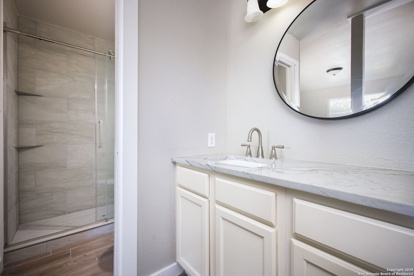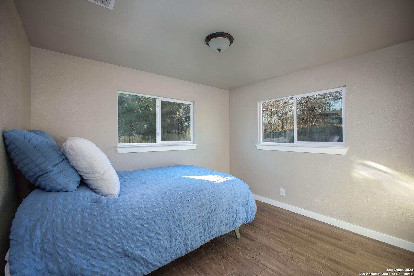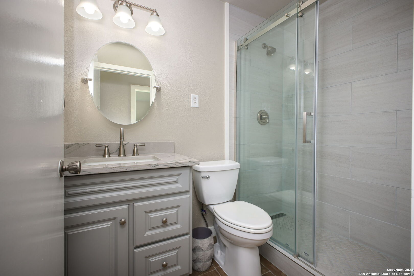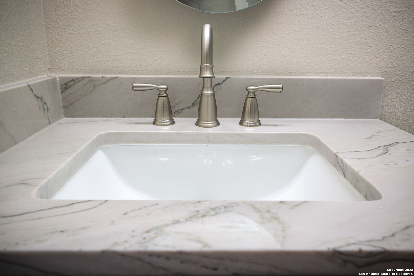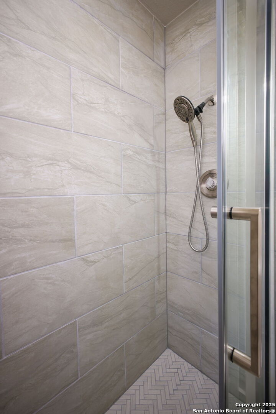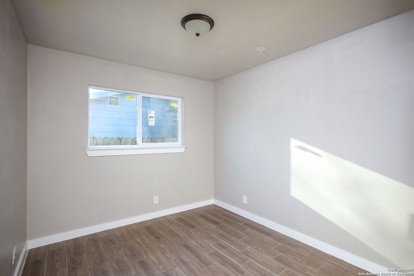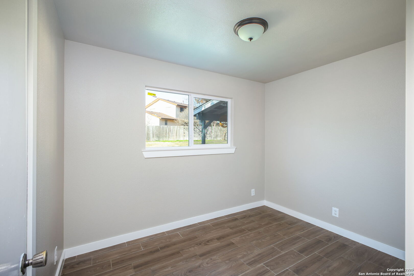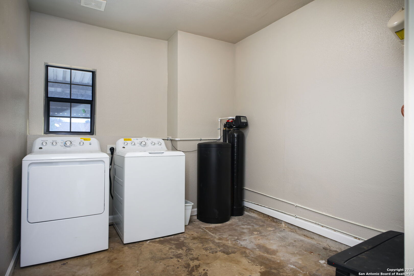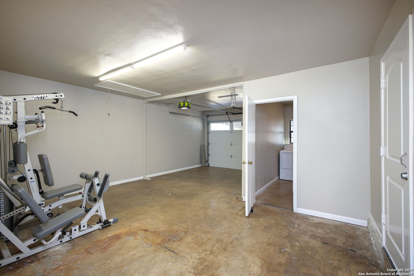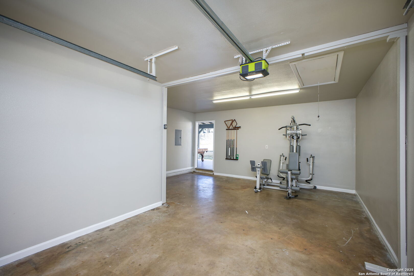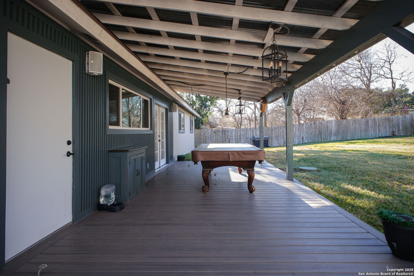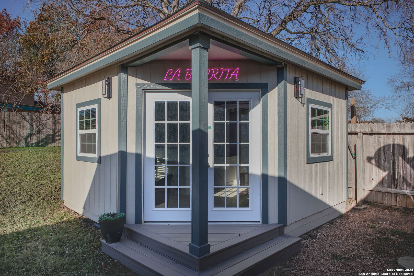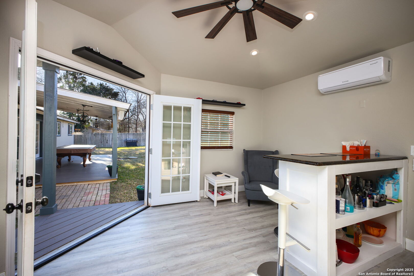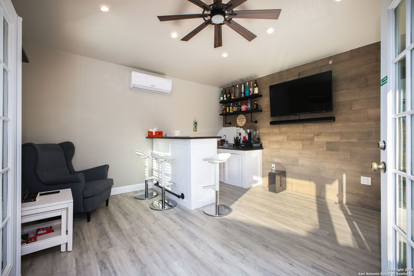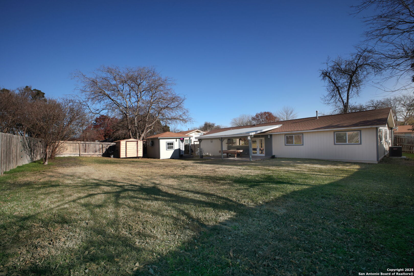Property Details
CASTLE TRAIL DR
San Antonio, TX 78218
$275,000
4 BD | 2 BA |
Property Description
Discover the Charm of a Newly Renovated Home If you're searching for a place to call your own in the vibrant city of San Antonio, you're in luck! A beautifully newly renovated home is about to hit the market on the northeast side of the city. This is an exciting opportunity for potential homeowners looking for a blend of modern comfort and classic charm. Features of the Home This inviting home boasts a range of features that make it a must-see for anyone in the market: Spacious Layout: With an open floor plan, this home offers plenty of space for both relaxation and entertainment. Modern Upgrades: Enjoy the convenience of modern appliances and fixtures throughout the home, ensuring both style and functionality. Natural Light: Large windows invite an abundance of natural light, creating a warm and welcoming atmosphere. Stylish Finishes: From sleek countertops to elegant flooring, the home has been designed with attention to detail. Outdoor Space: A beautifully landscaped yard offers a perfect spot for outdoor activities and gatherings. Ideal Location Situated on the northeast side of San Antonio, this home provides easy access to: Local Amenities: Close proximity to shopping centers, restaurants, and entertainment venues. Educational Institutions: Nearby schools make it an ideal location for families. Transportation: Convenient access to major highways ensures an easy commute to the city's heart. Owner Financing available!
-
Type: Residential Property
-
Year Built: 1968
-
Cooling: One Central
-
Heating: Central
-
Lot Size: 0.25 Acres
Property Details
- Status:Available
- Type:Residential Property
- MLS #:1836319
- Year Built:1968
- Sq. Feet:1,462
Community Information
- Address:7427 CASTLE TRAIL DR San Antonio, TX 78218
- County:Bexar
- City:San Antonio
- Subdivision:CAMELOT I
- Zip Code:78218
School Information
- High School:Roosevelt
- Middle School:White Ed
- Elementary School:Camelot
Features / Amenities
- Total Sq. Ft.:1,462
- Interior Features:One Living Area, Liv/Din Combo
- Fireplace(s): Not Applicable
- Floor:Ceramic Tile
- Inclusions:Ceiling Fans, Washer Connection, Dryer Connection
- Master Bath Features:Shower Only
- Cooling:One Central
- Heating Fuel:Electric
- Heating:Central
- Master:12x11
- Bedroom 2:11x11
- Bedroom 3:11x11
- Bedroom 4:11x10
- Family Room:15x14
- Kitchen:8x10
Architecture
- Bedrooms:4
- Bathrooms:2
- Year Built:1968
- Stories:1
- Style:One Story, Contemporary
- Roof:Heavy Composition
- Foundation:Slab
- Parking:None/Not Applicable
Property Features
- Neighborhood Amenities:None
- Water/Sewer:Water System, Sewer System
Tax and Financial Info
- Proposed Terms:Conventional, FHA, VA, 1st Seller Carry, 2nd Seller Carry, Cash
- Total Tax:5003.89
4 BD | 2 BA | 1,462 SqFt
© 2025 Lone Star Real Estate. All rights reserved. The data relating to real estate for sale on this web site comes in part from the Internet Data Exchange Program of Lone Star Real Estate. Information provided is for viewer's personal, non-commercial use and may not be used for any purpose other than to identify prospective properties the viewer may be interested in purchasing. Information provided is deemed reliable but not guaranteed. Listing Courtesy of Phillip Lopez with Real Broker, LLC.

