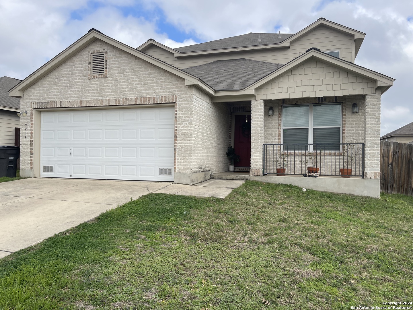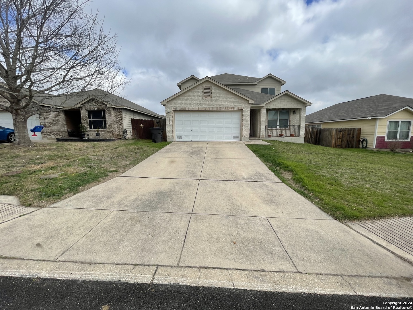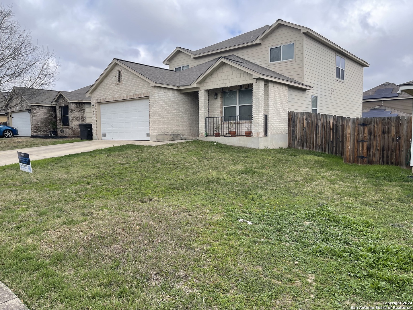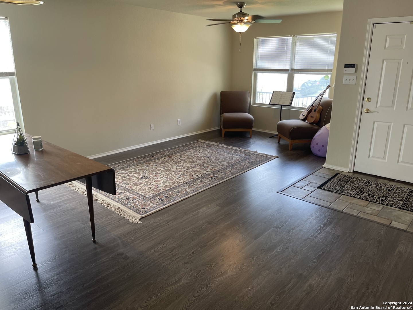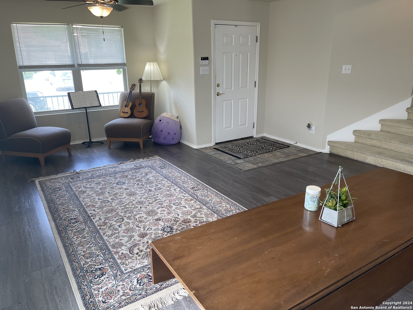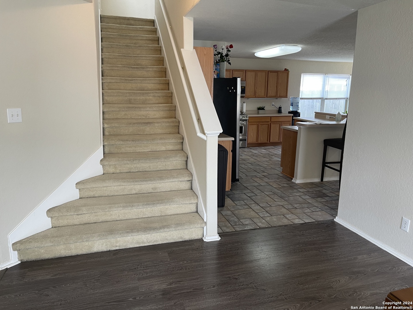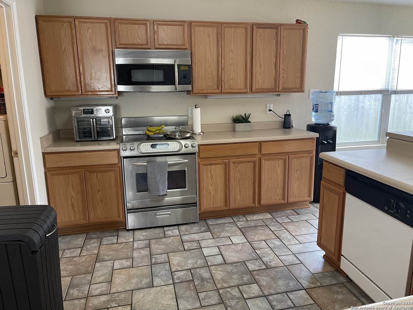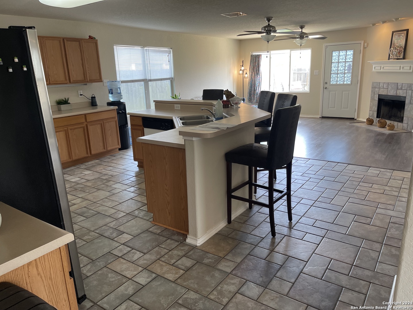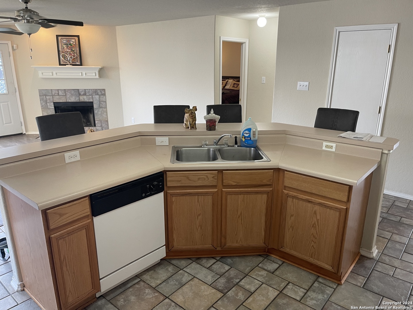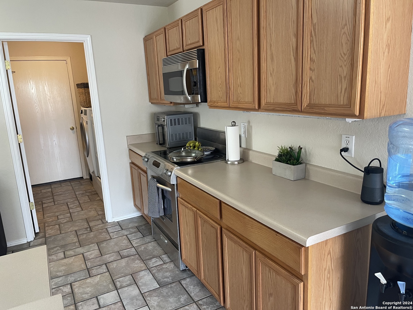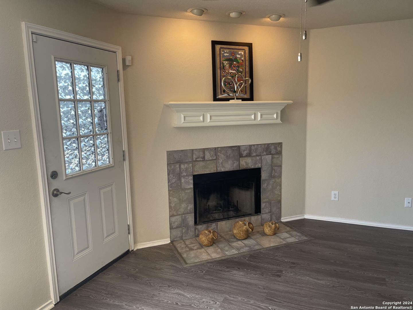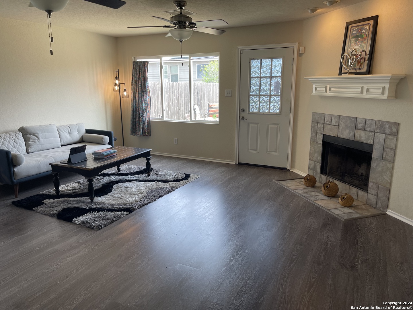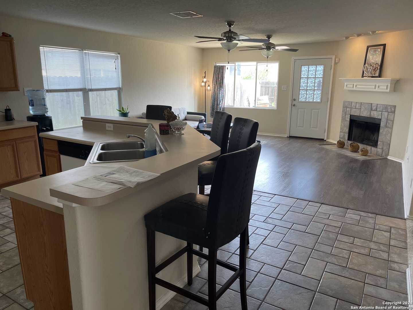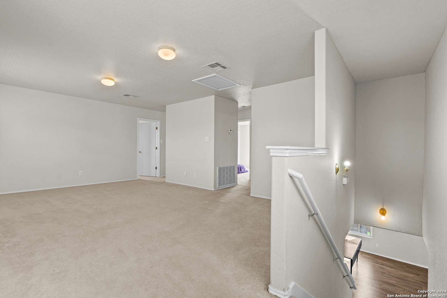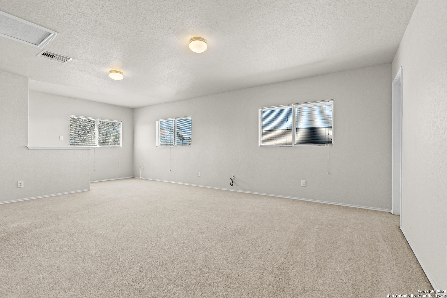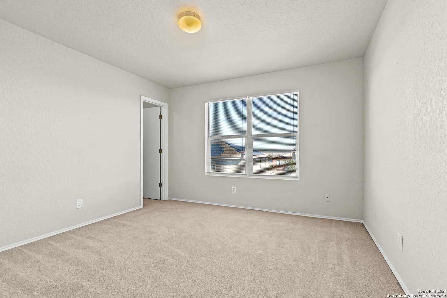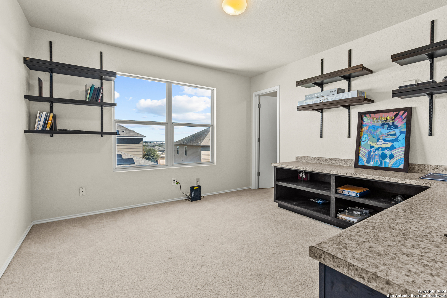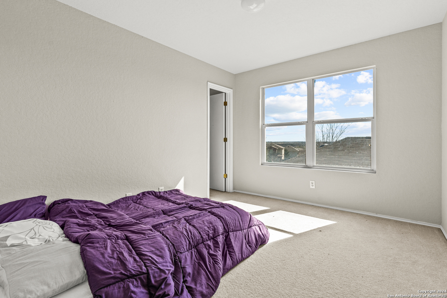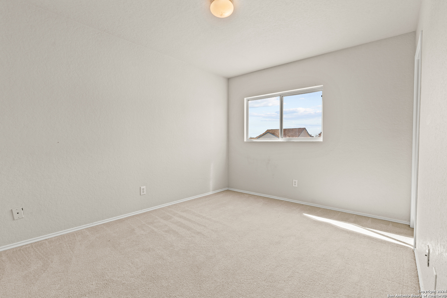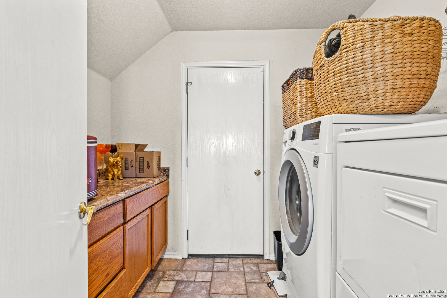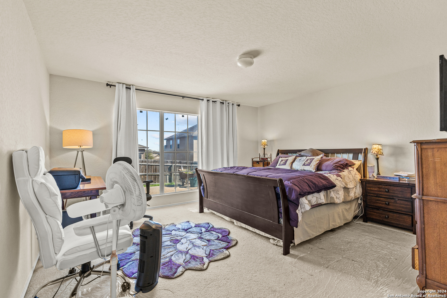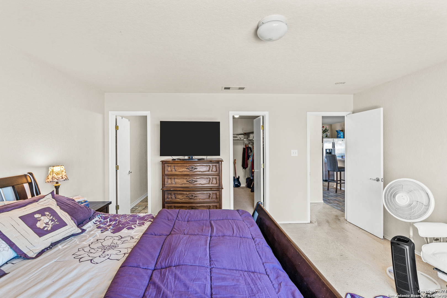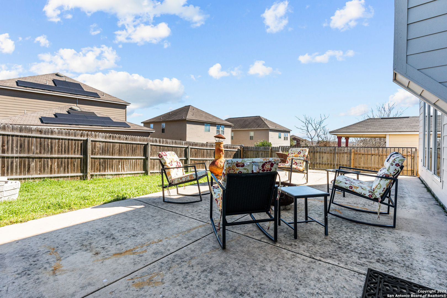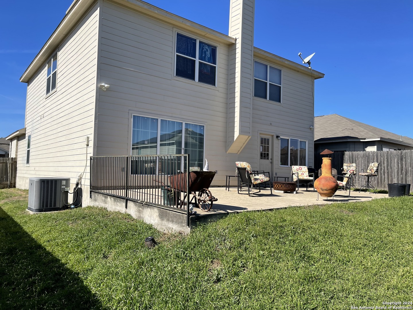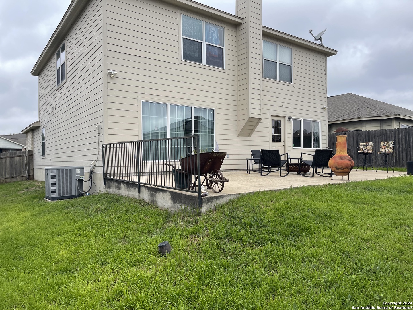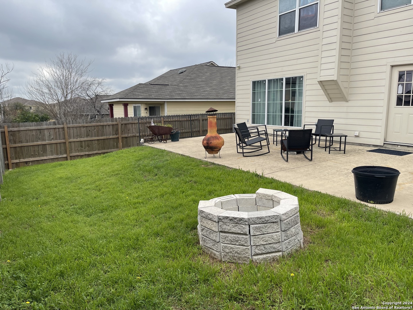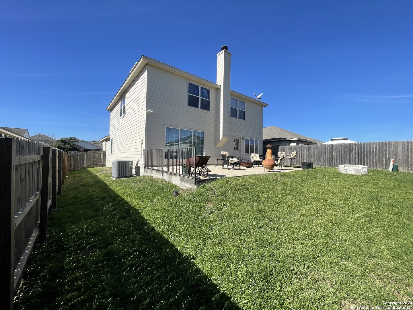Property Details
BAJO LUNA
San Antonio, TX 78223
$289,000
4 BD | 3 BA |
Property Description
MASTER BEDROOM DOWNSTAIRS! ALL OTHER BEDROOMS UPSTAIRS! 5 Bedrooms! Beautiful Armadillo Built home with large island kitchen oversees living area, formal dining, fireplace and a perfect view to the outside large patio! Kitchen includes stainless steel appliances, island breakfast bar and lots of spacious cabinets plus laundry room. High ceilings, fans, tile and wood laminate floors plus master downstairs. Upstairs includes 4 bedrooms and a large game room with lots of space. Oversized backyard, oversized patio slab (the width of the home) great for entertaining, all enclosed within a large privacy fence. 2 car garage plus a large drive way for 2 additional cars completes the home. Minutes to Stinson-Mission Airport, Brooks City Base, South Park Mall, Randolph, Golf, Entertainment, shopping and Hwys 37, 35, 410, 281. Great Home Must See, Priced To Sell FAST!!!
-
Type: Residential Property
-
Year Built: 2003
-
Cooling: One Central
-
Heating: Central
-
Lot Size: 0.13 Acres
Property Details
- Status:Available
- Type:Residential Property
- MLS #:1753665
- Year Built:2003
- Sq. Feet:2,602
Community Information
- Address:7414 BAJO LUNA San Antonio, TX 78223
- County:Bexar
- City:San Antonio
- Subdivision:MONTE VIEJO SUB
- Zip Code:78223
School Information
- School System:East Central I.S.D
- High School:East Central
- Middle School:Legacy
- Elementary School:Highland Forest
Features / Amenities
- Total Sq. Ft.:2,602
- Interior Features:Three Living Area, Liv/Din Combo, Eat-In Kitchen, Island Kitchen, Breakfast Bar, Walk-In Pantry, Study/Library, Media Room, Utility Room Inside, High Ceilings, Open Floor Plan, High Speed Internet, Walk in Closets
- Fireplace(s): One, Living Room, Wood Burning
- Floor:Carpeting, Ceramic Tile, Laminate
- Inclusions:Ceiling Fans, Washer Connection, Dryer Connection, Microwave Oven, Stove/Range, Disposal, Dishwasher, Ice Maker Connection, Vent Fan, Smoke Alarm, Security System (Owned), Electric Water Heater
- Master Bath Features:Shower Only, Single Vanity
- Exterior Features:Patio Slab, Privacy Fence, Double Pane Windows
- Cooling:One Central
- Heating Fuel:Electric
- Heating:Central
- Master:15x15
- Bedroom 2:13x12
- Bedroom 3:13x12
- Bedroom 4:12x10
- Dining Room:15x11
- Family Room:18x16
- Kitchen:18x15
Architecture
- Bedrooms:4
- Bathrooms:3
- Year Built:2003
- Stories:2
- Style:Two Story
- Roof:Composition
- Foundation:Slab
- Parking:Two Car Garage
Property Features
- Neighborhood Amenities:Park/Playground, Sports Court, Basketball Court
- Water/Sewer:Water System, Sewer System, City
Tax and Financial Info
- Proposed Terms:Conventional, FHA, VA, Cash, Investors OK
- Total Tax:6553.22
4 BD | 3 BA | 2,602 SqFt
© 2024 Lone Star Real Estate. All rights reserved. The data relating to real estate for sale on this web site comes in part from the Internet Data Exchange Program of Lone Star Real Estate. Information provided is for viewer's personal, non-commercial use and may not be used for any purpose other than to identify prospective properties the viewer may be interested in purchasing. Information provided is deemed reliable but not guaranteed. Listing Courtesy of Hector Mendes with San Antonio Elite Realty.

