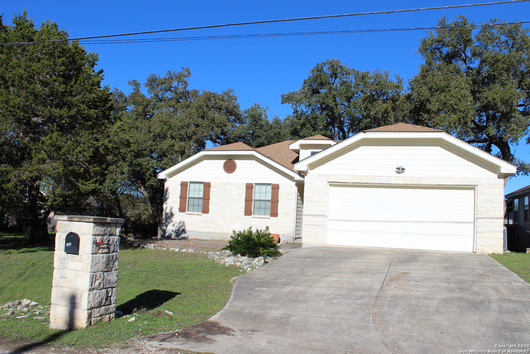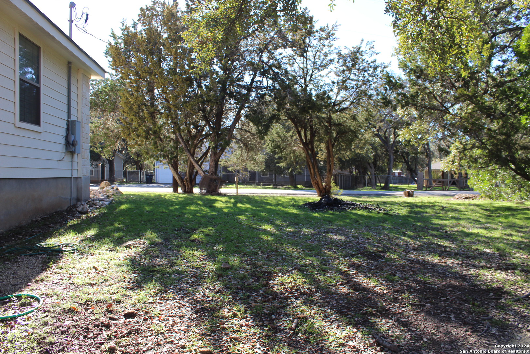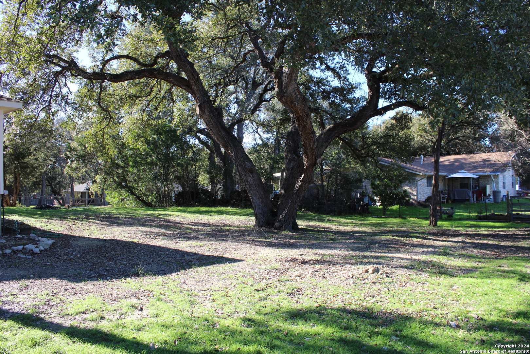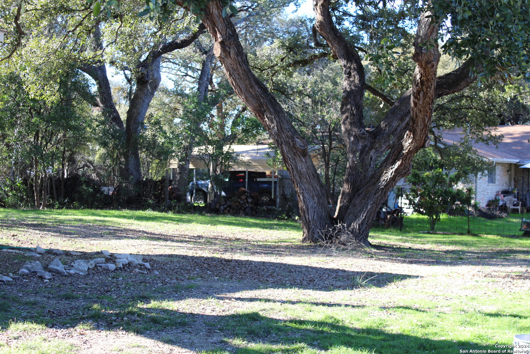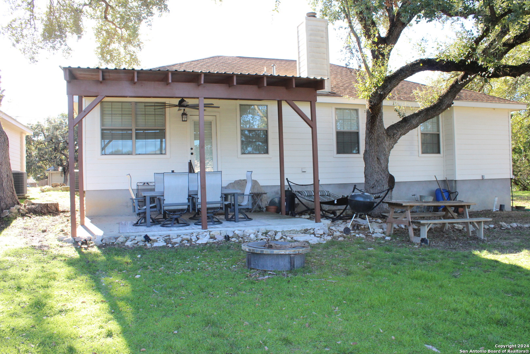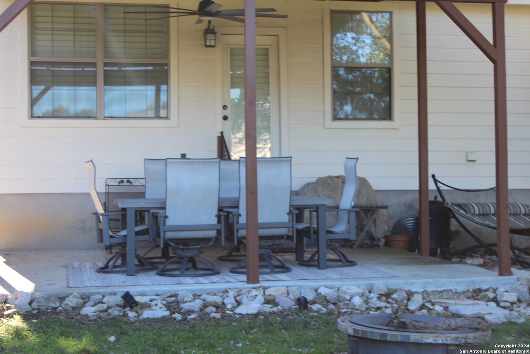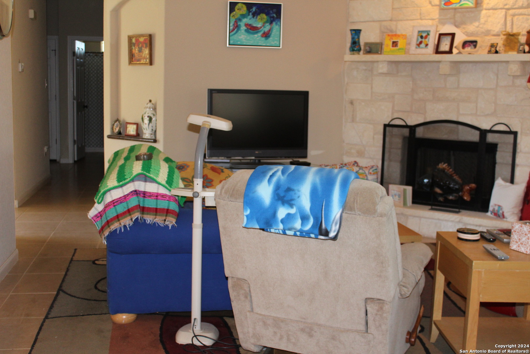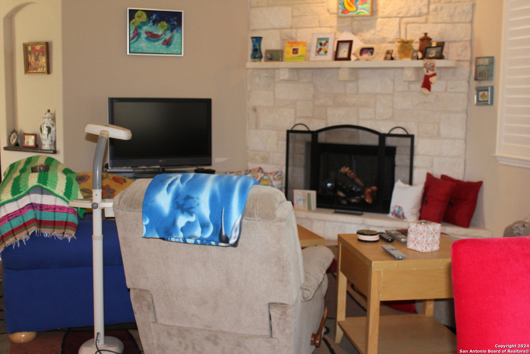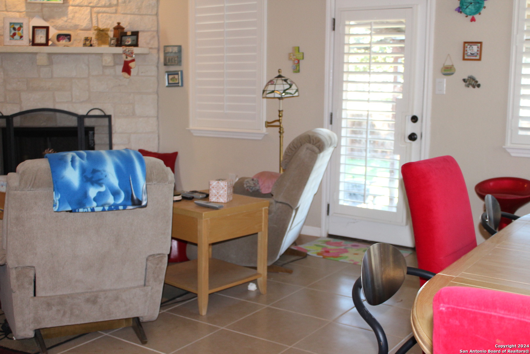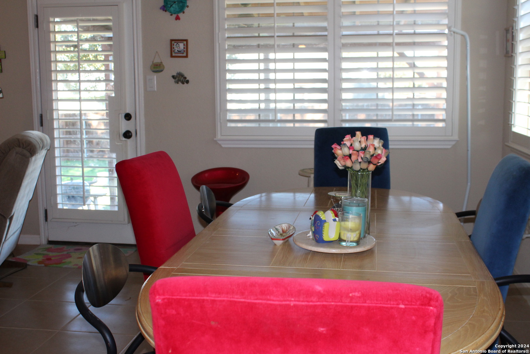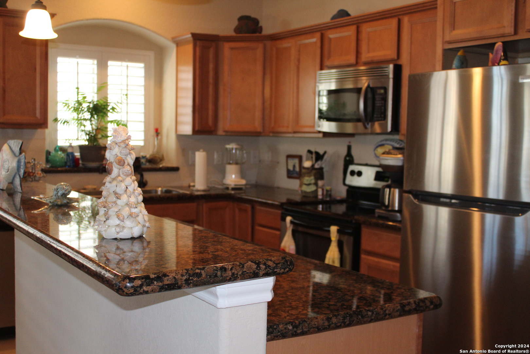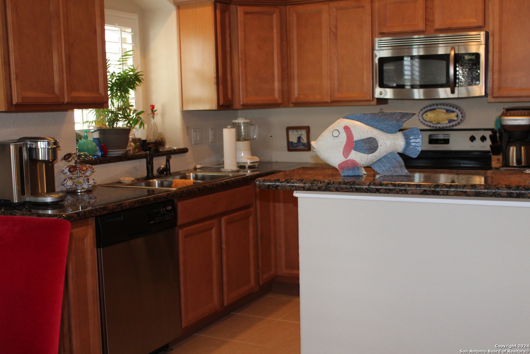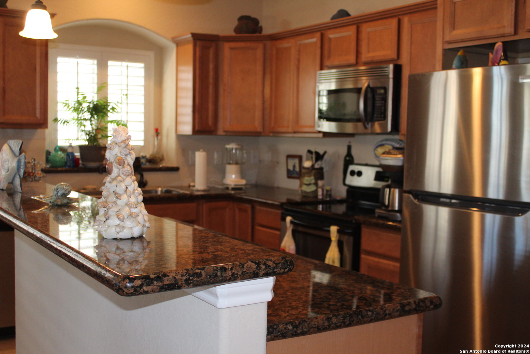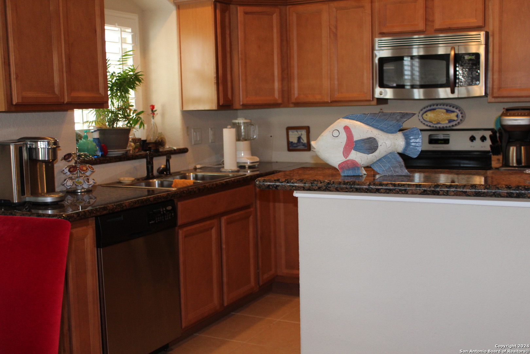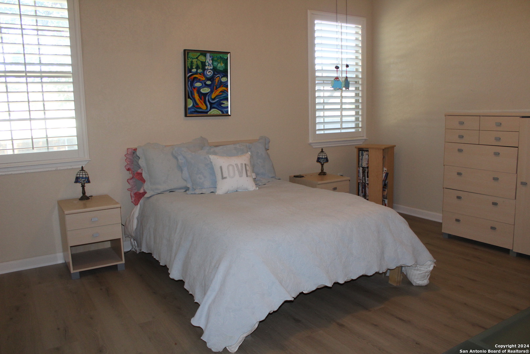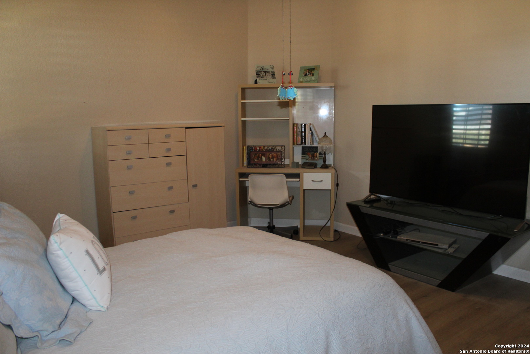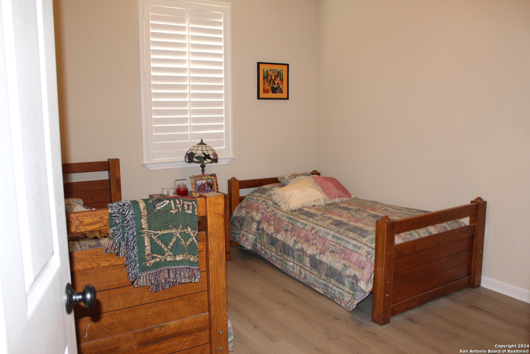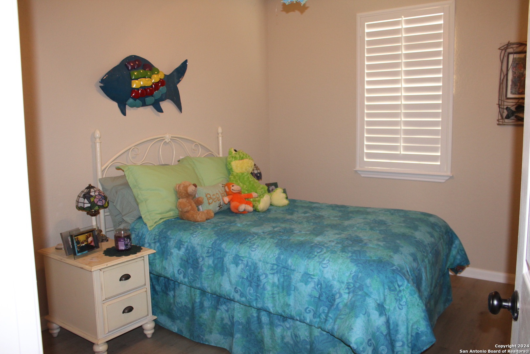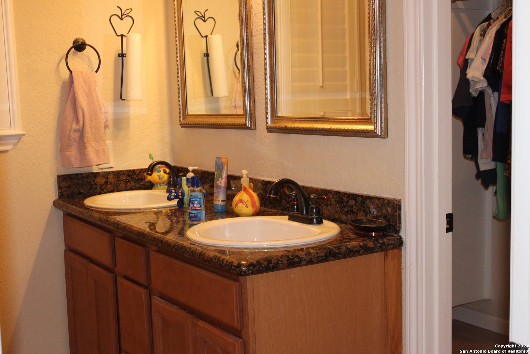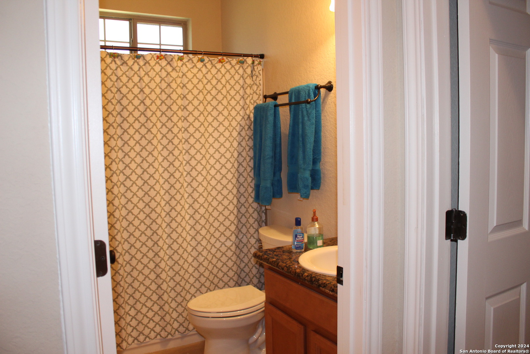Property Details
LOOKOUT DR
Canyon Lake, TX 78133
$399,000
3 BD | 2 BA |
Property Description
This property sounds charming and well-maintained, with several attractive features. The presence of two level lots with beautiful, large oak trees not only adds to the aesthetics but also provides a sense of privacy in the backyard, especially with the addition of a covered patio for outdoor gatherings and entertainment. The fact that it has been used as a weekend home and well cared for suggests that it's in good condition and ready for immediate enjoyment by its new owners. Its proximity to the community park and pool, along with being situated between two boat ramps, adds to its appeal. Access to these amenities and being part of a great neighborhood can be significant selling points. The inclusion of a house full of furniture (excluding personal items) and outdoor furniture could be an enticing bonus for potential buyers. It might appeal to those looking for a move-in ready home or for individuals interested in a second home without the hassle of furnishing it themselves. Overall, this property seems to offer a blend of comfort, convenience, outdoor appeal, and a welcoming neighborhood environment, making it an attractive option for buyers seeking a cozy and ready-to-enjoy home. PRICE REDUCED. GET IT SOLD
-
Type: Residential Property
-
Year Built: 2008
-
Cooling: One Central
-
Heating: Central,1 Unit
-
Lot Size: 0.17 Acres
Property Details
- Status:Available
- Type:Residential Property
- MLS #:1742673
- Year Built:2008
- Sq. Feet:1,474
Community Information
- Address:741 LOOKOUT DR Canyon Lake, TX 78133
- County:Comal
- City:Canyon Lake
- Subdivision:CANYON LAKE HILLS 1
- Zip Code:78133
School Information
- School System:Comal
- High School:Canyon Lake
- Middle School:Mountain Valley
- Elementary School:STARTZVILLE
Features / Amenities
- Total Sq. Ft.:1,474
- Interior Features:One Living Area, Breakfast Bar, Open Floor Plan, Cable TV Available, High Speed Internet, Laundry in Kitchen, Walk in Closets
- Fireplace(s): One, Living Room, Wood Burning
- Floor:Ceramic Tile, Laminate
- Inclusions:Ceiling Fans, Washer Connection, Dryer Connection, Cook Top, Built-In Oven, Microwave Oven, Refrigerator, Dishwasher, Water Softener (owned), Private Garbage Service
- Master Bath Features:Tub/Shower Combo, Double Vanity
- Cooling:One Central
- Heating Fuel:Electric
- Heating:Central, 1 Unit
- Kitchen:8x15
Architecture
- Bedrooms:3
- Bathrooms:2
- Year Built:2008
- Stories:1
- Style:One Story
- Roof:Composition
- Foundation:Slab
- Parking:One Car Garage
Property Features
- Lot Dimensions:120x125
- Neighborhood Amenities:Pool, Tennis, Park/Playground, Boat Ramp
- Water/Sewer:Septic
Tax and Financial Info
- Proposed Terms:Conventional, Cash
- Total Tax:5052.51
3 BD | 2 BA | 1,474 SqFt
© 2024 Lone Star Real Estate. All rights reserved. The data relating to real estate for sale on this web site comes in part from the Internet Data Exchange Program of Lone Star Real Estate. Information provided is for viewer's personal, non-commercial use and may not be used for any purpose other than to identify prospective properties the viewer may be interested in purchasing. Information provided is deemed reliable but not guaranteed. Listing Courtesy of Donna Renken with Keller Williams Heritage.

