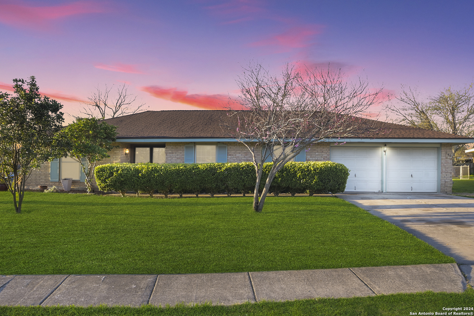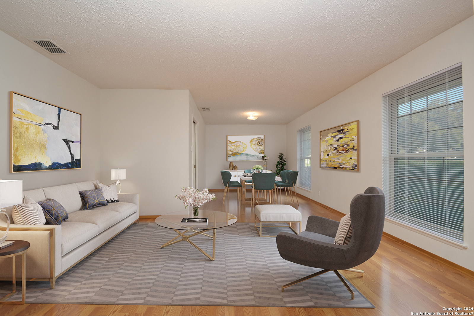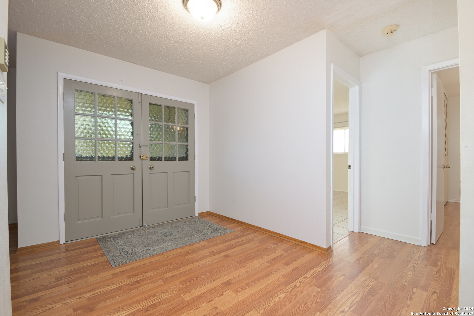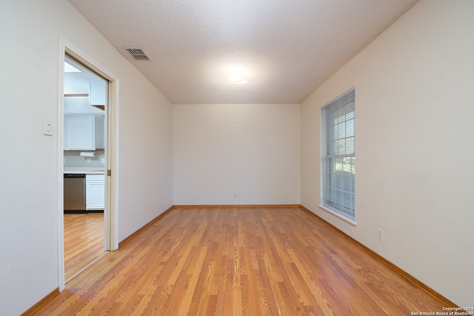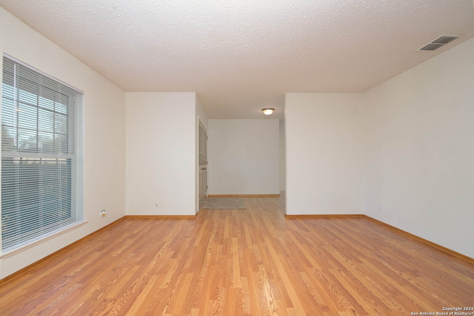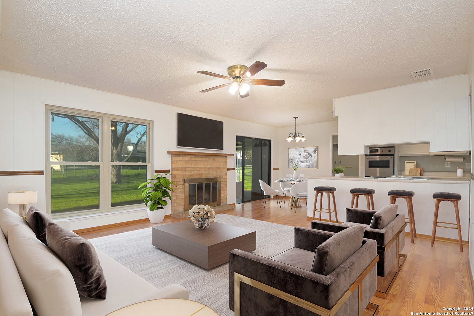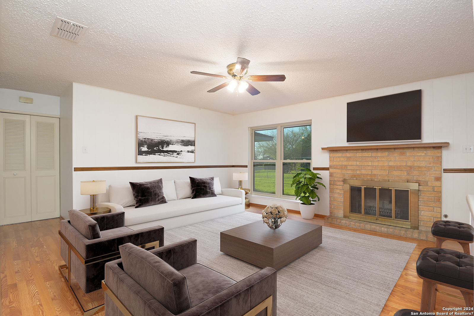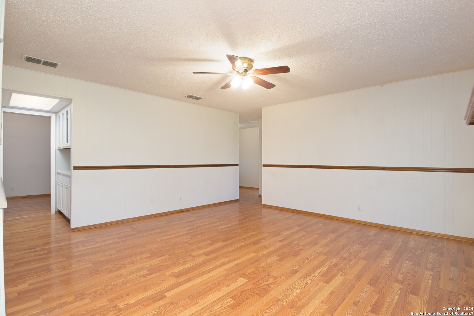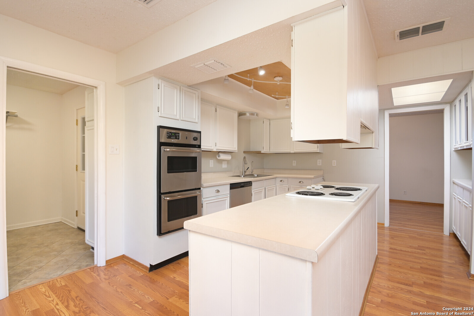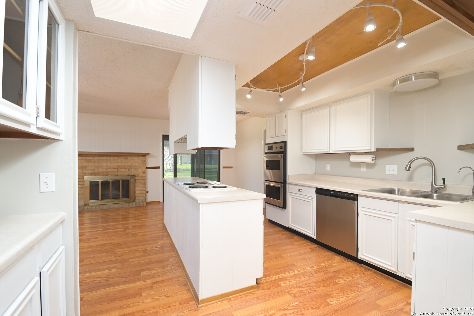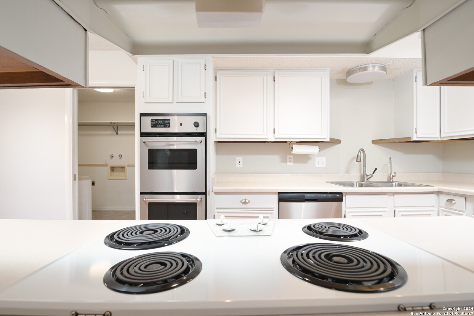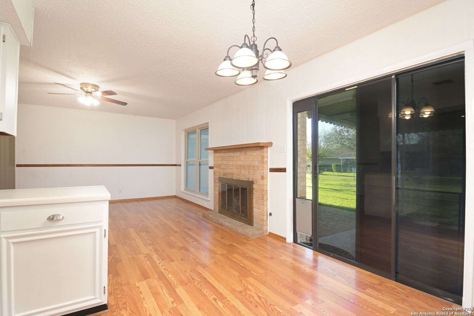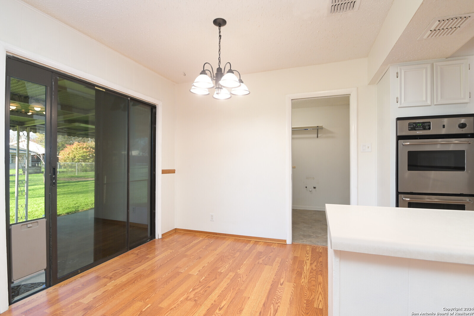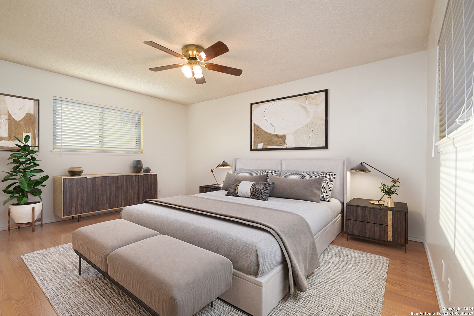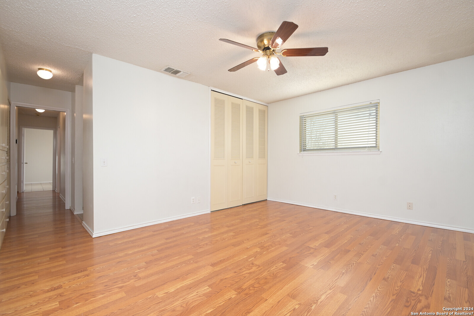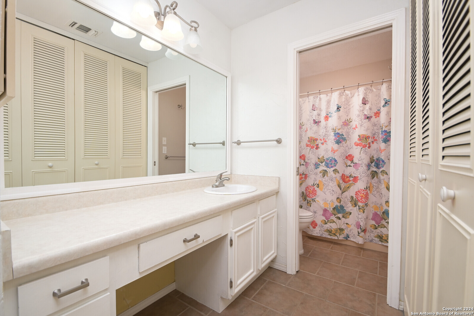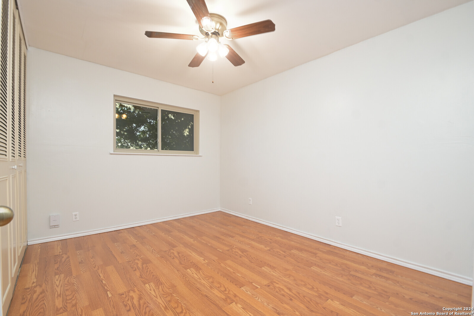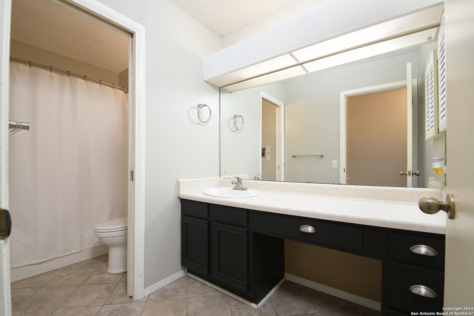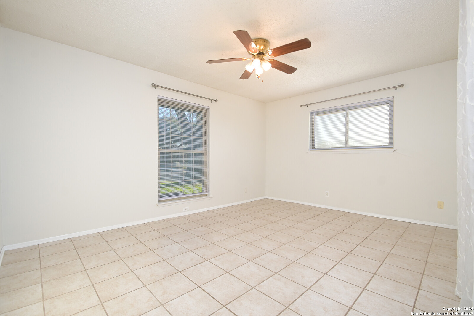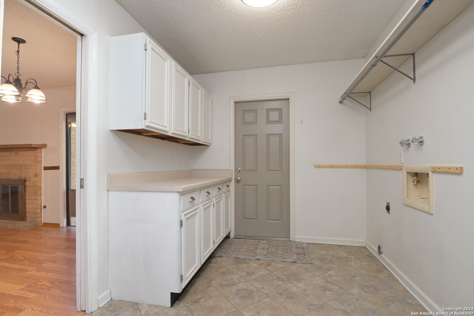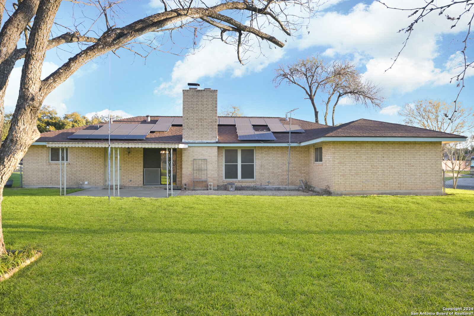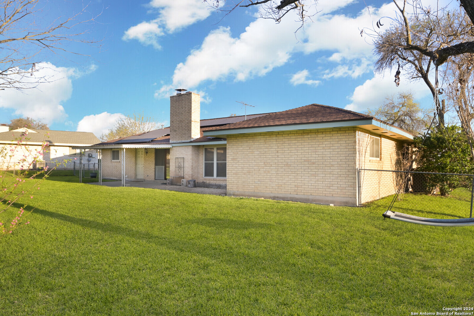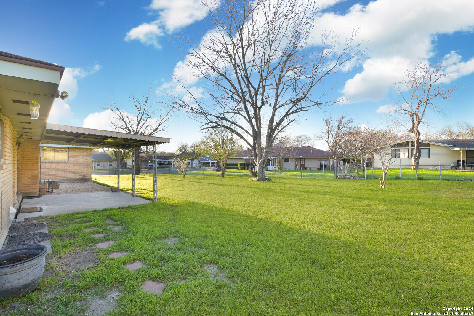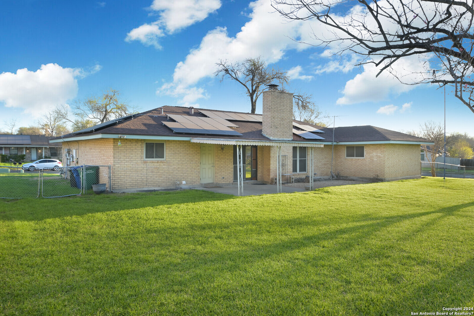Property Details
CASTLE TRAIL DR
San Antonio, TX 78218
$260,000
3 BD | 2 BA |
Property Description
Welcome to your dream home in Northeast San Antonio! This charming one-story abode boasts everything you've been searching for and more. Nestled on a generous corner lot, this residence offers both space and serenity, perfect for your needs. Step inside to discover a warm and inviting ambiance, with 1,957 square feet of meticulously designed living space. The layout features three cozy bedrooms and two stylish bathrooms, providing ample room for relaxation and rejuvenation. Entertain guests in the elegant formal dining room, where cherished memories will be made over delicious meals and lively conversations. The heart of the home awaits in the well-appointed kitchen, complete with ample storage space for all your culinary delights. After a long day, retreat to the spacious backyard, where endless possibilities await. From summer barbecues to tranquil evenings under the stars, this outdoor sanctuary is sure to become your favorite spot to unwind and enjoy the beauty of nature. Convenience meets comfort with a convenient two-car garage, ensuring easy parking and storage solutions for your vehicles and belongings. Don't miss your chance to call this Northeast San Antonio gem your own. Schedule a showing today and make your homeownership dreams come true!
-
Type: Residential Property
-
Year Built: 1968
-
Cooling: One Central
-
Heating: Central
-
Lot Size: 0.32 Acres
Property Details
- Status:Contract Pending
- Type:Residential Property
- MLS #:1755277
- Year Built:1968
- Sq. Feet:1,957
Community Information
- Address:7403 CASTLE TRAIL DR San Antonio, TX 78218
- County:Bexar
- City:San Antonio
- Subdivision:CAMELOT I
- Zip Code:78218
School Information
- School System:North East I.S.D
- High School:Roosevelt
- Middle School:White Ed
- Elementary School:Camelot
Features / Amenities
- Total Sq. Ft.:1,957
- Interior Features:Two Living Area, Liv/Din Combo, Separate Dining Room, Eat-In Kitchen, Utility Room Inside, 1st Floor Lvl/No Steps, Cable TV Available, High Speed Internet, All Bedrooms Downstairs, Laundry Room
- Fireplace(s): Not Applicable
- Floor:Ceramic Tile, Laminate
- Inclusions:Ceiling Fans, Washer Connection, Dryer Connection
- Master Bath Features:Tub/Shower Combo
- Cooling:One Central
- Heating Fuel:Electric
- Heating:Central
- Master:11x15
- Bedroom 2:11x15
- Bedroom 3:10x12
- Dining Room:13x10
- Family Room:15x11
- Kitchen:13x16
Architecture
- Bedrooms:3
- Bathrooms:2
- Year Built:1968
- Stories:1
- Style:One Story
- Roof:Composition
- Foundation:Slab
- Parking:Two Car Garage
Property Features
- Neighborhood Amenities:None
- Water/Sewer:Water System, Sewer System, City
Tax and Financial Info
- Proposed Terms:Conventional, FHA, VA, Cash
- Total Tax:5934.85
3 BD | 2 BA | 1,957 SqFt
© 2024 Lone Star Real Estate. All rights reserved. The data relating to real estate for sale on this web site comes in part from the Internet Data Exchange Program of Lone Star Real Estate. Information provided is for viewer's personal, non-commercial use and may not be used for any purpose other than to identify prospective properties the viewer may be interested in purchasing. Information provided is deemed reliable but not guaranteed. Listing Courtesy of Daniel Lozano with eXp Realty.

