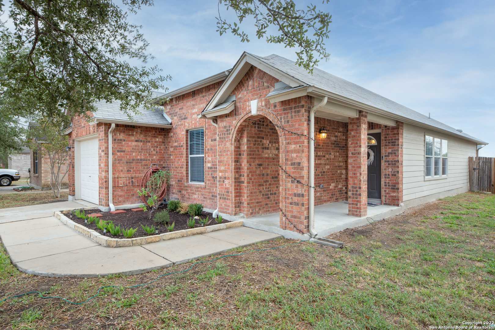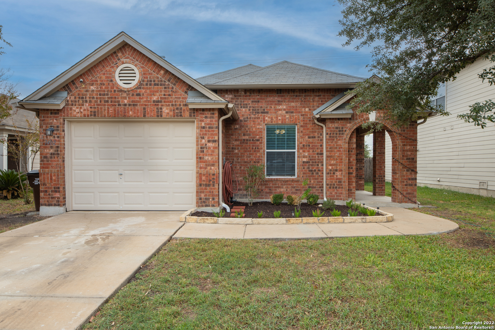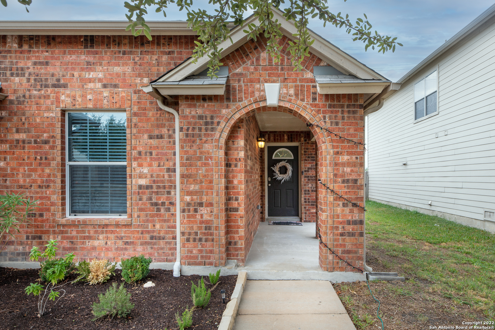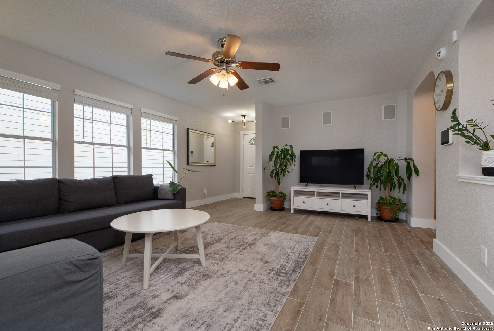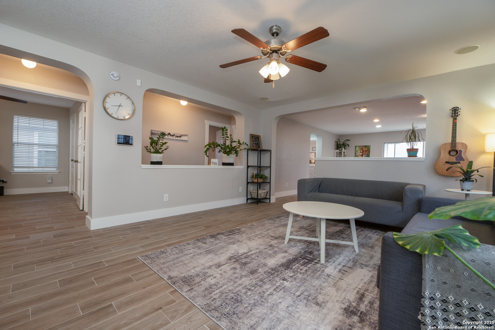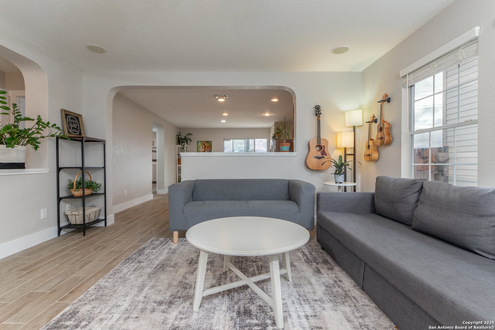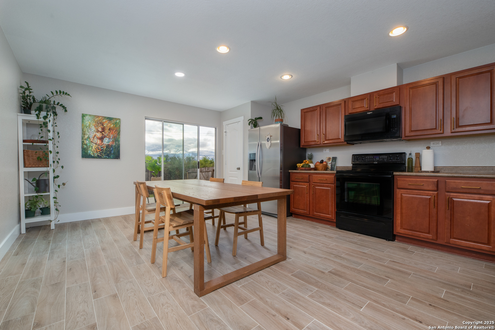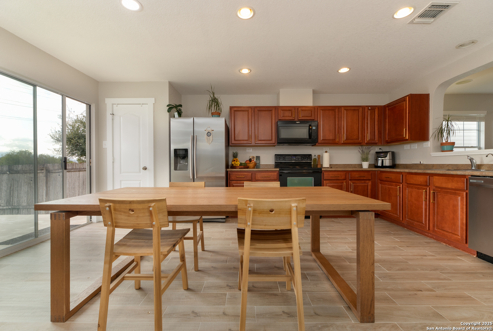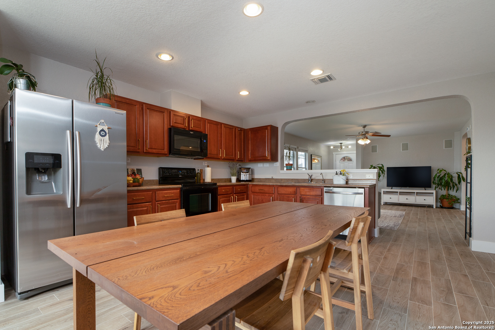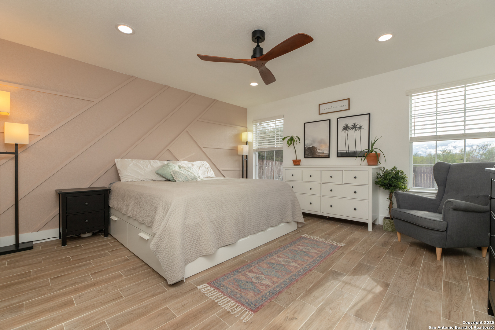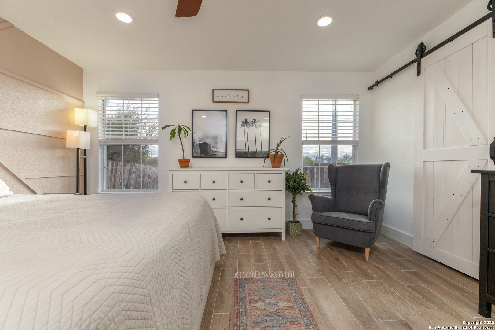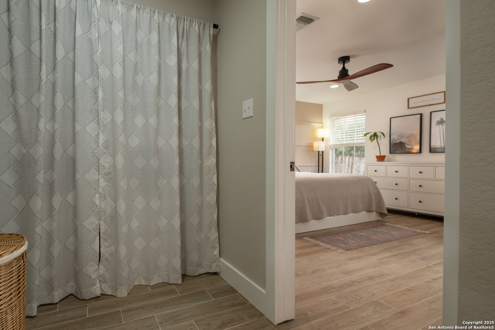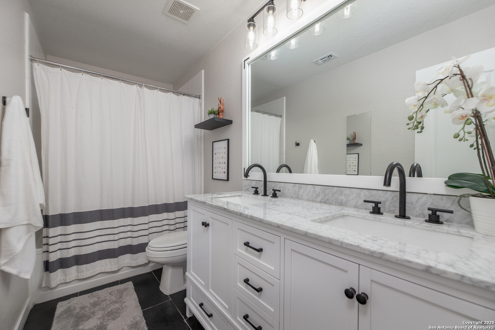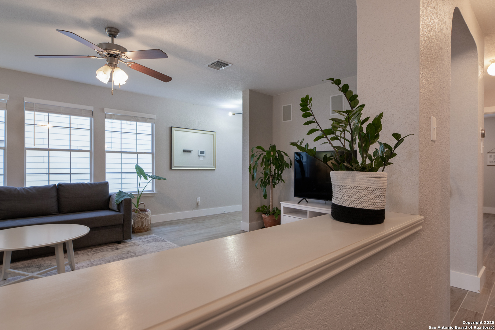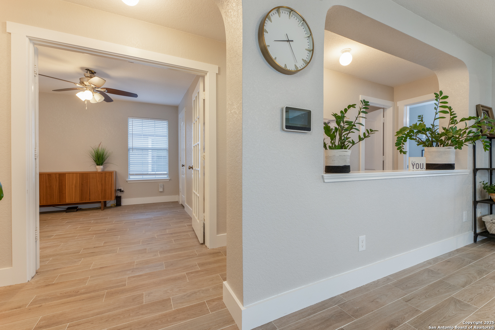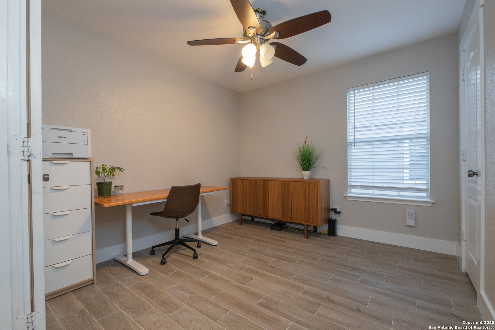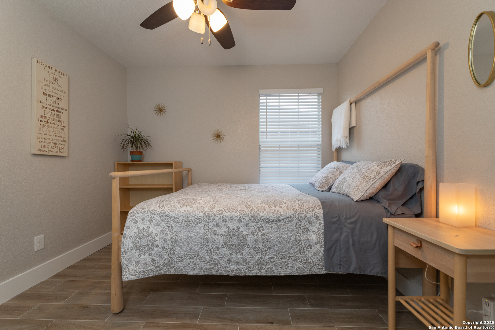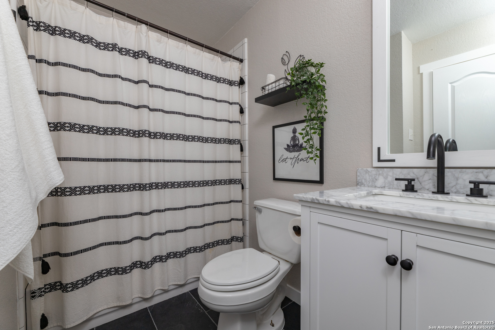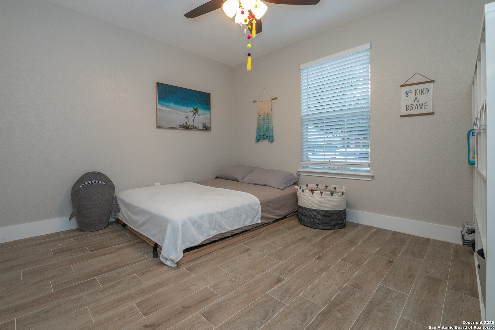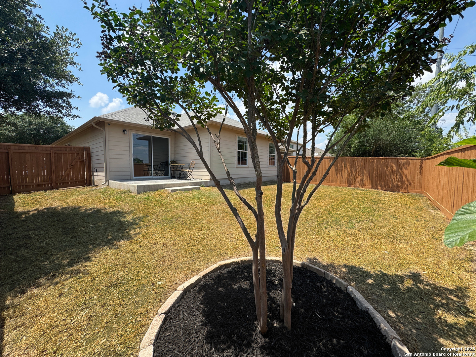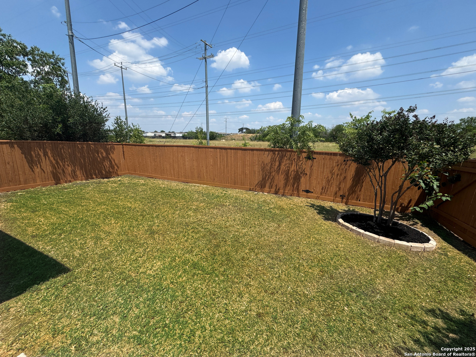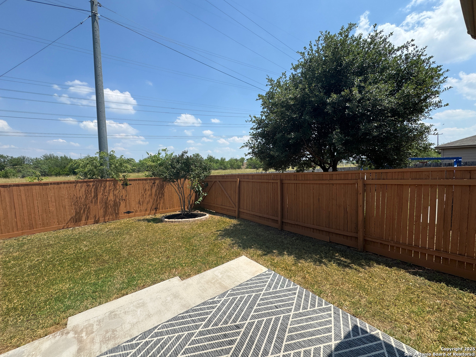Property Details
CORTLAND OAK
San Antonio, TX 78254
$265,000
4 BD | 2 BA |
Property Description
This home offers a rare opportunity for buyers to assume an existing FHA loan with an exceptionally low fixed interest rate. Beyond the financing, this beautifully updated home backs to a green easement with direct access to Culebra Creek Park. With no rear neighbors, you'll love the privacy and easy access to nature for walking, jogging, or biking right out your back gate. Inside, you'll find new tile flooring and wood baseboards throughout. Both bathrooms are stylishly remodeled with fresh tile and quartz-topped vanities. Lighting and fans have been upgraded for a clean, modern feel. The layout offers comfort and flexibility - all bedrooms are separated, and the office with a closet can easily become a fourth bedroom. The open-concept living area flows into a bright kitchen and out to the backyard through sliding glass doors. From here, enjoy stunning sunrises and 180-degree views of fireworks on the Fourth of July and New Year's Eve. Community pool, playground, and basketball court are just a short walk away.
-
Type: Residential Property
-
Year Built: 2009
-
Cooling: One Central
-
Heating: Central
-
Lot Size: 0.12 Acres
Property Details
- Status:Available
- Type:Residential Property
- MLS #:1869594
- Year Built:2009
- Sq. Feet:1,590
Community Information
- Address:7402 CORTLAND OAK San Antonio, TX 78254
- County:Bexar
- City:San Antonio
- Subdivision:MEADOWS AT BRIDGEWOOD
- Zip Code:78254
School Information
- School System:Northside
- High School:Taft
- Middle School:Jefferson Jr High
- Elementary School:Ward
Features / Amenities
- Total Sq. Ft.:1,590
- Interior Features:One Living Area, Eat-In Kitchen, Study/Library, 1st Floor Lvl/No Steps, Open Floor Plan, All Bedrooms Downstairs, Laundry Main Level, Walk in Closets, Attic - Pull Down Stairs
- Fireplace(s): Not Applicable
- Floor:Ceramic Tile
- Inclusions:Ceiling Fans, Washer Connection, Dryer Connection, Washer, Dryer, Cook Top, Microwave Oven, Stove/Range, Refrigerator, Disposal, Dishwasher, Water Softener (owned), Smoke Alarm, Pre-Wired for Security, Electric Water Heater, Carbon Monoxide Detector, Private Garbage Service
- Master Bath Features:Tub/Shower Combo, Double Vanity, Garden Tub
- Exterior Features:Patio Slab, Privacy Fence, Double Pane Windows, Has Gutters, Mature Trees
- Cooling:One Central
- Heating Fuel:Electric
- Heating:Central
- Master:14x14
- Bedroom 2:10x10
- Bedroom 3:10x11
- Bedroom 4:10x10
- Kitchen:18x12
- Office/Study:10x10
Architecture
- Bedrooms:4
- Bathrooms:2
- Year Built:2009
- Stories:1
- Style:One Story
- Roof:Composition
- Foundation:Slab
- Parking:One Car Garage
Property Features
- Lot Dimensions:5,186
- Neighborhood Amenities:Pool, Clubhouse, Park/Playground, Basketball Court
- Water/Sewer:Water System
Tax and Financial Info
- Proposed Terms:Conventional, FHA, VA, Cash, Assumption w/Qualifying
- Total Tax:4591
4 BD | 2 BA | 1,590 SqFt
© 2025 Lone Star Real Estate. All rights reserved. The data relating to real estate for sale on this web site comes in part from the Internet Data Exchange Program of Lone Star Real Estate. Information provided is for viewer's personal, non-commercial use and may not be used for any purpose other than to identify prospective properties the viewer may be interested in purchasing. Information provided is deemed reliable but not guaranteed. Listing Courtesy of Luisa Condotta with Option One Real Estate.

