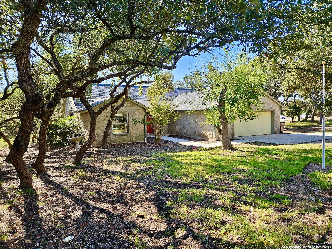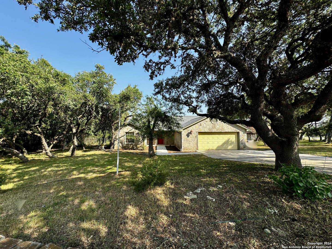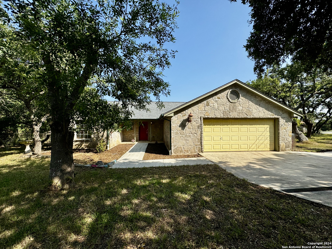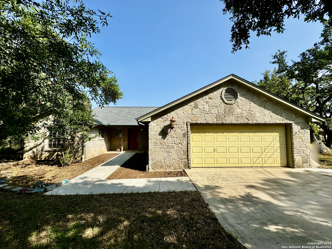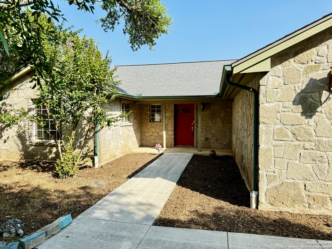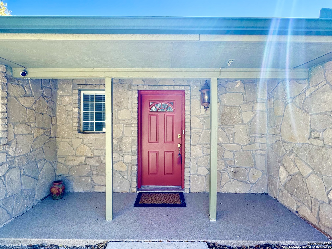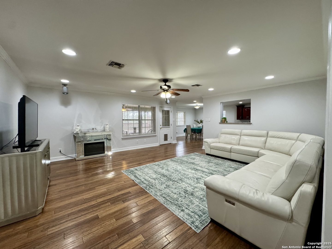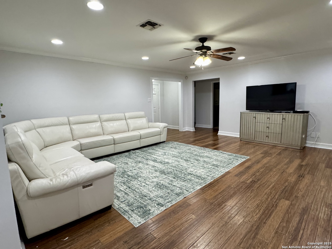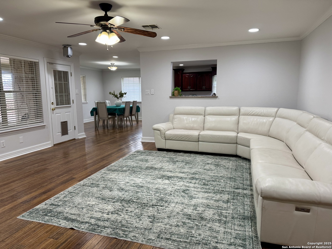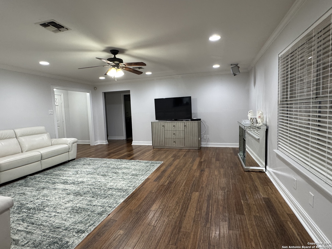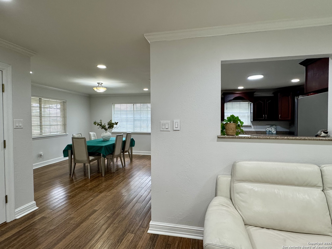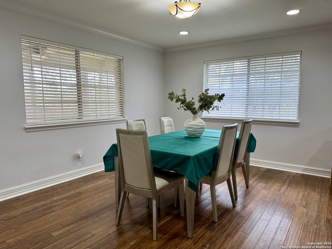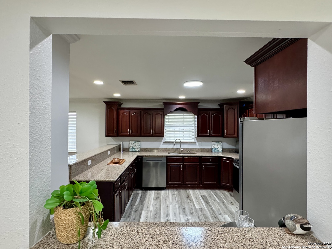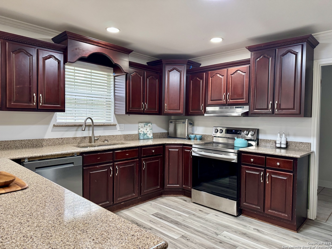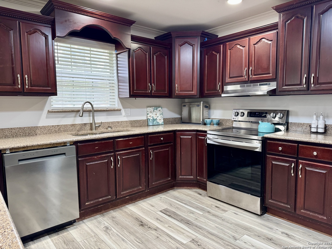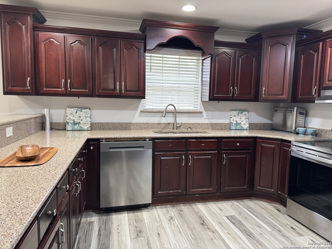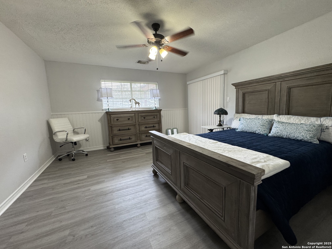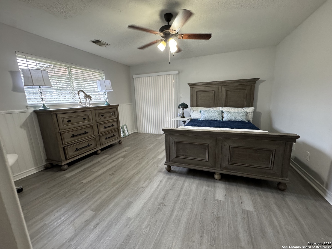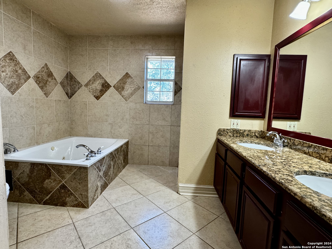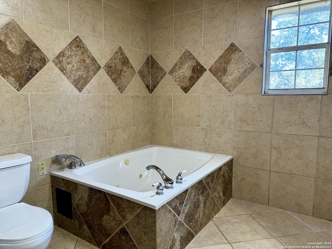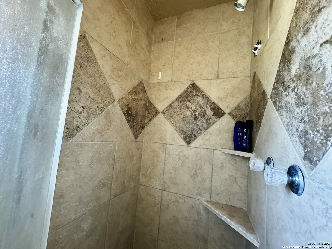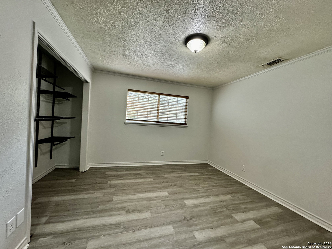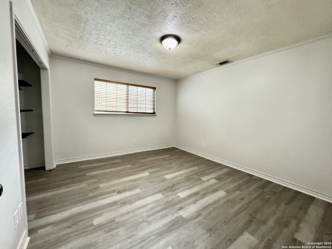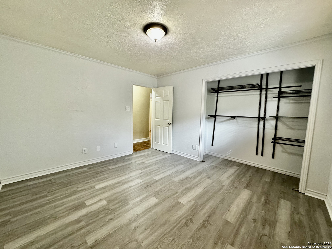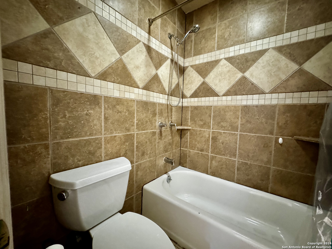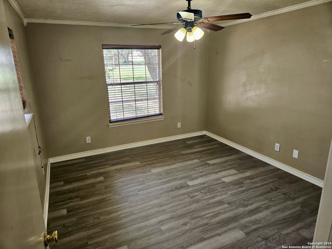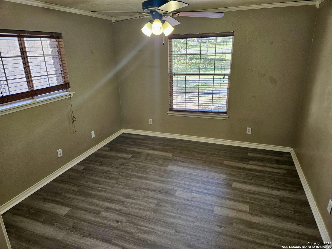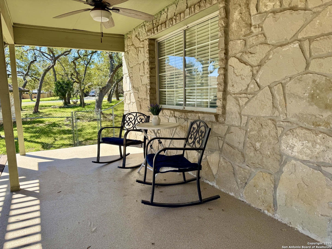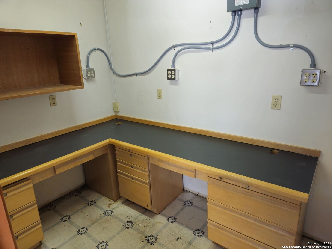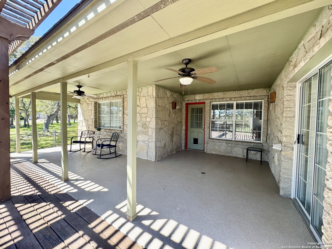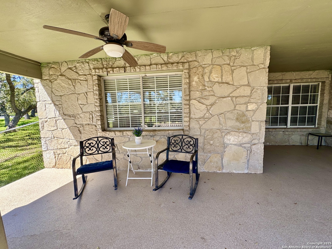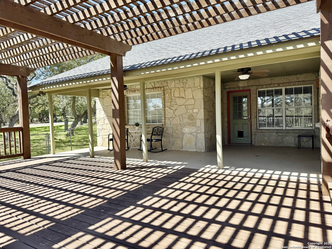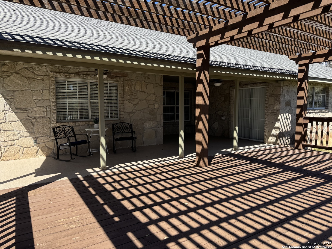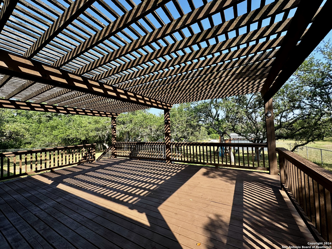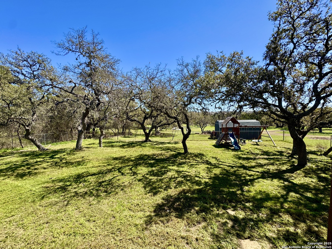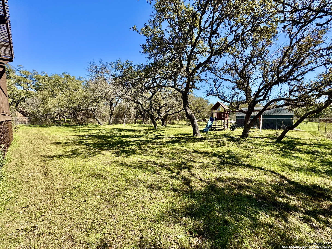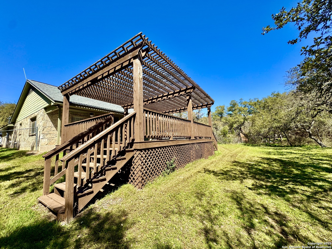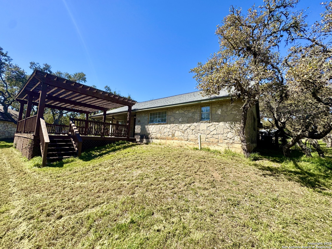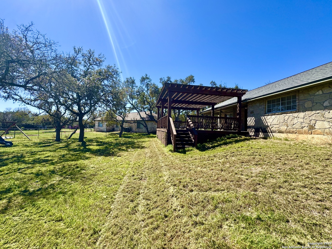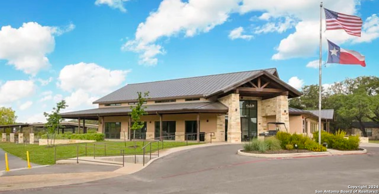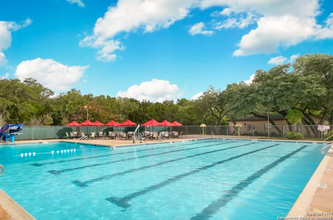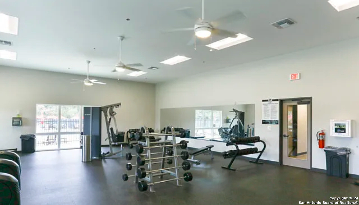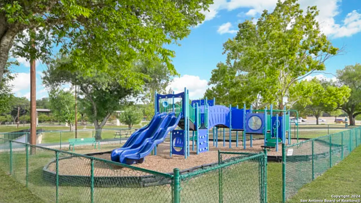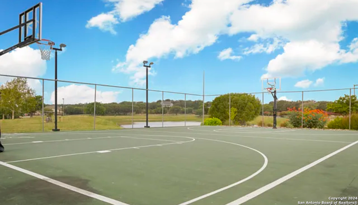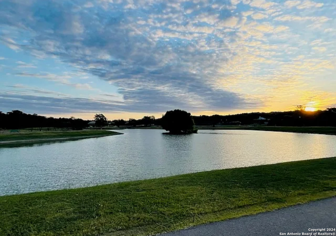Property Details
DEER CROSS LN
San Antonio, TX 78260
$419,000
3 BD | 3 BA |
Property Description
Single Story home in desired Timberwood Park! Exclusive 3 bed /2.5 bath w/ open floor plan with newly painted walls and new flooring throughout . Large living area with wood flooring, Separate dining area and large kitchen offers plenty of cabinets and granite counter tops. Large Spacious Primary bedroom with full bath, walk-in closet, and access to the back patio. Sizable secondary rooms! Outside, you'll love the large deck with pergola, overlooking a large backyard with a lot of mature oaks in front and back. Convenient office/work room in garage with built-ins. Large double car garage perfect for a workshop. Private access to neighborhood park which includes a new clubhouse, gym, basketball/tennis/volleyball courts, stocked fishing lake, swimming pool, youth swim team, and frequent community events including live music and movies. In Comal School District near the new Pieper Middle and High schools. **Recently replaced HVAC, Roof, and fresh painted concrete patios.**
-
Type: Residential Property
-
Year Built: 1993
-
Cooling: One Central
-
Heating: Central
-
Lot Size: 0.44 Acres
Property Details
- Status:Available
- Type:Residential Property
- MLS #:1848699
- Year Built:1993
- Sq. Feet:1,982
Community Information
- Address:740 DEER CROSS LN San Antonio, TX 78260
- County:Bexar
- City:San Antonio
- Subdivision:TIMBERWOOD PARK
- Zip Code:78260
School Information
- School System:Comal
- High School:Pieper
- Middle School:Pieper Ranch
- Elementary School:Timberwood Park
Features / Amenities
- Total Sq. Ft.:1,982
- Interior Features:One Living Area, Island Kitchen, Walk-In Pantry, Study/Library, Utility Room Inside, Open Floor Plan, Pull Down Storage, Walk in Closets
- Fireplace(s): Not Applicable
- Floor:Wood, Laminate, Stained Concrete
- Inclusions:Ceiling Fans, Washer Connection, Dryer Connection, Cook Top, Microwave Oven, Disposal, Dishwasher, Ice Maker Connection, Smoke Alarm, Security System (Owned), Electric Water Heater, Garage Door Opener, Plumb for Water Softener, Solid Counter Tops, Private Garbage Service
- Master Bath Features:Tub/Shower Separate, Double Vanity, Garden Tub
- Exterior Features:Covered Patio, Deck/Balcony, Chain Link Fence, Mature Trees
- Cooling:One Central
- Heating Fuel:Electric
- Heating:Central
- Master:18x14
- Bedroom 2:13x12
- Bedroom 3:14x12
- Dining Room:14x13
- Kitchen:14x12
Architecture
- Bedrooms:3
- Bathrooms:3
- Year Built:1993
- Stories:1
- Style:One Story, Traditional, Texas Hill Country
- Roof:Composition
- Foundation:Slab
- Parking:Two Car Garage
Property Features
- Lot Dimensions:110x198
- Neighborhood Amenities:Pool, Tennis, Clubhouse, Park/Playground, Jogging Trails, Sports Court
- Water/Sewer:Water System, Septic
Tax and Financial Info
- Proposed Terms:Conventional, FHA, VA, TX Vet, Cash
- Total Tax:3495
3 BD | 3 BA | 1,982 SqFt
© 2025 Lone Star Real Estate. All rights reserved. The data relating to real estate for sale on this web site comes in part from the Internet Data Exchange Program of Lone Star Real Estate. Information provided is for viewer's personal, non-commercial use and may not be used for any purpose other than to identify prospective properties the viewer may be interested in purchasing. Information provided is deemed reliable but not guaranteed. Listing Courtesy of Adolfo Trevino with 3D Realty & Property Management.

