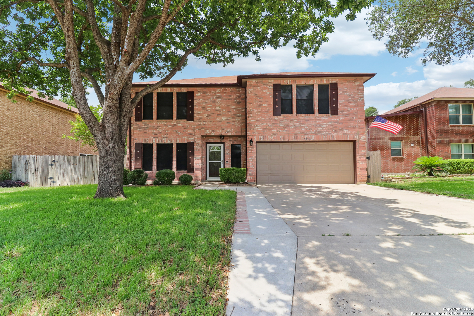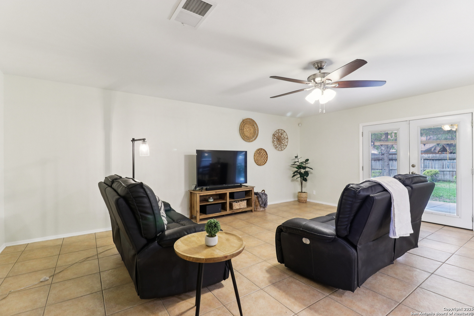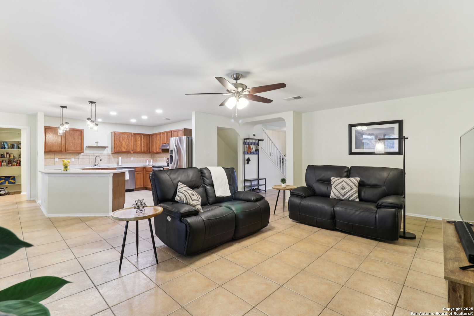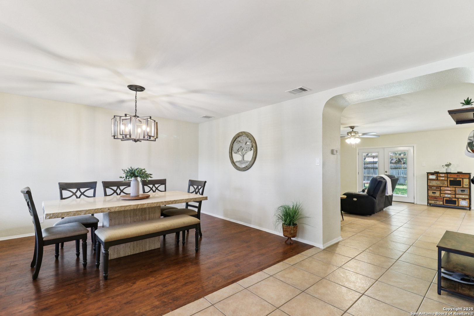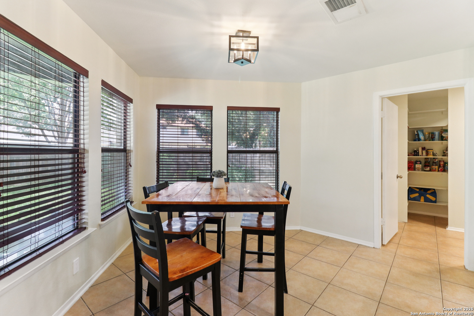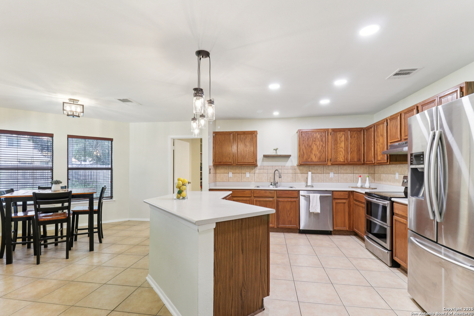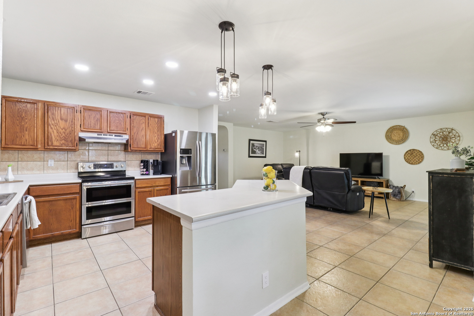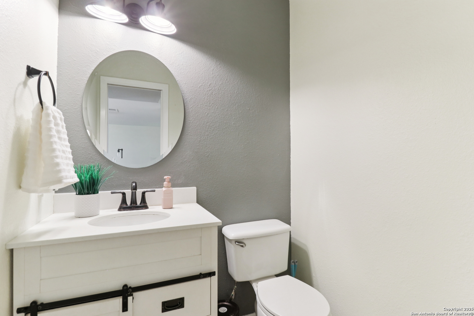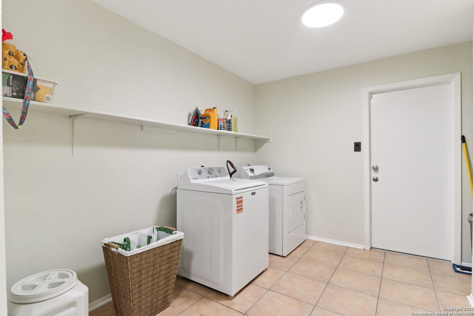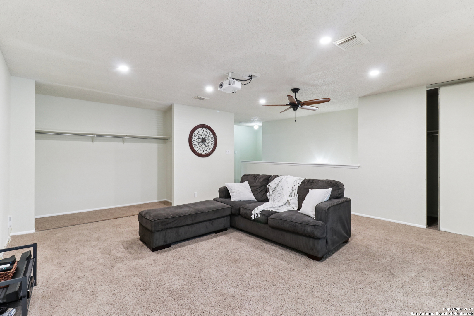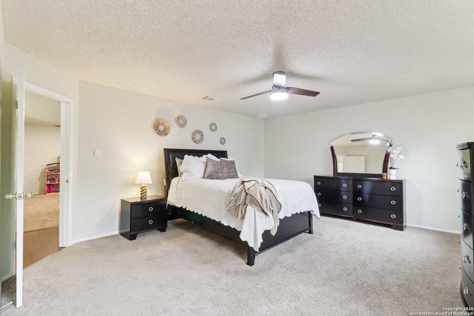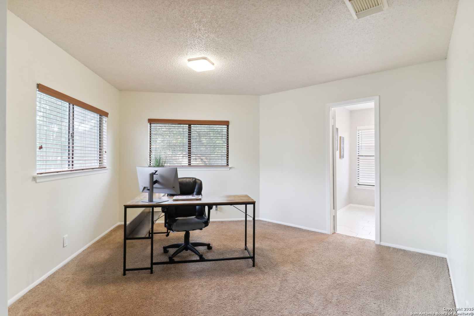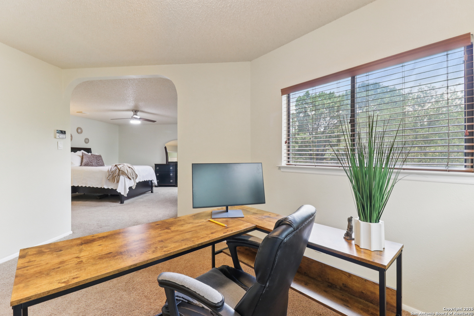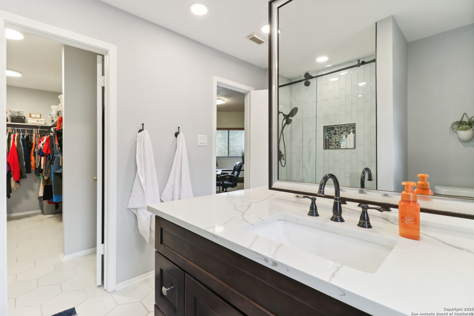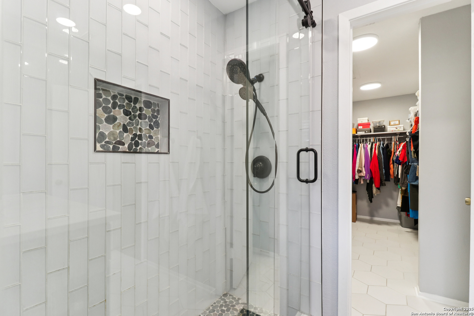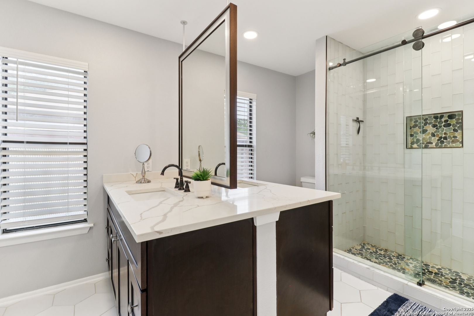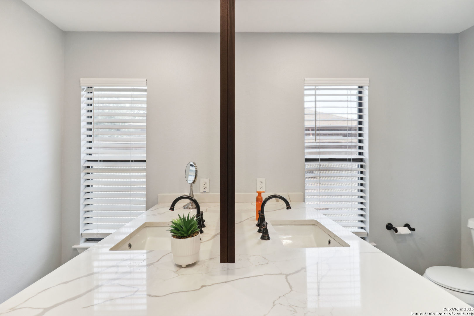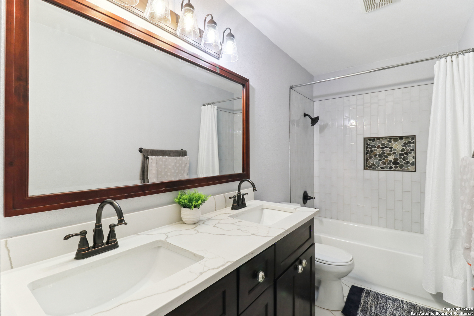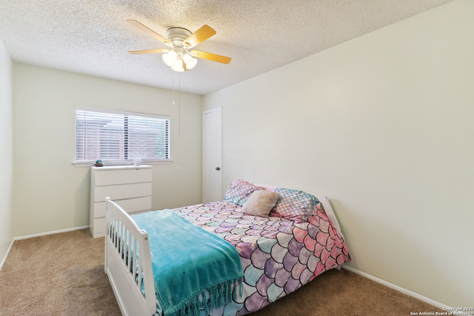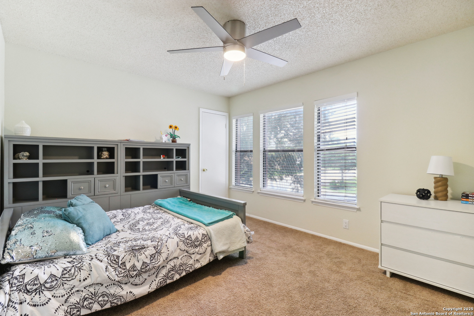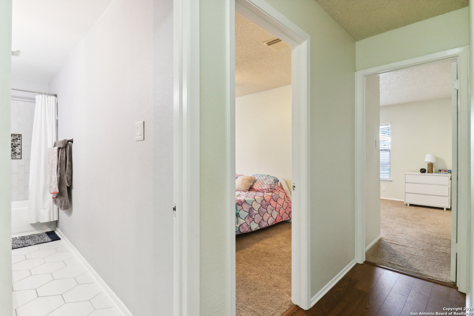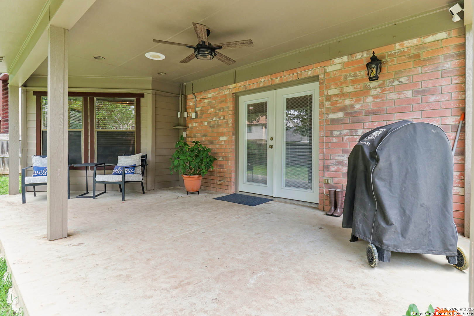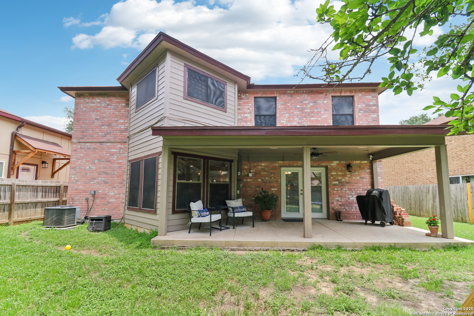Property Details
Lazy Trails
San Antonio, TX 78250
$317,000
3 BD | 3 BA |
Property Description
Beautiful brick home with pride in ownership. Perfectly planned for entertainment in mind with an open floorplan that flows into the covered patio and large back yard. Spacious pantry, located between the garage and kitchen for easy unloading and access. Upstairs, the owner's retreat has a spacious bedroom with a cozy sitting/workout/office area. To finish off the owner's area, is a exquisitely updated bath with double vanity, step in shower and walk in closet. The upstairs loft is huge! Perfect for a second living / game room, or even a fouth bedroom with closet. Second and Third bedrooms are spacious with their own walk-in closets. Second full bath has been redone in a modern stylish theme as well. Come see all the space you will have in your new home!
-
Type: Residential Property
-
Year Built: 1990
-
Cooling: One Central
-
Heating: Central
-
Lot Size: 0.15 Acres
Property Details
- Status:Available
- Type:Residential Property
- MLS #:1854429
- Year Built:1990
- Sq. Feet:2,856
Community Information
- Address:7351 Lazy Trails San Antonio, TX 78250
- County:Bexar
- City:San Antonio
- Subdivision:NORTHWEST CROSSING
- Zip Code:78250
School Information
- School System:Northside
- High School:Taft
- Middle School:Connally
- Elementary School:Northwest Crossing
Features / Amenities
- Total Sq. Ft.:2,856
- Interior Features:Two Living Area, Separate Dining Room, Eat-In Kitchen, Island Kitchen, Walk-In Pantry, Game Room, Loft, Utility Room Inside, All Bedrooms Upstairs, 1st Floor Lvl/No Steps, Laundry Main Level, Walk in Closets
- Fireplace(s): Not Applicable
- Floor:Carpeting, Ceramic Tile, Laminate
- Inclusions:Ceiling Fans, Washer Connection, Dryer Connection, Stove/Range, Refrigerator, Disposal, Dishwasher, Ice Maker Connection, Security System (Owned), Garage Door Opener, Plumb for Water Softener, City Garbage service
- Master Bath Features:Shower Only, Double Vanity
- Exterior Features:Covered Patio, Privacy Fence, Has Gutters, Mature Trees, Storm Doors
- Cooling:One Central
- Heating Fuel:Electric
- Heating:Central
- Master:17x14
- Bedroom 2:14x9
- Bedroom 3:13x14
- Dining Room:12x14
- Family Room:18x17
- Kitchen:12x11
Architecture
- Bedrooms:3
- Bathrooms:3
- Year Built:1990
- Stories:2
- Style:Two Story
- Roof:Composition
- Foundation:Slab
- Parking:Two Car Garage
Property Features
- Lot Dimensions:60X110
- Neighborhood Amenities:Pool, Clubhouse, Park/Playground
- Water/Sewer:City
Tax and Financial Info
- Proposed Terms:Conventional, FHA, VA, TX Vet, Cash
- Total Tax:7793.6
3 BD | 3 BA | 2,856 SqFt
© 2025 Lone Star Real Estate. All rights reserved. The data relating to real estate for sale on this web site comes in part from the Internet Data Exchange Program of Lone Star Real Estate. Information provided is for viewer's personal, non-commercial use and may not be used for any purpose other than to identify prospective properties the viewer may be interested in purchasing. Information provided is deemed reliable but not guaranteed. Listing Courtesy of Robert Lashley with Marshall Reddick Real Estate.

