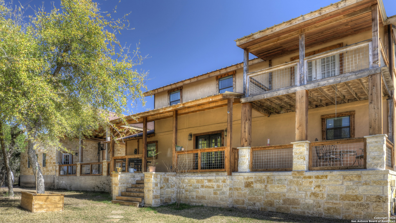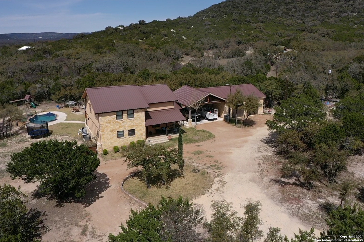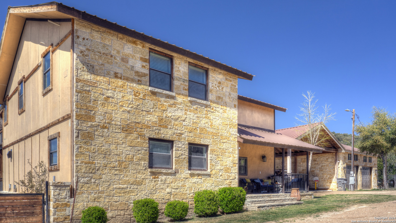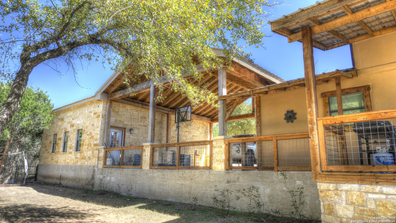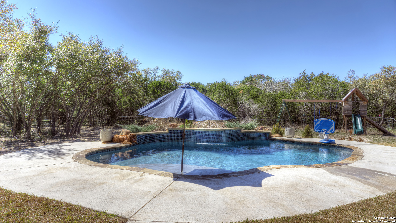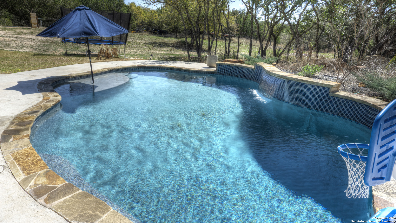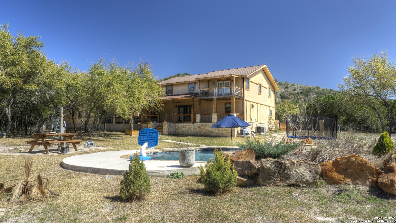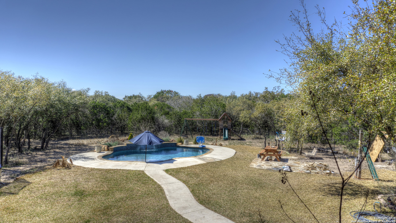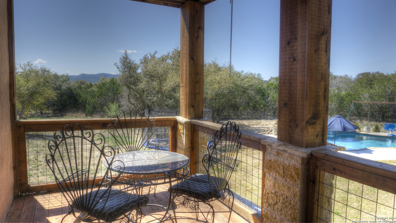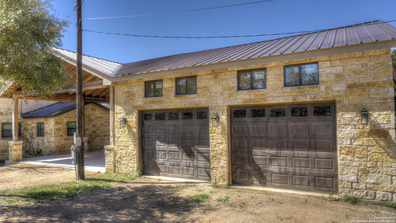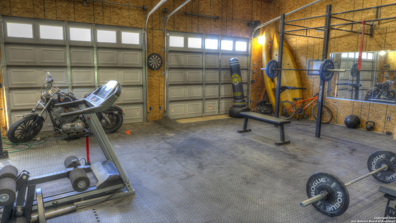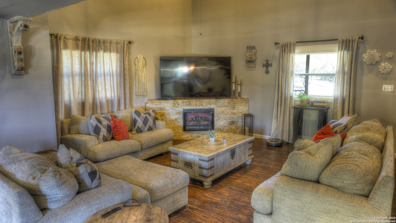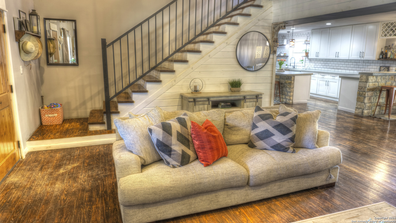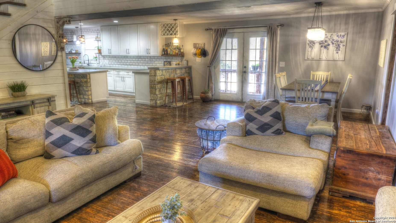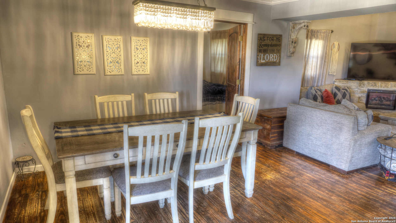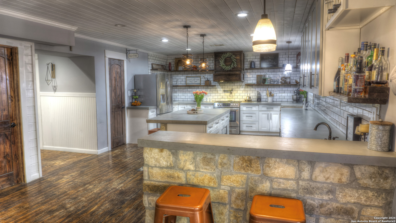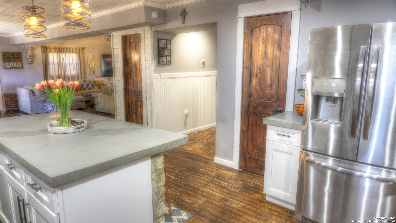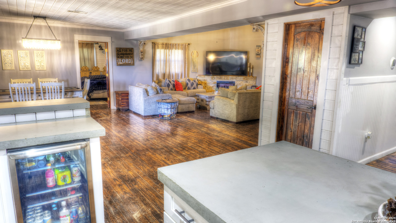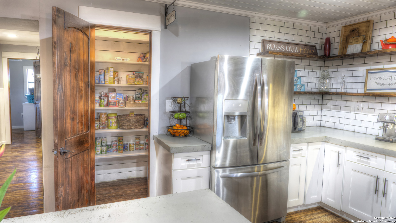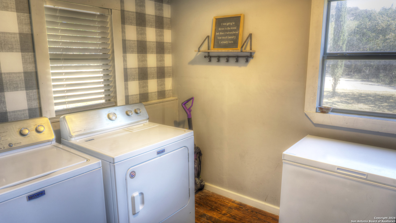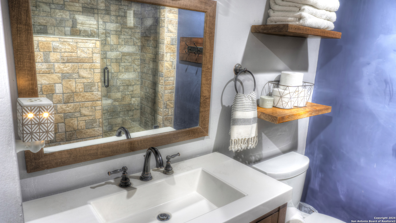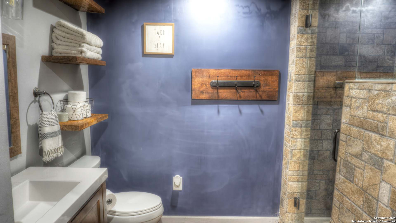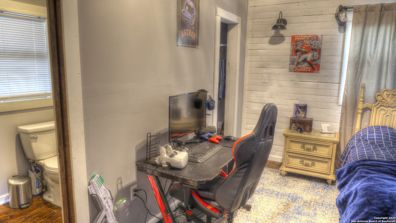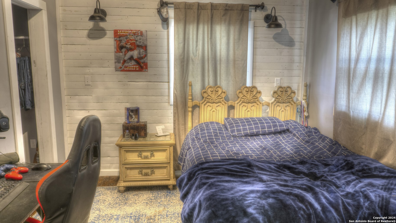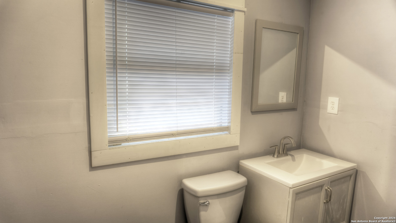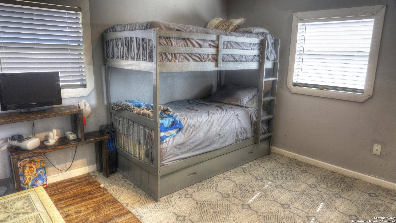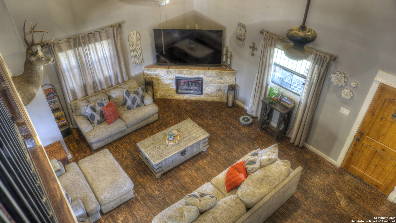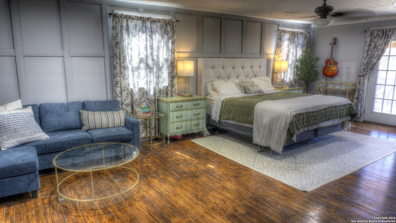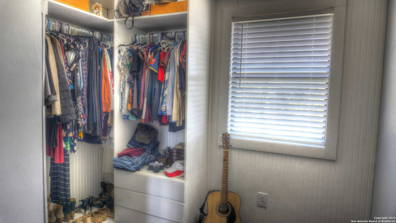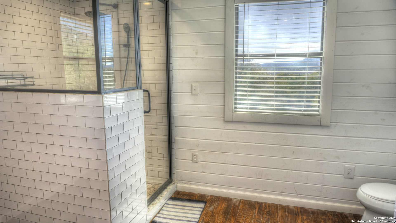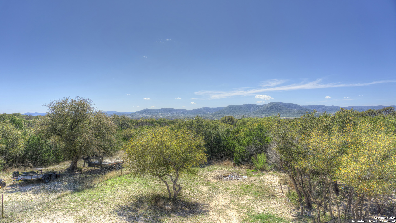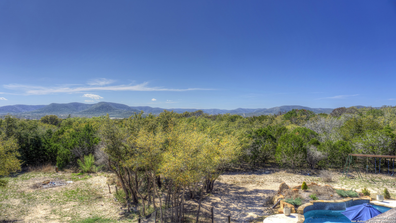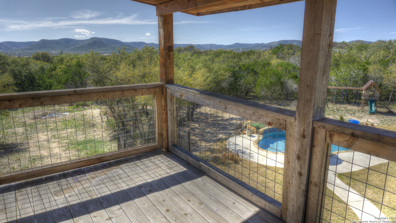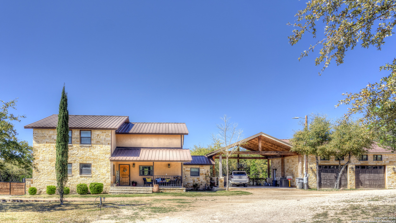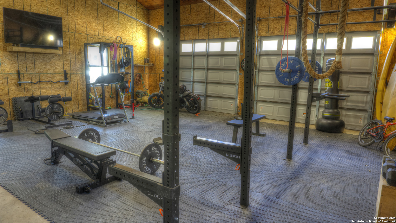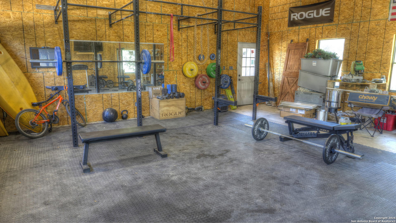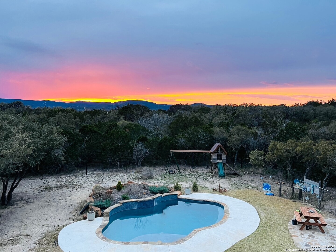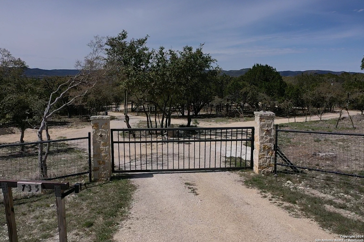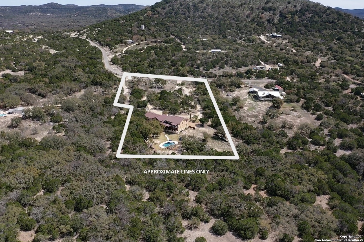Property Details
Saddle Mountain Rd
Leakey, TX 78873
$599,000
4 BD | 3 BA |
Property Description
This spacious home with Mediterranean design was built in 2014, encompasses 2760 of living space and sits on a sprawling 2.8 acres. The interior features an open kitchen/dining area with concrete countertops, a center island, a bar with additional seating, and stainless-steel appliances, including a gas range and under-counter beverage cooler. The primary suite blends comfort and luxury with a seating area, walk-in closet, and French doors that lead to a private second-story balcony where you can enjoy the stunning views of the surrounding hills and the pool below. The primary bathroom is thoughtfully designed with dual vanities and a walk-in shower featuring dual shower heads and a glass enclosure. The study is adjacent to the primary suite, and the additional three bedrooms offer plenty of living space. Step outside to discover a large, covered deck, perfect for entertaining while surrounded by breathtaking views. The fenced backyard features a sparkling custom pool with a waterfall feature to cool off on those long hot days. The gated entrance and wooded estate provide ample privacy. RV hook-up, 2-car attached carport, 2-car attached garage.
-
Type: Residential Property
-
Year Built: 2014
-
Cooling: Two Central
-
Heating: Central
-
Lot Size: 2.80 Acres
Property Details
- Status:Available
- Type:Residential Property
- MLS #:1772293
- Year Built:2014
- Sq. Feet:2,760
Community Information
- Address:735 Saddle Mountain Rd Leakey, TX 78873
- County:Real
- City:Leakey
- Subdivision:SADDLE MOUNTAIN
- Zip Code:78873
School Information
- School System:Leakey ISD
- High School:Leakey
- Middle School:Leakey
- Elementary School:Leakey
Features / Amenities
- Total Sq. Ft.:2,760
- Interior Features:One Living Area, Island Kitchen, Breakfast Bar, Study/Library, Loft, High Ceilings, Open Floor Plan, High Speed Internet
- Fireplace(s): Not Applicable
- Floor:Ceramic Tile, Wood
- Inclusions:Stove/Range, Electric Water Heater
- Master Bath Features:Shower Only, Double Vanity
- Exterior Features:Deck/Balcony, Wire Fence
- Cooling:Two Central
- Heating Fuel:Electric
- Heating:Central
- Master:16x18
- Bedroom 2:11x12
- Bedroom 3:11x12
- Bedroom 4:11x12
- Dining Room:10x10
- Kitchen:10x14
- Office/Study:10x12
Architecture
- Bedrooms:4
- Bathrooms:3
- Year Built:2014
- Stories:2
- Style:Two Story, Texas Hill Country
- Roof:Metal
- Foundation:Slab
- Parking:Two Car Garage, Attached
Property Features
- Neighborhood Amenities:Other - See Remarks
- Water/Sewer:Water System, Septic
Tax and Financial Info
- Proposed Terms:Conventional, FHA, VA, Cash
- Total Tax:3981
4 BD | 3 BA | 2,760 SqFt
© 2025 Lone Star Real Estate. All rights reserved. The data relating to real estate for sale on this web site comes in part from the Internet Data Exchange Program of Lone Star Real Estate. Information provided is for viewer's personal, non-commercial use and may not be used for any purpose other than to identify prospective properties the viewer may be interested in purchasing. Information provided is deemed reliable but not guaranteed. Listing Courtesy of Carrie Chisum with Solid Rock Real Estate.

