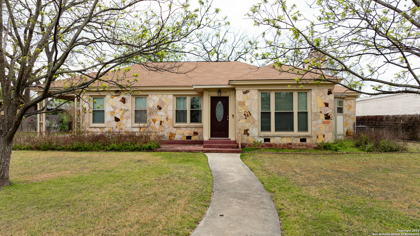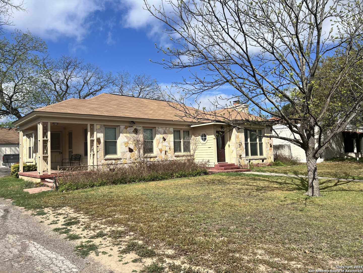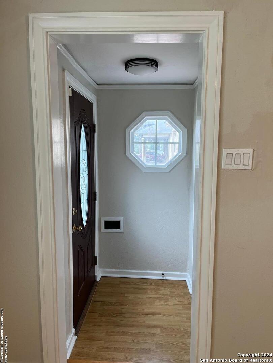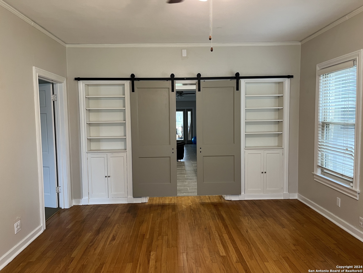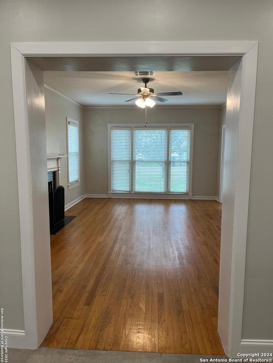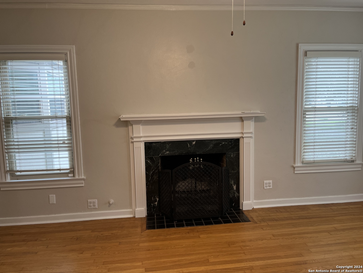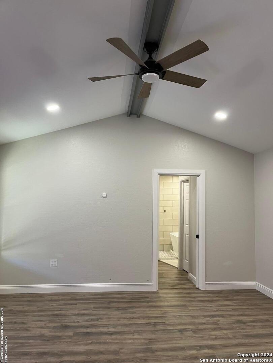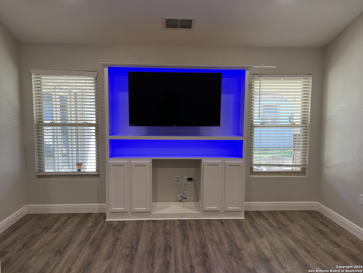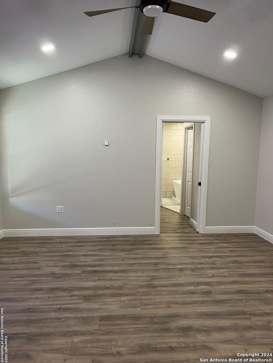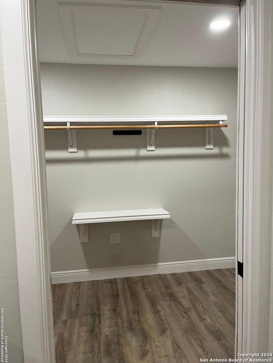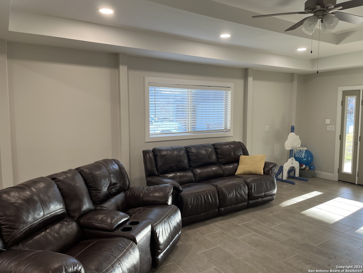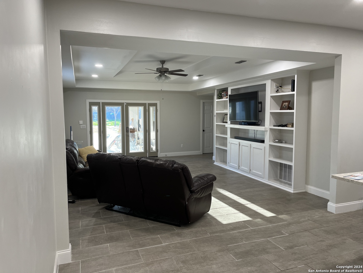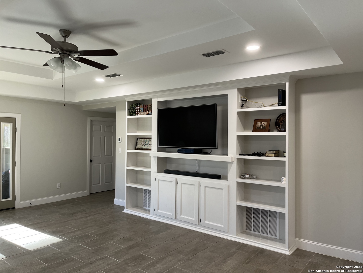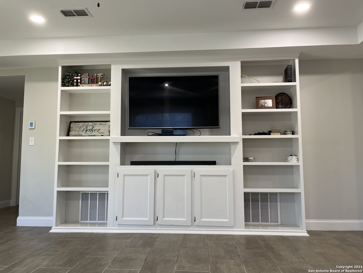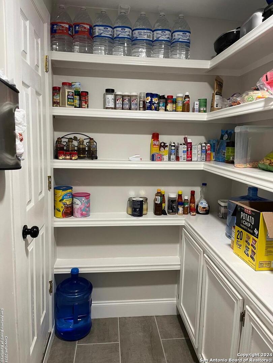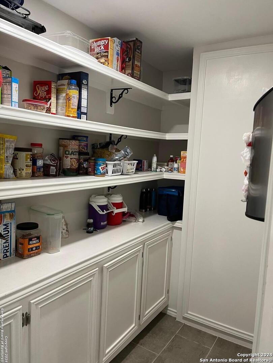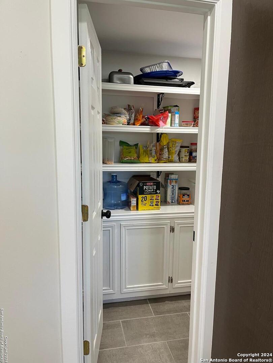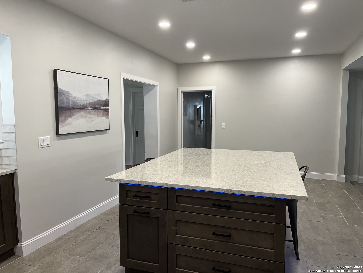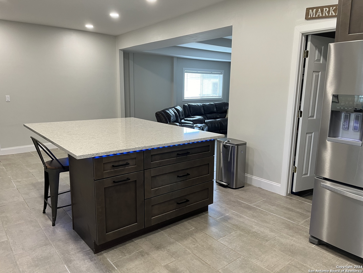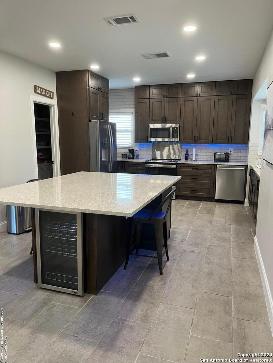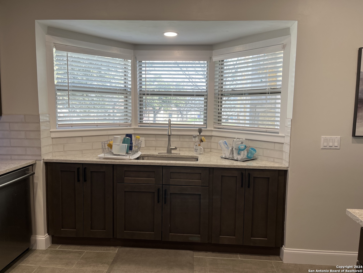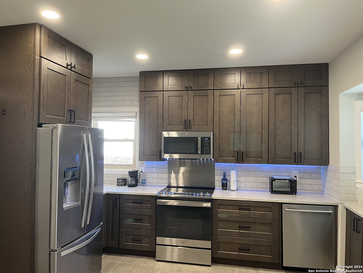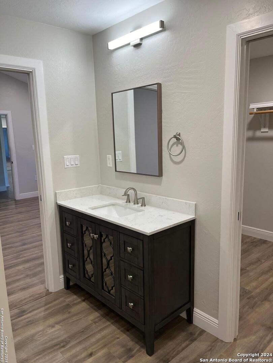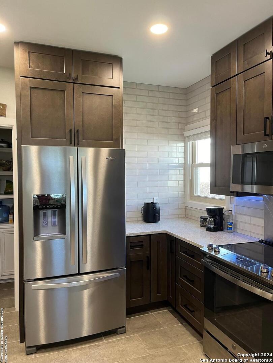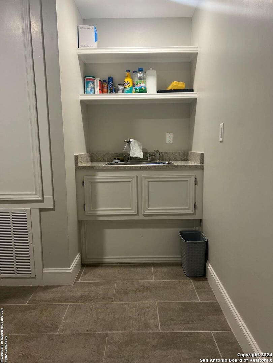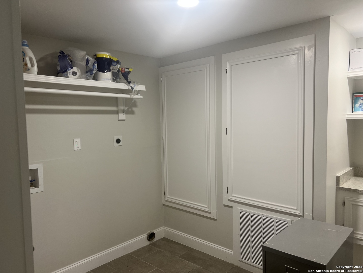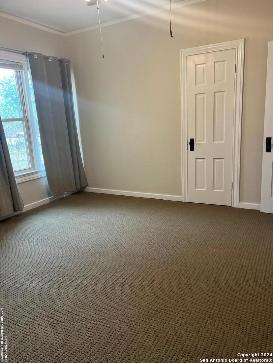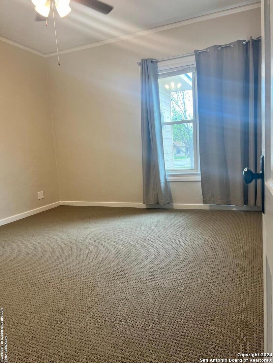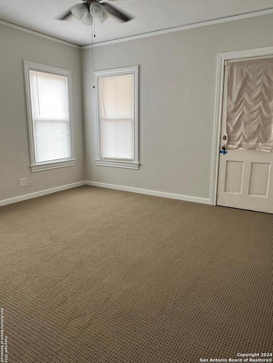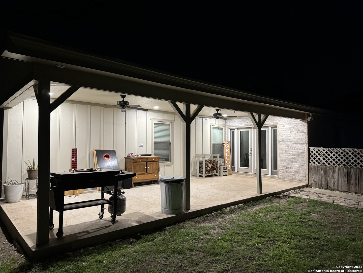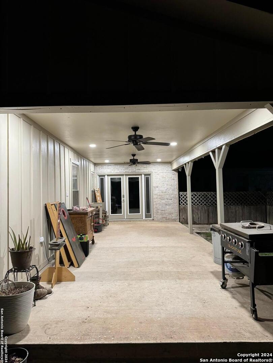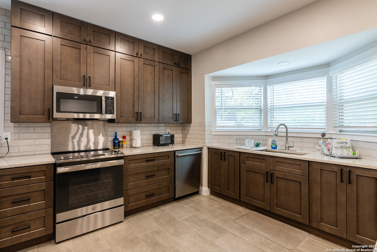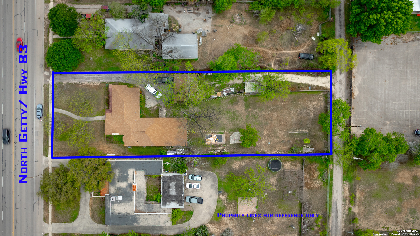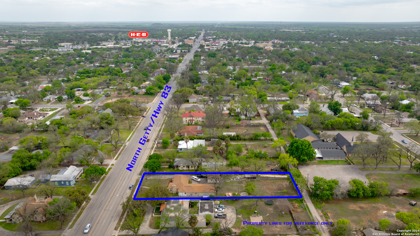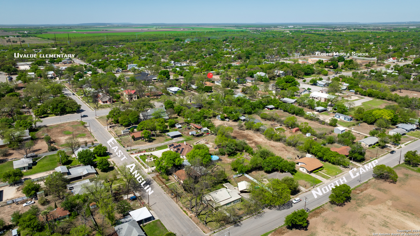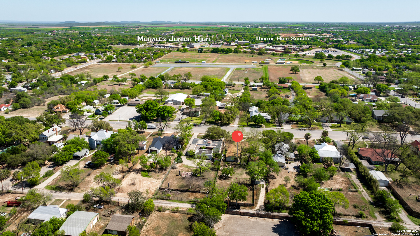Property Details
Getty St.
Uvalde, TX 78801
$385,000
4 BD | 3 BA |
Property Description
Welcome to this charming 1933 rock home nestled on a historic street in Uvalde. This tastefully updated residence seamlessly blends timeless elegance with modern convenience. As you step inside, you'll be greeted by a warm inviting atmosphere, with original rock and hardwood floors adding to the character and charm. The spacious living areas are perfect for both entertaining and cozy evenings by the fireplace. The kitchen has a large island area, perfect for cooking, family meals and entertaining. This modern kitchen will have you ready to start cooking immediately. Retreat to the luxurious master suite featuring a spa-like bathroom and plenty of natural light. Outside, the namicured backyard offers lots of space as well as a great barn/workshop and dog kennels that could be easily converted into storage. This rock home is truly a gem in the heart of Uvalde.
-
Type: Residential Property
-
Year Built: 1933
-
Cooling: Two Central
-
Heating: Central
-
Lot Size: 0.78 Acres
Property Details
- Status:Available
- Type:Residential Property
- MLS #:1761229
- Year Built:1933
- Sq. Feet:2,593
Community Information
- Address:735 Getty St. Uvalde, TX 78801
- County:Uvalde
- City:Uvalde
- Subdivision:ANGLIN
- Zip Code:78801
School Information
- School System:CALL DISTRICT
- High School:Call District
- Middle School:Call District
- Elementary School:Call District
Features / Amenities
- Total Sq. Ft.:2,593
- Interior Features:Two Living Area
- Fireplace(s): One
- Floor:Carpeting, Ceramic Tile, Vinyl
- Inclusions:Ceiling Fans, Washer Connection, Dryer Connection, Self-Cleaning Oven, Microwave Oven, Refrigerator, Disposal, Dishwasher, Smoke Alarm, Security System (Owned)
- Master Bath Features:Tub/Shower Separate
- Cooling:Two Central
- Heating Fuel:Electric
- Heating:Central
- Master:18x14
- Bedroom 2:13x12
- Bedroom 3:12x12
- Bedroom 4:13x12
- Kitchen:13x12
Architecture
- Bedrooms:4
- Bathrooms:3
- Year Built:1933
- Stories:1
- Style:One Story
- Roof:Composition
- Foundation:Slab
- Parking:Two Car Garage
Property Features
- Neighborhood Amenities:None
- Water/Sewer:Water System, Sewer System
Tax and Financial Info
- Proposed Terms:Conventional, FHA, VA, Cash
- Total Tax:5841
4 BD | 3 BA | 2,593 SqFt
© 2024 Lone Star Real Estate. All rights reserved. The data relating to real estate for sale on this web site comes in part from the Internet Data Exchange Program of Lone Star Real Estate. Information provided is for viewer's personal, non-commercial use and may not be used for any purpose other than to identify prospective properties the viewer may be interested in purchasing. Information provided is deemed reliable but not guaranteed. Listing Courtesy of Janet Davis with Chad Hanna Foster Jr..

