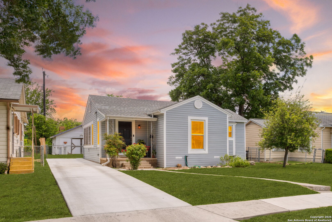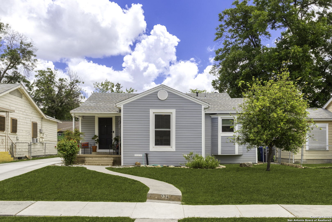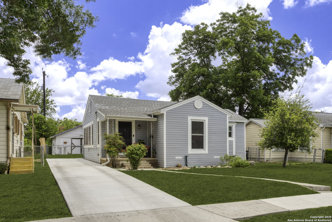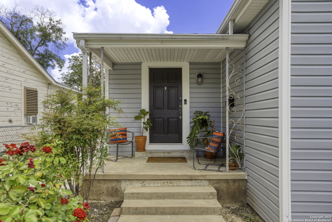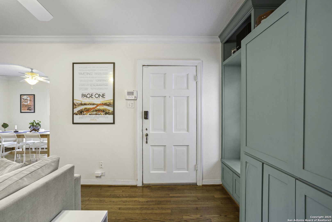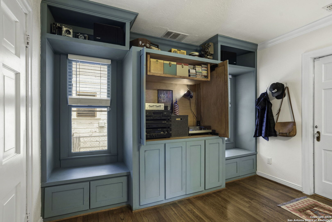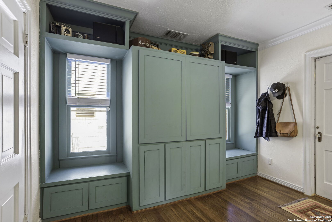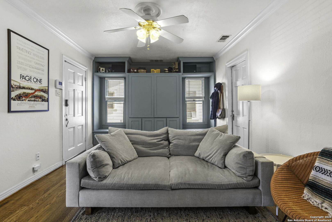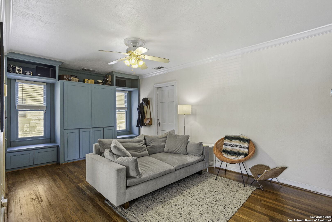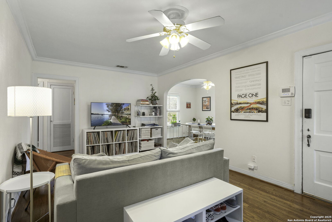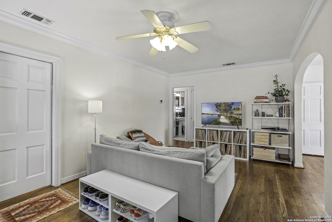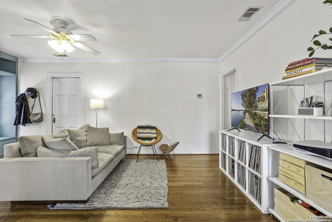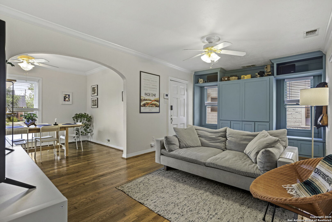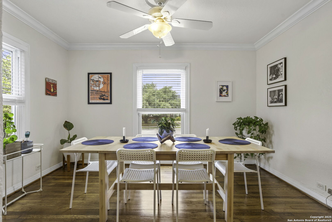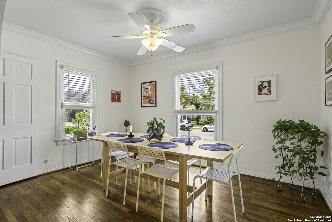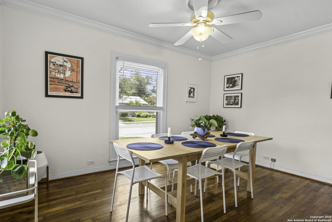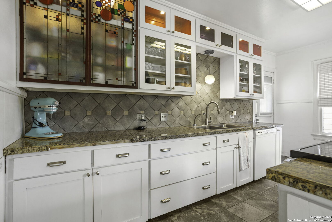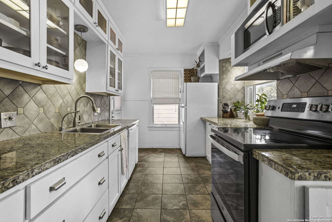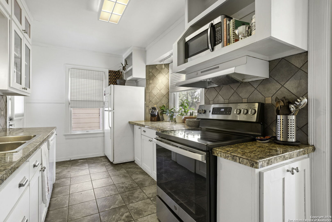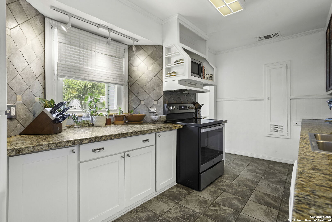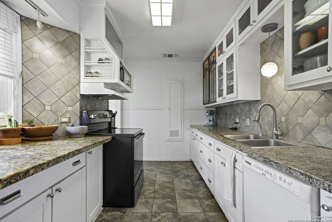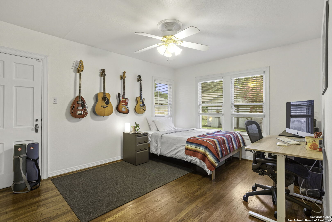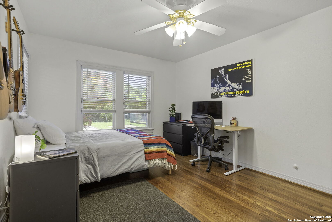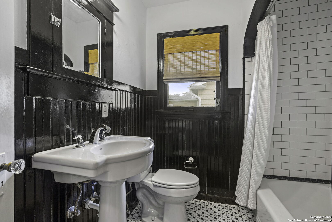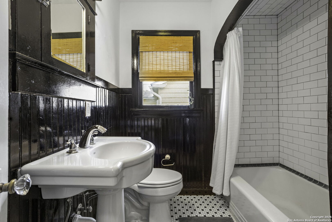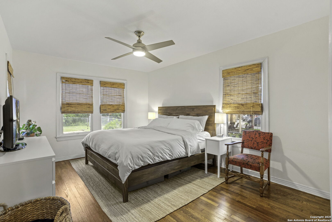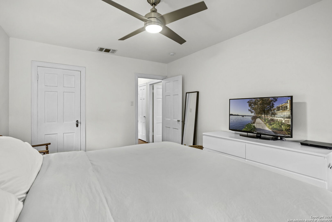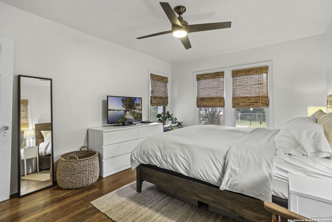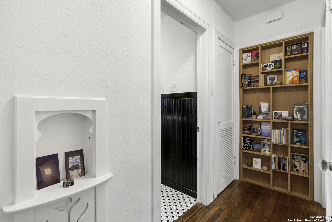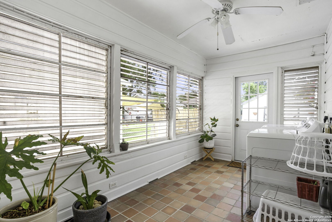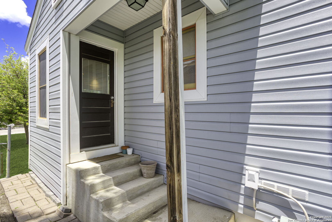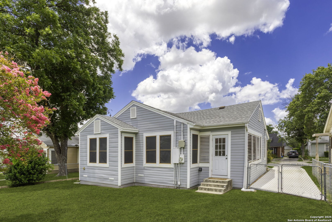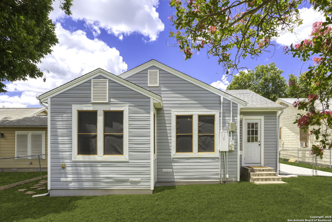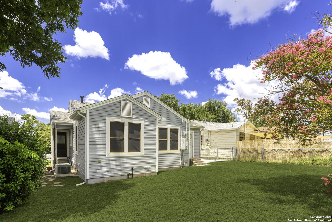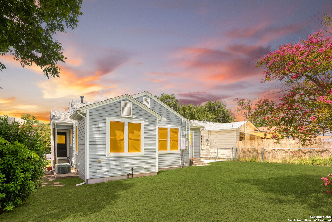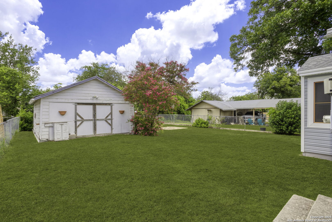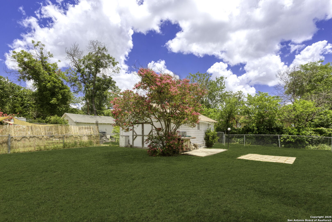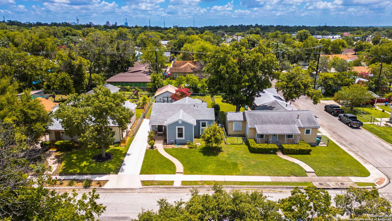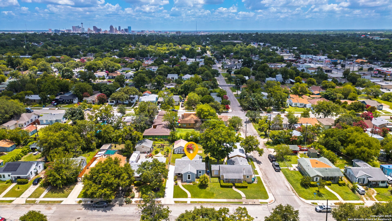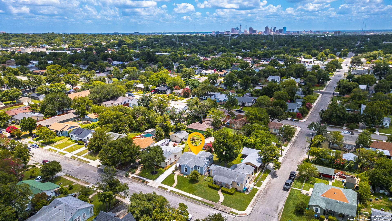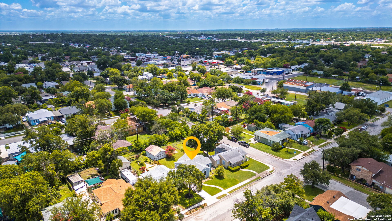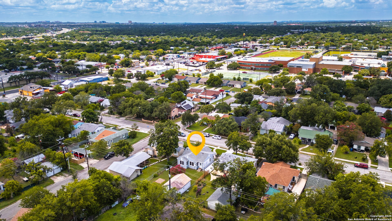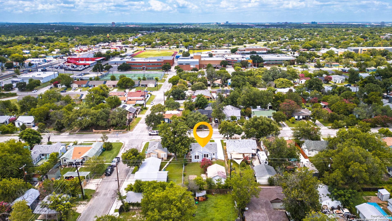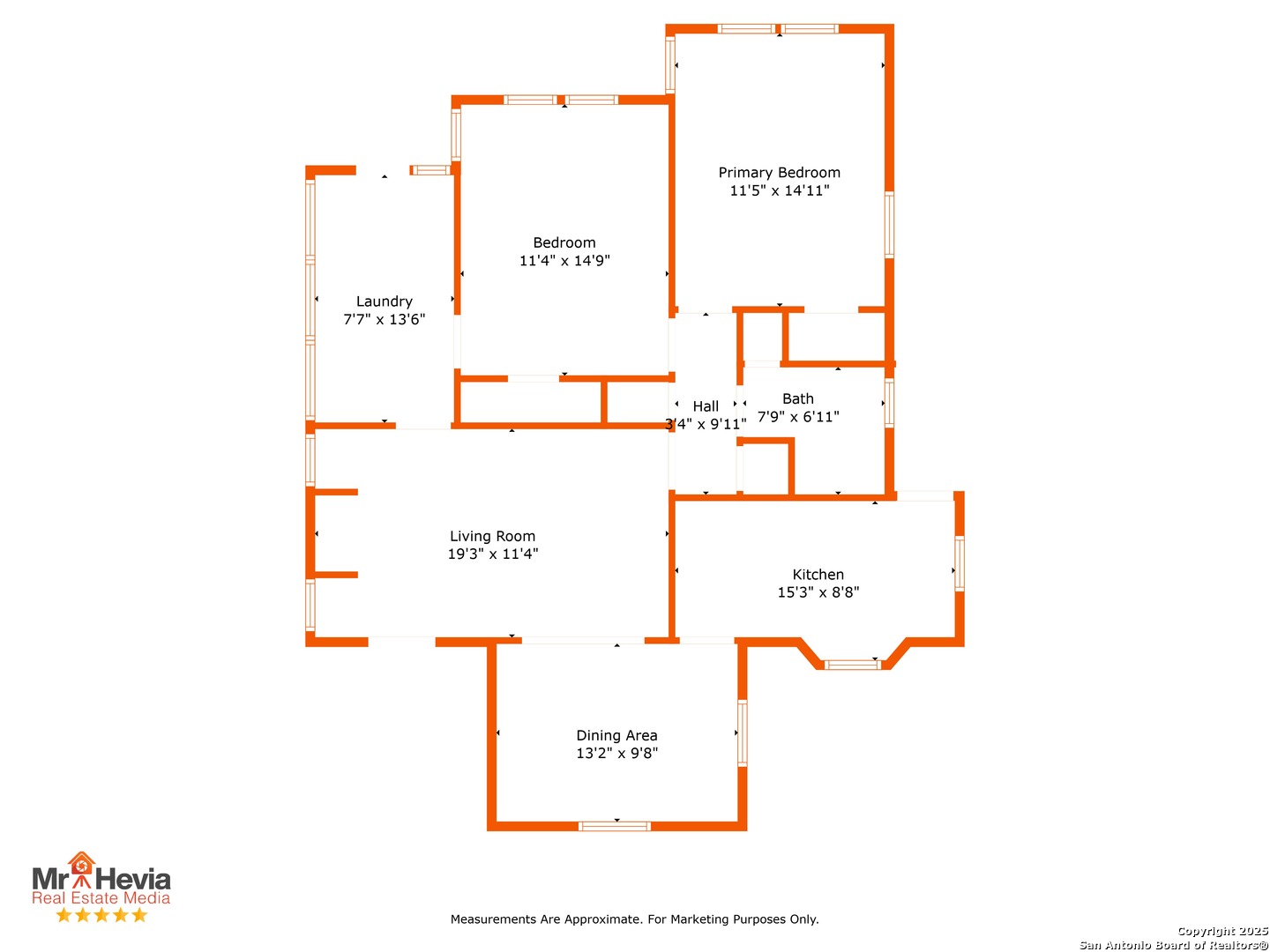Property Details
Westwood Dr.,
San Antonio, TX 78212
$225,000
2 BD | 1 BA |
Property Description
Love where you live with this charming 1941 home, perfectly positioned just minutes from San Antonio's best spots. Featuring original hardwood floors, crown molding, and beautiful arched details, this home blends vintage character with modern comfort. The open layout offers a spacious living area, separate dining room, and possibility for an eat-in kitchen with plenty of storage-ideal for everyday living and entertaining. Located approximately 4 miles from the Alamo, with convenient access to The Pearl, Brackenridge Park, Olmos Park, Trinity University, and UIW. Commuting is simple with quick access to I-10, 281, 410, and 35, providing routes to many of San Antonio's popular destinations. Extras include a detached garage, newly poured concrete driveway, central air and heat, air-conditioned laundry room, solar screens on most windows, and external Venetian blinds for added efficiency. If you've been searching for the right home close to the energy, dining, and culture of San Antonio's urban core-this is it.
-
Type: Residential Property
-
Year Built: 1941
-
Cooling: One Central
-
Heating: Central
-
Lot Size: 0.15 Acres
Property Details
- Status:Contract Pending
- Type:Residential Property
- MLS #:1878314
- Year Built:1941
- Sq. Feet:1,148
Community Information
- Address:734 Westwood Dr., San Antonio, TX 78212
- County:Bexar
- City:San Antonio
- Subdivision:OLMOS/SAN PEDRO PLACE SA
- Zip Code:78212
School Information
- School System:San Antonio I.S.D.
- High School:Edison
- Middle School:Mark Twain
- Elementary School:Rogers
Features / Amenities
- Total Sq. Ft.:1,148
- Interior Features:One Living Area, Separate Dining Room, Eat-In Kitchen, Two Eating Areas, Utility Room Inside, Open Floor Plan
- Fireplace(s): Not Applicable
- Floor:Ceramic Tile, Wood
- Inclusions:Washer Connection, Dryer Connection, Stove/Range, Disposal, Dishwasher, Electric Water Heater, Solid Counter Tops
- Exterior Features:Patio Slab, Chain Link Fence, Sprinkler System, Solar Screens, Gazebo, Has Gutters, Mature Trees
- Cooling:One Central
- Heating Fuel:Electric
- Heating:Central
- Master:15x11
- Bedroom 2:11x15
- Dining Room:13x10
- Kitchen:15x9
Architecture
- Bedrooms:2
- Bathrooms:1
- Year Built:1941
- Stories:1
- Style:One Story, Traditional
- Roof:Composition
- Parking:Detached, Rear Entry
Property Features
- Neighborhood Amenities:None
- Water/Sewer:Water System, Sewer System
Tax and Financial Info
- Proposed Terms:Conventional, FHA, VA, Cash
- Total Tax:4448.14
2 BD | 1 BA | 1,148 SqFt
© 2025 Lone Star Real Estate. All rights reserved. The data relating to real estate for sale on this web site comes in part from the Internet Data Exchange Program of Lone Star Real Estate. Information provided is for viewer's personal, non-commercial use and may not be used for any purpose other than to identify prospective properties the viewer may be interested in purchasing. Information provided is deemed reliable but not guaranteed. Listing Courtesy of Natalie Salas with eXp Realty.

